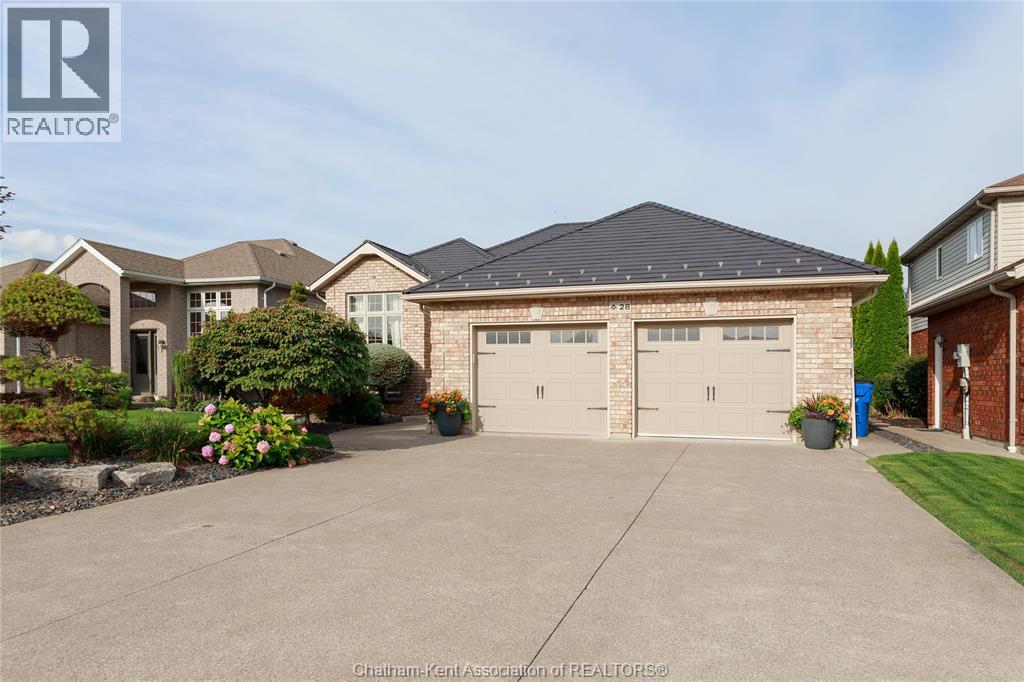28 Morning Glory Lane Chatham, Ontario N7L 5R5
$729,900
This beautifully maintained raised ranch has been lovingly cared for by the original owners and showcases pride of ownership inside and out. Offering 5 bedrooms, 3 full bathrooms, and a large 2-car attached garage, this home provides incredible space and function for family living. The main floor features a spacious living room filled with natural light, an elegant kitchen, and dining area with walkout to the deck overlooking peaceful green space and walking trails. Upstairs also includes three comfortable bedrooms, including a primary with ensuite, plus an additional full bath. The lower level is designed for both entertaining and everyday living with a massive family room highlighted by a cozy fireplace, two oversized bedrooms, an updated laundry room, and a full 3-piece bath. Outside, the beautifully landscaped yard is complete with an upper deck, lower patio, hot tub, and gazebo—perfect for gatherings or quiet evenings. Important updates include a steel roof, furnace, AC, on-demand hot water tank and deck. This is a home that has been truly cherished and is ready to welcome its next owners. (id:50886)
Open House
This property has open houses!
1:00 pm
Ends at:3:00 pm
Property Details
| MLS® Number | 25022791 |
| Property Type | Single Family |
| Features | Double Width Or More Driveway |
Building
| Bathroom Total | 3 |
| Bedrooms Above Ground | 3 |
| Bedrooms Below Ground | 2 |
| Bedrooms Total | 5 |
| Appliances | Dishwasher, Dryer, Refrigerator, Stove, Washer |
| Architectural Style | Raised Ranch |
| Constructed Date | 2003 |
| Construction Style Attachment | Detached |
| Cooling Type | Central Air Conditioning, Fully Air Conditioned |
| Exterior Finish | Aluminum/vinyl, Brick |
| Flooring Type | Carpeted, Ceramic/porcelain, Hardwood |
| Foundation Type | Concrete |
| Heating Fuel | Natural Gas |
| Heating Type | Forced Air |
| Type | House |
Parking
| Garage |
Land
| Acreage | No |
| Fence Type | Fence |
| Landscape Features | Landscaped |
| Size Irregular | 51.02 X 124.15 / 0.146 Ac |
| Size Total Text | 51.02 X 124.15 / 0.146 Ac|under 1/4 Acre |
| Zoning Description | Res |
Rooms
| Level | Type | Length | Width | Dimensions |
|---|---|---|---|---|
| Lower Level | 4pc Bathroom | Measurements not available | ||
| Lower Level | Laundry Room | 12 ft | 7 ft | 12 ft x 7 ft |
| Lower Level | Bedroom | 12 ft | 13 ft | 12 ft x 13 ft |
| Lower Level | Bedroom | 13 ft | 12 ft | 13 ft x 12 ft |
| Lower Level | Living Room/fireplace | 26 ft | 15 ft | 26 ft x 15 ft |
| Main Level | 3pc Ensuite Bath | Measurements not available | ||
| Main Level | 4pc Bathroom | Measurements not available | ||
| Main Level | Bedroom | 11 ft | 13 ft | 11 ft x 13 ft |
| Main Level | Bedroom | 10 ft | 11 ft | 10 ft x 11 ft |
| Main Level | Bedroom | 11 ft | 10 ft | 11 ft x 10 ft |
| Main Level | Kitchen/dining Room | 13 ft | 20 ft | 13 ft x 20 ft |
| Main Level | Family Room | 16 ft | 13 ft | 16 ft x 13 ft |
| Main Level | Foyer | 19 ft | 9 ft | 19 ft x 9 ft |
https://www.realtor.ca/real-estate/28835860/28-morning-glory-lane-chatham
Contact Us
Contact us for more information
Michael Plante
Sales Person
150 Wellington St. W.
Chatham, Ontario N7M 1J3
(519) 354-7474
(519) 354-7476

























































































