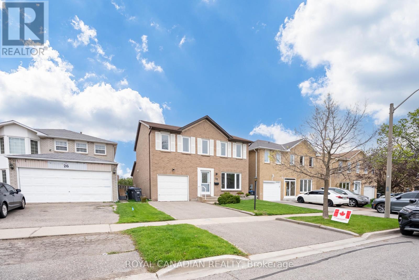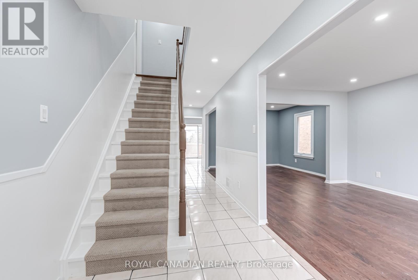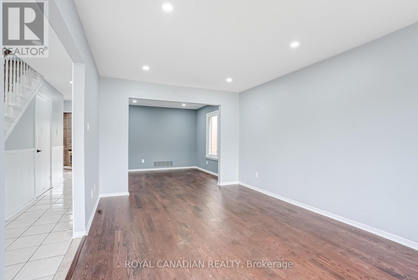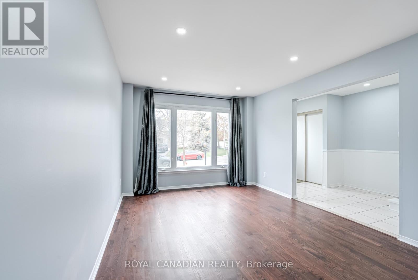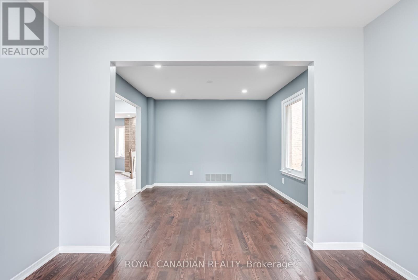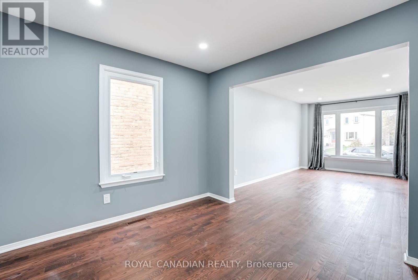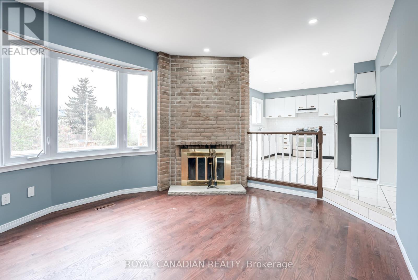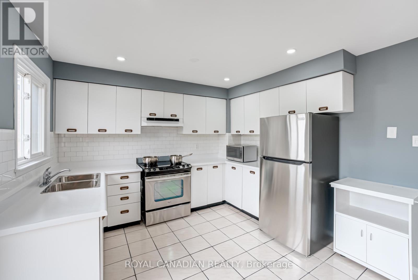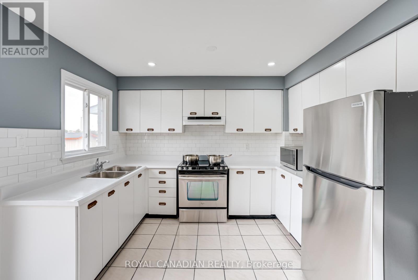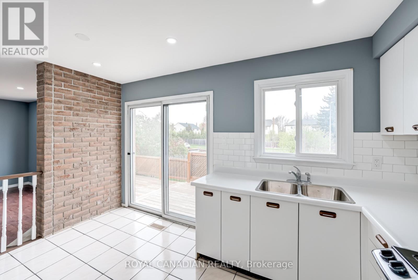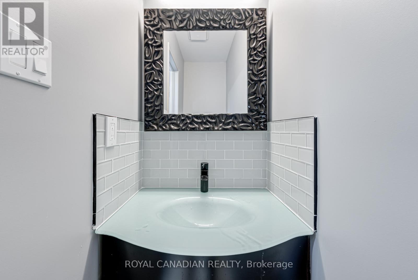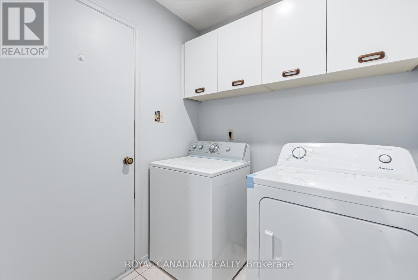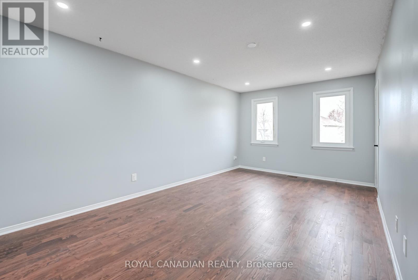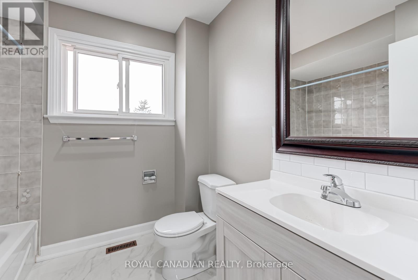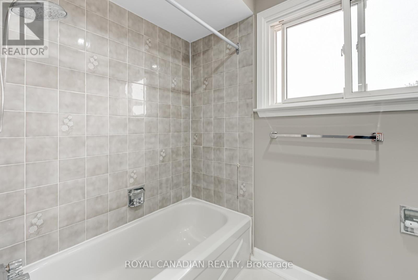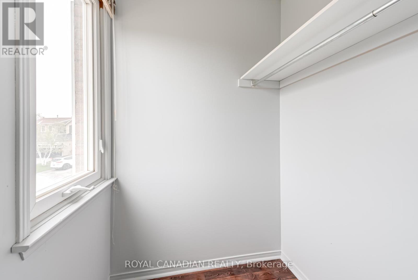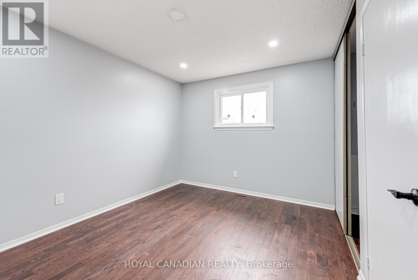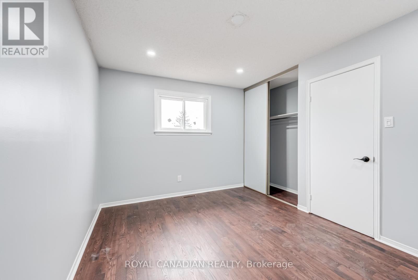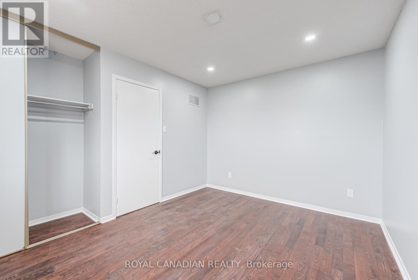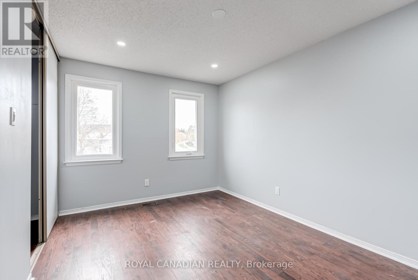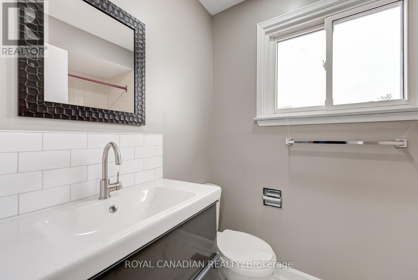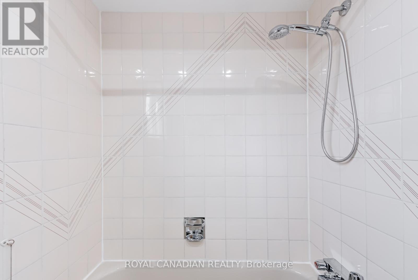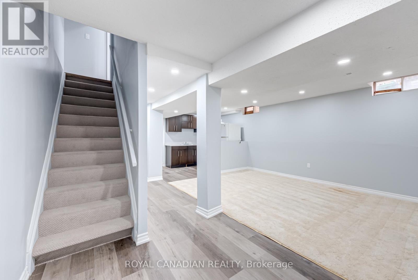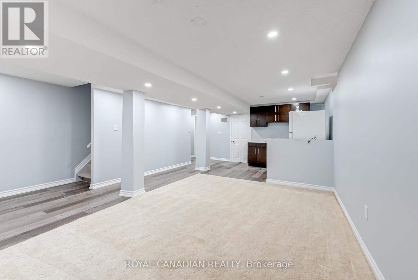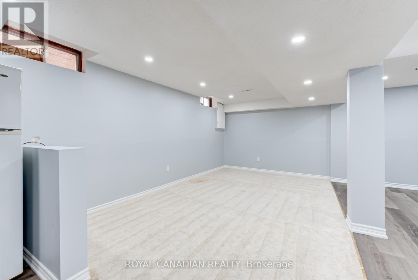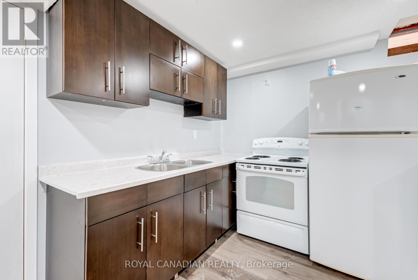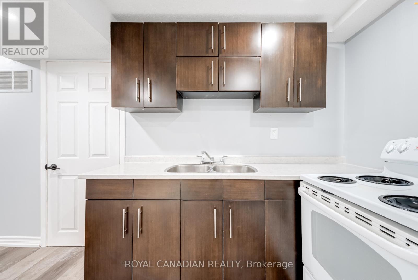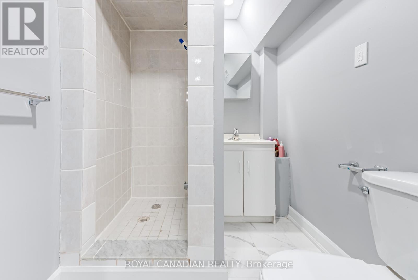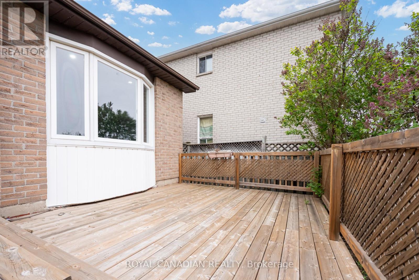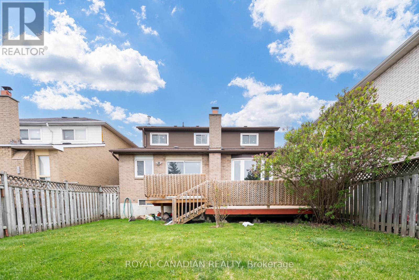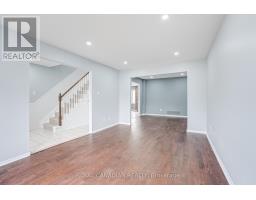28 Nickel Crescent Brampton, Ontario L6S 4W1
$899,000
Stunning Renovated Home in Sought-After Westgate Community! Welcome to this beautifully updated detached home located in one of Brampton's most desirable neighbourhoods, Westgate! Featuring a thoughtfully designed layout, this home offers a perfect blend of comfort and functionality for families of all sizes. The main floor boasts a spacious living and dining area, a separate family room, and a modern kitchen with updated finishes ideal for entertaining or everyday living. The finished basement offers incredible versatility, complete with a large living room, full kitchen, one bedroom, and a full washroom perfect for extended family or rental potential. Move-in ready and freshly renovated, this home delivers the space, style, and location you've been waiting for. Close to parks, schools, shopping centres, and highway access. (id:50886)
Property Details
| MLS® Number | W12195527 |
| Property Type | Single Family |
| Community Name | Westgate |
| Parking Space Total | 3 |
Building
| Bathroom Total | 4 |
| Bedrooms Above Ground | 3 |
| Bedrooms Below Ground | 1 |
| Bedrooms Total | 4 |
| Amenities | Fireplace(s) |
| Appliances | Central Vacuum, Water Heater, Dryer, Stove, Washer, Window Coverings, Refrigerator |
| Basement Development | Finished |
| Basement Type | N/a (finished) |
| Construction Style Attachment | Detached |
| Cooling Type | Central Air Conditioning |
| Exterior Finish | Brick |
| Fireplace Present | Yes |
| Flooring Type | Hardwood, Ceramic |
| Foundation Type | Poured Concrete |
| Half Bath Total | 1 |
| Heating Fuel | Natural Gas |
| Heating Type | Forced Air |
| Stories Total | 2 |
| Size Interior | 1,500 - 2,000 Ft2 |
| Type | House |
| Utility Water | Municipal Water |
Parking
| Garage |
Land
| Acreage | No |
| Sewer | Sanitary Sewer |
| Size Depth | 100 Ft ,4 In |
| Size Frontage | 36 Ft |
| Size Irregular | 36 X 100.4 Ft |
| Size Total Text | 36 X 100.4 Ft |
Rooms
| Level | Type | Length | Width | Dimensions |
|---|---|---|---|---|
| Second Level | Bedroom | 3.69 m | 2.77 m | 3.69 m x 2.77 m |
| Second Level | Bedroom 2 | 3.07 m | 5.69 m | 3.07 m x 5.69 m |
| Second Level | Bedroom 3 | 2.77 m | 3.69 m | 2.77 m x 3.69 m |
| Basement | Living Room | 3.23 m | 4.6 m | 3.23 m x 4.6 m |
| Basement | Kitchen | 2.1 m | 3.66 m | 2.1 m x 3.66 m |
| Basement | Bedroom | 3.13 m | 4.32 m | 3.13 m x 4.32 m |
| Main Level | Living Room | 4.9 m | 3.18 m | 4.9 m x 3.18 m |
| Main Level | Dining Room | 2.98 m | 3.18 m | 2.98 m x 3.18 m |
| Main Level | Family Room | 4.48 m | 3.35 m | 4.48 m x 3.35 m |
| Main Level | Kitchen | 3.99 m | 3.08 m | 3.99 m x 3.08 m |
https://www.realtor.ca/real-estate/28414843/28-nickel-crescent-brampton-westgate-westgate
Contact Us
Contact us for more information
Jasjit Litt
Broker
2896 Slough St Unit #1
Mississauga, Ontario L4T 1G3
(905) 364-0727
(905) 364-0728
www.royalcanadianrealty.com

