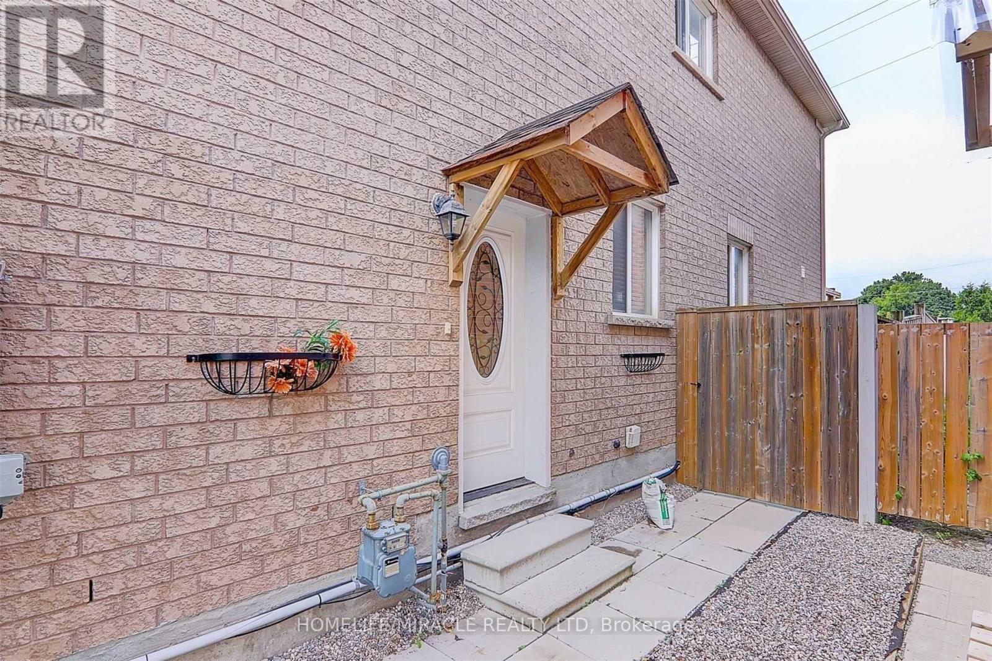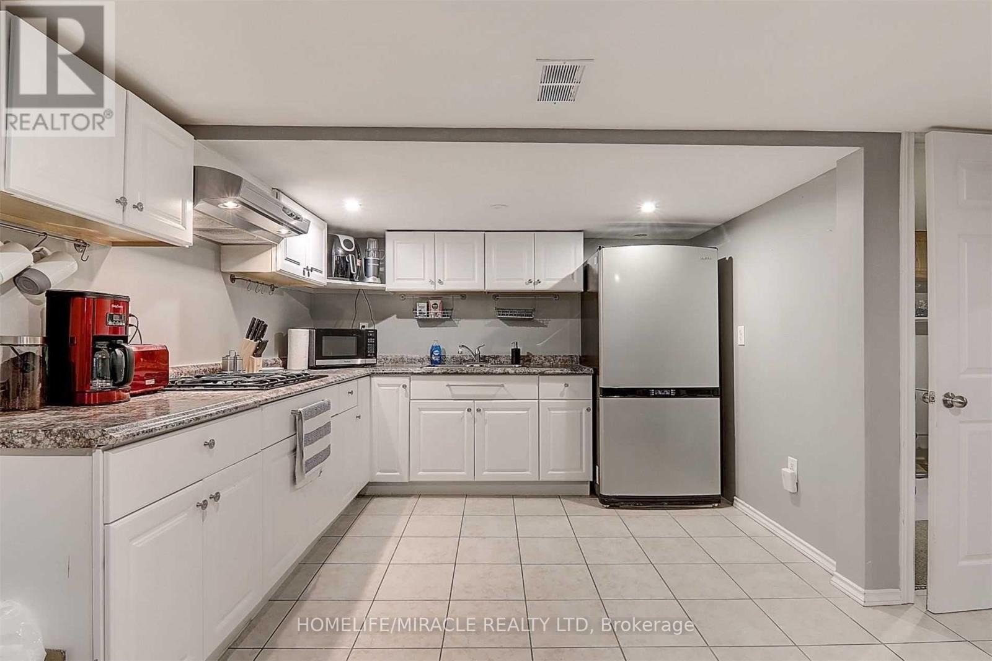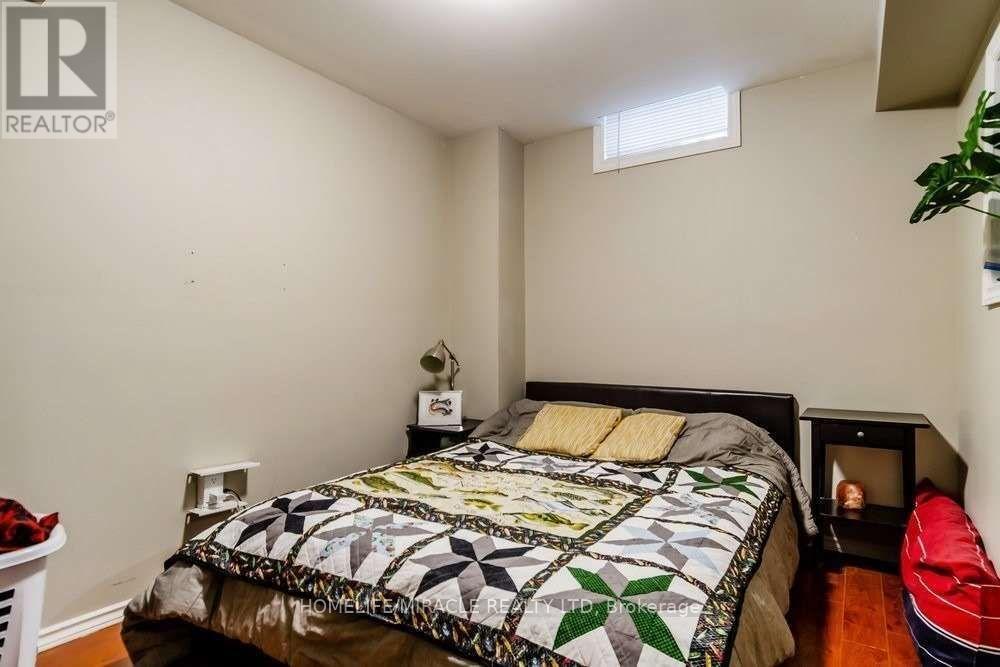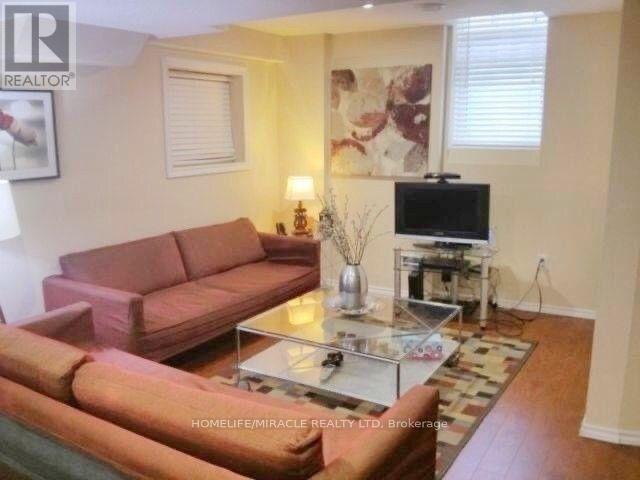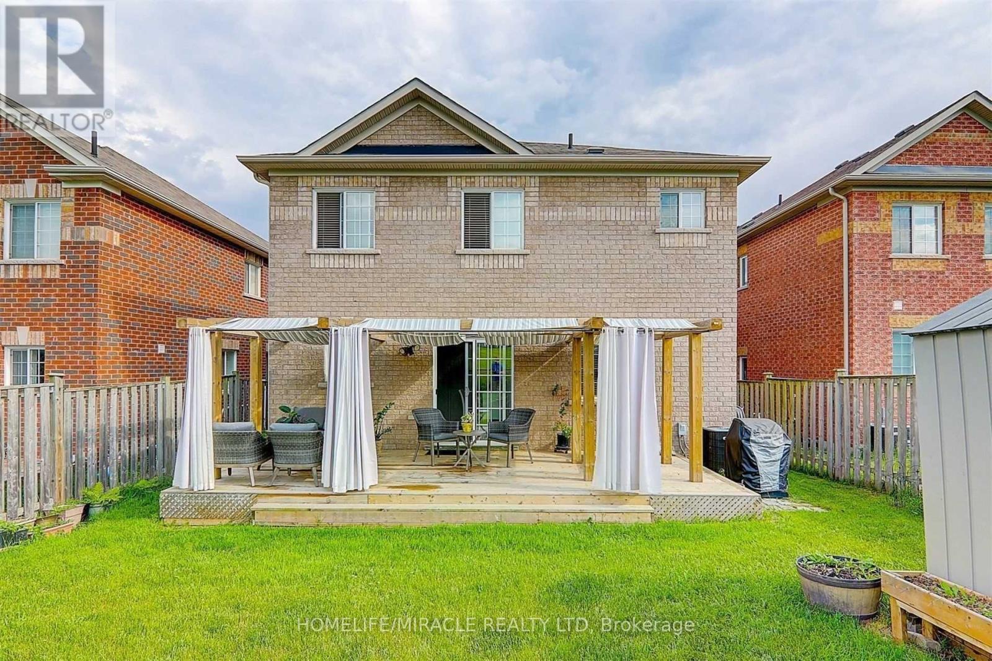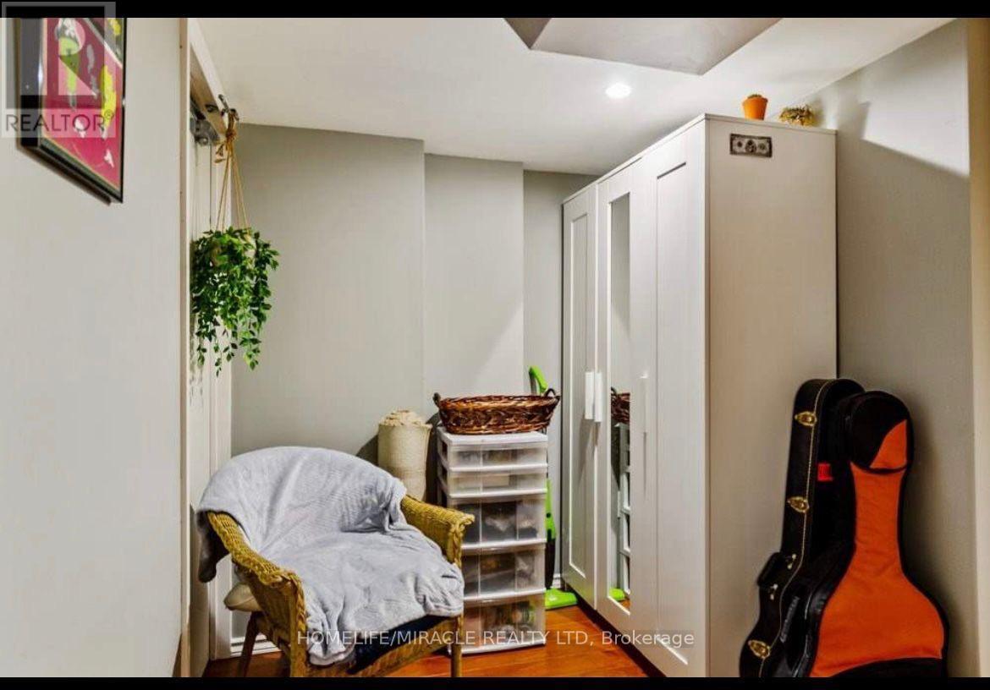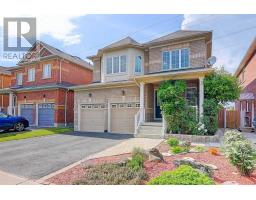28 Oceanpearl Crescent Whitby, Ontario L1N 0C2
2 Bedroom
1 Bathroom
2,000 - 2,500 ft2
Central Air Conditioning
Forced Air
$1,600 Monthly
A Gorgeous Detached Home In The Perfect Neighborhood. Separate Entrance To Legal Bsmt Apartment. Very Well Maintained, Bright & Sunny. Lovely Landscaping. Professional Finished Bsmt W/Large Living Rm/Bedrm/Den/Washrm/Big Kitchen W/Gas Top Stove. Big Storage Space. Close To: Shopping Centre/Grocery/Restaurant/Parks. Easy Access To Hwy 401/Go Train. (id:50886)
Property Details
| MLS® Number | E12196850 |
| Property Type | Single Family |
| Community Name | Blue Grass Meadows |
| Parking Space Total | 1 |
Building
| Bathroom Total | 1 |
| Bedrooms Above Ground | 1 |
| Bedrooms Below Ground | 1 |
| Bedrooms Total | 2 |
| Age | 6 To 15 Years |
| Appliances | Dryer, Stove, Refrigerator |
| Basement Features | Apartment In Basement |
| Basement Type | N/a |
| Construction Style Attachment | Detached |
| Cooling Type | Central Air Conditioning |
| Exterior Finish | Brick |
| Flooring Type | Laminate, Ceramic |
| Foundation Type | Concrete |
| Heating Fuel | Natural Gas |
| Heating Type | Forced Air |
| Stories Total | 2 |
| Size Interior | 2,000 - 2,500 Ft2 |
| Type | House |
| Utility Water | Municipal Water |
Parking
| Garage |
Land
| Acreage | No |
| Sewer | Sanitary Sewer |
| Size Depth | 98 Ft ,7 In |
| Size Frontage | 39 Ft ,4 In |
| Size Irregular | 39.4 X 98.6 Ft |
| Size Total Text | 39.4 X 98.6 Ft |
Rooms
| Level | Type | Length | Width | Dimensions |
|---|---|---|---|---|
| Basement | Living Room | 5.7 m | 4.32 m | 5.7 m x 4.32 m |
| Basement | Dining Room | 5.7 m | 4.32 m | 5.7 m x 4.32 m |
| Basement | Kitchen | 3.74 m | 2.2 m | 3.74 m x 2.2 m |
| Basement | Bedroom | 4.13 m | 4.1 m | 4.13 m x 4.1 m |
| Basement | Den | 1.3 m | 1.37 m | 1.3 m x 1.37 m |
Utilities
| Electricity | Installed |
| Sewer | Available |
Contact Us
Contact us for more information
Veena Singh
Salesperson
www.veenasingh.com/
Homelife/miracle Realty Ltd
22 Slan Avenue
Toronto, Ontario M1G 3B2
22 Slan Avenue
Toronto, Ontario M1G 3B2
(416) 289-3000
(416) 289-3008


