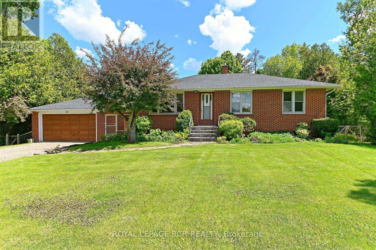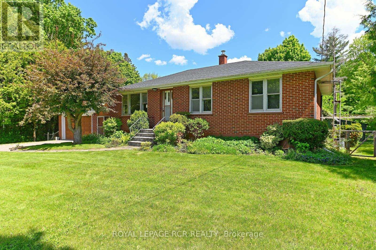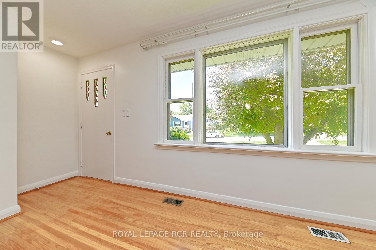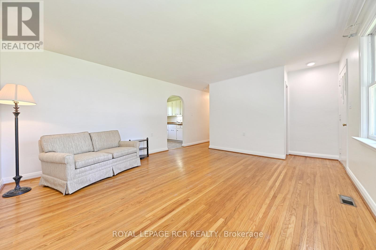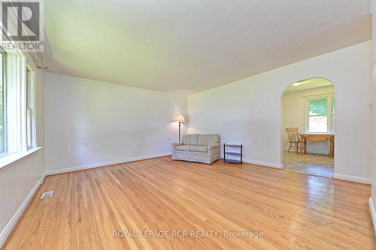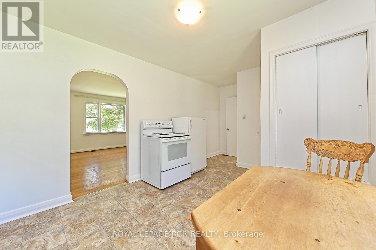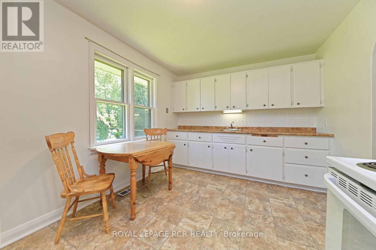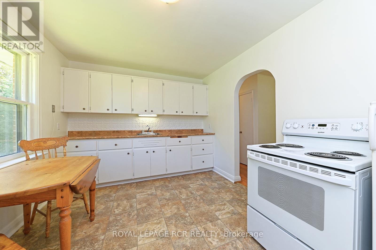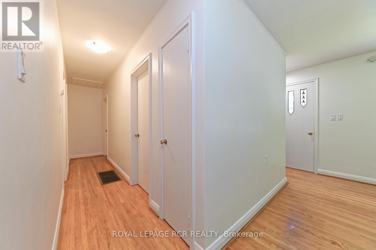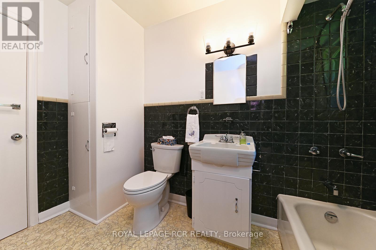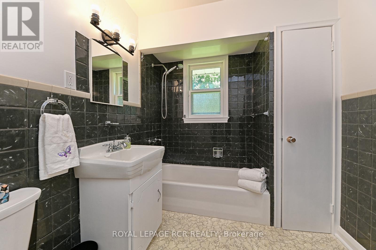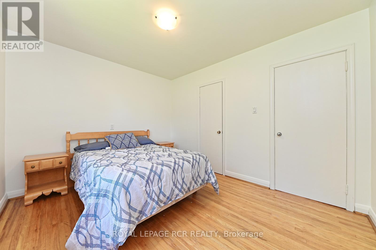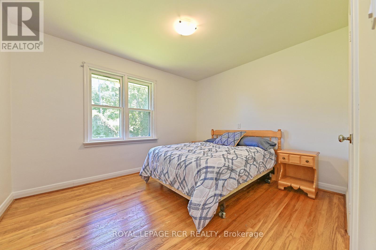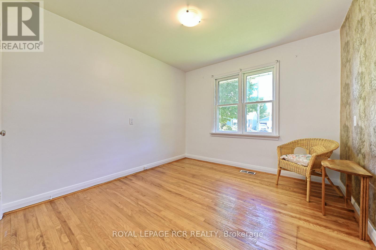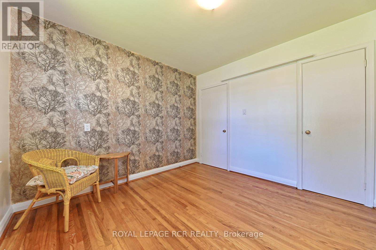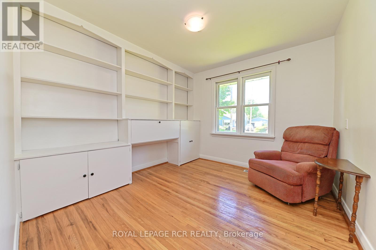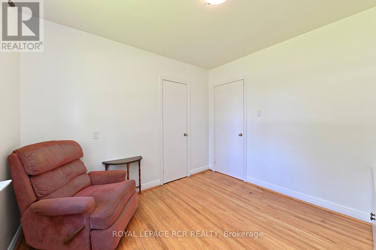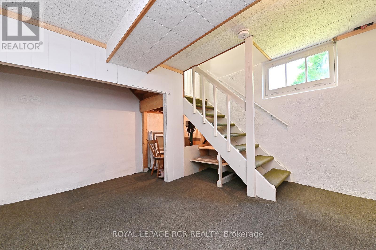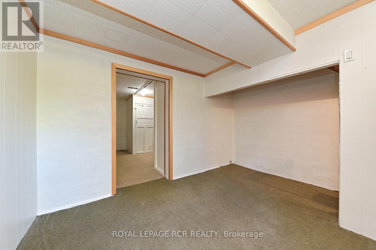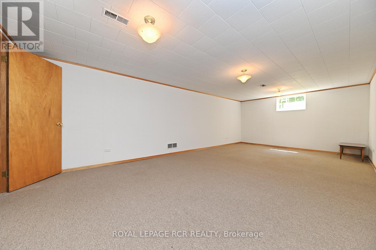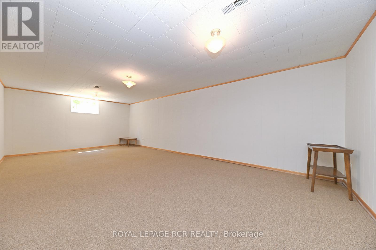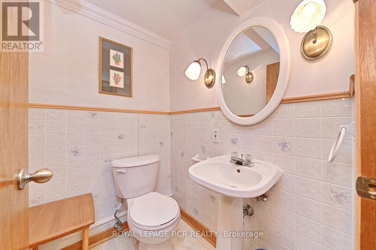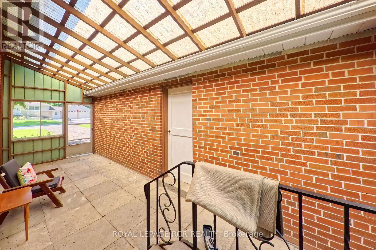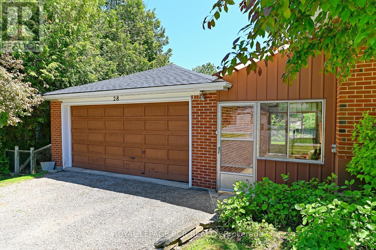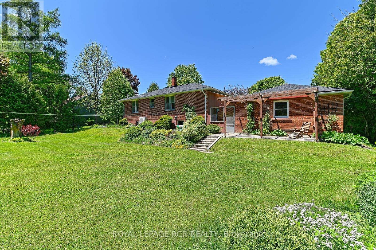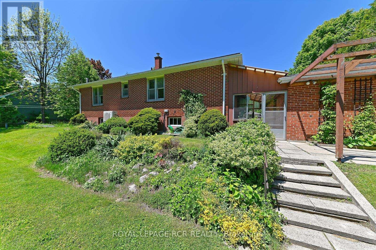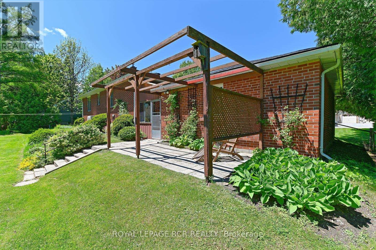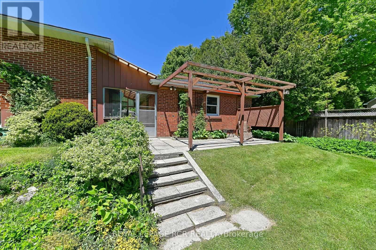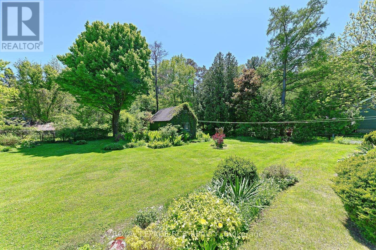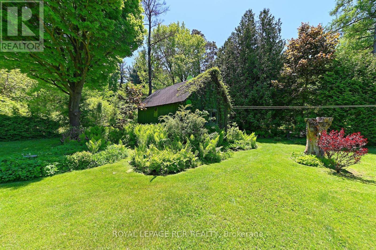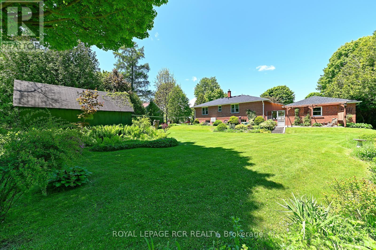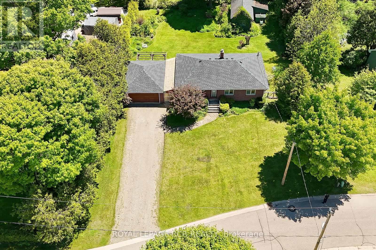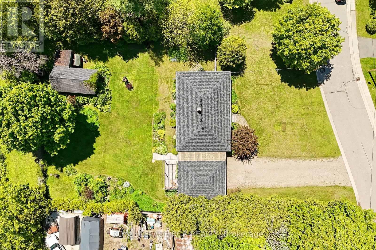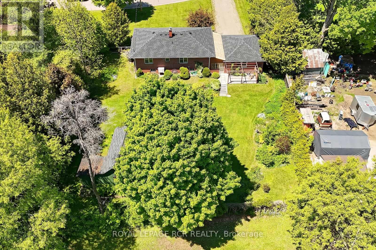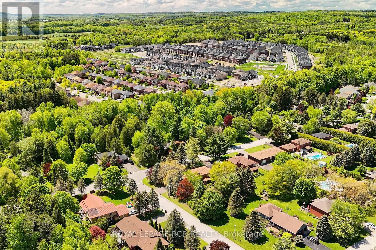28 Parsons Avenue Caledon, Ontario L7C 1G1
$999,000
Classic 3 bedroom brick bungalow with breezeway, attached garage and unbelievable yard and privacy on quiet dead end street in downtown Caledon East. Perfect as an entry into the market place and for investment. This solid home is newly updated (electrical panel 2025), heat pump (2025), fully painted inside (2025) and lovingly maintained by the same family for decades. Solid hardwood floors, finished basement space, cantina, and an extra bunkie overlooking the spackous yard with perennial plantings. This lot has to be seen to be believed. Nothing but greenery in behind. (id:50886)
Property Details
| MLS® Number | W12178477 |
| Property Type | Single Family |
| Community Name | Caledon East |
| Features | Carpet Free |
| Parking Space Total | 7 |
Building
| Bathroom Total | 2 |
| Bedrooms Above Ground | 3 |
| Bedrooms Total | 3 |
| Appliances | Dryer, Stove, Washer, Refrigerator |
| Architectural Style | Bungalow |
| Basement Development | Finished |
| Basement Type | Full (finished) |
| Construction Style Attachment | Detached |
| Cooling Type | Central Air Conditioning |
| Exterior Finish | Brick |
| Flooring Type | Hardwood, Laminate |
| Foundation Type | Concrete |
| Half Bath Total | 1 |
| Heating Type | Heat Pump |
| Stories Total | 1 |
| Size Interior | 700 - 1,100 Ft2 |
| Type | House |
| Utility Water | Municipal Water |
Parking
| Attached Garage | |
| Garage |
Land
| Acreage | No |
| Sewer | Sanitary Sewer |
| Size Depth | 144 Ft ,1 In |
| Size Frontage | 105 Ft ,2 In |
| Size Irregular | 105.2 X 144.1 Ft |
| Size Total Text | 105.2 X 144.1 Ft |
Rooms
| Level | Type | Length | Width | Dimensions |
|---|---|---|---|---|
| Lower Level | Workshop | 6.643 m | 3.3 m | 6.643 m x 3.3 m |
| Lower Level | Cold Room | 3.872 m | 4.228 m | 3.872 m x 4.228 m |
| Lower Level | Recreational, Games Room | 7.3 m | 3.823 m | 7.3 m x 3.823 m |
| Main Level | Living Room | 4.68 m | 4.261 m | 4.68 m x 4.261 m |
| Main Level | Kitchen | 3.012 m | 3.172 m | 3.012 m x 3.172 m |
| Main Level | Primary Bedroom | 3.623 m | 3.018 m | 3.623 m x 3.018 m |
| Main Level | Bedroom 2 | 3.02 m | 3.193 m | 3.02 m x 3.193 m |
| Main Level | Bedroom 3 | 3.2 m | 3.011 m | 3.2 m x 3.011 m |
https://www.realtor.ca/real-estate/28377981/28-parsons-avenue-caledon-caledon-east-caledon-east
Contact Us
Contact us for more information
Suzanne Lawrence
Salesperson
suzannelawrence.ca/
www.facebook.com/SuzanneLawrenceRealEstate
www.linkedin.com/in/suzannelawrence/
154-B Mill St #1
Creemore, Ontario L0M 1G0
(705) 466-2115
(519) 925-6160
www.royallepagercr.com/

