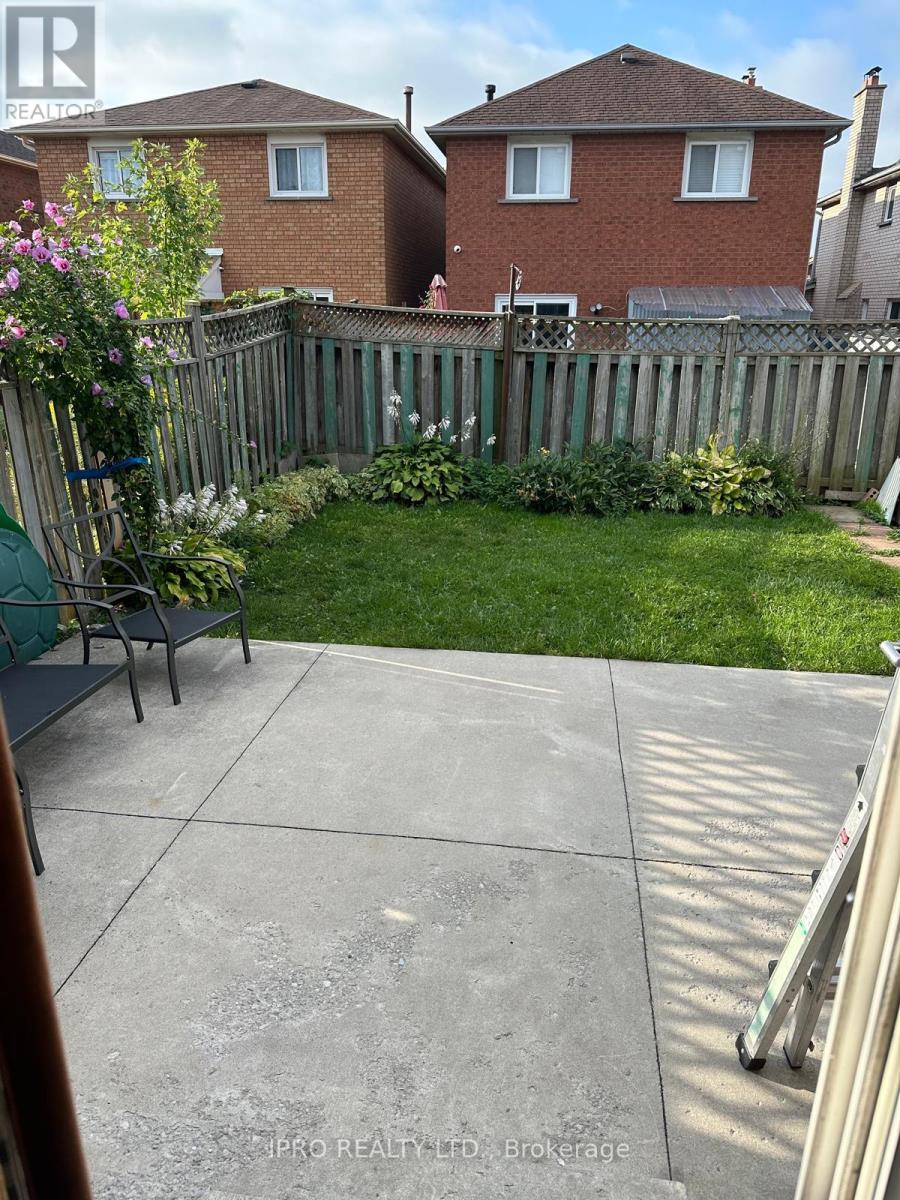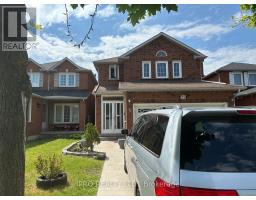28 Pennsylvania Avenue Brampton, Ontario L6Y 4N7
4 Bedroom
3 Bathroom
2,500 - 3,000 ft2
Fireplace
Central Air Conditioning
Forced Air
$3,800 Monthly
Welcome to this beautiful well maintained 4 bedroom detached home situated on the border of Brampton and Mississauga. This home is in close proximity to most major conveniences including shopping mall, schools including Sheridan College, Churches and Hwy 407 .The layout is very spaceous with a large living and dining room and family room with fireplace. There is also entrance from garage to the house and main floor Laundry. This house is a carpet free house. On the exterior you will be greeted with a lovely private backyard with shed. (id:50886)
Property Details
| MLS® Number | W12064966 |
| Property Type | Single Family |
| Community Name | Fletcher's Creek South |
| Features | Carpet Free |
| Parking Space Total | 4 |
Building
| Bathroom Total | 3 |
| Bedrooms Above Ground | 4 |
| Bedrooms Total | 4 |
| Amenities | Fireplace(s) |
| Appliances | Dishwasher, Dryer, Stove, Washer, Window Coverings, Refrigerator |
| Basement Features | Apartment In Basement, Separate Entrance |
| Basement Type | N/a |
| Construction Style Attachment | Detached |
| Cooling Type | Central Air Conditioning |
| Exterior Finish | Brick |
| Fire Protection | Alarm System |
| Fireplace Present | Yes |
| Flooring Type | Hardwood, Ceramic, Laminate |
| Foundation Type | Concrete |
| Half Bath Total | 1 |
| Heating Fuel | Natural Gas |
| Heating Type | Forced Air |
| Stories Total | 2 |
| Size Interior | 2,500 - 3,000 Ft2 |
| Type | House |
| Utility Water | Municipal Water |
Parking
| Attached Garage | |
| Garage |
Land
| Acreage | No |
| Sewer | Sanitary Sewer |
Rooms
| Level | Type | Length | Width | Dimensions |
|---|---|---|---|---|
| Second Level | Primary Bedroom | 5.35 m | 4.9 m | 5.35 m x 4.9 m |
| Second Level | Bedroom 2 | 4.9 m | 3 m | 4.9 m x 3 m |
| Second Level | Bedroom 3 | 4 m | 3 m | 4 m x 3 m |
| Second Level | Bedroom 4 | 3.6 m | 3 m | 3.6 m x 3 m |
| Main Level | Living Room | 4 m | 3.25 m | 4 m x 3.25 m |
| Main Level | Dining Room | 3.25 m | 3.1 m | 3.25 m x 3.1 m |
| Main Level | Family Room | 4.8 m | 3.25 m | 4.8 m x 3.25 m |
| Main Level | Kitchen | 4.7 m | 3.3 m | 4.7 m x 3.3 m |
Contact Us
Contact us for more information
Lorna Hillary Wynter
Salesperson
Ipro Realty Ltd.
(905) 507-4776
(905) 507-4779
www.ipro-realty.ca/























