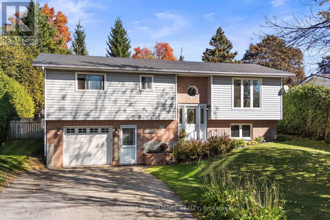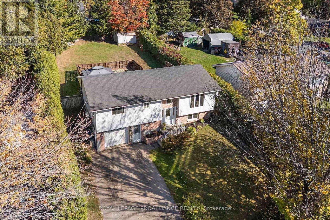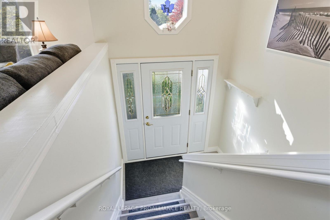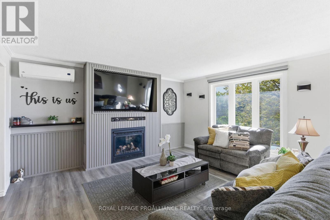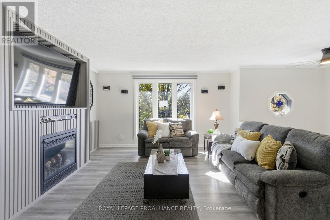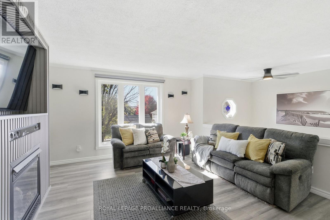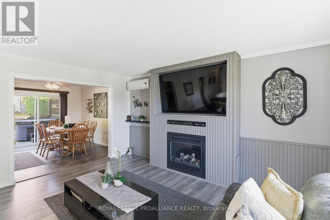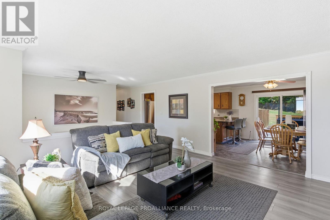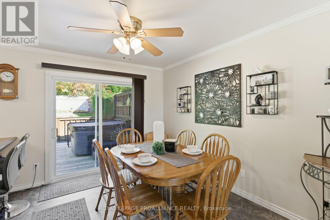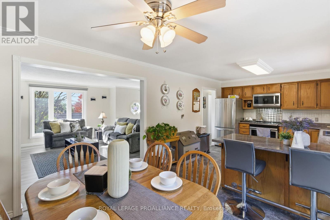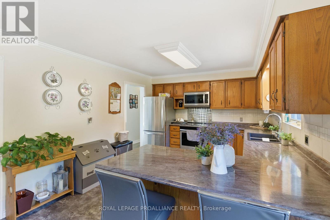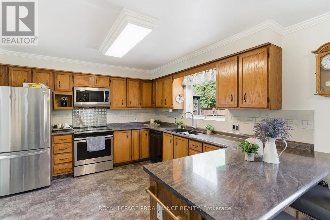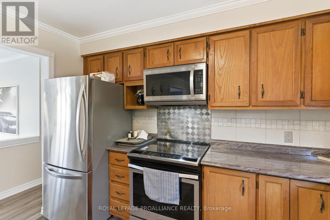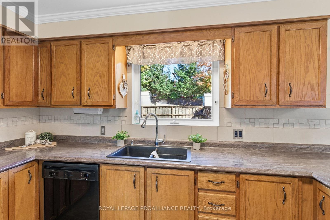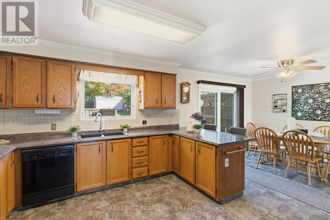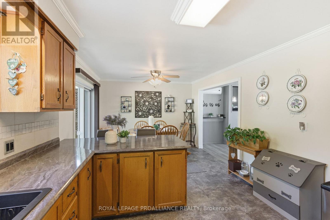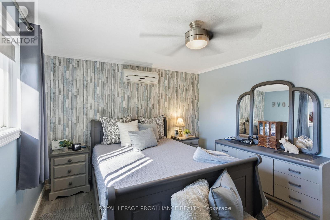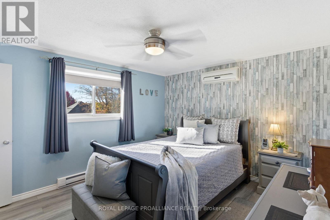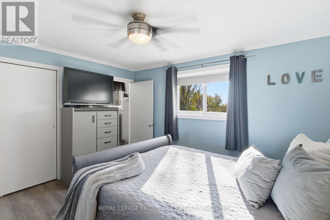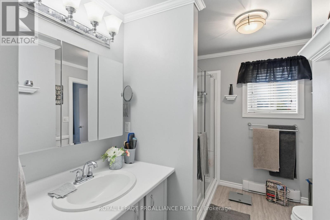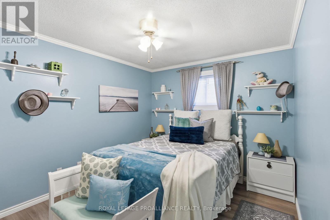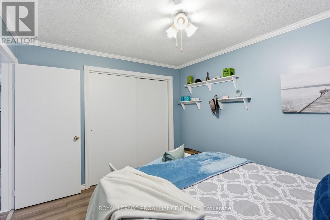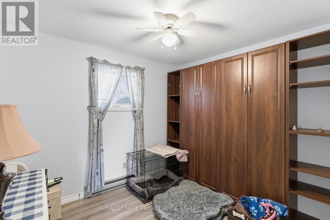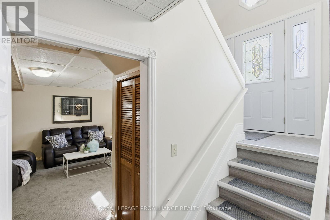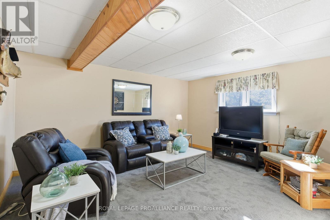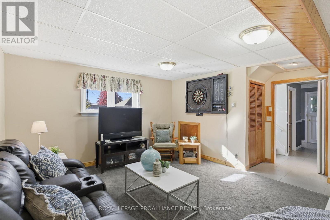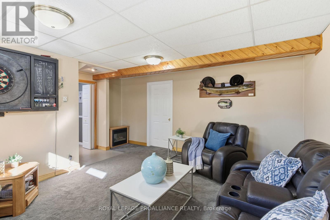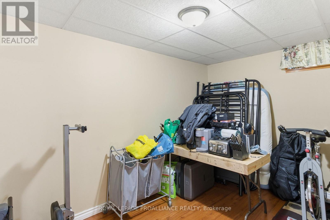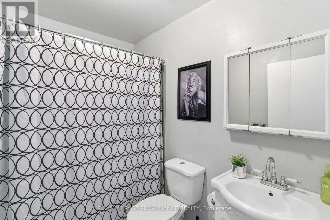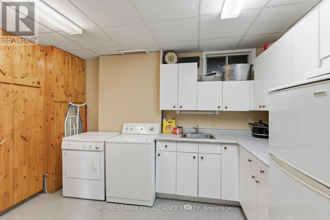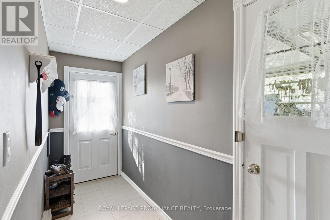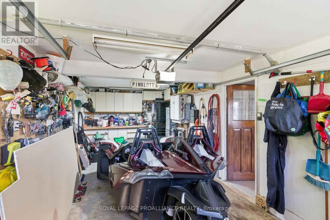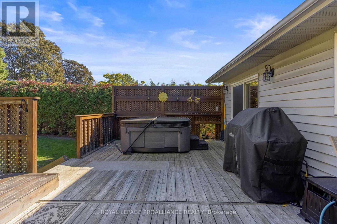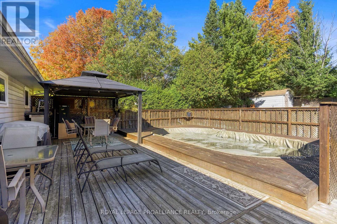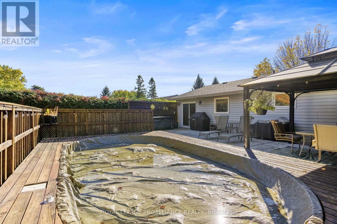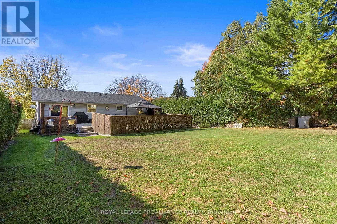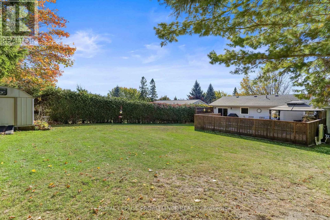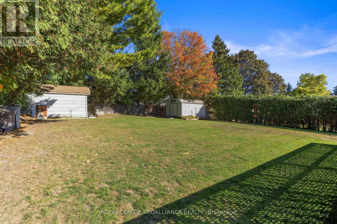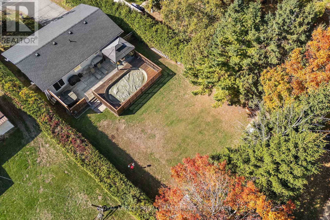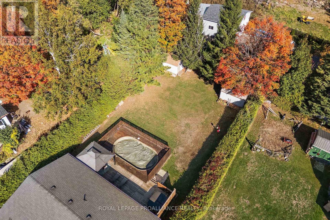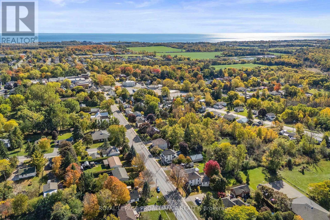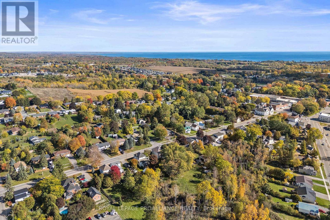28 Percy Street Cramahe, Ontario K0K 1S0
$649,900
Welcome to this beautifully maintained raised bungalow , just minutes from Highway 401. This bright, move-in-ready home features three bedrooms, two bathrooms, and a modern, flexible layout perfect for today's lifestyle. The main-floor living room offers a cozy gas fireplace with a stylish media wall, creating an inviting space to relax or entertain. The spacious eat-in kitchen is filled with natural light and includes a breakfast bar, plenty of cabinetry, and sliding doors that lead to a 42'x14' deck, ideal for gatherings with family and friends. Step outside to enjoy your on-ground pool, gazebo, and fully fenced yard, providing privacy and room to unwind. The walk-out basement offers excellent in-law or income potential, while the heated, insulated garage adds convenience with direct lower-level access. With two garden sheds for extra storage and a location close to the Keeler Centre, library, parks, schools, and local shops, this home perfectly combines small-town charm with modern comfort and everyday ease. (id:50886)
Property Details
| MLS® Number | X12469239 |
| Property Type | Single Family |
| Community Name | Colborne |
| Amenities Near By | Park, Place Of Worship, Schools |
| Community Features | Community Centre |
| Equipment Type | None |
| Features | Hilly, Gazebo |
| Parking Space Total | 7 |
| Pool Type | On Ground Pool |
| Rental Equipment Type | None |
| Structure | Deck, Shed |
Building
| Bathroom Total | 2 |
| Bedrooms Above Ground | 3 |
| Bedrooms Total | 3 |
| Age | 31 To 50 Years |
| Amenities | Fireplace(s), Separate Heating Controls |
| Appliances | Garage Door Opener Remote(s), Central Vacuum, Water Heater, Water Meter, Dishwasher, Dryer, Freezer, Microwave, Range, Stove, Washer, Window Coverings, Refrigerator |
| Architectural Style | Raised Bungalow |
| Basement Development | Finished |
| Basement Features | Walk Out, Separate Entrance |
| Basement Type | N/a (finished), N/a |
| Construction Style Attachment | Detached |
| Cooling Type | Wall Unit |
| Exterior Finish | Brick Facing, Vinyl Siding |
| Fire Protection | Smoke Detectors |
| Fireplace Present | Yes |
| Fireplace Total | 1 |
| Foundation Type | Poured Concrete |
| Heating Fuel | Electric |
| Heating Type | Baseboard Heaters |
| Stories Total | 1 |
| Size Interior | 1,100 - 1,500 Ft2 |
| Type | House |
| Utility Water | Municipal Water |
Parking
| Attached Garage | |
| Garage |
Land
| Acreage | No |
| Fence Type | Fully Fenced, Fenced Yard |
| Land Amenities | Park, Place Of Worship, Schools |
| Sewer | Sanitary Sewer |
| Size Depth | 171 Ft ,2 In |
| Size Frontage | 59 Ft ,3 In |
| Size Irregular | 59.3 X 171.2 Ft |
| Size Total Text | 59.3 X 171.2 Ft|under 1/2 Acre |
| Zoning Description | R1 |
Rooms
| Level | Type | Length | Width | Dimensions |
|---|---|---|---|---|
| Lower Level | Office | 4.69 m | 2.47 m | 4.69 m x 2.47 m |
| Lower Level | Foyer | 1.3 m | 3.69 m | 1.3 m x 3.69 m |
| Lower Level | Bathroom | 1.55 m | 2.33 m | 1.55 m x 2.33 m |
| Lower Level | Laundry Room | 4.12 m | 3.54 m | 4.12 m x 3.54 m |
| Lower Level | Family Room | 5.41 m | 4.77 m | 5.41 m x 4.77 m |
| Main Level | Kitchen | 3.91 m | 3.52 m | 3.91 m x 3.52 m |
| Main Level | Dining Room | 2.7 m | 3.52 m | 2.7 m x 3.52 m |
| Main Level | Living Room | 4.37 m | 4.64 m | 4.37 m x 4.64 m |
| Main Level | Foyer | 2.17 m | 1.02 m | 2.17 m x 1.02 m |
| Main Level | Primary Bedroom | 4.53 m | 3.53 m | 4.53 m x 3.53 m |
| Main Level | Bathroom | 2.36 m | 3.53 m | 2.36 m x 3.53 m |
| Main Level | Bedroom 2 | 3.15 m | 3.87 m | 3.15 m x 3.87 m |
| Main Level | Bedroom 3 | 2.97 m | 2.81 m | 2.97 m x 2.81 m |
Utilities
| Cable | Installed |
| Electricity | Installed |
| Sewer | Installed |
https://www.realtor.ca/real-estate/29004160/28-percy-street-cramahe-colborne-colborne
Contact Us
Contact us for more information
Laurie Mckeen
Salesperson
51 Main Street
Brighton, Ontario K0K 1H0
(613) 475-6242
(613) 475-6245
www.discoverroyallepage.com/

