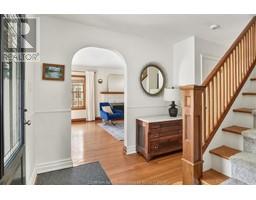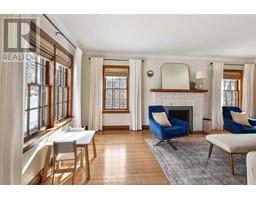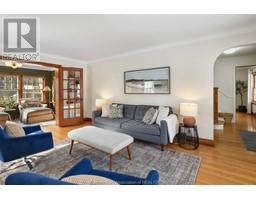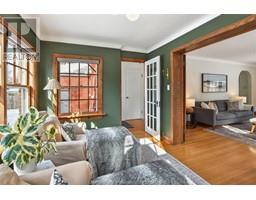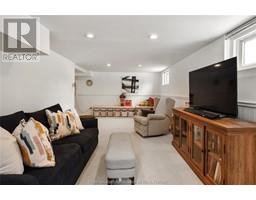28 Phyllis Avenue Chatham, Ontario N7M 3C1
$549,000
The classic and timeless cape cod design - Welcome to 28 Phyllis Avenue! Blending character with modern appeal this home is the perfect fit in this top location. Larger than average site at 70' with a fenced yard, shed, paved drive and attached garage. The interior has the beauty of the natural woodwork, hardwood flooring and french doors to the sunroom/reading room. Living room with natural fireplace opens to the sunroom at the rear and captures the morning sunlight with all the windows. Updated custom kitchen from windmill, area for coffee table but more important the formal dining that suits this home. 2pc bath on the main level with convenient access to the rear yard. Upper has the unique character with the dormers, 3 bedrooms and an fully updated 4 pc bath. Lower level offering a family room with gas fireplace, office, storage and laundry with the access to the garage. All combined if your searching for a complete package this one surely hits the mark. (id:50886)
Property Details
| MLS® Number | 25001500 |
| Property Type | Single Family |
| Features | Paved Driveway |
Building
| Bathroom Total | 2 |
| Bedrooms Above Ground | 3 |
| Bedrooms Total | 3 |
| Constructed Date | 1942 |
| Construction Style Attachment | Detached |
| Cooling Type | Central Air Conditioning |
| Exterior Finish | Brick |
| Fireplace Fuel | Wood,gas |
| Fireplace Present | Yes |
| Fireplace Type | Conventional,direct Vent |
| Flooring Type | Ceramic/porcelain, Hardwood, Laminate |
| Foundation Type | Concrete |
| Half Bath Total | 1 |
| Heating Fuel | Natural Gas |
| Heating Type | Forced Air, Furnace |
| Stories Total | 2 |
| Size Interior | 1,666 Ft2 |
| Total Finished Area | 1666 Sqft |
| Type | House |
Parking
| Garage |
Land
| Acreage | No |
| Fence Type | Fence |
| Size Irregular | 70x120 |
| Size Total Text | 70x120|under 1/4 Acre |
| Zoning Description | Res |
Rooms
| Level | Type | Length | Width | Dimensions |
|---|---|---|---|---|
| Second Level | Bedroom | 10 ft ,10 in | 21 ft ,4 in | 10 ft ,10 in x 21 ft ,4 in |
| Second Level | Bedroom | 9 ft ,5 in | 8 ft ,7 in | 9 ft ,5 in x 8 ft ,7 in |
| Second Level | Bedroom | 9 ft ,3 in | 14 ft ,6 in | 9 ft ,3 in x 14 ft ,6 in |
| Second Level | 4pc Bathroom | 5 ft | 11 ft ,9 in | 5 ft x 11 ft ,9 in |
| Lower Level | Laundry Room | 12 ft ,5 in | 26 ft | 12 ft ,5 in x 26 ft |
| Lower Level | Family Room | 10 ft ,10 in | 28 ft | 10 ft ,10 in x 28 ft |
| Lower Level | Office | 7 ft ,10 in | 10 ft | 7 ft ,10 in x 10 ft |
| Main Level | Dining Room | 13 ft | 11 ft | 13 ft x 11 ft |
| Main Level | Kitchen | 7 ft | 17 ft | 7 ft x 17 ft |
| Main Level | 2pc Bathroom | 3 ft ,5 in | 5 ft | 3 ft ,5 in x 5 ft |
| Main Level | Sunroom | 8 ft ,9 in | 12 ft | 8 ft ,9 in x 12 ft |
| Main Level | Living Room | 19 ft ,4 in | 12 ft ,2 in | 19 ft ,4 in x 12 ft ,2 in |
| Main Level | Foyer | 8 ft | 5 ft | 8 ft x 5 ft |
https://www.realtor.ca/real-estate/27841119/28-phyllis-avenue-chatham
Contact Us
Contact us for more information
Jeff Campbell
Broker of Record
(519) 676-5718
www.campbellrealty.ca/
199 Chatham St N.
Blenheim, Ontario N0P 1A0
(519) 676-5916
(519) 676-5718
www.campbellrealty.ca/
























































