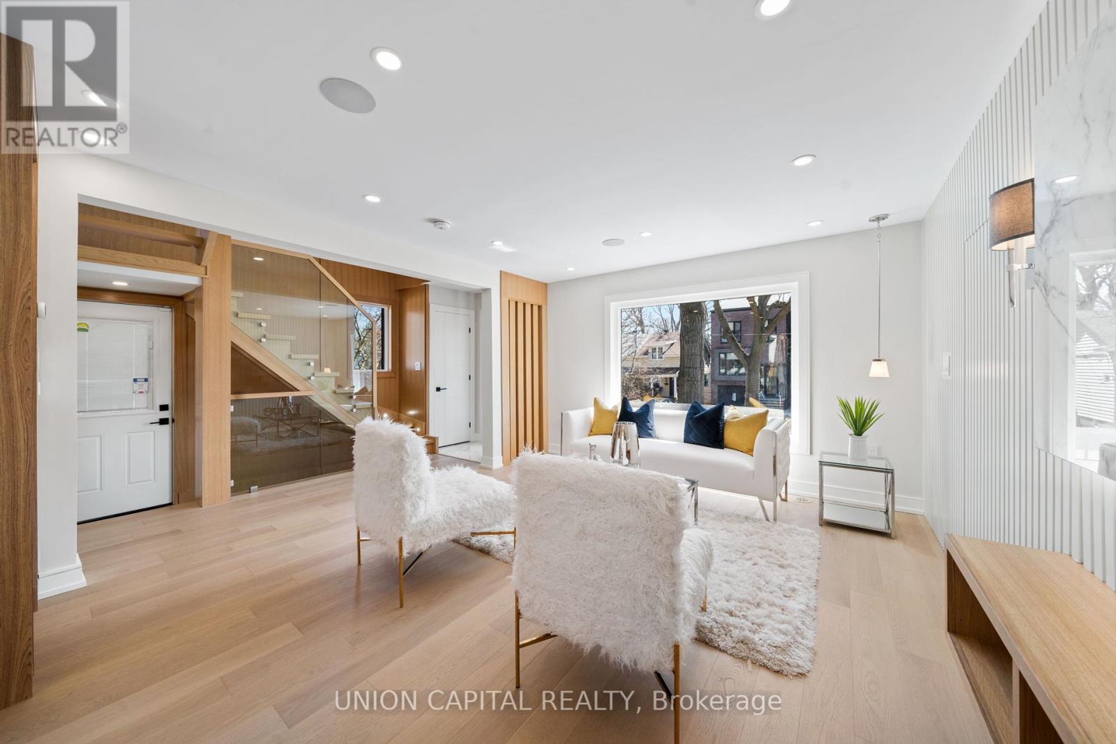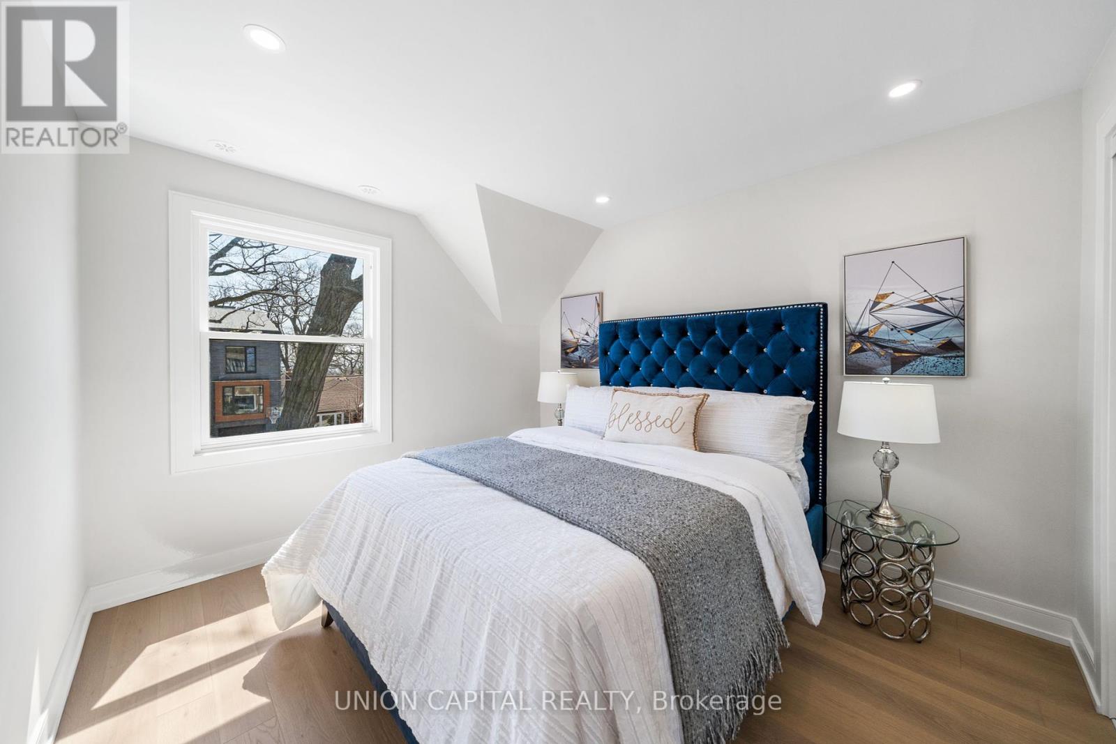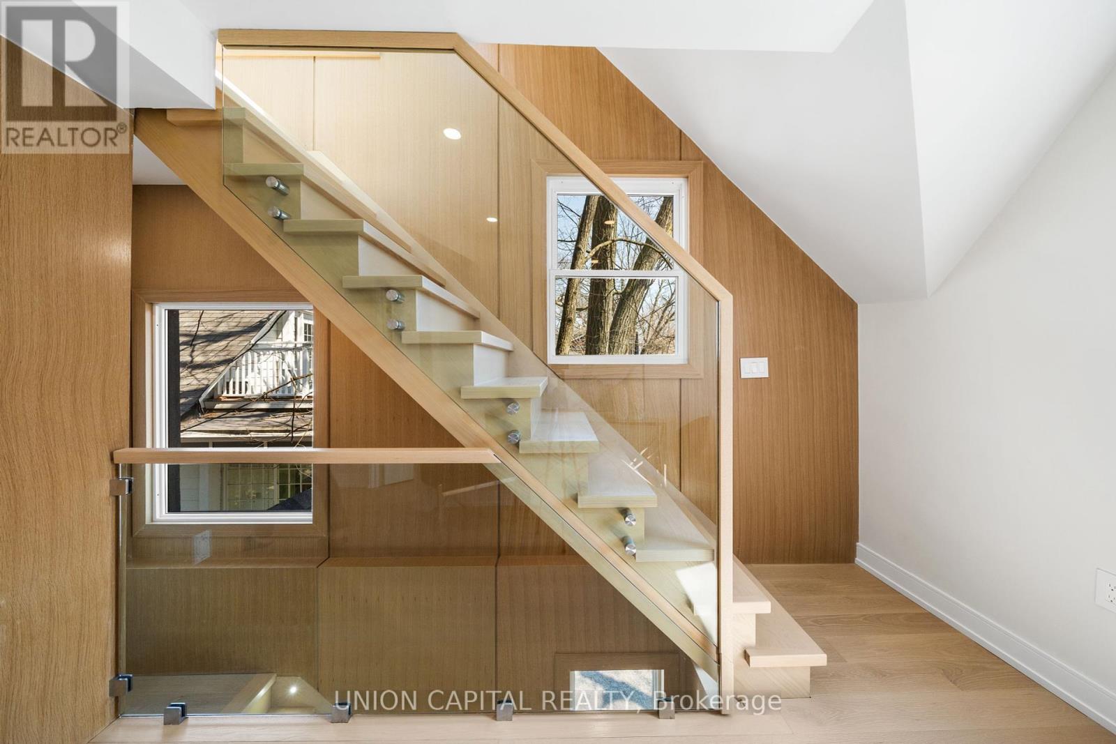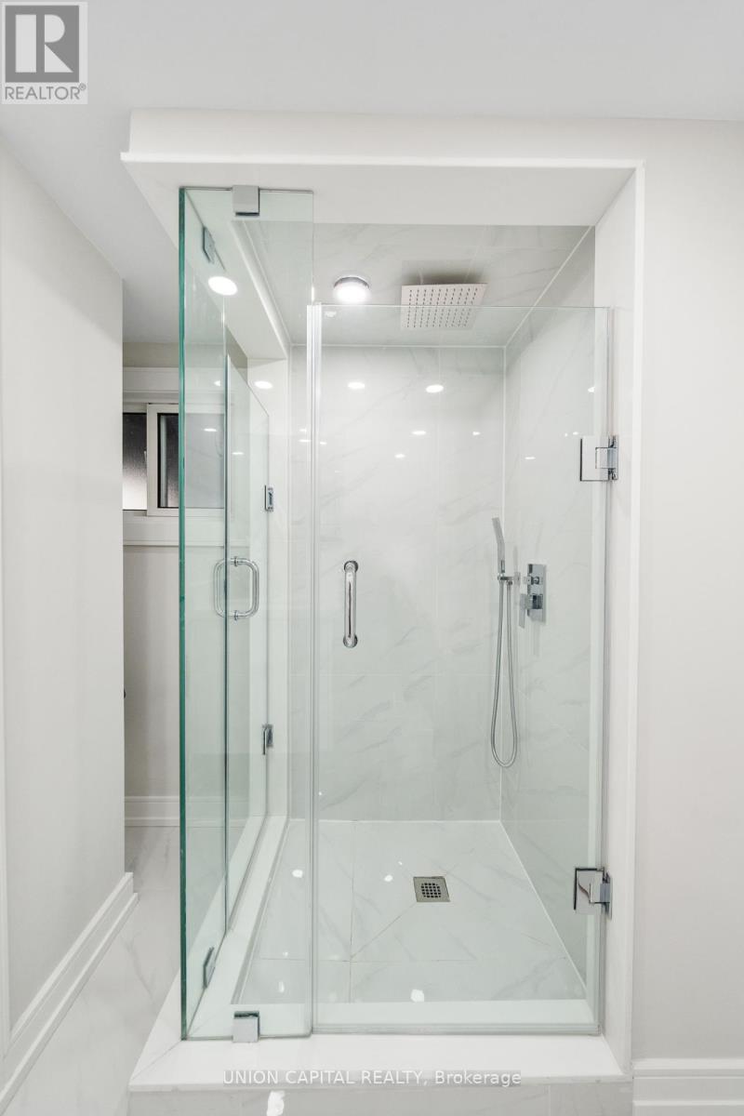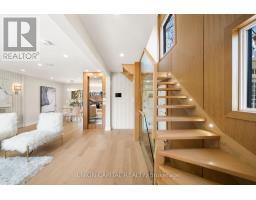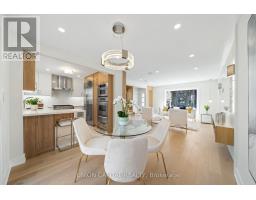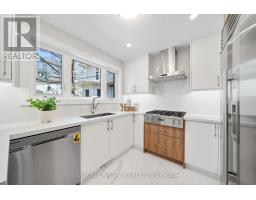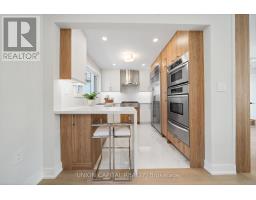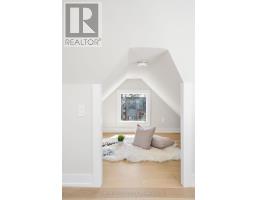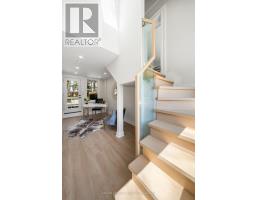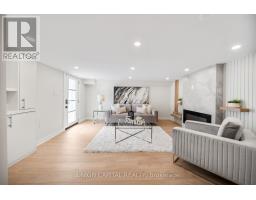28 Pine Avenue Toronto (The Beaches), Ontario M4E 1L8
$1,999,999
Step into 28 Pine Ave, where modern luxury meets classic charm. This beautifully renovated beach house is just a 10-minute walk from the shore in the sought-after Balmy School District. This spacious home is perfect for families and entertainers, featuring 3+2 bedrooms, 3 bathrooms, and 2 parking spaces. Bright and welcoming, natural light streams in from large windows throughout the home. The cleverly divided basement, each side with its own separate entrance, makes for the perfect private office or an additional bedroom/guest suite. Situated on a generous 35 x 136-foot lot, the backyard is an entertainer's dream, with ample room for a swimming pool or even an addition to expand the home's living space. Surrounded by shops & restaurants & steps away from DT. Experience the best of beachside living with modern amenities and timeless appeal at 28 Pine Avenue. This home offers more than just a place to live; it provides a lifestyle. Don't miss the chance to make this dream home yours. **** EXTRAS **** Every detail in this home has been thoughtfully upgraded, including brand-new electricals (2021), plumbing(2021), insulation(2021), roof(2021), and finishes + More. Built-in speakers, smart home monitoring cameras & EV Charging in Driveway. (id:50886)
Property Details
| MLS® Number | E9038901 |
| Property Type | Single Family |
| Community Name | The Beaches |
| AmenitiesNearBy | Beach, Park, Public Transit, Schools |
| Features | Carpet Free, In-law Suite |
| ParkingSpaceTotal | 2 |
Building
| BathroomTotal | 3 |
| BedroomsAboveGround | 3 |
| BedroomsBelowGround | 2 |
| BedroomsTotal | 5 |
| Appliances | Dryer, Oven, Refrigerator, Washer |
| BasementDevelopment | Finished |
| BasementFeatures | Separate Entrance, Walk Out |
| BasementType | N/a (finished) |
| ConstructionStatus | Insulation Upgraded |
| ConstructionStyleAttachment | Detached |
| CoolingType | Central Air Conditioning |
| ExteriorFinish | Brick, Stucco |
| FlooringType | Hardwood |
| FoundationType | Concrete, Block |
| HeatingFuel | Natural Gas |
| HeatingType | Forced Air |
| StoriesTotal | 3 |
| Type | House |
| UtilityWater | Municipal Water |
Land
| Acreage | No |
| FenceType | Fenced Yard |
| LandAmenities | Beach, Park, Public Transit, Schools |
| Sewer | Sanitary Sewer |
| SizeDepth | 136 Ft |
| SizeFrontage | 35 Ft |
| SizeIrregular | 35 X 136 Ft |
| SizeTotalText | 35 X 136 Ft |
Rooms
| Level | Type | Length | Width | Dimensions |
|---|---|---|---|---|
| Second Level | Bedroom 2 | 3.57 m | 4.1 m | 3.57 m x 4.1 m |
| Second Level | Bedroom 3 | 3.38 m | 3.1 m | 3.38 m x 3.1 m |
| Second Level | Sitting Room | 4.93 m | 2.16 m | 4.93 m x 2.16 m |
| Third Level | Primary Bedroom | 6.46 m | 3.19 m | 6.46 m x 3.19 m |
| Basement | Family Room | 4.43 m | 3.91 m | 4.43 m x 3.91 m |
| Basement | Bedroom 4 | 2.55 m | 2.92 m | 2.55 m x 2.92 m |
| Main Level | Living Room | 4.31 m | 3.94 m | 4.31 m x 3.94 m |
| Main Level | Dining Room | 3.11 m | 3 m | 3.11 m x 3 m |
| Main Level | Kitchen | 2.96 m | 3.13 m | 2.96 m x 3.13 m |
| Ground Level | Office | 5.59 m | 2.53 m | 5.59 m x 2.53 m |
https://www.realtor.ca/real-estate/27172109/28-pine-avenue-toronto-the-beaches-the-beaches
Interested?
Contact us for more information
Ardalan Toosi
Broker
245 West Beaver Creek Rd #9b
Richmond Hill, Ontario L4B 1L1











