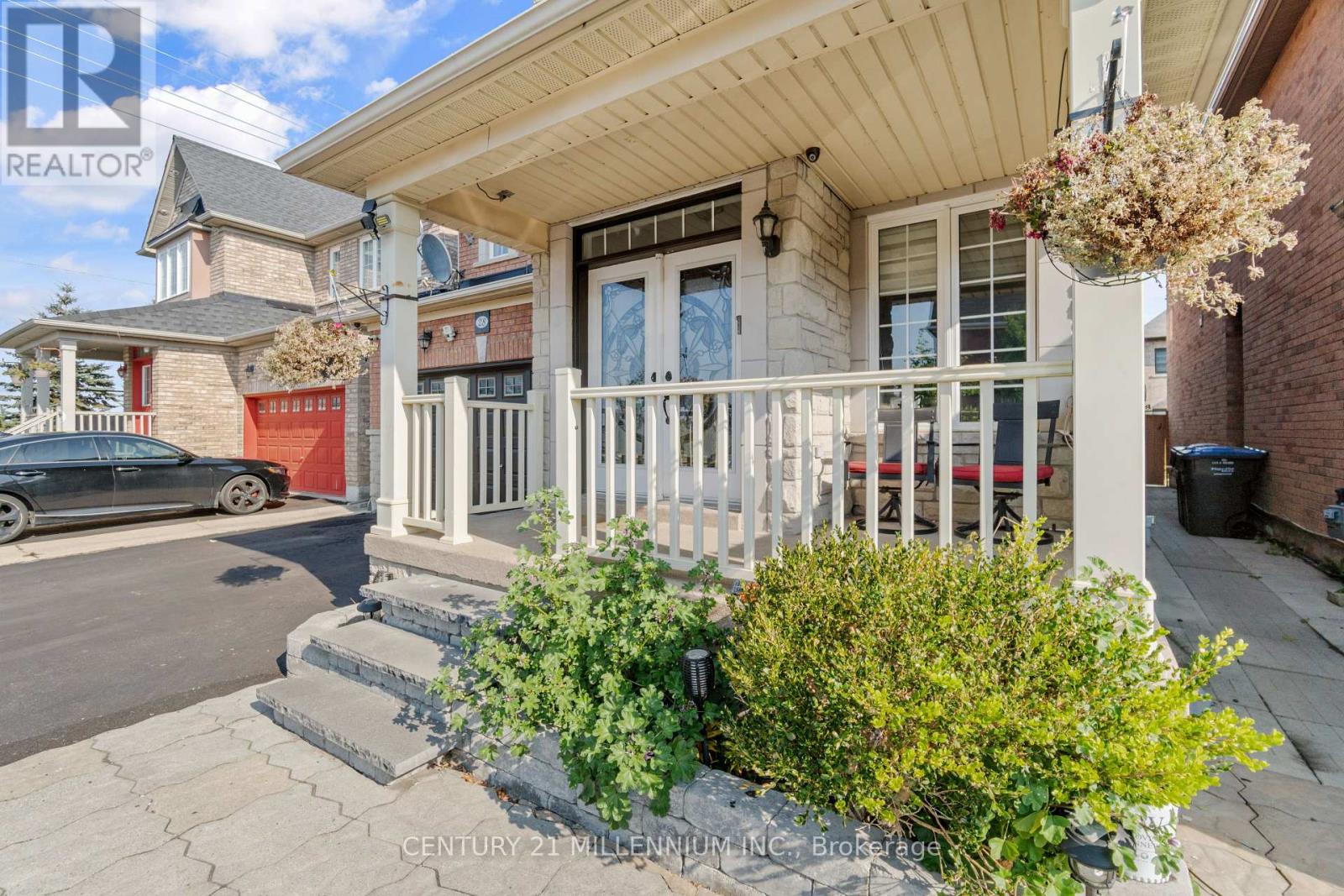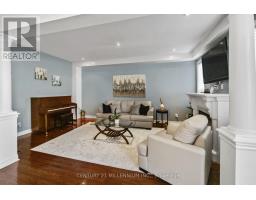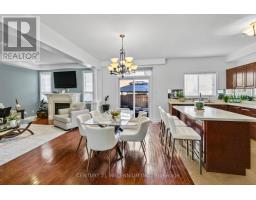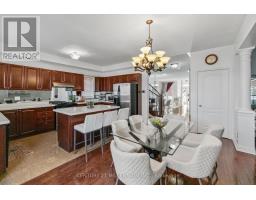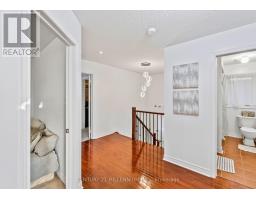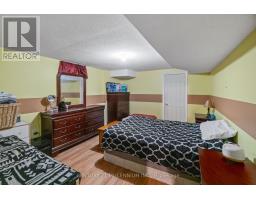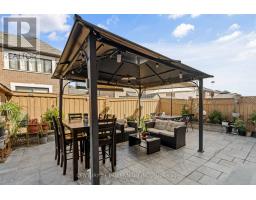28 Powell Drive Brampton, Ontario L6R 0L1
$1,199,000
A Must-See Detached Home in Sandringham-Wellington! This spacious 4+3 bedroom, 4+1 bathroom west-facing home offers 3,969 sq. ft. of living space, including a partially finished basement perfect for large or multi-generational families. The main floor features a bright open layout with 9-foot ceilings, a separate living and family room, and a kitchen with granite tile flooring, marble countertops, and a moveable island ideal for entertaining. Upstairs, the primary bedroom includes a 5-piece ensuite and large walk-in closet, with 3 additional cozy bedrooms. Enjoy a sun-filled, inviting atmosphere and a low-maintenance, landscaped backyard. Conveniently located near schools, parks, shopping, transit, and local places of worship. Recent updates incl. a new roof (2022),owned furnace (2022), & a tankless HWT (2020). The backyard features low-maintenance limestone landscaping (2020), & front porch has been newly epoxied (2024). Note: Listing photos are from when home was staged (id:50886)
Open House
This property has open houses!
2:00 pm
Ends at:4:00 pm
Property Details
| MLS® Number | W12124389 |
| Property Type | Single Family |
| Community Name | Sandringham-Wellington |
| Parking Space Total | 5 |
| Structure | Patio(s), Porch |
Building
| Bathroom Total | 5 |
| Bedrooms Above Ground | 4 |
| Bedrooms Below Ground | 3 |
| Bedrooms Total | 7 |
| Amenities | Fireplace(s) |
| Appliances | Water Softener, Alarm System, Blinds, Dishwasher, Dryer, Oven, Hood Fan, Stove, Washer, Refrigerator |
| Basement Type | Partial |
| Construction Style Attachment | Detached |
| Cooling Type | Central Air Conditioning |
| Exterior Finish | Brick |
| Fireplace Present | Yes |
| Flooring Type | Hardwood, Tile |
| Foundation Type | Poured Concrete |
| Half Bath Total | 1 |
| Heating Fuel | Natural Gas |
| Heating Type | Forced Air |
| Stories Total | 2 |
| Size Interior | 2,500 - 3,000 Ft2 |
| Type | House |
| Utility Water | Municipal Water |
Parking
| Garage |
Land
| Acreage | No |
| Landscape Features | Landscaped |
| Sewer | Sanitary Sewer |
| Size Depth | 88 Ft ,7 In |
| Size Frontage | 38 Ft ,1 In |
| Size Irregular | 38.1 X 88.6 Ft |
| Size Total Text | 38.1 X 88.6 Ft |
Rooms
| Level | Type | Length | Width | Dimensions |
|---|---|---|---|---|
| Second Level | Primary Bedroom | 6.1 m | 3.96 m | 6.1 m x 3.96 m |
| Second Level | Bedroom 2 | 3.96 m | 3.29 m | 3.96 m x 3.29 m |
| Second Level | Bedroom 3 | 4.6 m | 3.17 m | 4.6 m x 3.17 m |
| Second Level | Bedroom 4 | 3.75 m | 4.42 m | 3.75 m x 4.42 m |
| Second Level | Bathroom | 1.5 m | 3.4 m | 1.5 m x 3.4 m |
| Second Level | Bathroom | 2.64 m | 1.75 m | 2.64 m x 1.75 m |
| Main Level | Living Room | 3.84 m | 6.98 m | 3.84 m x 6.98 m |
| Main Level | Mud Room | 2.59 m | 3.05 m | 2.59 m x 3.05 m |
| Main Level | Eating Area | 3.29 m | 4.88 m | 3.29 m x 4.88 m |
| Main Level | Great Room | 3.35 m | 5.45 m | 3.35 m x 5.45 m |
| Main Level | Kitchen | 2.46 m | 4.88 m | 2.46 m x 4.88 m |
Contact Us
Contact us for more information
Jhonavel Matias
Salesperson
jmatiasrealty.com/
www.facebook.com/JhonavelMatiasR?mibextid=LQQJ4d
181 Queen St East
Brampton, Ontario L6W 2B3
(905) 450-8300
www.c21m.ca/




