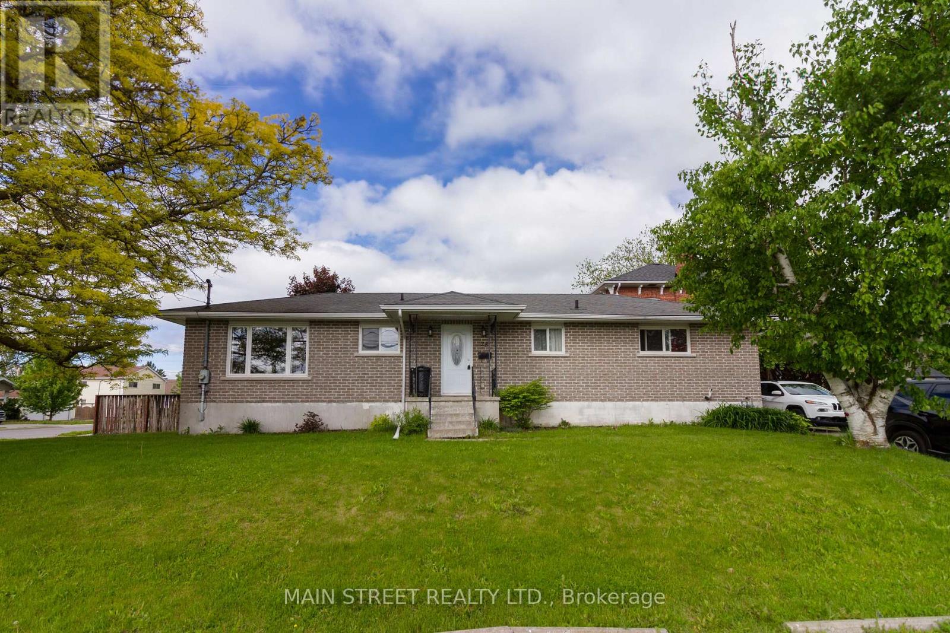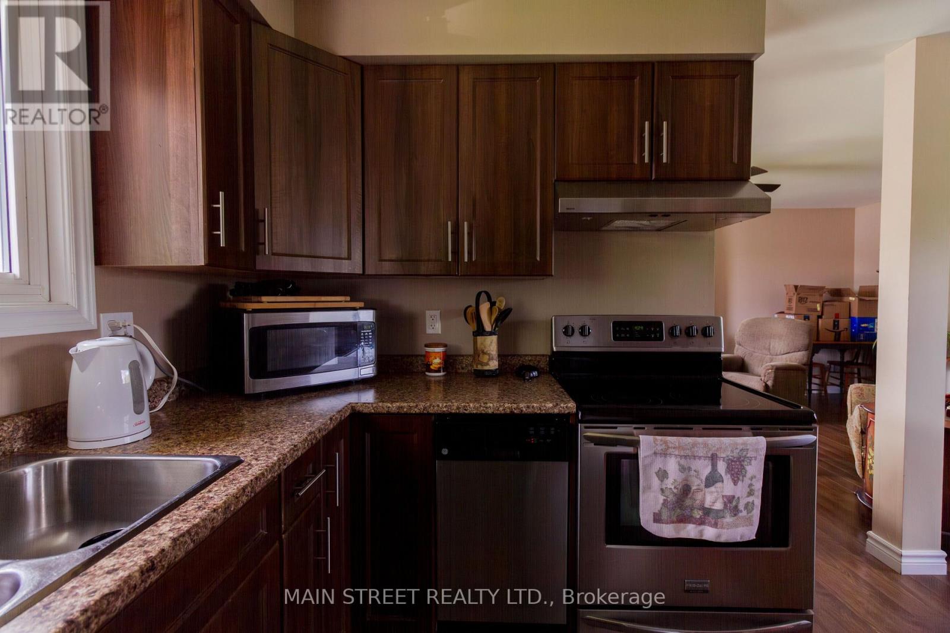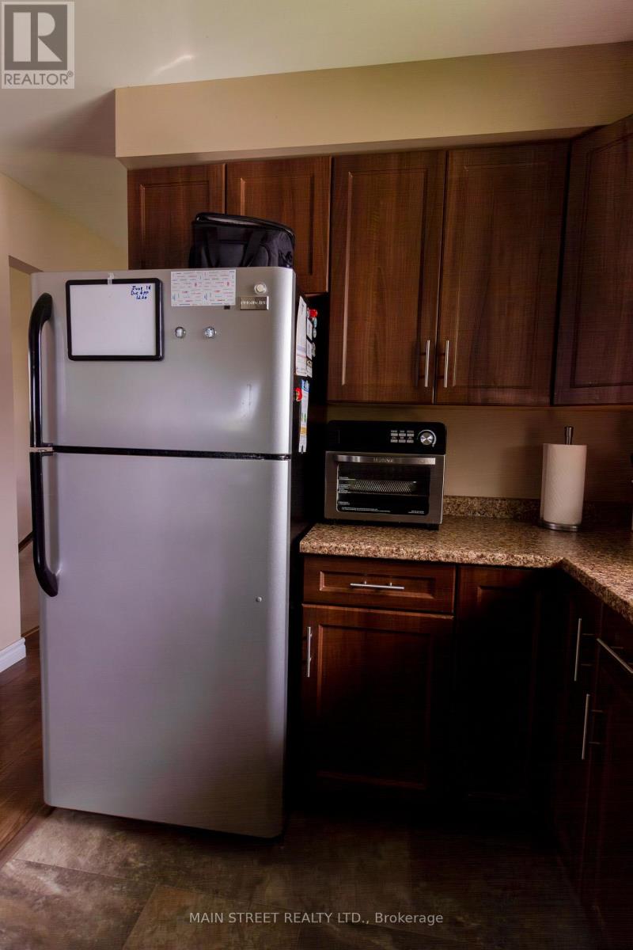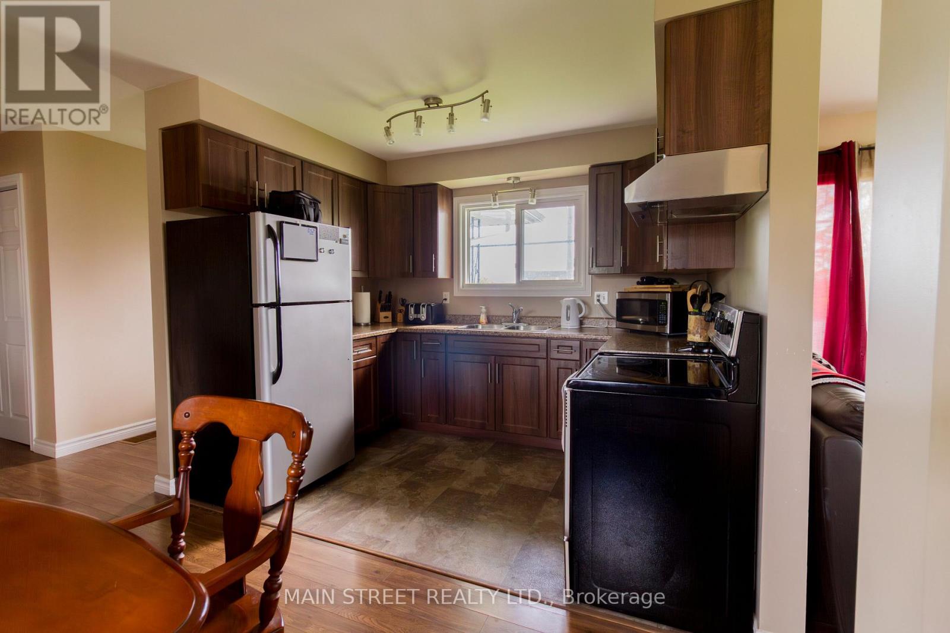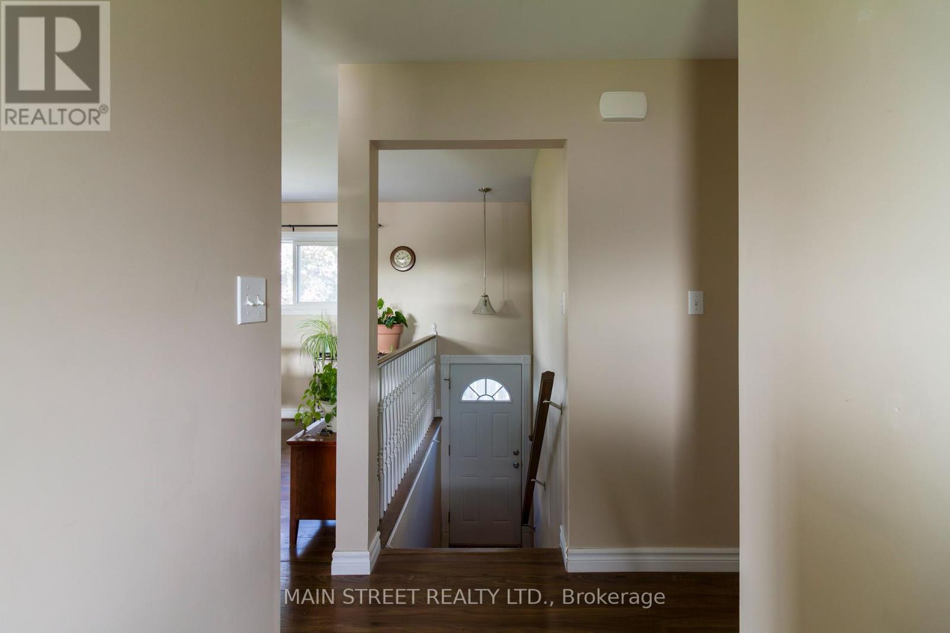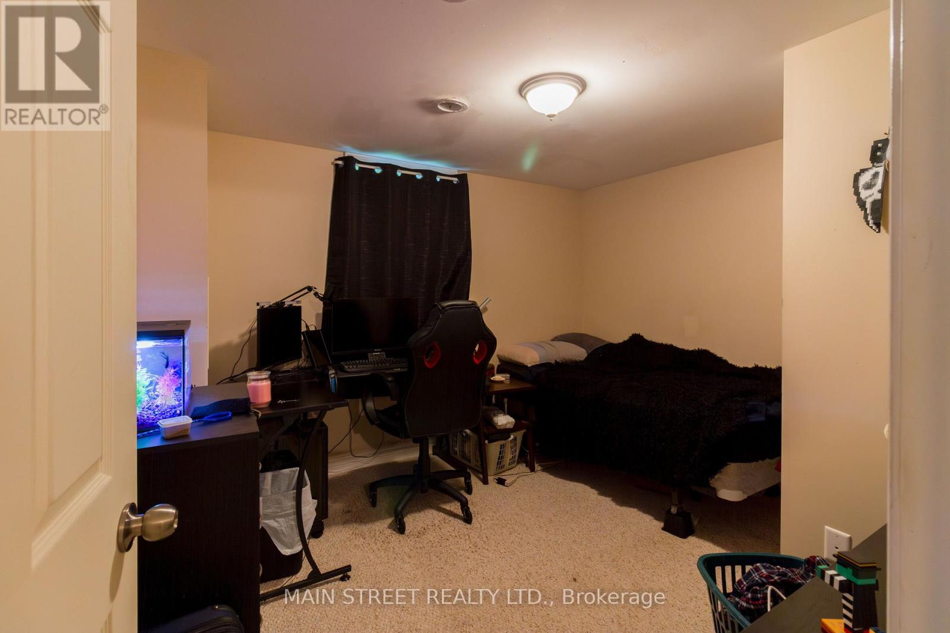28 Prince Of Wales Drive Belleville, Ontario K8P 2T7
$579,900
Come view this lovely and spacious 5 bedroom home situated on a quiet street located close to all amenities. This raised all-brick bungalow features an attractive open concept and lots of bright living space. With 3 bedrooms on the main level and a 4 piece bathroom. On the lower level are 2 bedrooms, an office, a 3 piece bathroom, a laundry area and there is a large recreation room ideal for entertaining, or use for the kids' play area. The home is equipped with economical gas heating. Would make an excellent single family home with in-law capability. (id:50886)
Property Details
| MLS® Number | X12188076 |
| Property Type | Single Family |
| Community Name | Belleville Ward |
| Amenities Near By | Hospital, Schools, Public Transit, Park |
| Equipment Type | Water Heater |
| Parking Space Total | 2 |
| Rental Equipment Type | Water Heater |
Building
| Bathroom Total | 2 |
| Bedrooms Above Ground | 3 |
| Bedrooms Below Ground | 2 |
| Bedrooms Total | 5 |
| Appliances | Dishwasher, Dryer, Stove, Washer, Refrigerator |
| Architectural Style | Bungalow |
| Basement Development | Finished |
| Basement Type | N/a (finished) |
| Construction Style Attachment | Detached |
| Exterior Finish | Brick |
| Flooring Type | Laminate, Carpeted, Tile |
| Foundation Type | Unknown |
| Heating Fuel | Natural Gas |
| Heating Type | Forced Air |
| Stories Total | 1 |
| Size Interior | 1,100 - 1,500 Ft2 |
| Type | House |
| Utility Water | Municipal Water |
Parking
| No Garage |
Land
| Acreage | No |
| Land Amenities | Hospital, Schools, Public Transit, Park |
| Sewer | Sanitary Sewer |
| Size Depth | 106 Ft ,3 In |
| Size Frontage | 50 Ft |
| Size Irregular | 50 X 106.3 Ft |
| Size Total Text | 50 X 106.3 Ft |
Rooms
| Level | Type | Length | Width | Dimensions |
|---|---|---|---|---|
| Basement | Den | 2.38 m | 3.65 m | 2.38 m x 3.65 m |
| Basement | Bathroom | Measurements not available | ||
| Basement | Bedroom 4 | 2.13 m | 4.06 m | 2.13 m x 4.06 m |
| Basement | Bedroom 5 | 3.04 m | 3.35 m | 3.04 m x 3.35 m |
| Basement | Recreational, Games Room | 3.35 m | 8.22 m | 3.35 m x 8.22 m |
| Main Level | Living Room | 3.65 m | 5.89 m | 3.65 m x 5.89 m |
| Main Level | Dining Room | 2.98 m | 3.75 m | 2.98 m x 3.75 m |
| Main Level | Kitchen | 2.26 m | 3.04 m | 2.26 m x 3.04 m |
| Main Level | Primary Bedroom | 3.04 m | 4.41 m | 3.04 m x 4.41 m |
| Main Level | Bedroom 2 | 2.74 m | 3.65 m | 2.74 m x 3.65 m |
| Main Level | Bedroom 3 | 2.74 m | 3.17 m | 2.74 m x 3.17 m |
| Main Level | Bathroom | Measurements not available |
Contact Us
Contact us for more information
Long Tran
Salesperson
150 Main Street S.
Newmarket, Ontario L3Y 3Z1
(905) 853-5550
(905) 853-5597
www.mainstreetrealtyltd.com

