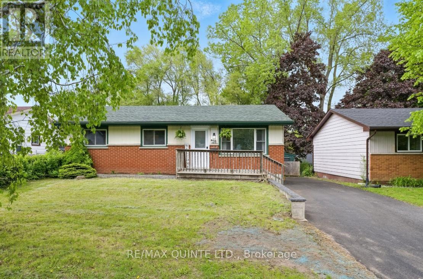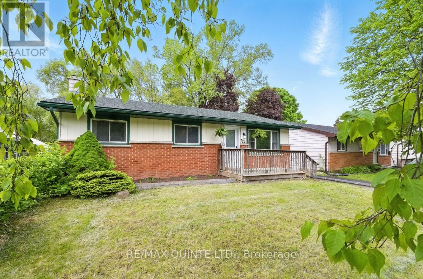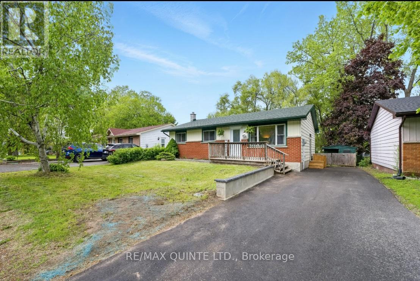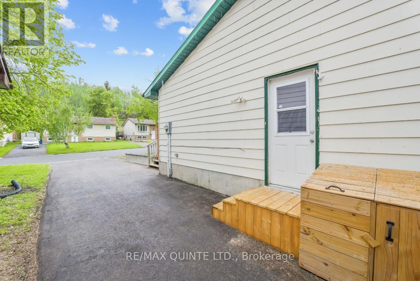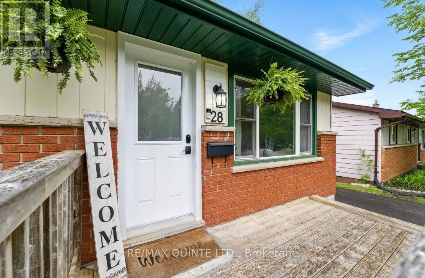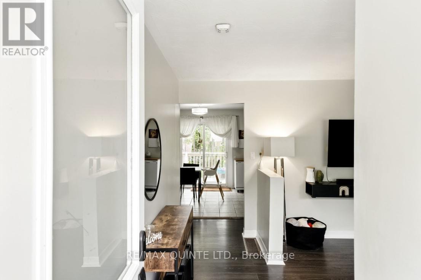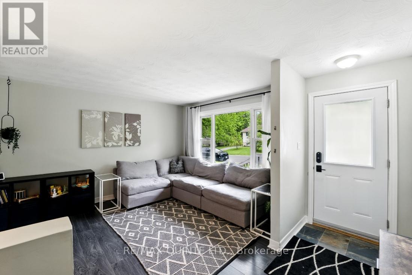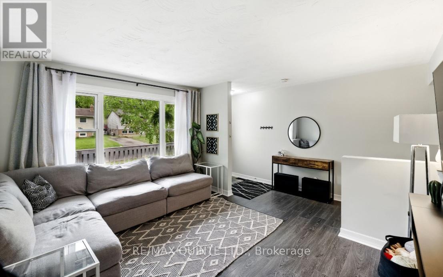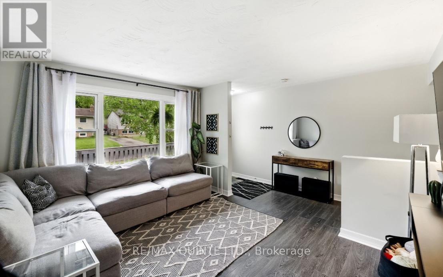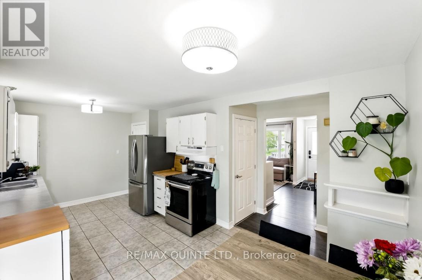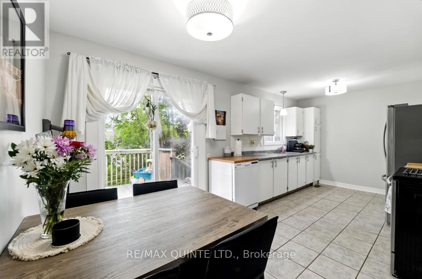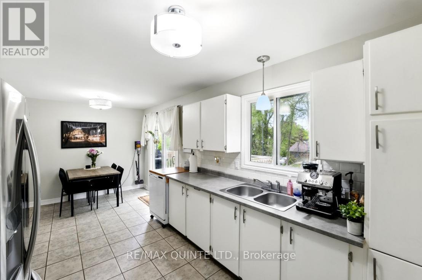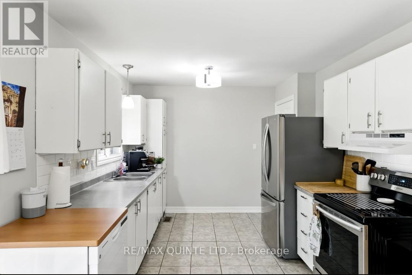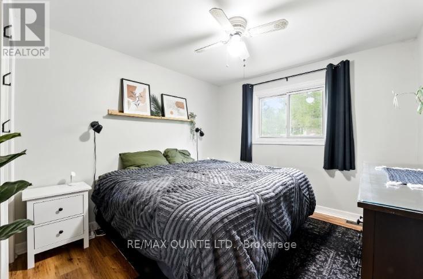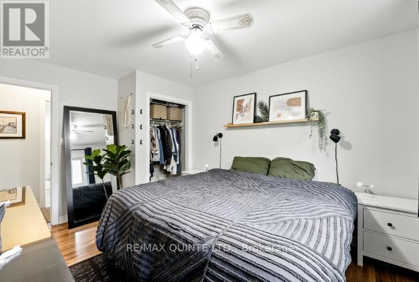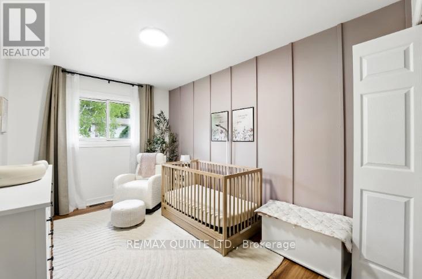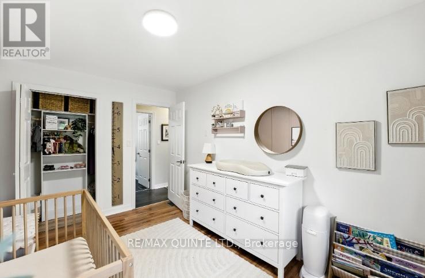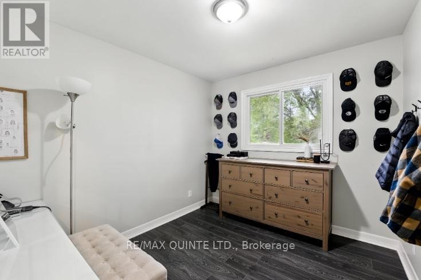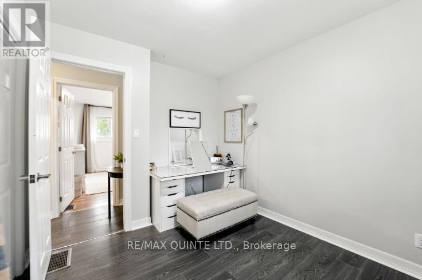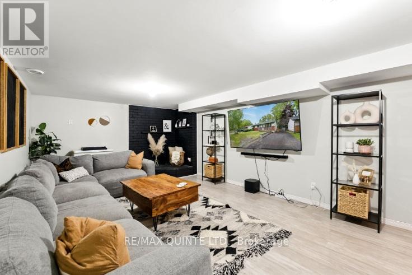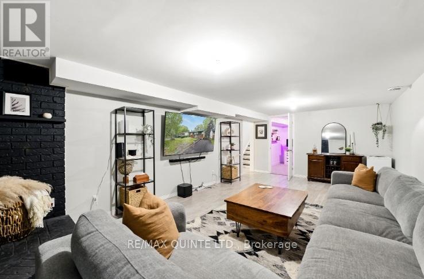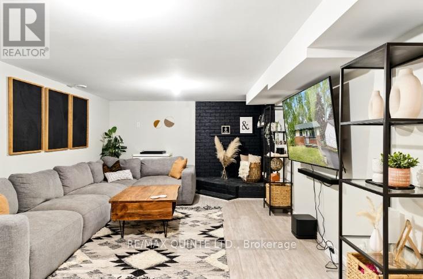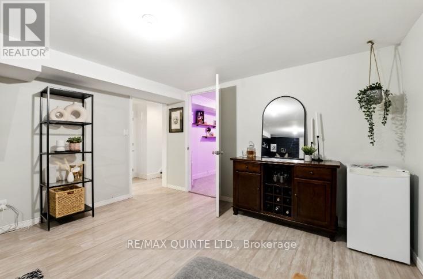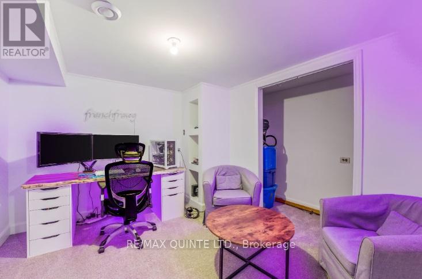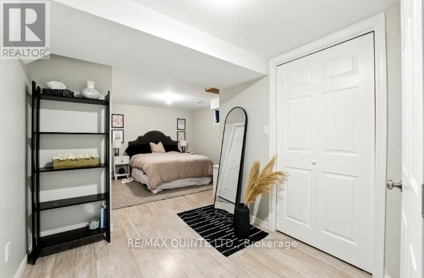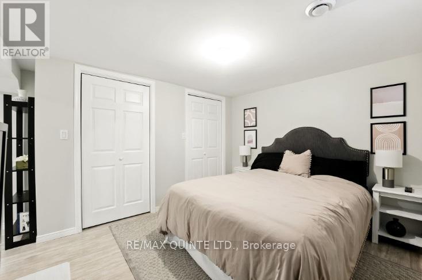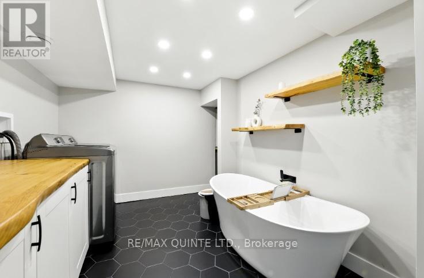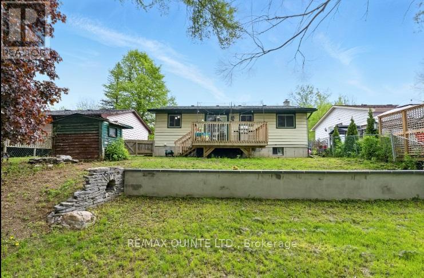4 Bedroom
2 Bathroom
700 - 1,100 ft2
Bungalow
Central Air Conditioning
Forced Air
$489,900
Check out this 3+1 bdrm 2 bath bungalow that is loaded with updates. Stylish finishes throughout make it ideal for young families! Situated in a great neighbourhood with nothing to do but move in!!! The comfortable main floor offers 3 bdrms 4 pce bath and eat in kitchen. Expect to fall in love with the lower level that is perfect for extra guests or in-laws with its nicely sized family room, large 4th bdrm, den/game room and recently remodeled bathroom complete with free standing soaker tub. This is a house that feels like home! (id:50886)
Property Details
|
MLS® Number
|
X12171780 |
|
Property Type
|
Single Family |
|
Community Name
|
Trenton Ward |
|
Equipment Type
|
Water Heater - Gas |
|
Features
|
Sump Pump |
|
Parking Space Total
|
2 |
|
Rental Equipment Type
|
Water Heater - Gas |
Building
|
Bathroom Total
|
2 |
|
Bedrooms Above Ground
|
3 |
|
Bedrooms Below Ground
|
1 |
|
Bedrooms Total
|
4 |
|
Appliances
|
Water Heater, Water Meter, Dishwasher, Window Coverings |
|
Architectural Style
|
Bungalow |
|
Basement Development
|
Finished |
|
Basement Type
|
Full (finished) |
|
Construction Style Attachment
|
Detached |
|
Cooling Type
|
Central Air Conditioning |
|
Exterior Finish
|
Brick, Aluminum Siding |
|
Fire Protection
|
Smoke Detectors |
|
Foundation Type
|
Concrete |
|
Heating Fuel
|
Natural Gas |
|
Heating Type
|
Forced Air |
|
Stories Total
|
1 |
|
Size Interior
|
700 - 1,100 Ft2 |
|
Type
|
House |
|
Utility Water
|
Municipal Water |
Parking
Land
|
Acreage
|
No |
|
Sewer
|
Sanitary Sewer |
|
Size Depth
|
100 Ft |
|
Size Frontage
|
50 Ft |
|
Size Irregular
|
50 X 100 Ft |
|
Size Total Text
|
50 X 100 Ft |
Rooms
| Level |
Type |
Length |
Width |
Dimensions |
|
Lower Level |
Bedroom 4 |
5.66 m |
3.07 m |
5.66 m x 3.07 m |
|
Lower Level |
Family Room |
6.88 m |
3.78 m |
6.88 m x 3.78 m |
|
Lower Level |
Den |
3.3 m |
2.97 m |
3.3 m x 2.97 m |
|
Main Level |
Living Room |
4.01 m |
3.3 m |
4.01 m x 3.3 m |
|
Main Level |
Dining Room |
2.97 m |
2.15 m |
2.97 m x 2.15 m |
|
Main Level |
Kitchen |
3.53 m |
2.97 m |
3.53 m x 2.97 m |
|
Main Level |
Bedroom |
4.03 m |
3.17 m |
4.03 m x 3.17 m |
|
Main Level |
Bedroom 2 |
4.11 m |
3.17 m |
4.11 m x 3.17 m |
|
Main Level |
Bedroom 3 |
3.04 m |
2.71 m |
3.04 m x 2.71 m |
Utilities
|
Cable
|
Available |
|
Sewer
|
Installed |
https://www.realtor.ca/real-estate/28363501/28-radeski-street-quinte-west-trenton-ward-trenton-ward

