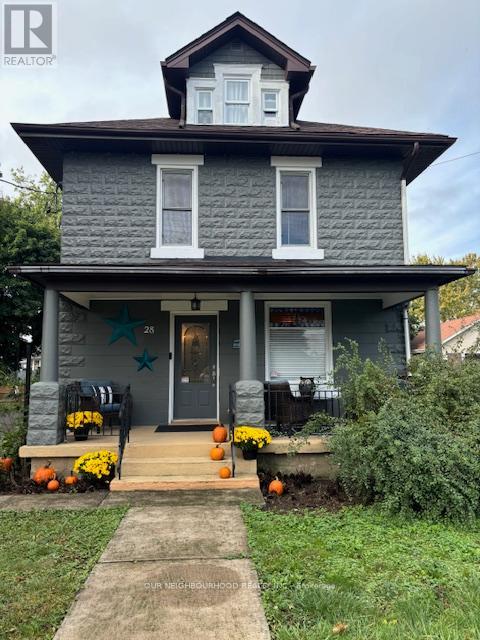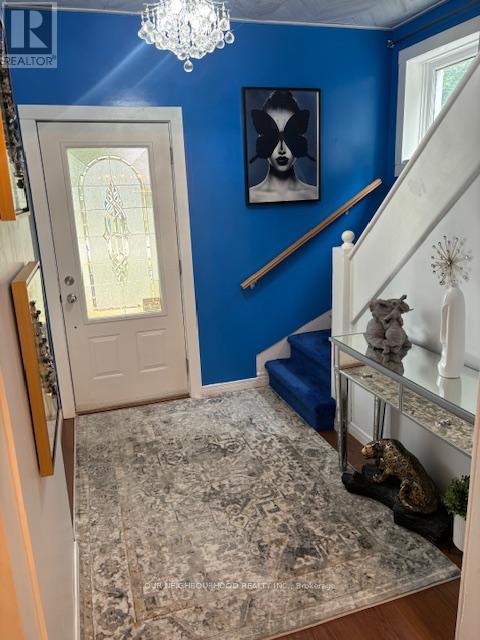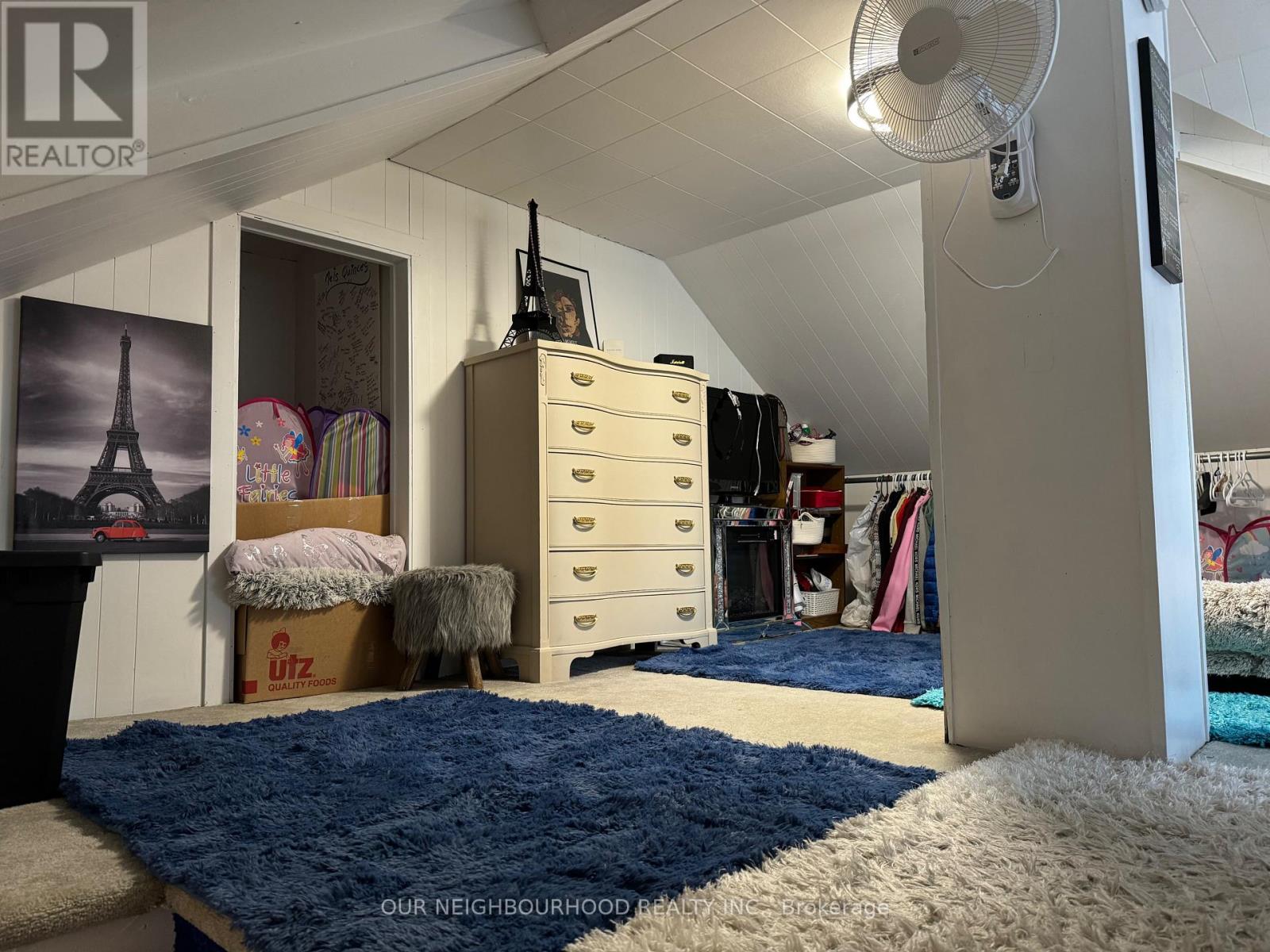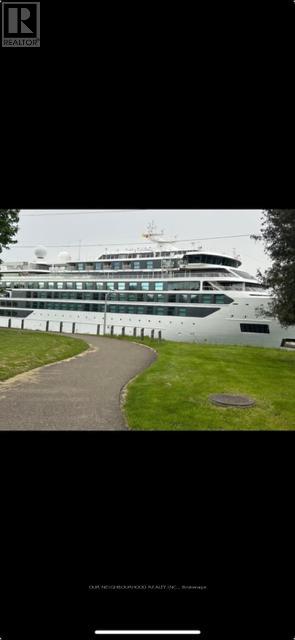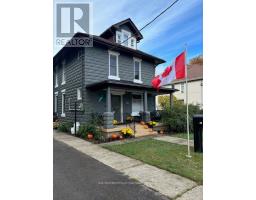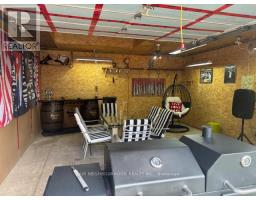28 Ramey Avenue Port Colborne, Ontario L3K 2L3
$899,000
Welcome to this stunning detached home located in the heart of The Island in Port Colborne. This beautifully upgraded property features 3 baths, a spacious living and dining area, main-floor laundry, and a kitchen with direct access to a huge deck overlooking a fully fenced backyard and a cozy fire pit. The second floor offers 3 bedrooms, each with brand-new carpet, including one with a walk-in closet and sitting area, and another with access to a finished attic perfect for a kids' playroom or home office. Natural light floods in from every window, creating a bright and welcoming ambiance throughout.Recent upgrades include: new kitchen appliances, electrical panel and rewiring (main floor), plumbing, flooring throughout, asphalt shingles, and plywood. Outside, the detached 3-car garage offers ample space for storage, entertaining, or a workshop setup. Plus, right in front of the house, you'll find a scenic walking trail ideal for leisurely strolls or morning runs.Location is everything, and this home is ideally situated in a desirable family-friendly neighborhood, just steps from shops, restaurants, schools, and transit, with views of ships passing through the nearby canal. Best of all, Nickel Beach is close by, giving you quick access to one of the areas most beautiful beaches. Don't miss this move-in-ready gem! **** EXTRAS **** The A/C (2024), Furnace (2022), and HWT (2024) are Owned. (id:50886)
Property Details
| MLS® Number | X9374413 |
| Property Type | Single Family |
| AmenitiesNearBy | Hospital |
| ParkingSpaceTotal | 7 |
Building
| BathroomTotal | 3 |
| BedroomsAboveGround | 3 |
| BedroomsTotal | 3 |
| Amenities | Fireplace(s) |
| Appliances | Garburator, Dishwasher, Dryer, Microwave, Refrigerator, Stove, Washer, Window Coverings |
| BasementType | Crawl Space |
| ConstructionStyleAttachment | Detached |
| CoolingType | Central Air Conditioning |
| ExteriorFinish | Concrete |
| FireplacePresent | Yes |
| FireplaceTotal | 1 |
| FlooringType | Vinyl, Laminate |
| FoundationType | Block |
| HalfBathTotal | 1 |
| HeatingFuel | Natural Gas |
| HeatingType | Forced Air |
| StoriesTotal | 3 |
| SizeInterior | 1499.9875 - 1999.983 Sqft |
| Type | House |
| UtilityWater | Municipal Water |
Parking
| Detached Garage |
Land
| Acreage | No |
| FenceType | Fenced Yard |
| LandAmenities | Hospital |
| Sewer | Sanitary Sewer |
| SizeDepth | 132 Ft |
| SizeFrontage | 72 Ft |
| SizeIrregular | 72 X 132 Ft |
| SizeTotalText | 72 X 132 Ft|under 1/2 Acre |
| ZoningDescription | R2 |
Rooms
| Level | Type | Length | Width | Dimensions |
|---|---|---|---|---|
| Second Level | Other | 3.03 m | 5.45 m | 3.03 m x 5.45 m |
| Second Level | Primary Bedroom | 2.94 m | 2.92 m | 2.94 m x 2.92 m |
| Second Level | Bathroom | 2.08 m | 1.68 m | 2.08 m x 1.68 m |
| Second Level | Bedroom 2 | 3.19 m | 3.13 m | 3.19 m x 3.13 m |
| Second Level | Bedroom 3 | 3.27 m | 3.13 m | 3.27 m x 3.13 m |
| Main Level | Foyer | 2.69 m | 1.75 m | 2.69 m x 1.75 m |
| Main Level | Living Room | 3.2 m | 4.37 m | 3.2 m x 4.37 m |
| Main Level | Dining Room | 3.35 m | 4.6 m | 3.35 m x 4.6 m |
| Main Level | Bathroom | 2.84 m | 2.59 m | 2.84 m x 2.59 m |
| Main Level | Kitchen | 5.05 m | 3.26 m | 5.05 m x 3.26 m |
| Main Level | Bathroom | 2.23 m | 2.42 m | 2.23 m x 2.42 m |
Utilities
| Cable | Available |
| Sewer | Installed |
https://www.realtor.ca/real-estate/27483580/28-ramey-avenue-port-colborne
Interested?
Contact us for more information
Fermin Marucco
Broker
550 Bayview Ave Unit 401
Toronto, Ontario M4W 3X8




