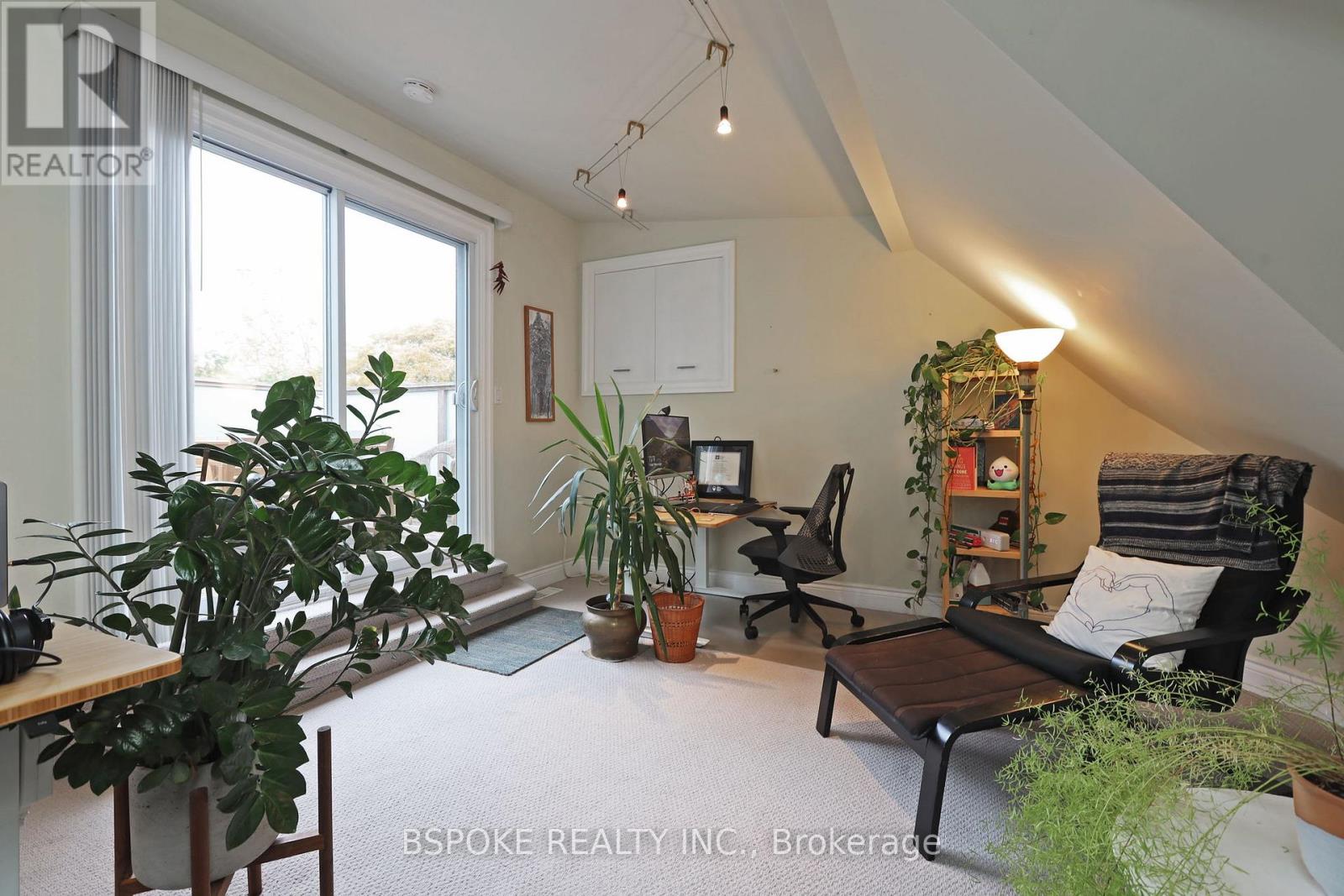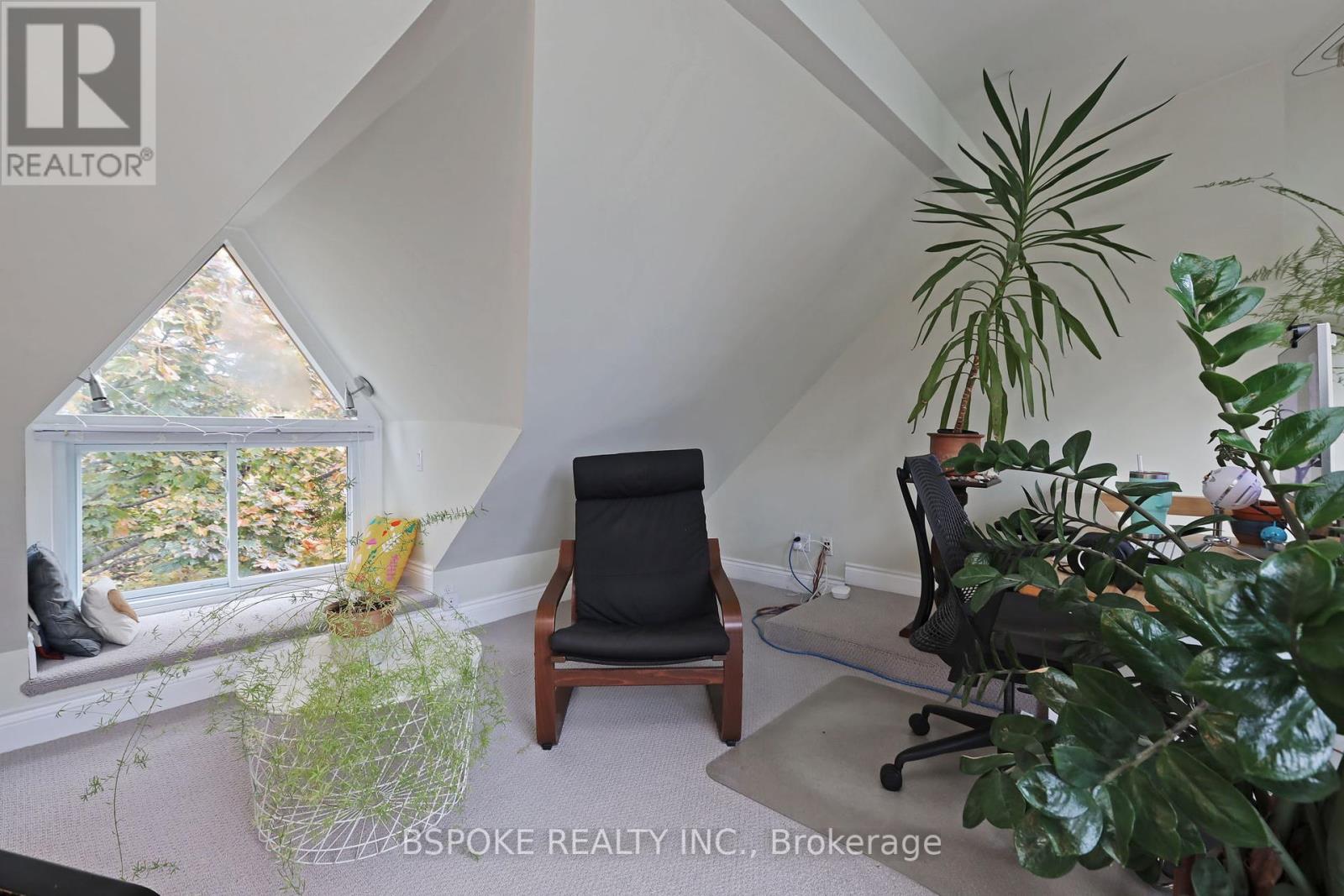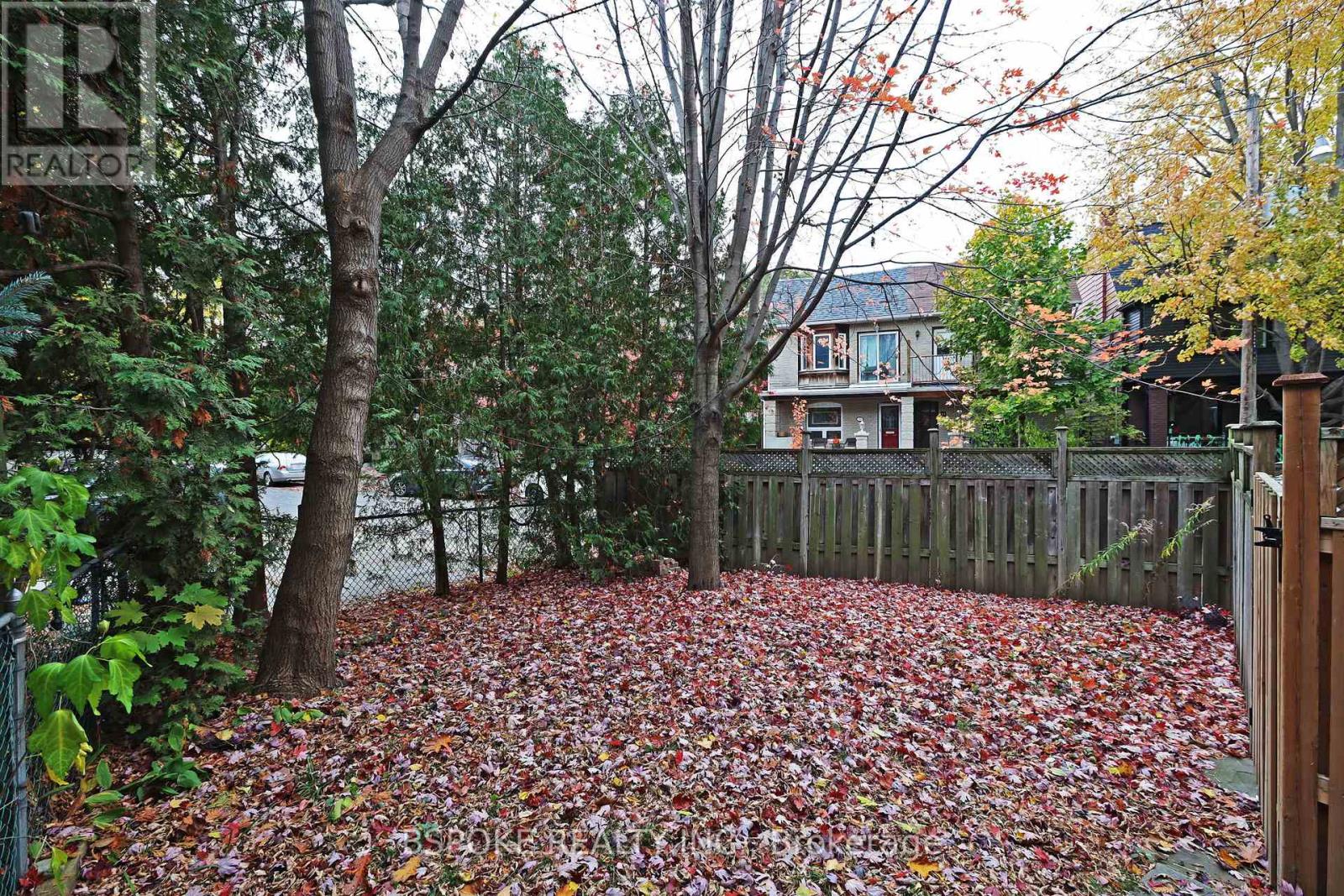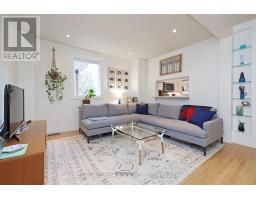28 Ravina Crescent Toronto, Ontario M4J 3M1
$5,000 Monthly
Step into sophistication with this fully furnished one-year executive rental - a luxurious retreat meticulously designed for the discerning professional. Perfect for working from home with a dedicated office with built-in desk/storage. Nestled in a prime location of 'The Pocket', this residence offers the ultimate blend of comfort, style, and convenience for your one-year stay. Custom built kitchen, large open living and dining room, perfect for entertaining. You'll really enjoy all the natural light in this house. 3rd floor versatile 3rd Bedroom, or Family Room, or have it as your large office space, with tons of natural light plus a walkout to your private rooftop sun deck, perfect for relaxing at the end of the day. Rare extra wide 2 car parking with a short walk to everything that the Danforth, Riverdale and Greektown has to offer. Popular Phin Park right on your doorstep. Very family friendly street/neighbourhood. 8 min walk to Donlands Subway Station. Available starting January 1, 2025 for 12-14 months. **** EXTRAS **** Fully furnished (see attached list of items). Hydro & heat extra, internet and water included. Available starting January 1, 2025 for 12-14 months. (id:50886)
Property Details
| MLS® Number | E10405729 |
| Property Type | Single Family |
| Community Name | Blake-Jones |
| AmenitiesNearBy | Park, Place Of Worship, Public Transit, Schools |
| CommunicationType | High Speed Internet |
| ParkingSpaceTotal | 2 |
| Structure | Deck, Porch, Patio(s) |
Building
| BathroomTotal | 2 |
| BedroomsAboveGround | 3 |
| BedroomsTotal | 3 |
| Appliances | Dishwasher, Dryer, Microwave, Refrigerator, Stove, Washer |
| BasementType | Partial |
| ConstructionStyleAttachment | Detached |
| CoolingType | Central Air Conditioning |
| ExteriorFinish | Brick |
| FlooringType | Hardwood, Carpeted |
| FoundationType | Unknown |
| HeatingFuel | Natural Gas |
| HeatingType | Forced Air |
| StoriesTotal | 3 |
| Type | House |
| UtilityWater | Municipal Water |
Land
| Acreage | No |
| FenceType | Fenced Yard |
| LandAmenities | Park, Place Of Worship, Public Transit, Schools |
| Sewer | Sanitary Sewer |
Rooms
| Level | Type | Length | Width | Dimensions |
|---|---|---|---|---|
| Second Level | Primary Bedroom | 3.35 m | 2.81 m | 3.35 m x 2.81 m |
| Second Level | Bedroom 2 | 3.42 m | 2.84 m | 3.42 m x 2.84 m |
| Second Level | Office | 3.14 m | 2.53 m | 3.14 m x 2.53 m |
| Third Level | Bedroom 3 | 5.48 m | 2.98 m | 5.48 m x 2.98 m |
| Main Level | Living Room | 5.48 m | 4 m | 5.48 m x 4 m |
| Main Level | Kitchen | 3.45 m | 3.41 m | 3.45 m x 3.41 m |
https://www.realtor.ca/real-estate/27612845/28-ravina-crescent-toronto-blake-jones-blake-jones
Interested?
Contact us for more information
Allie Rempel
Broker
3091 Dundas St W
Toronto, Ontario M6P 1Z9























































