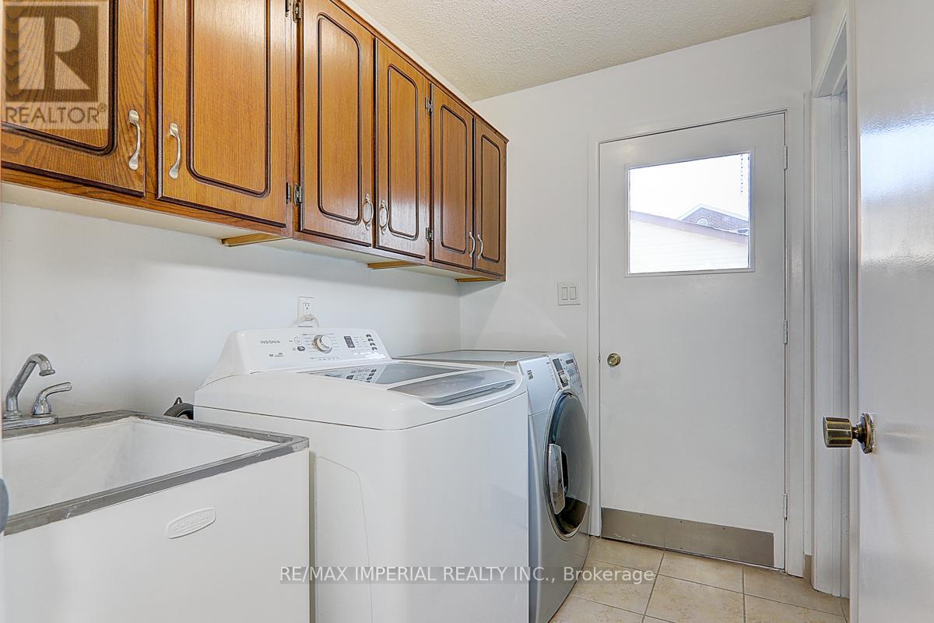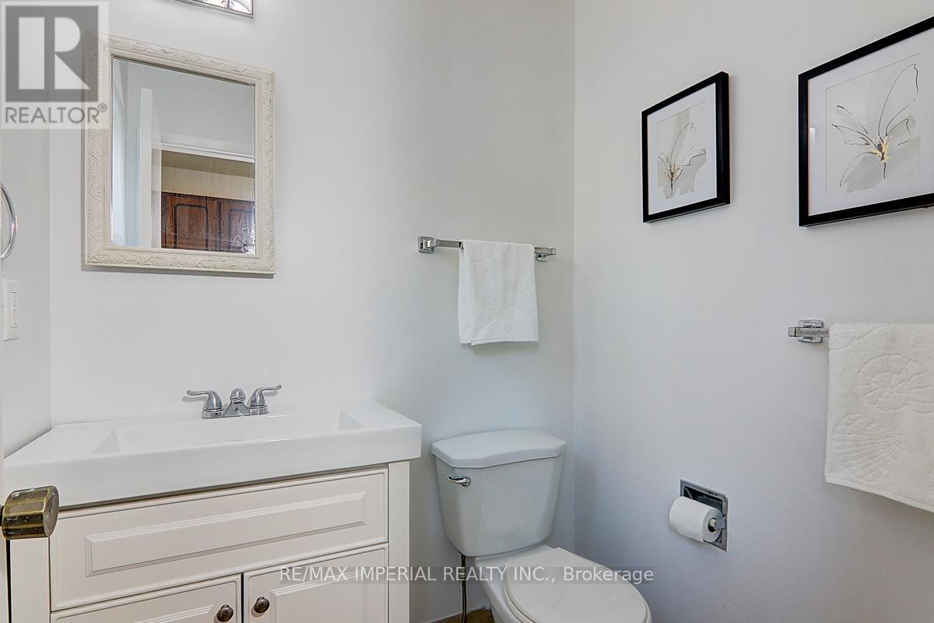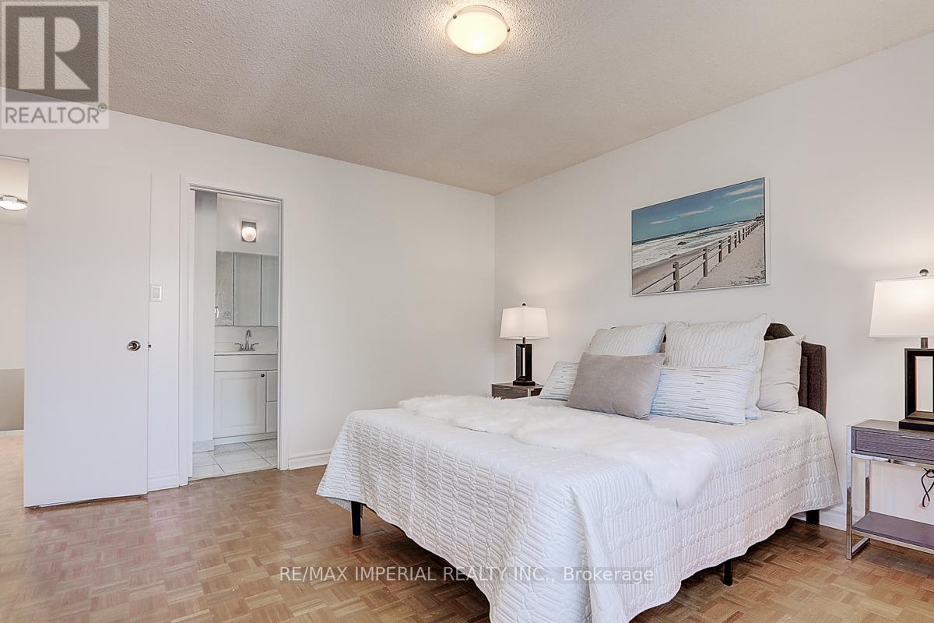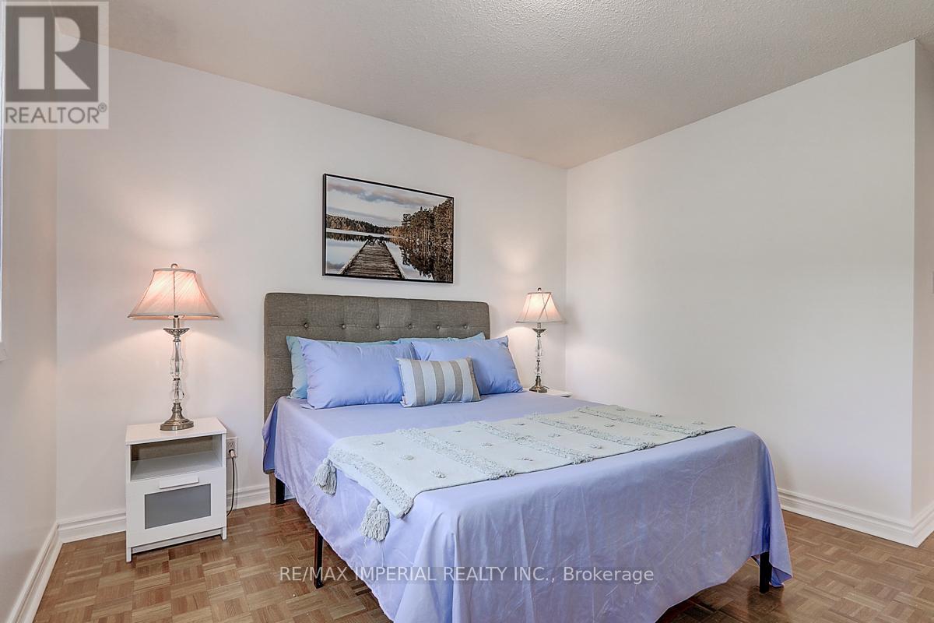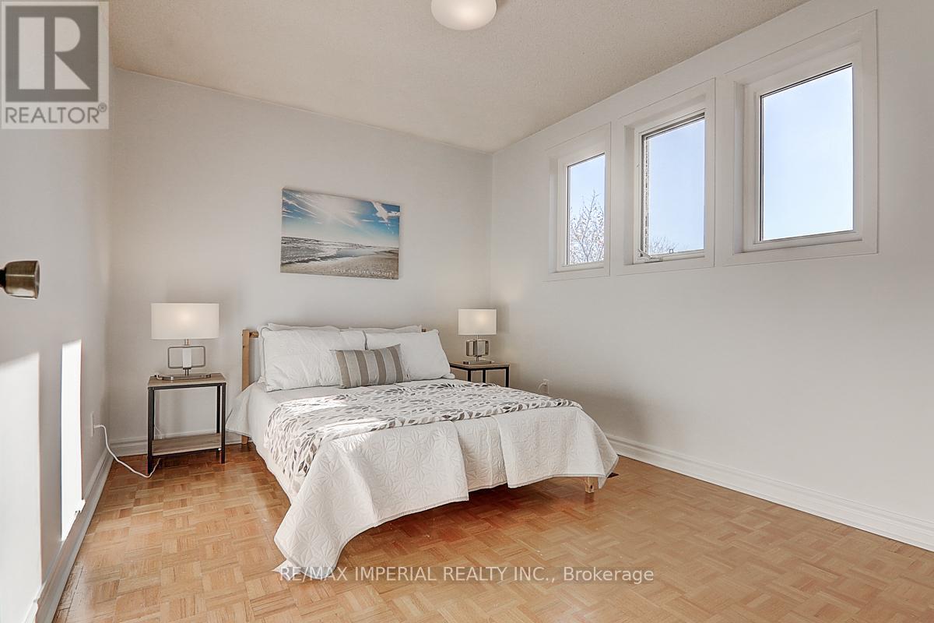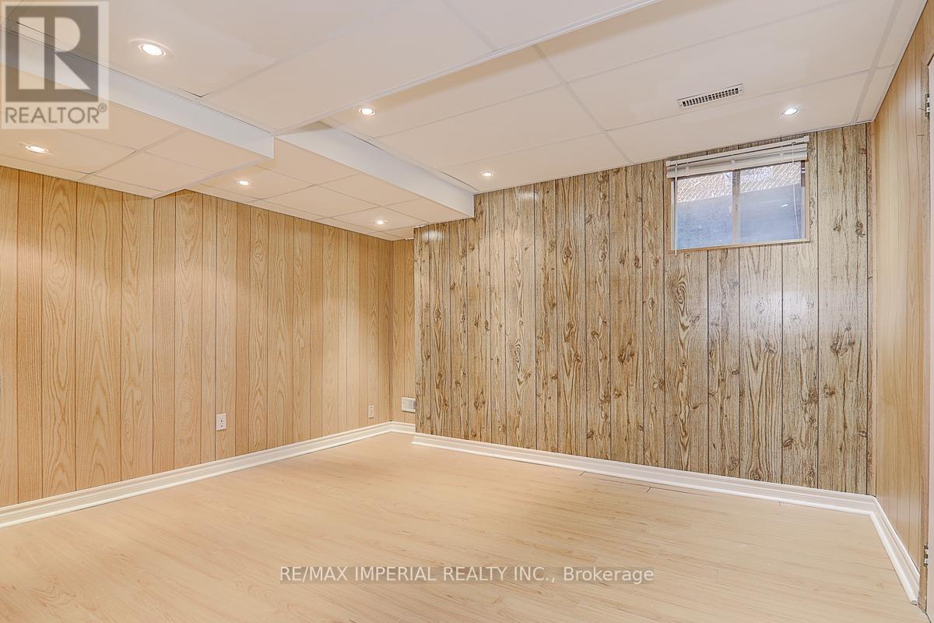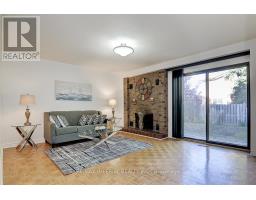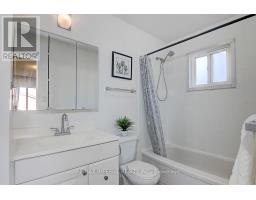28 Relroy Court Toronto, Ontario M1W 2Y7
$1,288,000
50 Feet Wide Detached 4+2 Bedrm 4 Washm McClintock Built Home In A Family-Friendly Cul-De-Sac On Sought After Court In Huntsmill Park. Spacious Bright Full Of Sunshine. Double Door Front Entrance. Large Living/Dining Room W/Large Bay Window. Family Room Fireplace Walk Out To Large Backyard. Pot Lights Throughout. Lots Of Upgrades: Washrms/Ceramic Floor/Laminate Floor(Bsmt)/Doors/Windows/Furnace & AC & HWT/Eat-In Kitchen Granite Counter Top/Pot Lights. Side Door To Backyard. Finished Bsmt W/2 Bedrms/3Pcs Washrm/Large Recreation Rm/Storage Rm. Double Garage W/Side Door To Side Yard. Close To: Dr. Norman Bethune Hs/T&T Super Market/Foody Mart/Metro Square/Pacific Mall/Hwy404/Ttc/Restaurants/Parks. Everything Nearby. (id:50886)
Property Details
| MLS® Number | E10428309 |
| Property Type | Single Family |
| Community Name | Steeles |
| ParkingSpaceTotal | 4 |
Building
| BathroomTotal | 4 |
| BedroomsAboveGround | 4 |
| BedroomsBelowGround | 2 |
| BedroomsTotal | 6 |
| Appliances | Dishwasher, Dryer, Hood Fan, Refrigerator, Stove, Washer |
| BasementDevelopment | Finished |
| BasementType | N/a (finished) |
| ConstructionStyleAttachment | Detached |
| CoolingType | Central Air Conditioning |
| ExteriorFinish | Brick, Aluminum Siding |
| FireplacePresent | Yes |
| FlooringType | Parquet, Laminate, Ceramic |
| FoundationType | Concrete |
| HalfBathTotal | 1 |
| HeatingFuel | Natural Gas |
| HeatingType | Forced Air |
| StoriesTotal | 2 |
| SizeInterior | 1999.983 - 2499.9795 Sqft |
| Type | House |
| UtilityWater | Municipal Water |
Parking
| Attached Garage |
Land
| Acreage | No |
| Sewer | Sanitary Sewer |
| SizeDepth | 102 Ft |
| SizeFrontage | 50 Ft |
| SizeIrregular | 50 X 102 Ft |
| SizeTotalText | 50 X 102 Ft |
Rooms
| Level | Type | Length | Width | Dimensions |
|---|---|---|---|---|
| Second Level | Primary Bedroom | 4.1 m | 4.8 m | 4.1 m x 4.8 m |
| Second Level | Bedroom 2 | 3.35 m | 3.35 m x Measurements not available | |
| Second Level | Bedroom 3 | 2.9 m | 1 m | 2.9 m x 1 m |
| Second Level | Bedroom 4 | 2.9 m | 3.5 m | 2.9 m x 3.5 m |
| Basement | Bedroom | 3.28 m | 3.88 m | 3.28 m x 3.88 m |
| Basement | Recreational, Games Room | 7.9 m | 3.88 m | 7.9 m x 3.88 m |
| Basement | Recreational, Games Room | 7.9 m | 3.88 m | 7.9 m x 3.88 m |
| Basement | Bedroom 5 | 4.34 m | 3.8 m | 4.34 m x 3.8 m |
| Main Level | Living Room | 3.96 m | 5.72 m | 3.96 m x 5.72 m |
| Main Level | Dining Room | 4.8 m | 3.35 m | 4.8 m x 3.35 m |
| Main Level | Kitchen | 5.3 m | 3.35 m | 5.3 m x 3.35 m |
| Main Level | Family Room | 4.6 m | 4.06 m | 4.6 m x 4.06 m |
https://www.realtor.ca/real-estate/27659923/28-relroy-court-toronto-steeles-steeles
Interested?
Contact us for more information
Brenda Xiaodong Li
Broker
3000 Steeles Ave E Ste 101
Markham, Ontario L3R 4T9






















