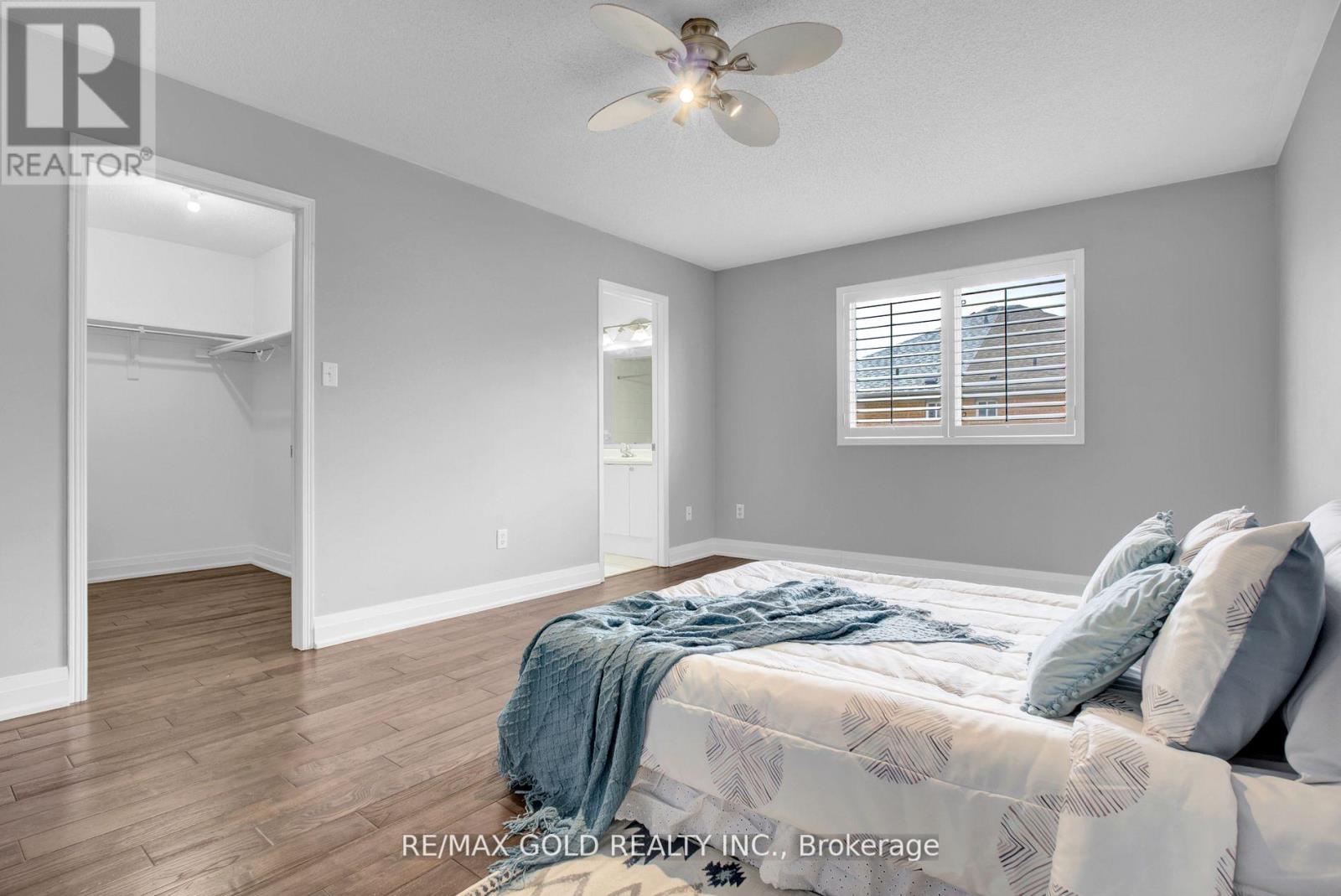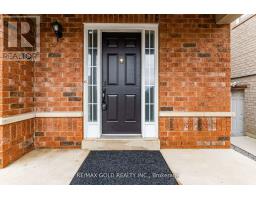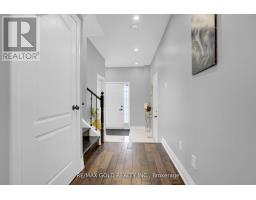28 Rivermere Court Brampton, Ontario L7A 1R4
$799,000
Attention*** First Time Home Buyers And Investors. Upgraded, All Brick 3+1 Bedrooms 4 Washrooms Semi-Detached, Newer Hardwood Flooring, S/S Appliances, Pot Lights, Upgraded Washroom, Backsplash, Long Baseboards, Porcelain Tiles. W/O To Large Deck, Finished Basement With Separate Entrance And A Full Washroom. California Shutters, Roof 2015, Walking Distance To Schools, Plazas, Transit, Banks. Mt. Pleasant Go Station. Cul-de-sac CRT Location Safe For Children. Two Laundries. **** EXTRAS **** Fridge, Stove, Dishwasher. Two Laundries, All Elf's And Window Coverings. Minutes To Go Station. Close To Schools And Cassie Campbell Rec Centre. Shows 10+. (id:50886)
Property Details
| MLS® Number | W10421371 |
| Property Type | Single Family |
| Community Name | Fletcher's Meadow |
| AmenitiesNearBy | Park, Public Transit, Schools |
| Features | Cul-de-sac, Carpet Free |
| ParkingSpaceTotal | 3 |
Building
| BathroomTotal | 4 |
| BedroomsAboveGround | 3 |
| BedroomsBelowGround | 1 |
| BedroomsTotal | 4 |
| BasementDevelopment | Finished |
| BasementFeatures | Separate Entrance |
| BasementType | N/a (finished) |
| ConstructionStyleAttachment | Semi-detached |
| CoolingType | Central Air Conditioning |
| ExteriorFinish | Brick |
| FireplacePresent | Yes |
| FlooringType | Hardwood |
| FoundationType | Unknown |
| HalfBathTotal | 1 |
| HeatingFuel | Natural Gas |
| HeatingType | Forced Air |
| StoriesTotal | 2 |
| Type | House |
| UtilityWater | Municipal Water |
Parking
| Garage |
Land
| Acreage | No |
| LandAmenities | Park, Public Transit, Schools |
| Sewer | Sanitary Sewer |
| SizeDepth | 82 Ft |
| SizeFrontage | 26 Ft |
| SizeIrregular | 26.02 X 82.02 Ft |
| SizeTotalText | 26.02 X 82.02 Ft |
| ZoningDescription | Residential |
Rooms
| Level | Type | Length | Width | Dimensions |
|---|---|---|---|---|
| Second Level | Bedroom 3 | 3.2 m | 3.2 m | 3.2 m x 3.2 m |
| Second Level | Bedroom 2 | 3.35 m | 3.35 m | 3.35 m x 3.35 m |
| Second Level | Primary Bedroom | 5.49 m | 3.35 m | 5.49 m x 3.35 m |
Interested?
Contact us for more information
Jay Singh
Broker
5865 Mclaughlin Rd #6
Mississauga, Ontario L5R 1B8
Sunny Sharma
Broker
5865 Mclaughlin Rd #6a
Mississauga, Ontario L5R 1B8



































































