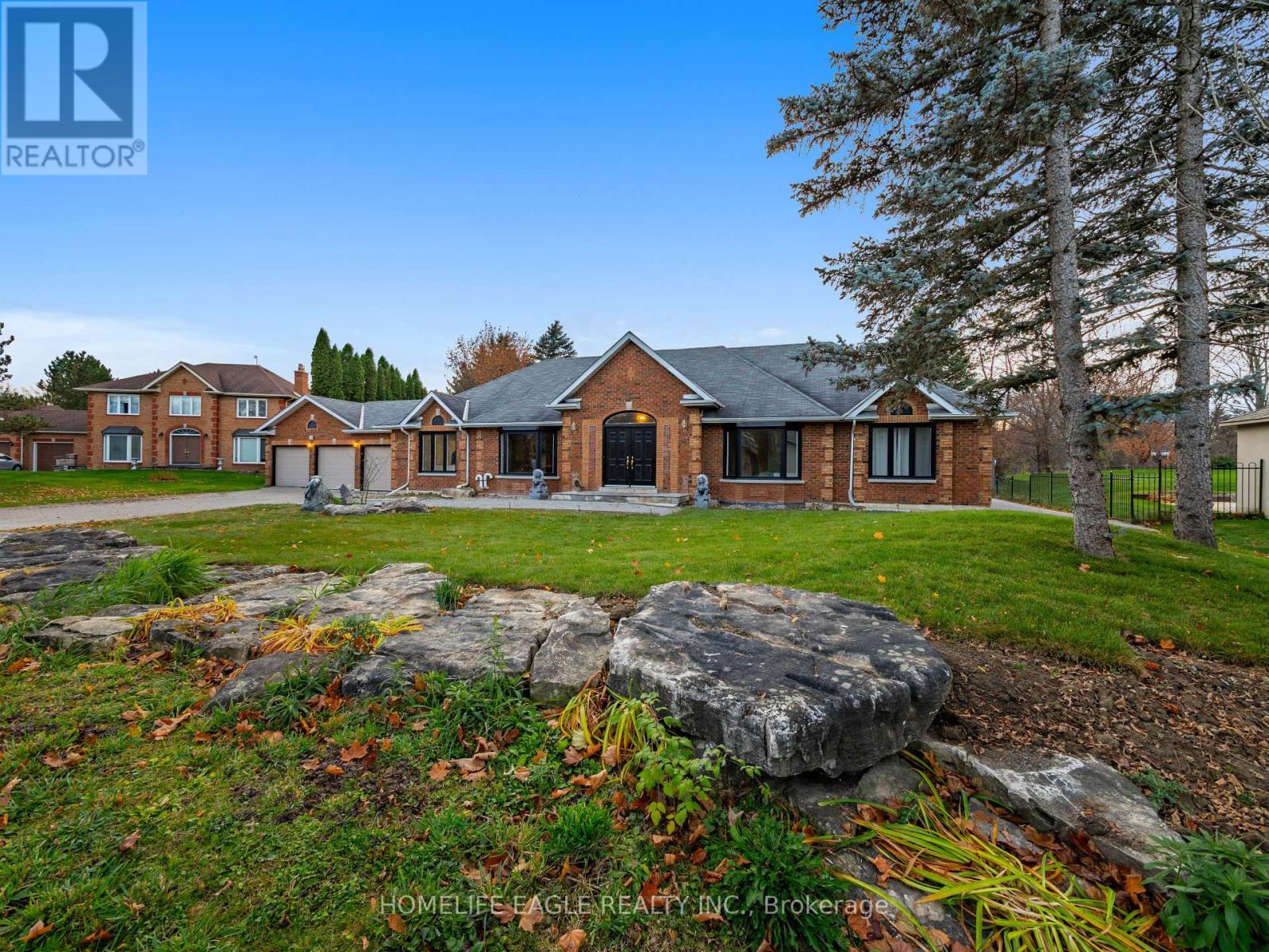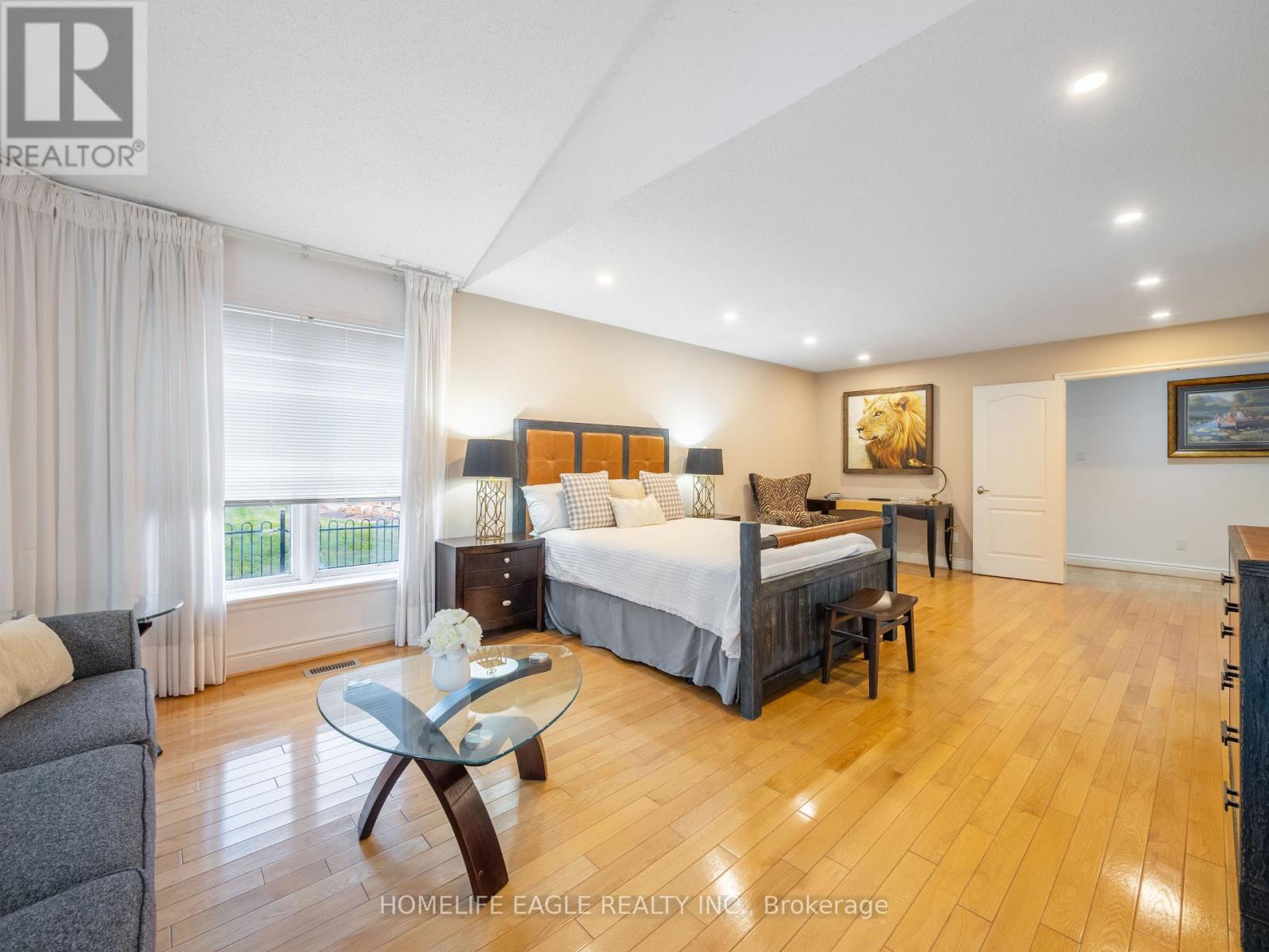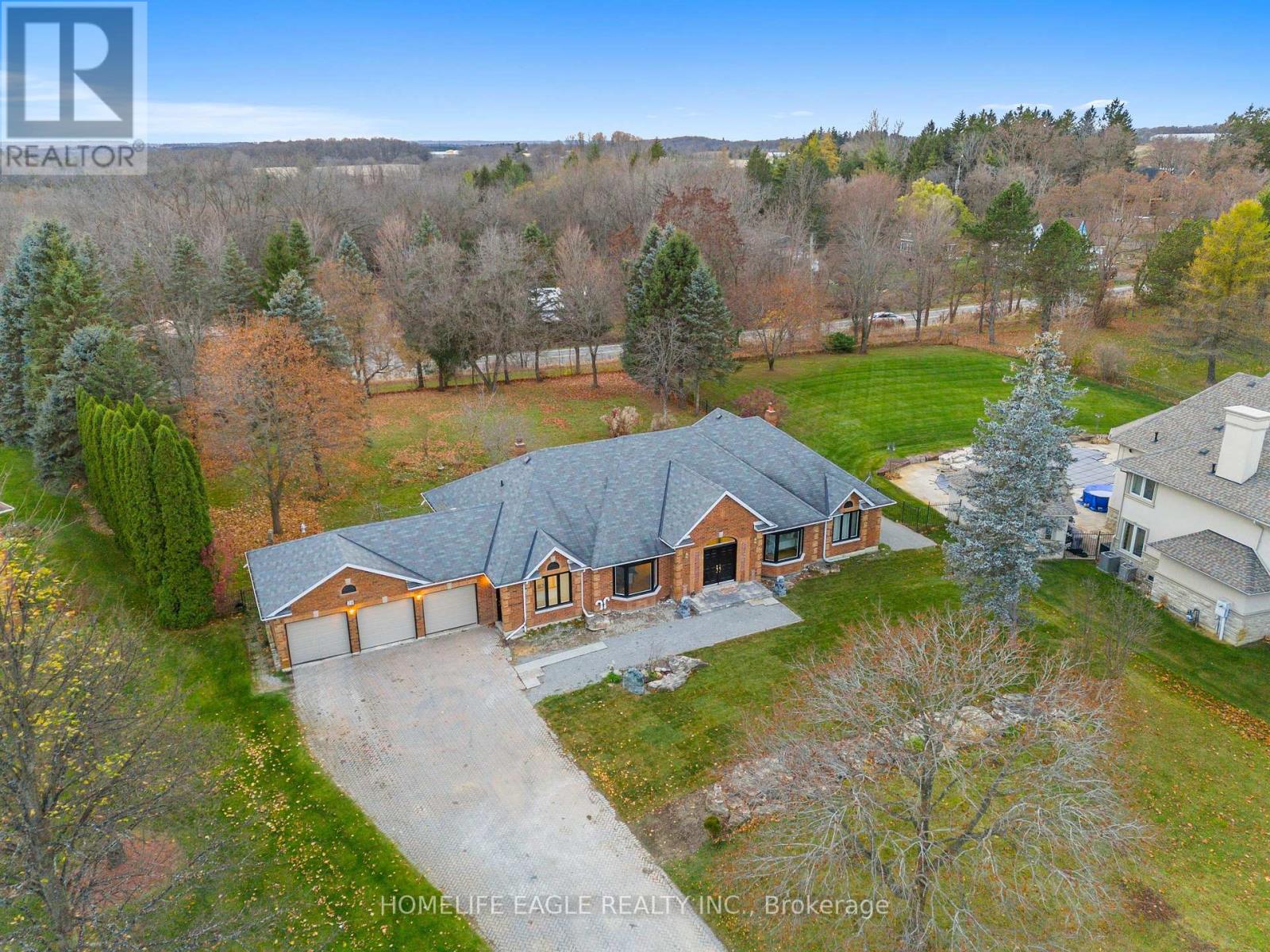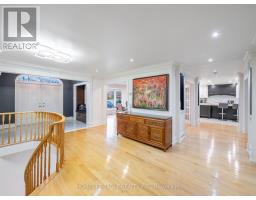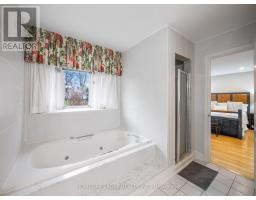28 Rolling Court King, Ontario L7B 1E8
$1,499,900
Perfect 3+1 Bedroom & 5 Bathroom Bungalow *Private Court* Rare Find With 3,231 Sqft Above Grade* Massive 3 Door Garage *Premium 164ft Wide At Rear* 3/4 Of An Acre In King's Family Friendly & Private Community* Beautiful Brick Exterior *Interlocked Driveway & Landscaped Frontyard* Grand Foyer W/ Double Door Entrance* High Vaulted Ceilings & Custom Built In Bench* Chef's Kitchen W/ Large Centre Island *Two Tone Color Design* All Custom Moulding & Handles For All Cabients* Ample Pantry Space & Large Porcelain Tiles* Breakfast Walk Out To Sundeck & Dbl Side Fireplace* Luxury Finishes With Custom Columns, Crown Moulding, Trims, Baseboards On Main* Vaulted Ceiling In Living Room Overlooking Private Yard* Spacious Dining Rm W/ Large Bay Window & French Doors* Family Rm W/ Fireplace & Expansive Windows* Massive Primary Bedroom W/ Vaulted Ceilings In Lounge* Walk Out To Private Sundeck* Large W/I Closet & 5PC Ensuite* Secondary Bedrooms Fit Queen Size Beds W/ Semi-Ensuite, Walk-In Closet & Expansive Windows Overlooking Court* Finished Basement Featuring Perfect In-Law Suite *Custom Tiling* Modern Kitchen W/ High Gloss Custom Cabinets, Custom Shelving, Full Size Appliances & Ample Storage* Luxury 4PC Bathroom W/ Separate Tub & Shower, Large Vanity W/ Quartz Counters* Large Bedroom W/ Walk In Closet & Window* Custom Laundry W/ Front Loaders, Upper Cabinets, Folding Counter & 4 Custom Pull Out Hampers* 2 Staircase Leading To Basement* Private Yard Featuring A Large Sitting Area, 2 Sundecks, Gas Line For BBQ & No Neighbours Behind* Long Driveway W/ Plenty Of Parking* True Dream Home, Must See! Don't Miss **** EXTRAS **** Sunny East & West Exposure* Surrounded By Estate Lots On Cul De Sac* Easy Access To HWY 400 & Shopping* New Windows (East Side), High Efficiency Furnace & AC* Newer Septic Lids* 400 AMPS Panel & More! (id:50886)
Property Details
| MLS® Number | N10425021 |
| Property Type | Single Family |
| Community Name | Rural King |
| Features | Cul-de-sac |
| ParkingSpaceTotal | 9 |
| ViewType | View |
Building
| BathroomTotal | 5 |
| BedroomsAboveGround | 3 |
| BedroomsBelowGround | 1 |
| BedroomsTotal | 4 |
| Appliances | Window Coverings |
| ArchitecturalStyle | Bungalow |
| BasementDevelopment | Finished |
| BasementFeatures | Separate Entrance |
| BasementType | N/a (finished) |
| ConstructionStyleAttachment | Detached |
| CoolingType | Central Air Conditioning |
| ExteriorFinish | Brick |
| FireplacePresent | Yes |
| FlooringType | Hardwood, Tile |
| FoundationType | Concrete |
| HalfBathTotal | 1 |
| HeatingFuel | Natural Gas |
| HeatingType | Forced Air |
| StoriesTotal | 1 |
| SizeInterior | 2999.975 - 3499.9705 Sqft |
| Type | House |
Parking
| Attached Garage |
Land
| Acreage | No |
| FenceType | Fenced Yard |
| Sewer | Septic System |
| SizeDepth | 250 Ft ,6 In |
| SizeFrontage | 118 Ft ,8 In |
| SizeIrregular | 118.7 X 250.5 Ft ; 164 Ft Wide At Rear *private Court* |
| SizeTotalText | 118.7 X 250.5 Ft ; 164 Ft Wide At Rear *private Court*|1/2 - 1.99 Acres |
Rooms
| Level | Type | Length | Width | Dimensions |
|---|---|---|---|---|
| Lower Level | Recreational, Games Room | 4.8 m | 3.8 m | 4.8 m x 3.8 m |
| Lower Level | Bedroom 4 | 4.8 m | 3.8 m | 4.8 m x 3.8 m |
| Main Level | Dining Room | 3.5 m | 3.1 m | 3.5 m x 3.1 m |
| Main Level | Kitchen | 8.5 m | 4.3 m | 8.5 m x 4.3 m |
| Main Level | Eating Area | 8.5 m | 4.3 m | 8.5 m x 4.3 m |
| Main Level | Living Room | 6.1 m | 4.3 m | 6.1 m x 4.3 m |
| Main Level | Family Room | 6.2 m | 4.1 m | 6.2 m x 4.1 m |
| Main Level | Primary Bedroom | 8.3 m | 2 m | 8.3 m x 2 m |
| Main Level | Bedroom 2 | 4.2 m | 3.7 m | 4.2 m x 3.7 m |
| Main Level | Bedroom 3 | 4.5 m | 4 m | 4.5 m x 4 m |
https://www.realtor.ca/real-estate/27652282/28-rolling-court-king-rural-king
Interested?
Contact us for more information
Hans Ohrstrom
Broker of Record
13025 Yonge St Unit 202
Richmond Hill, Ontario L4E 1A5
Sam Ghamsari
Salesperson
13025 Yonge St Unit 202
Richmond Hill, Ontario L4E 1A5


