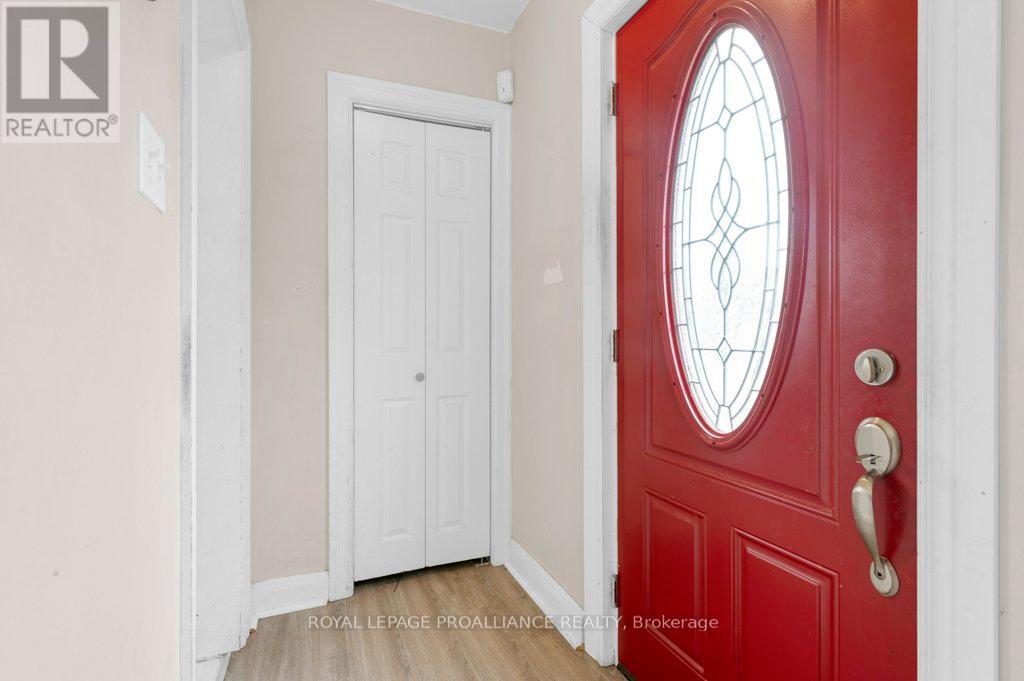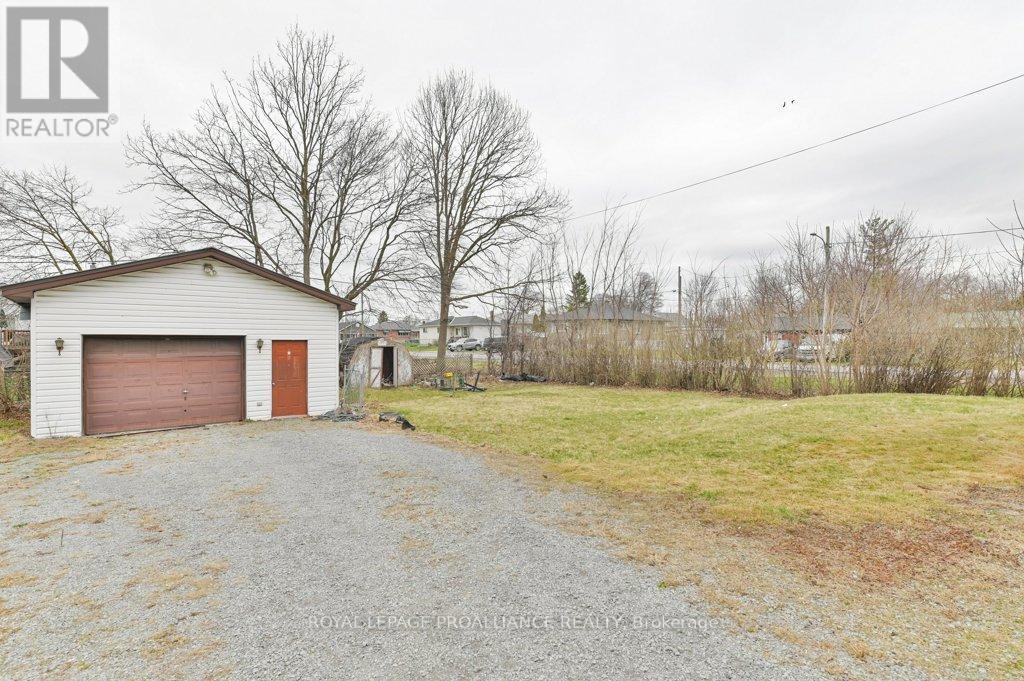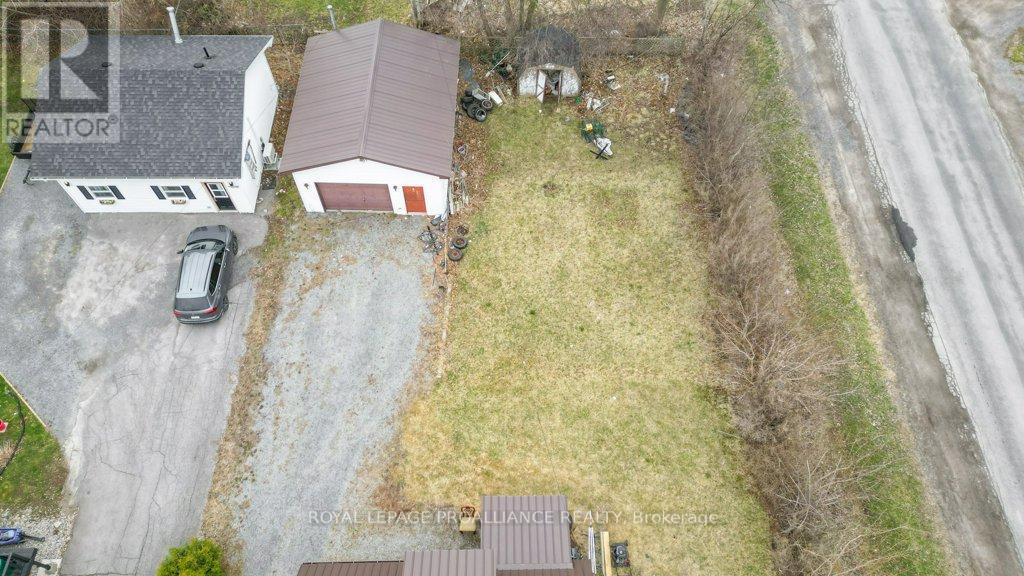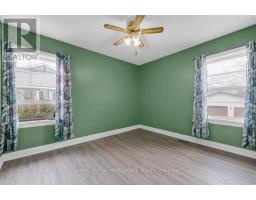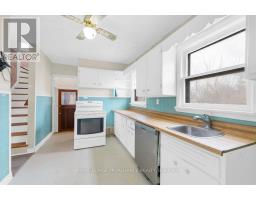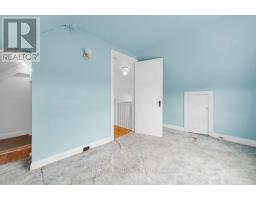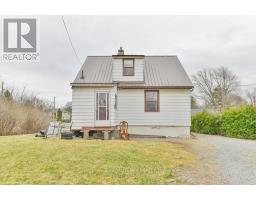28 Russell Street Belleville, Ontario K8N 2N9
$349,900
Welcome to Russell Street, nestled in Belleville desirable East End. This charming 1.5-storey home sits on a spacious corner lot and offers great potential for first-time buyers.The property features a double car detached garage, three bedrooms, a full basement, and a main floor primary bedroom for added convenience. Additional highlights include a metal roof,natural gas furnace, central air conditioning, and a generous lot size offering room to grow.With a little TLC, this home could truly shine. Just minutes from the Bay of Quinte, Belleville's vibrant downtown, and only 10 minutes to the 401location and convenience (id:50886)
Open House
This property has open houses!
1:30 pm
Ends at:2:30 pm
Property Details
| MLS® Number | X12089601 |
| Property Type | Single Family |
| Community Name | Belleville Ward |
| Amenities Near By | Park |
| Community Features | School Bus |
| Equipment Type | Water Heater |
| Features | Sloping, Flat Site, Sump Pump |
| Parking Space Total | 6 |
| Rental Equipment Type | Water Heater |
| Structure | Shed |
Building
| Bathroom Total | 1 |
| Bedrooms Above Ground | 3 |
| Bedrooms Total | 3 |
| Age | 51 To 99 Years |
| Appliances | Water Meter, Dryer, Freezer, Stove, Washer |
| Basement Development | Partially Finished |
| Basement Type | N/a (partially Finished) |
| Construction Style Attachment | Detached |
| Cooling Type | Central Air Conditioning |
| Exterior Finish | Aluminum Siding |
| Fire Protection | Smoke Detectors |
| Foundation Type | Block |
| Heating Fuel | Natural Gas |
| Heating Type | Forced Air |
| Stories Total | 2 |
| Size Interior | 700 - 1,100 Ft2 |
| Type | House |
| Utility Water | Municipal Water |
Parking
| Detached Garage | |
| Garage |
Land
| Acreage | No |
| Land Amenities | Park |
| Landscape Features | Landscaped |
| Sewer | Sanitary Sewer |
| Size Depth | 132 Ft |
| Size Frontage | 66 Ft |
| Size Irregular | 66 X 132 Ft |
| Size Total Text | 66 X 132 Ft|under 1/2 Acre |
Rooms
| Level | Type | Length | Width | Dimensions |
|---|---|---|---|---|
| Second Level | Bedroom | 3.06 m | 3.89 m | 3.06 m x 3.89 m |
| Second Level | Bedroom 2 | 2.49 m | 3.9 m | 2.49 m x 3.9 m |
| Basement | Den | 4.78 m | 6.68 m | 4.78 m x 6.68 m |
| Basement | Utility Room | 3.01 m | 6.9 m | 3.01 m x 6.9 m |
| Main Level | Kitchen | 2.52 m | 4.75 m | 2.52 m x 4.75 m |
| Main Level | Living Room | 5.02 m | 3.51 m | 5.02 m x 3.51 m |
| Main Level | Primary Bedroom | 3.01 m | 3.54 m | 3.01 m x 3.54 m |
| Main Level | Bathroom | 1.48 m | 1.98 m | 1.48 m x 1.98 m |
Utilities
| Cable | Available |
| Sewer | Installed |
Contact Us
Contact us for more information
Trish Clarke
Salesperson
www.listwithtrish.ca/
www.facebook.com/listwithtrishtoday
(613) 966-6060
(613) 966-2904





