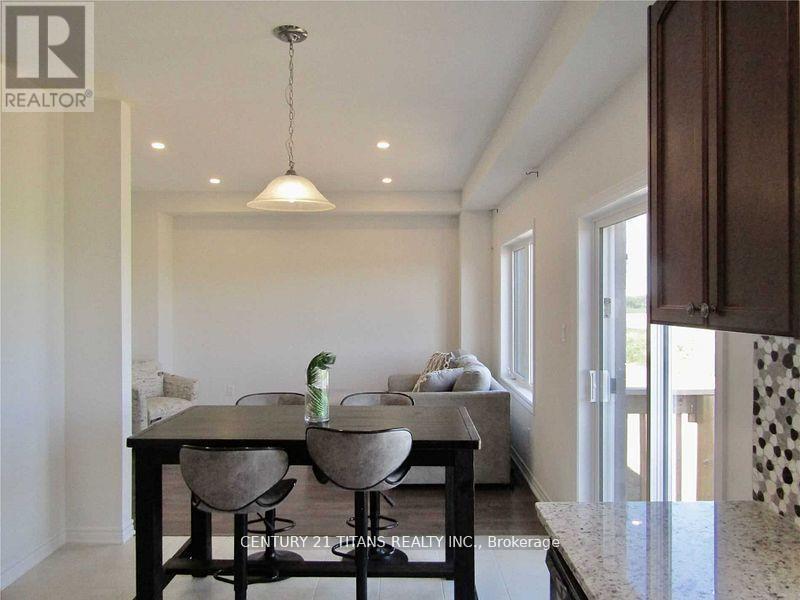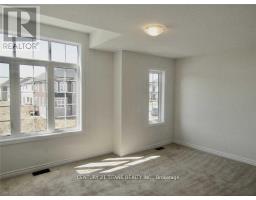28 Scenic Ridge Gate Brant, Ontario N3L 0K4
$834,900
Just listed !!! Welcome to this Beautiful Detached Home in one of Paris's Most Desirable neighborhoods. This home boasts 4 bedrooms and 3 washrooms. This sun filled home has a open concept layout that allows for the ease of entertaining guests. It boasts a chefs kitchen with quartz countertops and a gas range. Wonderful stainless steel appliances and stunning cabinetry. From the kitchen you can walk out to the deck to have breakfast or tea in the evening. Upstairs 4 generous sized bedrooms await you. The laundry room is conveniently located on the main floor. The basement is unfinished...so you can finish it your way !!! This home is close to all Amenities, Public transportation, and Highways. This ultra clean home checks all the boxes!!! (id:50886)
Property Details
| MLS® Number | X11911669 |
| Property Type | Single Family |
| Community Name | Paris |
| AmenitiesNearBy | Park, Place Of Worship, Schools |
| CommunityFeatures | Community Centre |
| ParkingSpaceTotal | 4 |
Building
| BathroomTotal | 3 |
| BedroomsAboveGround | 4 |
| BedroomsTotal | 4 |
| Appliances | Dishwasher, Dryer, Microwave, Refrigerator, Stove, Washer |
| BasementDevelopment | Unfinished |
| BasementFeatures | Separate Entrance |
| BasementType | N/a (unfinished) |
| ConstructionStyleAttachment | Detached |
| CoolingType | Central Air Conditioning |
| ExteriorFinish | Brick |
| FlooringType | Laminate, Carpeted |
| FoundationType | Concrete |
| HalfBathTotal | 1 |
| HeatingFuel | Natural Gas |
| HeatingType | Forced Air |
| StoriesTotal | 2 |
| SizeInterior | 1499.9875 - 1999.983 Sqft |
| Type | House |
| UtilityWater | Municipal Water |
Parking
| Attached Garage |
Land
| Acreage | No |
| LandAmenities | Park, Place Of Worship, Schools |
| Sewer | Sanitary Sewer |
| SizeDepth | 98 Ft ,4 In |
| SizeFrontage | 36 Ft ,1 In |
| SizeIrregular | 36.1 X 98.4 Ft |
| SizeTotalText | 36.1 X 98.4 Ft|under 1/2 Acre |
Rooms
| Level | Type | Length | Width | Dimensions |
|---|---|---|---|---|
| Second Level | Bathroom | Measurements not available | ||
| Second Level | Primary Bedroom | 4.98 m | 4.37 m | 4.98 m x 4.37 m |
| Second Level | Bedroom 2 | 4.65 m | 4 m | 4.65 m x 4 m |
| Second Level | Bedroom 3 | 3.71 m | 3 m | 3.71 m x 3 m |
| Second Level | Bedroom 4 | 3.35 m | 3.02 m | 3.35 m x 3.02 m |
| Second Level | Bathroom | Measurements not available | ||
| Main Level | Kitchen | 4.47 m | 3.23 m | 4.47 m x 3.23 m |
| Main Level | Living Room | 4.22 m | 3.3 m | 4.22 m x 3.3 m |
| Main Level | Dining Room | 3.86 m | 3.02 m | 3.86 m x 3.02 m |
| Main Level | Laundry Room | -4.0 |
Utilities
| Sewer | Installed |
https://www.realtor.ca/real-estate/27775591/28-scenic-ridge-gate-brant-paris-paris
Interested?
Contact us for more information
Pravesh Persaud
Salesperson
2100 Ellesmere Rd Suite 116
Toronto, Ontario M1H 3B7
Simone Taffe
Salesperson
2100 Ellesmere Rd Suite 116
Toronto, Ontario M1H 3B7





































