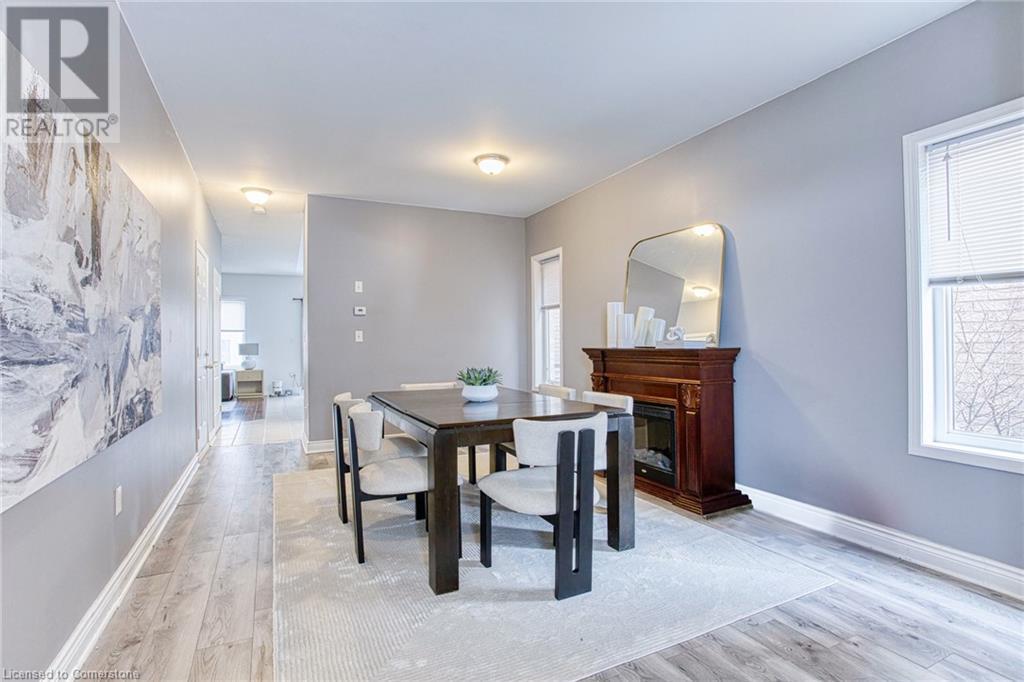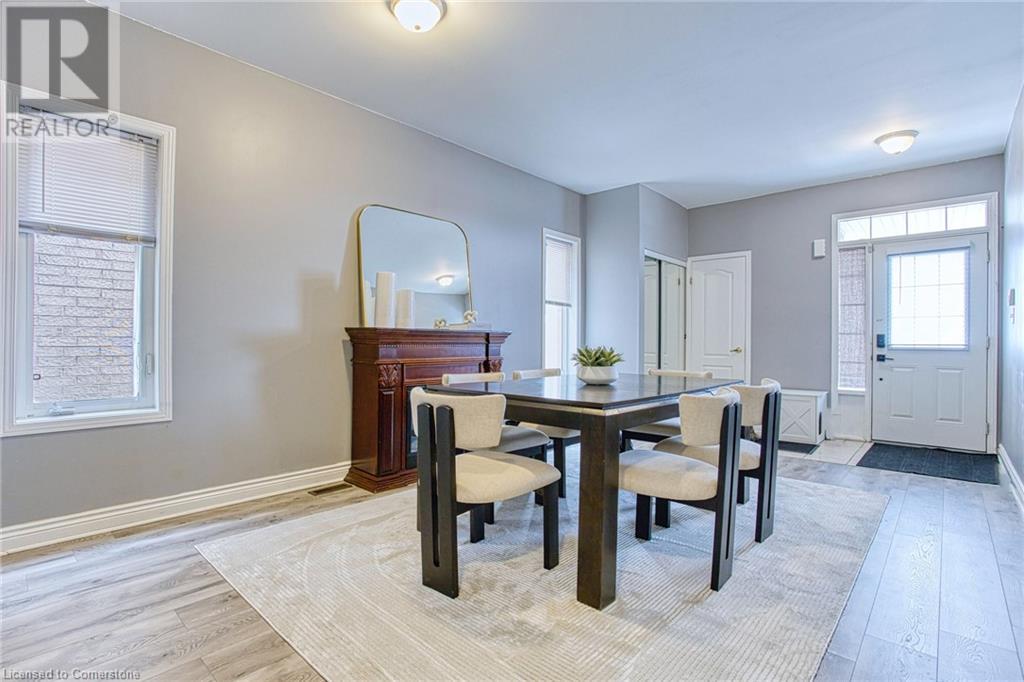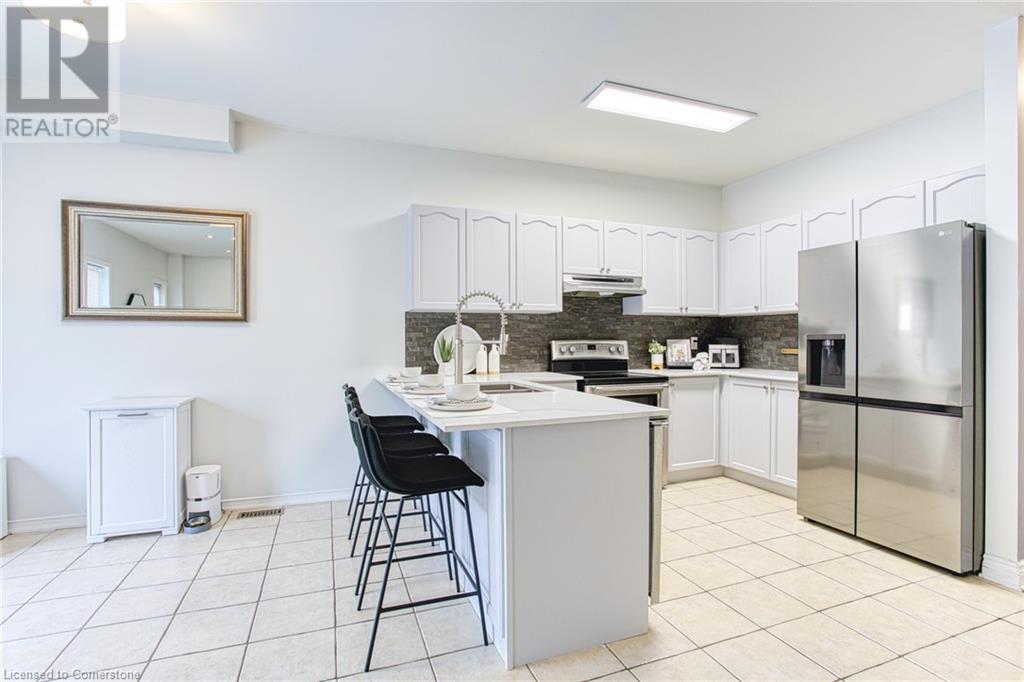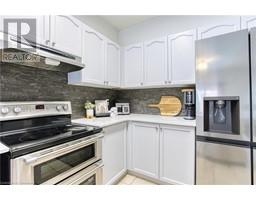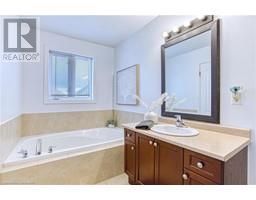28 Sedgebrook Avenue Stoney Creek, Ontario L8E 6E9
$899,990
Welcome to 28 Sedgebrook Ave, a wonderful home nestled in a highly sought-after Stoney Creek neighborhood. Perfectly situated for families, this property offers the ideal combination of comfort, convenience, and community. With parks, top-rated schools, and the vibrant Winona Crossings Plaza just moments away, everything you need is right at your fingertips. Nature lovers will also appreciate being so close to the breathtaking Fifty Point Conservation Area, where you can enjoy scenic trails, waterfront views, and outdoor adventures. Inside, this home is designed for both style and functionality. The updated kitchen offers a modern and inviting space with contemporary finishes, making meal preparation a pleasure. Whether you’re hosting family gatherings or enjoying a quiet evening at home, the layout allows for effortless flow between living spaces. The finished basement provides additional living space, perfect for a recreation room, home office, or play area. Step outside to the fenced-in backyard, a private oasis where you can unwind, entertain, or let the kids and pets play freely. This home is a fantastic opportunity to live in a thriving community with all the conveniences of modern living. With easy access to shopping, dining, and major highways, 28 Sedgebrook Ave offers the perfect blend of suburban charm and city convenience. Whether you’re starting a new chapter or looking for the perfect place to raise a family, this home is ready to welcome you. (id:50886)
Open House
This property has open houses!
2:00 pm
Ends at:4:00 pm
2:00 pm
Ends at:4:00 pm
Property Details
| MLS® Number | 40696737 |
| Property Type | Single Family |
| Amenities Near By | Beach, Marina, Place Of Worship, Schools, Shopping |
| Community Features | Quiet Area |
| Equipment Type | Water Heater |
| Features | Sump Pump |
| Parking Space Total | 2 |
| Rental Equipment Type | Water Heater |
Building
| Bathroom Total | 3 |
| Bedrooms Above Ground | 4 |
| Bedrooms Total | 4 |
| Appliances | Dishwasher, Dryer, Refrigerator, Washer, Gas Stove(s) |
| Architectural Style | 2 Level |
| Basement Development | Finished |
| Basement Type | Full (finished) |
| Construction Style Attachment | Detached |
| Cooling Type | Central Air Conditioning |
| Exterior Finish | Brick |
| Foundation Type | Poured Concrete |
| Half Bath Total | 1 |
| Heating Type | Forced Air |
| Stories Total | 2 |
| Size Interior | 2,257 Ft2 |
| Type | House |
| Utility Water | Municipal Water |
Parking
| Attached Garage |
Land
| Acreage | No |
| Land Amenities | Beach, Marina, Place Of Worship, Schools, Shopping |
| Sewer | Municipal Sewage System |
| Size Depth | 100 Ft |
| Size Frontage | 28 Ft |
| Size Total Text | Under 1/2 Acre |
| Zoning Description | R5-6 |
Rooms
| Level | Type | Length | Width | Dimensions |
|---|---|---|---|---|
| Second Level | Laundry Room | 9'11'' x 5'4'' | ||
| Second Level | 4pc Bathroom | 8'2'' x 7'8'' | ||
| Second Level | Bedroom | 11'9'' x 11'5'' | ||
| Second Level | Bedroom | 9'11'' x 14'3'' | ||
| Second Level | Bedroom | 8'2'' x 11'0'' | ||
| Second Level | Full Bathroom | 5'6'' x 12'0'' | ||
| Second Level | Primary Bedroom | 16'1'' x 12'0'' | ||
| Basement | Utility Room | 3'8'' x 9'2'' | ||
| Basement | Storage | 5'6'' x 8'2'' | ||
| Basement | Den | 11'2'' x 16'4'' | ||
| Basement | Office | 11'2'' x 7'8'' | ||
| Basement | Recreation Room | 21'4'' x 17'11'' | ||
| Main Level | Living Room | 12'0'' x 14'7'' | ||
| Main Level | Breakfast | 9'11'' x 10'7'' | ||
| Main Level | Kitchen | 11'8'' x 11'7'' | ||
| Main Level | Dining Room | 11'8'' x 16'5'' | ||
| Main Level | 2pc Bathroom | 6'2'' x 2'6'' | ||
| Main Level | Foyer | 11'9'' x 4'6'' |
https://www.realtor.ca/real-estate/27889959/28-sedgebrook-avenue-stoney-creek
Contact Us
Contact us for more information
Chris Knighton
Salesperson
21 King Street W. Unit A 5th Floor
Hamilton, Ontario L8P 4W7
(866) 530-7737
Henry Dang
Salesperson
21 King Street W 5th Floor
Hamilton, Ontario L8P 4W7
(866) 530-7737




