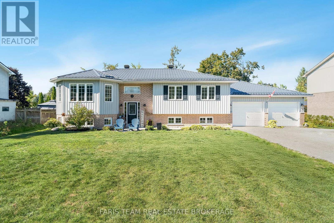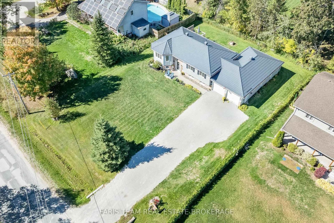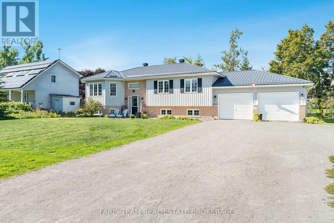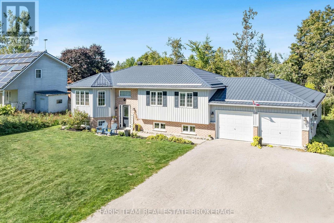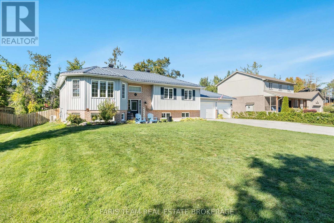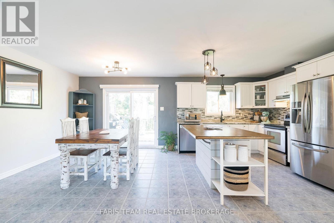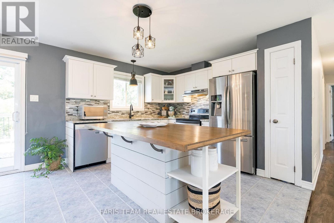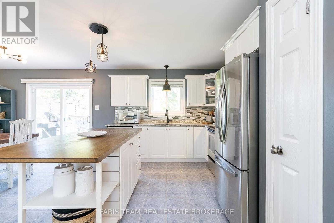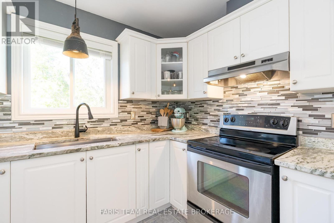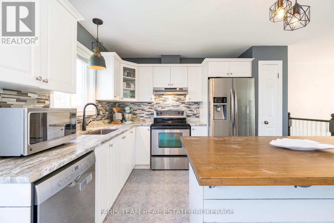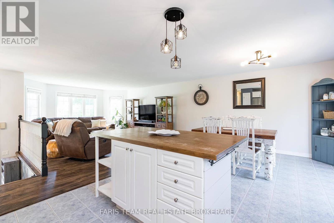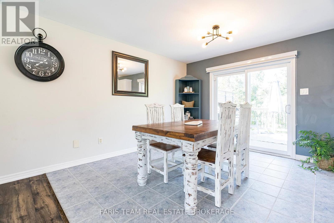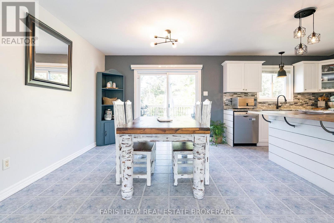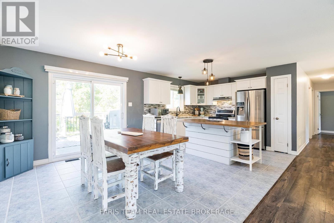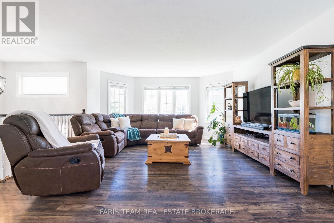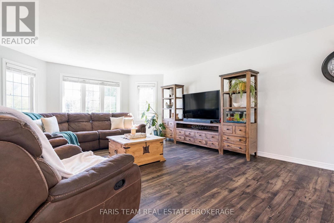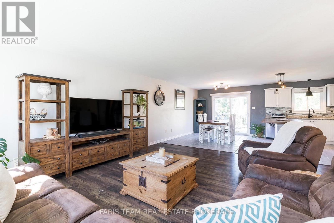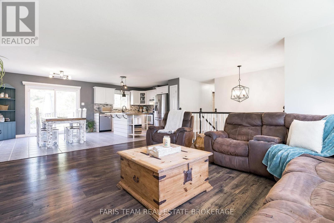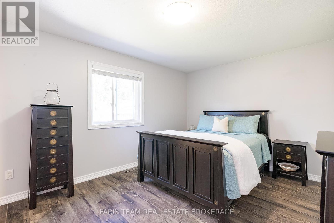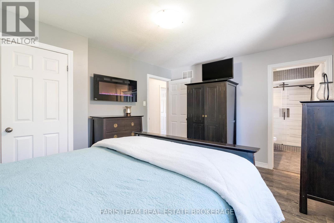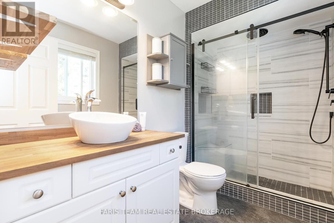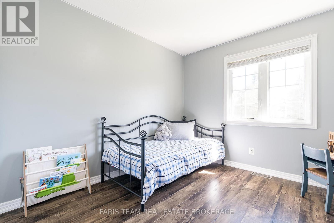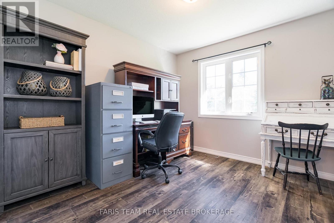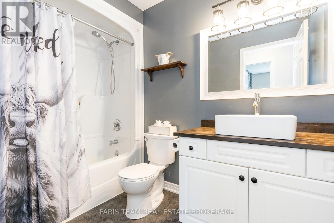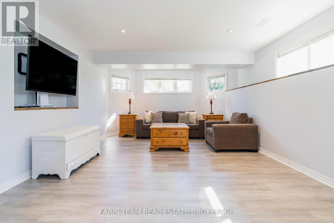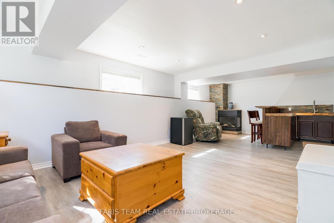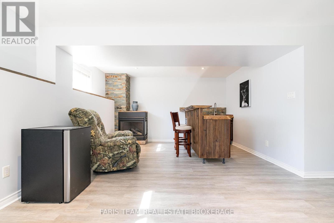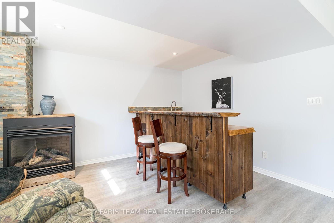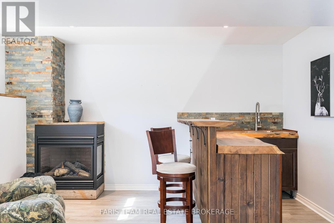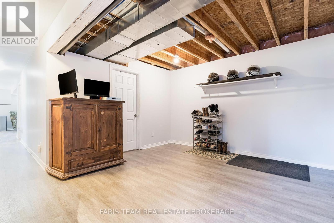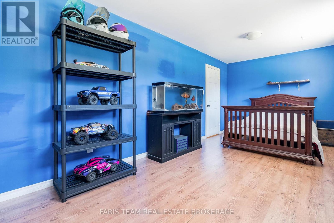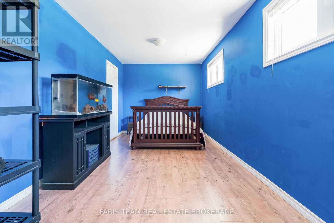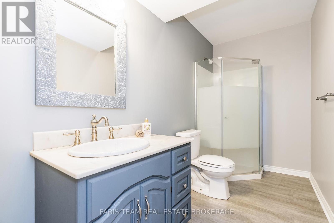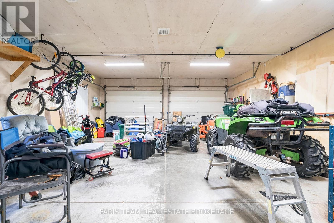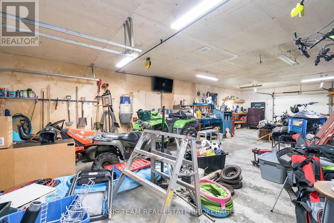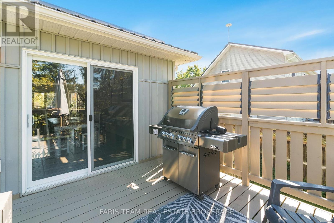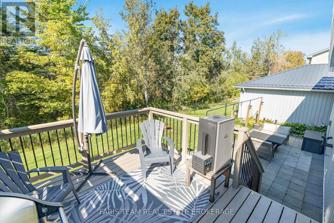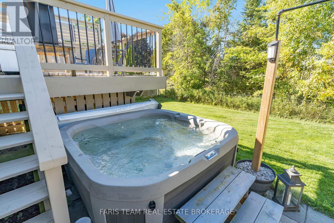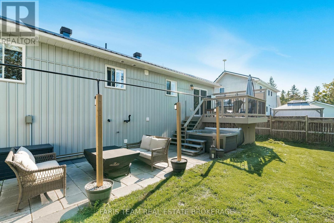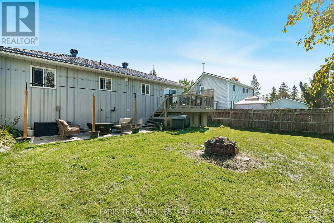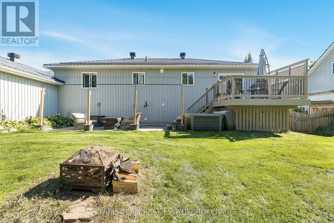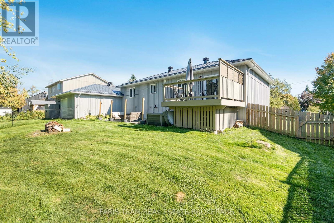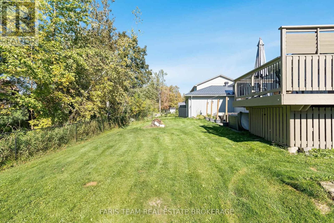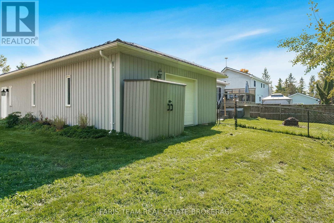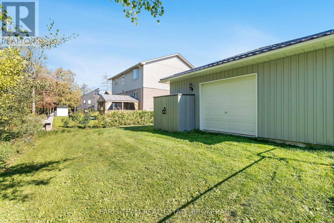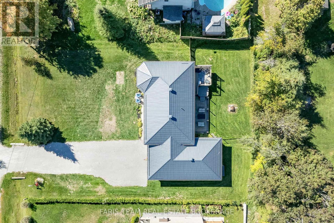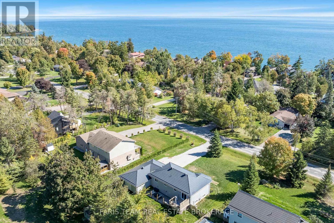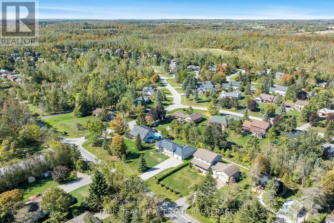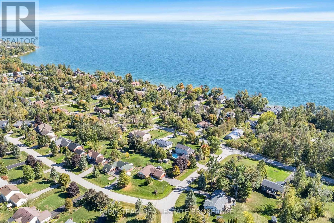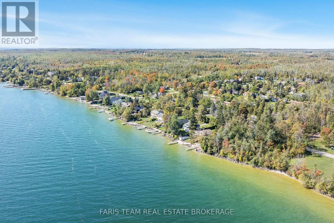28 Shelswell Boulevard Oro-Medonte, Ontario L0L 2E0
$924,900
Top 5 Reasons You Will Love This Home: 1) This well-cared-for raised bungalow boasts four bedrooms and three bathrooms, with an open-concept main level designed for todays busy family lifestyle 2) Discover the heated tandem double-car garage with drive-through access offering space for three vehicles and plenty of room for tools, toys, or hobbies 3) The finished basement features a spacious recreation room with a wet bar and a convenient separate entrance from the garage, ideal for hosting gatherings or creating an in-law suite 4) Appreciate a fully fenced backyard that provides privacy and a safe space for kids, pets, and outdoor entertaining 5) Pride of ownership shines throughout, making this a move-in-ready property where all you need to do is unpack and enjoy. 1,340 above grade sq.ft. plus a finished basement. (id:50886)
Property Details
| MLS® Number | S12443638 |
| Property Type | Single Family |
| Community Name | Rural Oro-Medonte |
| Parking Space Total | 11 |
| Structure | Deck |
Building
| Bathroom Total | 3 |
| Bedrooms Above Ground | 3 |
| Bedrooms Below Ground | 1 |
| Bedrooms Total | 4 |
| Age | 16 To 30 Years |
| Amenities | Fireplace(s) |
| Appliances | Dishwasher, Dryer, Stove, Water Heater, Washer, Refrigerator |
| Architectural Style | Raised Bungalow |
| Basement Development | Finished |
| Basement Features | Separate Entrance |
| Basement Type | N/a (finished), N/a |
| Construction Style Attachment | Detached |
| Cooling Type | Central Air Conditioning |
| Exterior Finish | Brick, Vinyl Siding |
| Fireplace Present | Yes |
| Fireplace Total | 1 |
| Flooring Type | Ceramic, Laminate, Vinyl |
| Foundation Type | Poured Concrete |
| Heating Fuel | Natural Gas |
| Heating Type | Forced Air |
| Stories Total | 1 |
| Size Interior | 1,100 - 1,500 Ft2 |
| Type | House |
| Utility Water | Municipal Water |
Parking
| Attached Garage | |
| Garage |
Land
| Acreage | No |
| Fence Type | Fully Fenced |
| Sewer | Septic System |
| Size Depth | 150 Ft |
| Size Frontage | 105 Ft |
| Size Irregular | 105 X 150 Ft |
| Size Total Text | 105 X 150 Ft|under 1/2 Acre |
| Zoning Description | Rg |
Rooms
| Level | Type | Length | Width | Dimensions |
|---|---|---|---|---|
| Basement | Recreational, Games Room | 8.95 m | 4.1 m | 8.95 m x 4.1 m |
| Basement | Bedroom | 5.9 m | 2.78 m | 5.9 m x 2.78 m |
| Main Level | Kitchen | 6.39 m | 3.61 m | 6.39 m x 3.61 m |
| Main Level | Family Room | 5.63 m | 4.66 m | 5.63 m x 4.66 m |
| Main Level | Primary Bedroom | 4.55 m | 3.52 m | 4.55 m x 3.52 m |
| Main Level | Bedroom | 4.31 m | 2.98 m | 4.31 m x 2.98 m |
| Main Level | Bedroom | 3.22 m | 2.93 m | 3.22 m x 2.93 m |
https://www.realtor.ca/real-estate/28948985/28-shelswell-boulevard-oro-medonte-rural-oro-medonte
Contact Us
Contact us for more information
Mark Faris
Broker
443 Bayview Drive
Barrie, Ontario L4N 8Y2
(705) 797-8485
(705) 797-8486
www.faristeam.ca/
Michael Robert Balchin
Broker
443 Bayview Drive
Barrie, Ontario L4N 8Y2
(705) 797-8485
(705) 797-8486
www.faristeam.ca/

