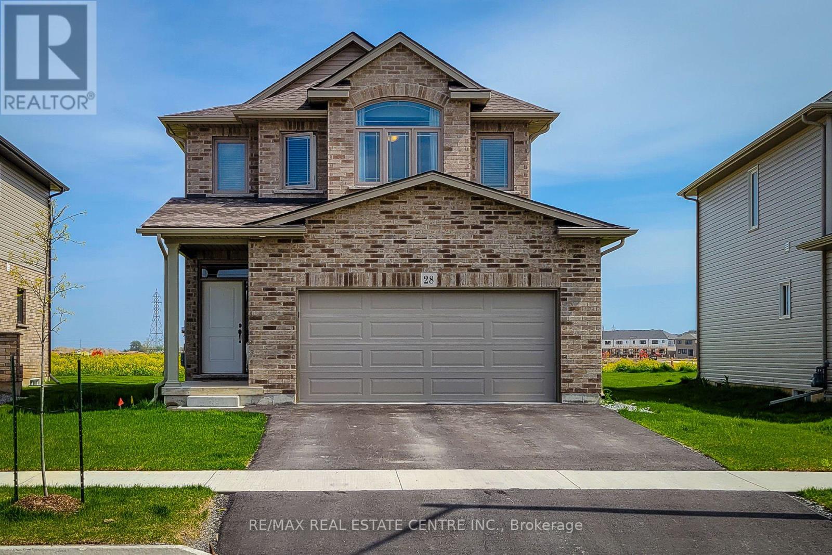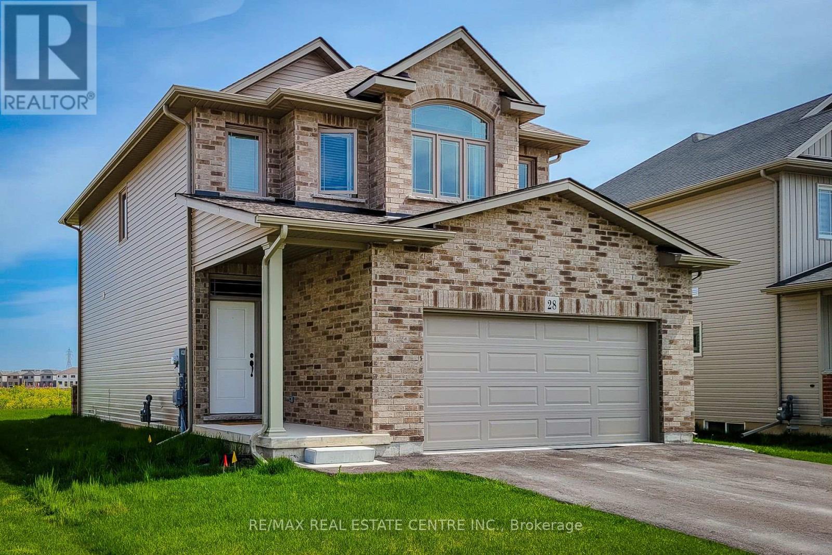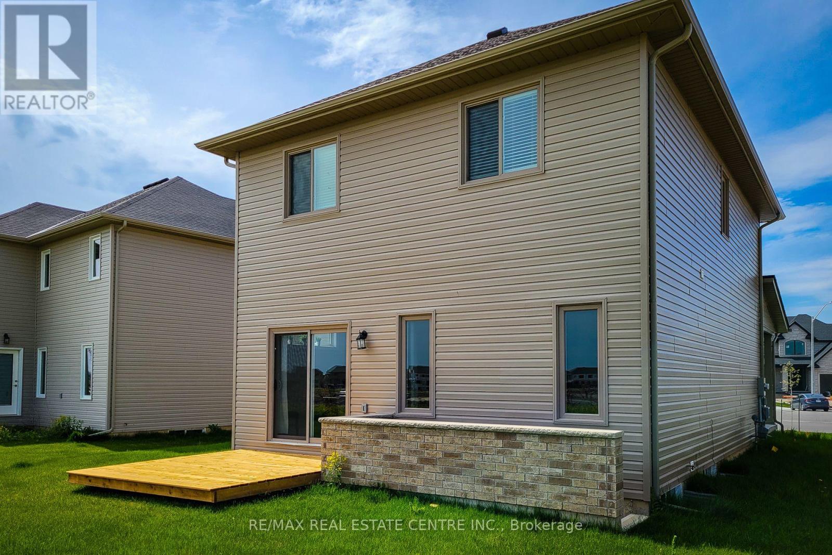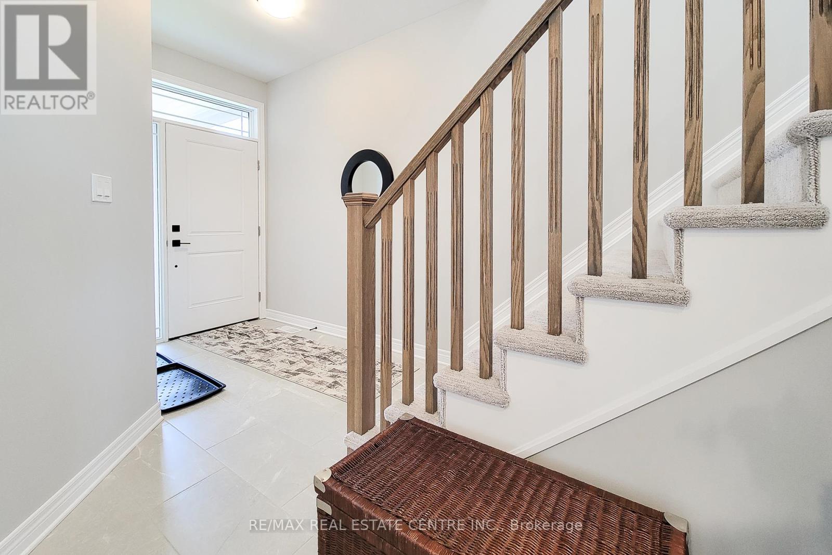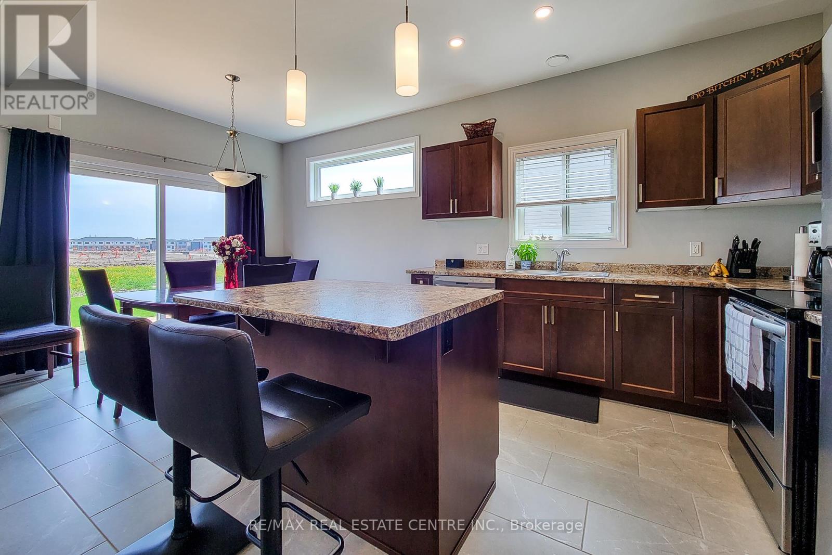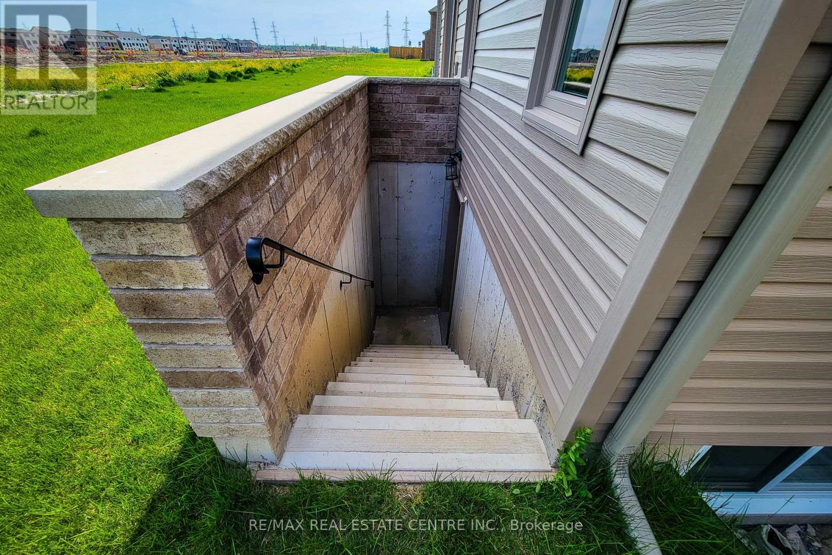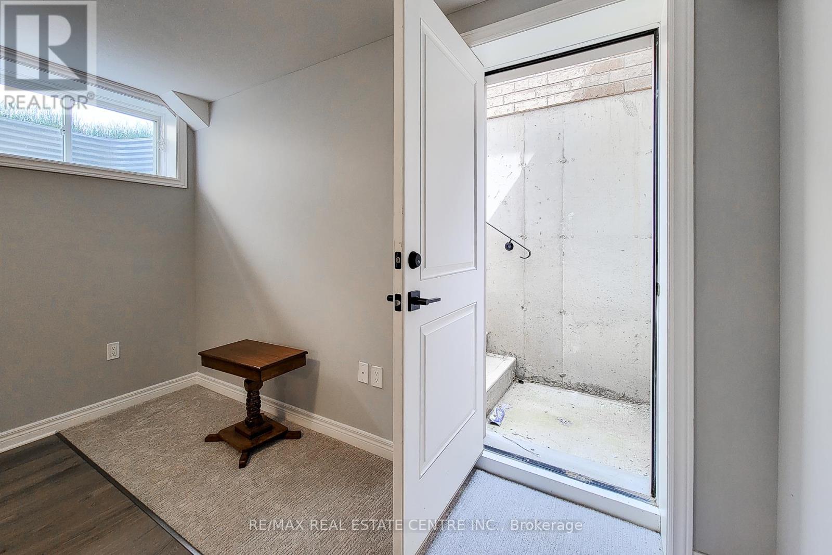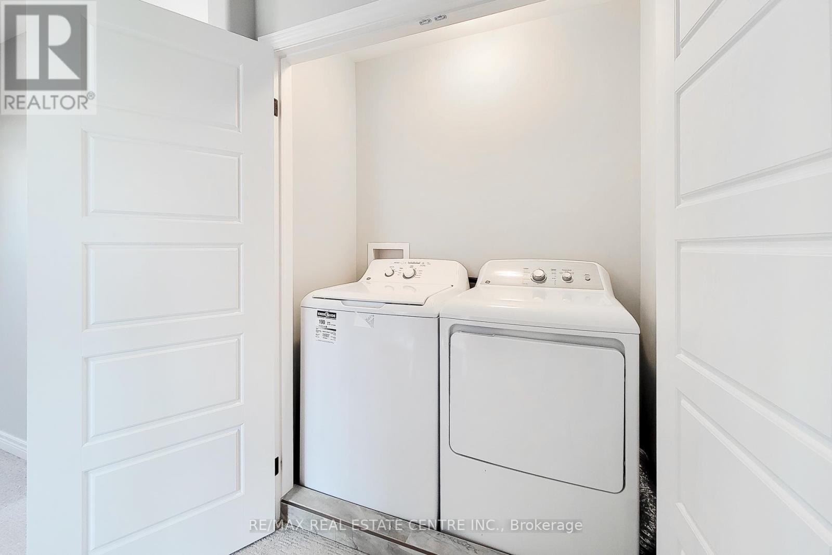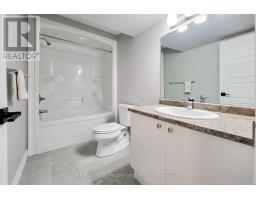28 Spring Crest Way Thorold, Ontario L2V 0J8
$3,000 Monthly
Beautiful Detached Home With 3+1 Bedrooms & 3.5 Bathrooms + A Double Car Garage & Finished Basement In Thorold! This Stunning 2-Storey Property Offers The Perfect Blend Of Comfort, Style, And Convenience. The Main Floor Features A Bright, Open-Concept Layout With Spacious Living And Dining Areas-Ideal For Family Gatherings And Entertaining. The Modern Kitchen Provides Plenty Of Cabinetry, An Island + Stainless Steel Appliances. Dining Area Has Walk Out To Yard. Upstairs, The Primary Bedroom Includes A Private Ensuite Bathroom And Walk-In Closet, Along With Two Additional Well-Sized Bedrooms And Another Full Bathroom. The Finished Walk-Up Basement Offers Extra Living Space With A Full Bathroom, An Additional Bedroom + Rec Room Area- Perfect For Guests, Recreation Or In-Law Suite Potential. Enjoy Parking For Multiple Vehicles With A Detached Double Car Garage And Driveway. Located In A Fantastic Neighborhood Close To Schools, Parks, Shopping, And With Easy Highway Access To St. Catharines And Niagara Falls-This Home Truly Has It All! (id:50886)
Property Details
| MLS® Number | X12539380 |
| Property Type | Single Family |
| Community Name | 560 - Rolling Meadows |
| Parking Space Total | 4 |
Building
| Bathroom Total | 4 |
| Bedrooms Above Ground | 3 |
| Bedrooms Below Ground | 1 |
| Bedrooms Total | 4 |
| Basement Development | Finished |
| Basement Features | Walk-up |
| Basement Type | N/a (finished), N/a |
| Construction Style Attachment | Detached |
| Cooling Type | Central Air Conditioning |
| Exterior Finish | Brick, Vinyl Siding |
| Foundation Type | Concrete |
| Half Bath Total | 1 |
| Heating Fuel | Natural Gas |
| Heating Type | Forced Air |
| Stories Total | 2 |
| Size Interior | 1,500 - 2,000 Ft2 |
| Type | House |
| Utility Water | Municipal Water |
Parking
| Garage |
Land
| Acreage | No |
| Sewer | Sanitary Sewer |
Rooms
| Level | Type | Length | Width | Dimensions |
|---|---|---|---|---|
| Second Level | Primary Bedroom | 5.28 m | 3.35 m | 5.28 m x 3.35 m |
| Second Level | Bedroom 2 | 3.51 m | 3.05 m | 3.51 m x 3.05 m |
| Second Level | Bedroom 3 | 3.35 m | 3.05 m | 3.35 m x 3.05 m |
| Basement | Bedroom 4 | Measurements not available | ||
| Basement | Recreational, Games Room | Measurements not available | ||
| Basement | Bathroom | Measurements not available | ||
| Main Level | Kitchen | 3.05 m | 3.05 m | 3.05 m x 3.05 m |
| Main Level | Dining Room | 3.05 m | 2.74 m | 3.05 m x 2.74 m |
| Main Level | Great Room | 3.81 m | 4.57 m | 3.81 m x 4.57 m |
Contact Us
Contact us for more information
Christine Dipasquale
Salesperson
1140 Burnhamthorpe Rd W #141-A
Mississauga, Ontario L5C 4E9
(905) 270-2000
(905) 270-0047

