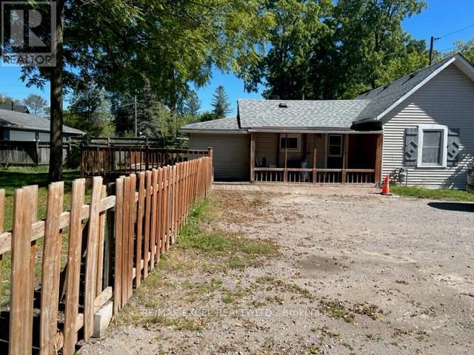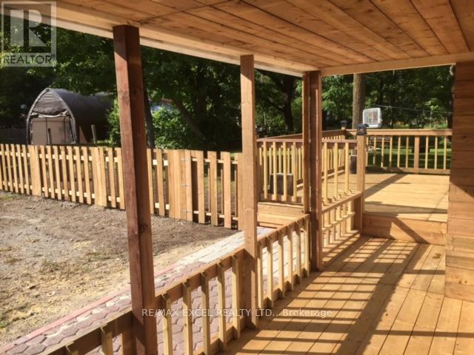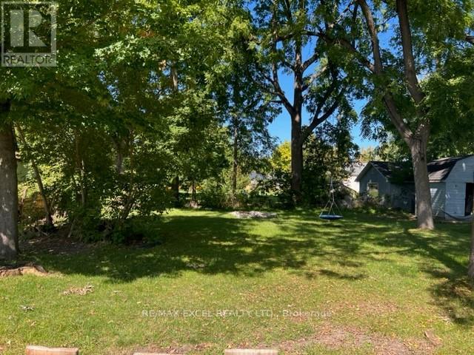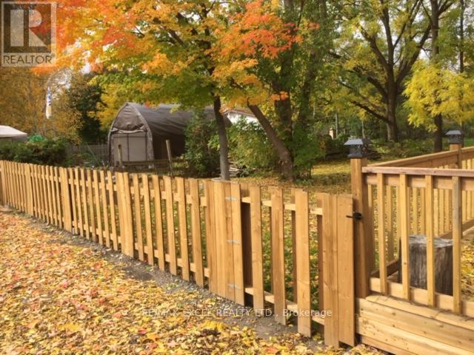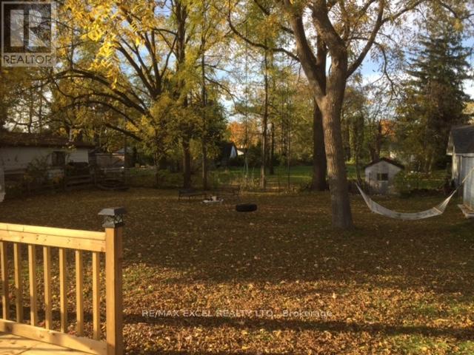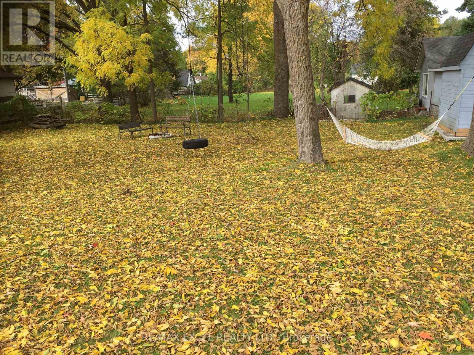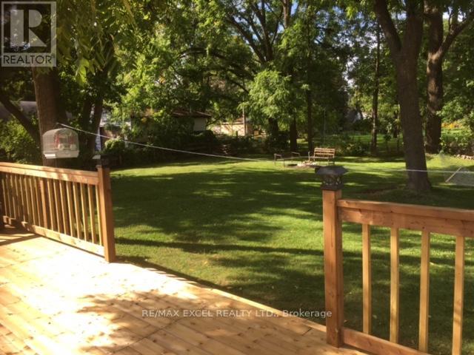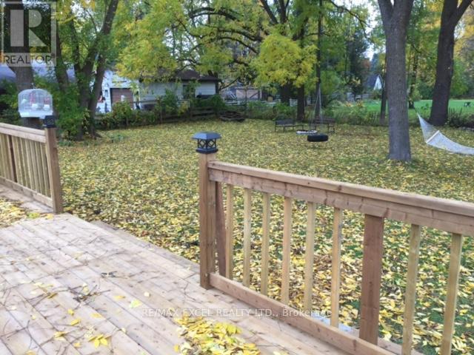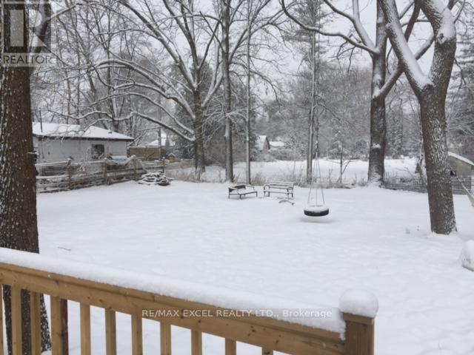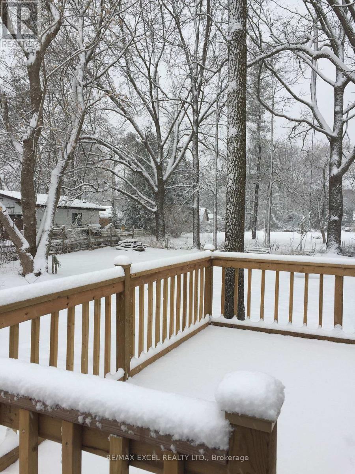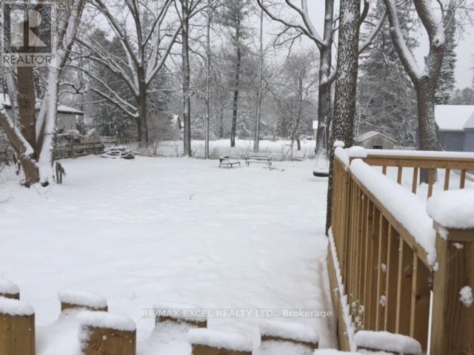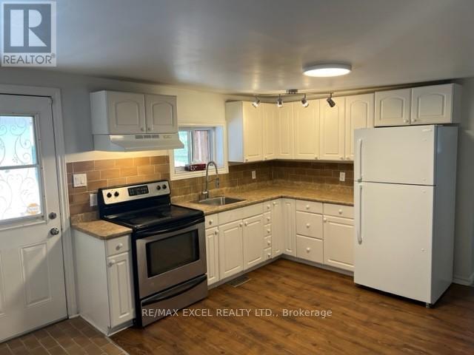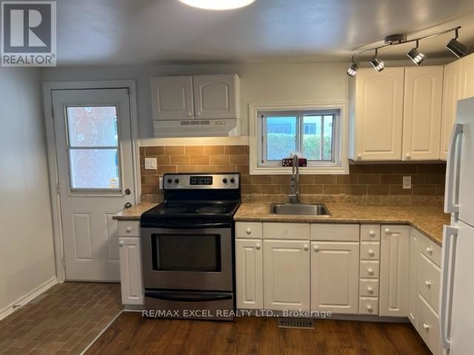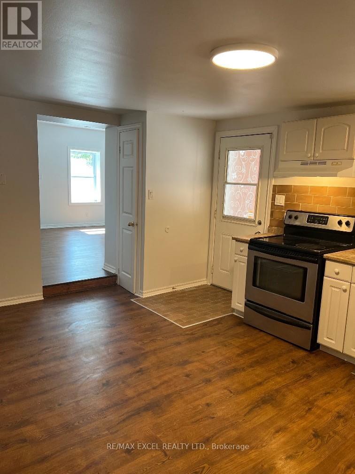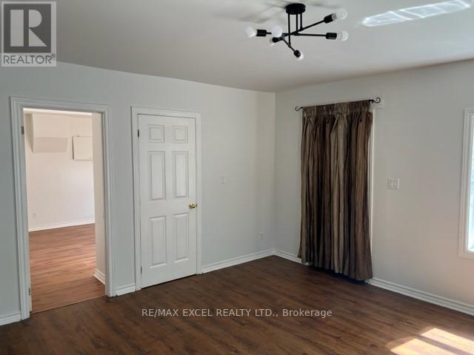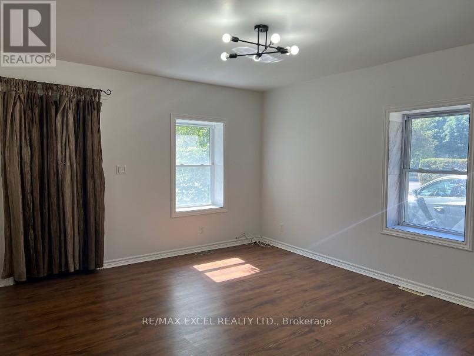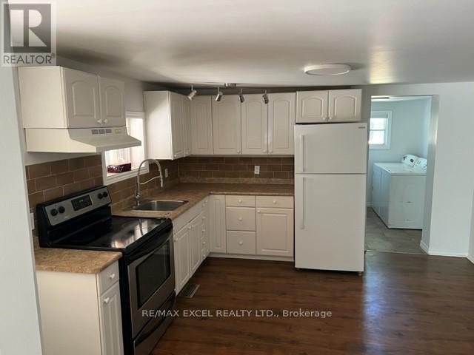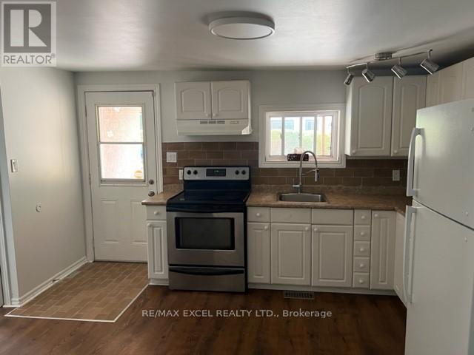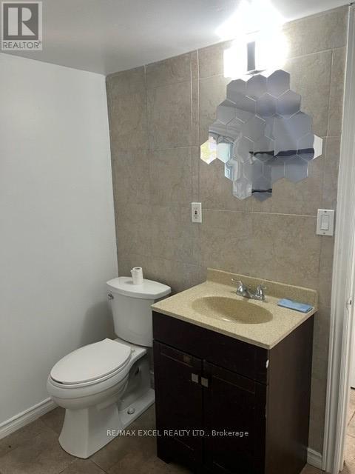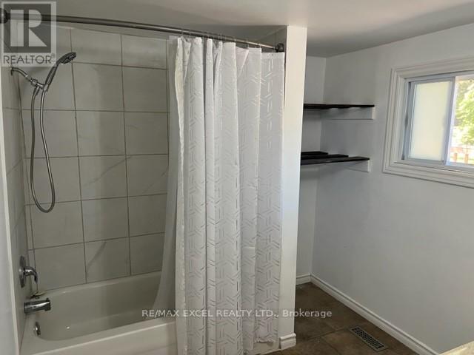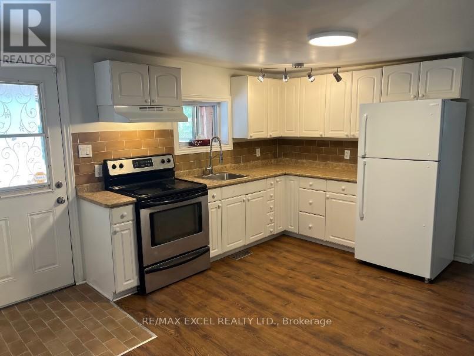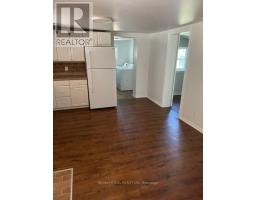28 St James Street Georgina, Ontario L0E 1R0
$649,000
Welcome to your Dream and Unique Renovated 3 Bedroom one Bathroom Bungalow in The Heart Of Downtown Sutton Located On A Premium Lot 85.45 x 132.00 Feet Offering Ample Space for All Your Outdoor Activities and Desires. The Advantage of new Roof (with invoice for Warranty ) , New Furnace (with invoice for Warranty ), This Property is Surrounded By Mature Trees & Wonderful friendly Neighborhood. Freshly Painted, Within Walking Distance to All Amenities, Schools, Grocery, Restaurants, Marina, Golf, Public Transit, Lake Simcoe, Sibbald Pont Provincial Park, & Hwy 48 **EXTRAS** Fridge, Stove, Washer, Dryer (As Is), Aelf, Hwt (O). (id:50886)
Property Details
| MLS® Number | N12065531 |
| Property Type | Single Family |
| Community Name | Sutton & Jackson's Point |
| Features | Sump Pump |
| Parking Space Total | 6 |
Building
| Bathroom Total | 1 |
| Bedrooms Above Ground | 3 |
| Bedrooms Total | 3 |
| Appliances | Water Heater |
| Architectural Style | Bungalow |
| Basement Type | Crawl Space |
| Construction Style Attachment | Detached |
| Exterior Finish | Vinyl Siding |
| Flooring Type | Laminate, Ceramic |
| Foundation Type | Block |
| Heating Fuel | Natural Gas |
| Heating Type | Forced Air |
| Stories Total | 1 |
| Size Interior | 700 - 1,100 Ft2 |
| Type | House |
| Utility Water | Municipal Water |
Parking
| No Garage |
Land
| Acreage | No |
| Sewer | Sanitary Sewer |
| Size Depth | 132 Ft |
| Size Frontage | 85 Ft ,6 In |
| Size Irregular | 85.5 X 132 Ft |
| Size Total Text | 85.5 X 132 Ft |
Rooms
| Level | Type | Length | Width | Dimensions |
|---|---|---|---|---|
| Main Level | Dining Room | 4.59 m | 4.27 m | 4.59 m x 4.27 m |
| Main Level | Living Room | 5.59 m | 2.13 m | 5.59 m x 2.13 m |
| Main Level | Kitchen | 2.94 m | 1.67 m | 2.94 m x 1.67 m |
| Main Level | Primary Bedroom | 3.49 m | 3.37 m | 3.49 m x 3.37 m |
| Main Level | Bedroom 2 | 2.88 m | 2.13 m | 2.88 m x 2.13 m |
| Main Level | Bedroom 3 | 2.59 m | 2.49 m | 2.59 m x 2.49 m |
| Main Level | Bathroom | 2.31 m | 1.7 m | 2.31 m x 1.7 m |
| Main Level | Laundry Room | 2.31 m | 1.39 m | 2.31 m x 1.39 m |
Utilities
| Electricity | Installed |
| Sewer | Installed |
Contact Us
Contact us for more information
Joe Maleki
Salesperson
120 West Beaver Creek Rd #23
Richmond Hill, Ontario L4B 1L2
(905) 597-0800
(905) 597-0868
www.remaxexcel.com/

