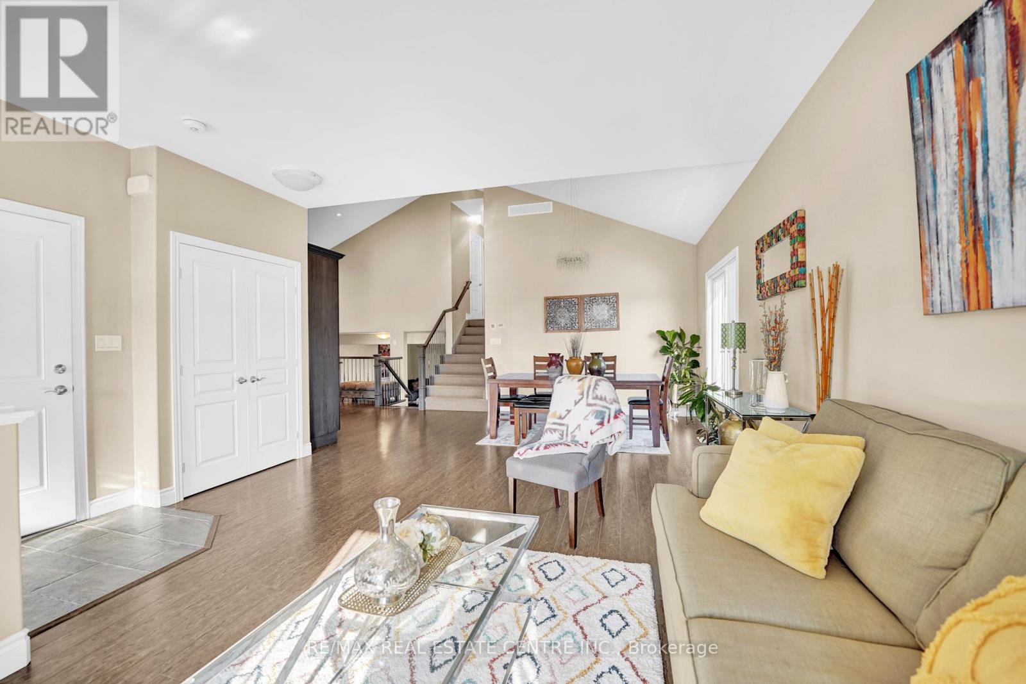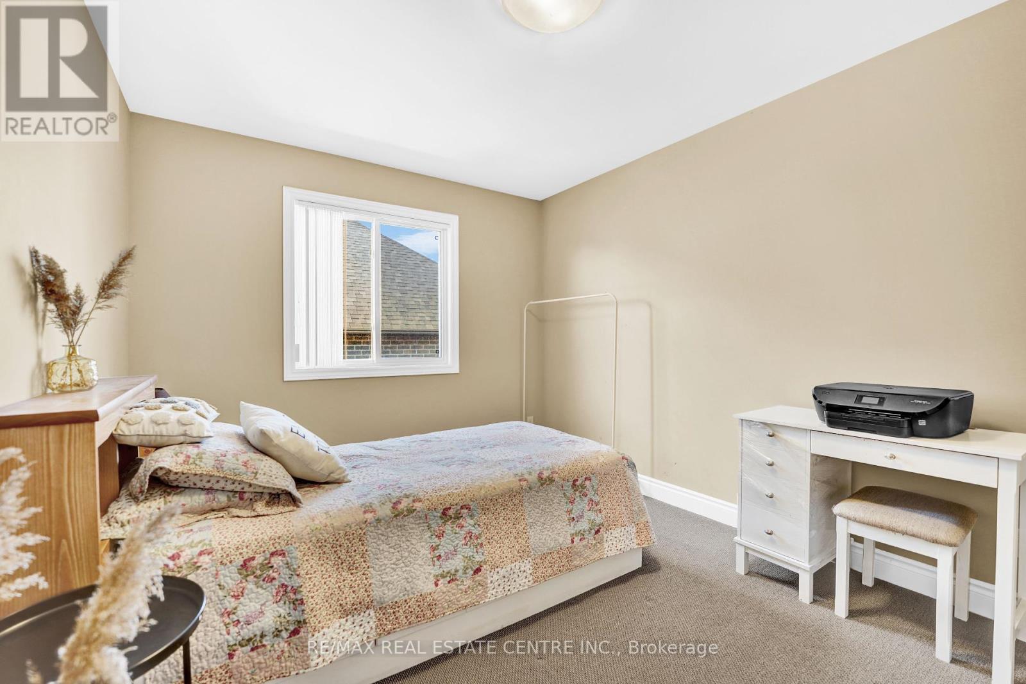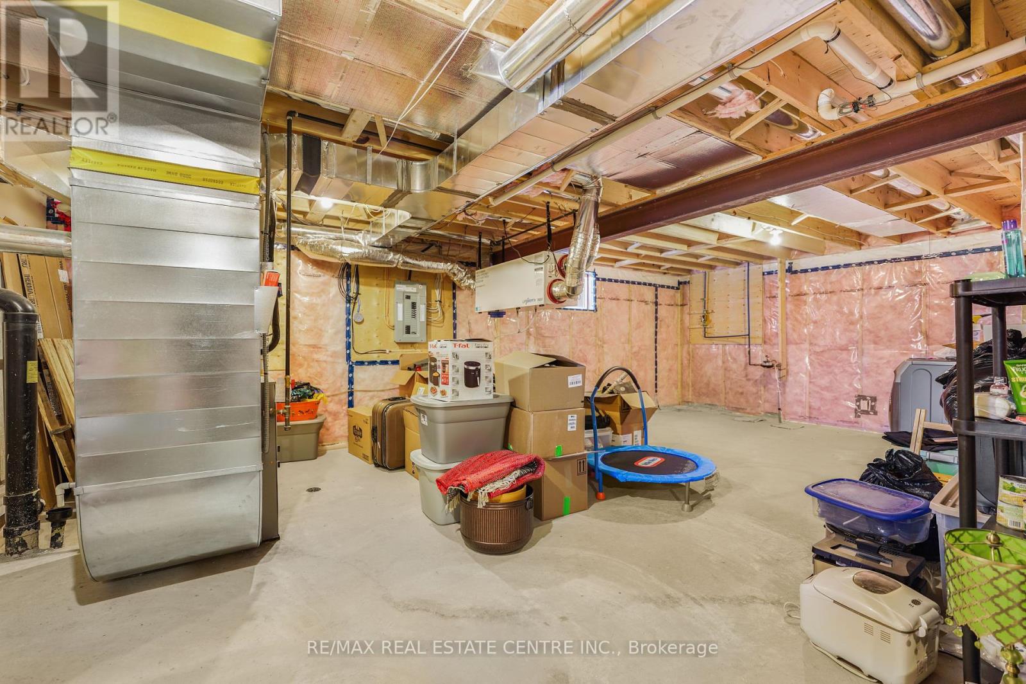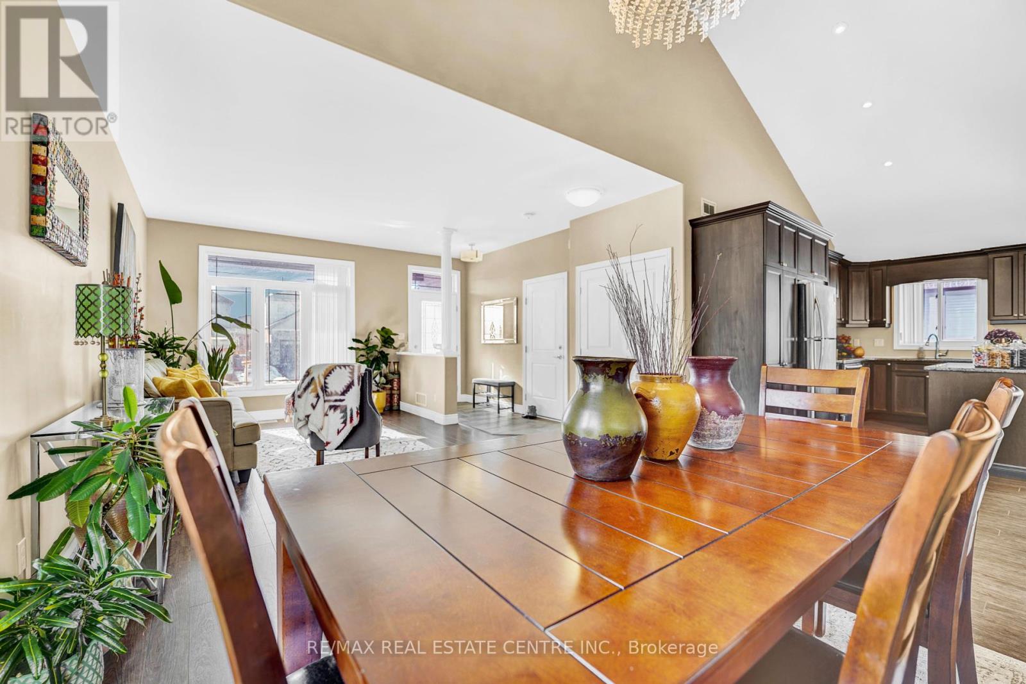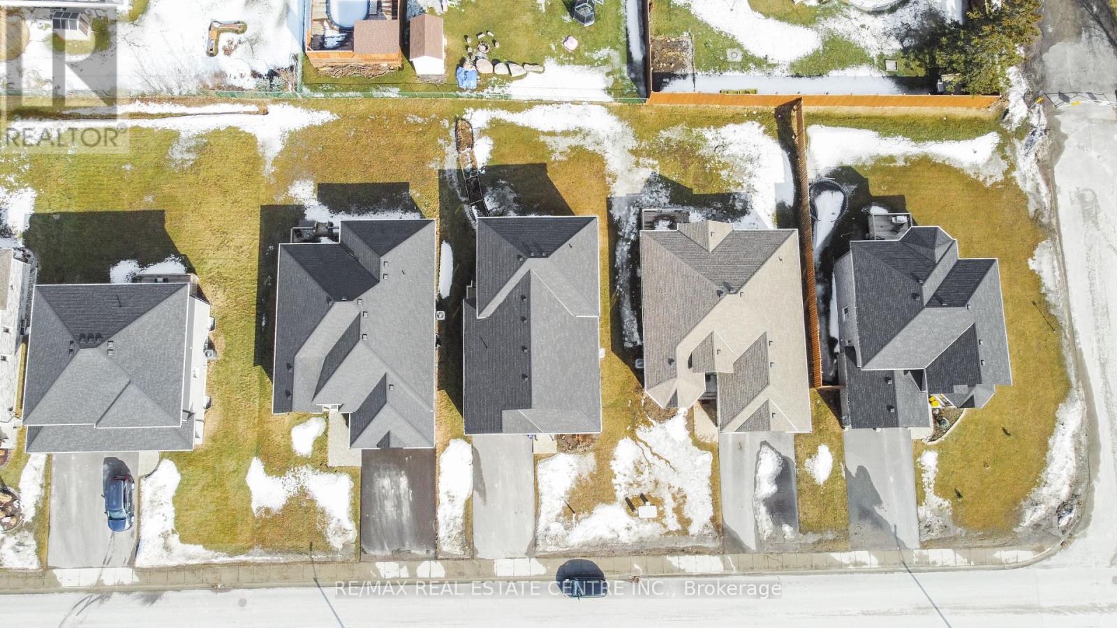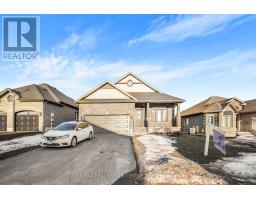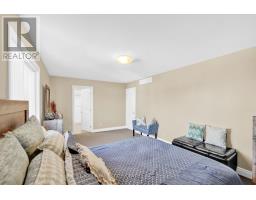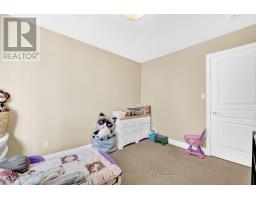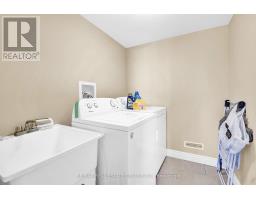28 Stonecrest Boulevard Quinte West, Ontario K8R 0A4
$779,900
Welcome To 28 Stonecrest Blvd, A Meticulously Maintained Home By Original Owners, Executive Home On A 54' Wide And 125' Deep Lot Located In The Prestigious Community Of Quinte West Very Close To The Lake Is A Very Rare Find. .You Will Be Impressed By High-End Finishes Throughout Including Pot Lights, 3 Full Bathrooms, Granite Counters, High Ceilings, Deck. Home Is Situated On A Fabulous, Family Friendly, Quiet Crescent. Unfinished Bsmnt Yet To Be Designed. (id:50886)
Property Details
| MLS® Number | X12187110 |
| Property Type | Single Family |
| Community Name | Sidney Ward |
| Amenities Near By | Park, Schools |
| Community Features | Community Centre, School Bus |
| Parking Space Total | 4 |
| Structure | Shed |
Building
| Bathroom Total | 3 |
| Bedrooms Above Ground | 4 |
| Bedrooms Total | 4 |
| Age | 0 To 5 Years |
| Basement Development | Partially Finished |
| Basement Type | N/a (partially Finished) |
| Construction Style Attachment | Detached |
| Construction Style Split Level | Backsplit |
| Cooling Type | Central Air Conditioning |
| Exterior Finish | Brick |
| Fireplace Present | Yes |
| Flooring Type | Hardwood, Tile |
| Foundation Type | Poured Concrete |
| Heating Fuel | Natural Gas |
| Heating Type | Forced Air |
| Size Interior | 2,000 - 2,500 Ft2 |
| Type | House |
| Utility Water | Municipal Water |
Parking
| Attached Garage | |
| Garage |
Land
| Acreage | No |
| Fence Type | Fenced Yard |
| Land Amenities | Park, Schools |
| Sewer | Sanitary Sewer |
| Size Depth | 125 Ft ,9 In |
| Size Frontage | 53 Ft ,4 In |
| Size Irregular | 53.4 X 125.8 Ft |
| Size Total Text | 53.4 X 125.8 Ft |
| Zoning Description | Single Family Residential |
Rooms
| Level | Type | Length | Width | Dimensions |
|---|---|---|---|---|
| Second Level | Bedroom 3 | 3.5 m | 2.8 m | 3.5 m x 2.8 m |
| Second Level | Bathroom | 1.4 m | 2.2 m | 1.4 m x 2.2 m |
| Second Level | Bedroom | 3.7 m | 2.9 m | 3.7 m x 2.9 m |
| Second Level | Bedroom 2 | 5.5 m | 3.4 m | 5.5 m x 3.4 m |
| Main Level | Kitchen | 4.5 m | 4.3 m | 4.5 m x 4.3 m |
| Main Level | Dining Room | 3.5 m | 3.3 m | 3.5 m x 3.3 m |
| Main Level | Great Room | 5.6 m | 5.3 m | 5.6 m x 5.3 m |
| In Between | Bedroom | 3.4 m | 3.1 m | 3.4 m x 3.1 m |
| In Between | Bathroom | 1.5 m | 3.4 m | 1.5 m x 3.4 m |
| In Between | Laundry Room | 1.7 m | 2.1 m | 1.7 m x 2.1 m |
| In Between | Family Room | 3.4 m | 4.8 m | 3.4 m x 4.8 m |
Utilities
| Cable | Available |
| Electricity | Installed |
| Sewer | Installed |
Contact Us
Contact us for more information
Rahul Bhimani
Broker
www.teambhimani.com/
(905) 456-1177
(905) 456-1107
www.remaxcentre.ca/
Rabel Bhimani
Broker
(905) 456-1177
www.facebook.com/Realtor-Rabel-Bhimani-106588797392474/?modal=admin_todo_tour
1140 Burnhamthorpe Rd W #141-A
Mississauga, Ontario L5C 4E9
(905) 270-2000
(905) 270-0047













