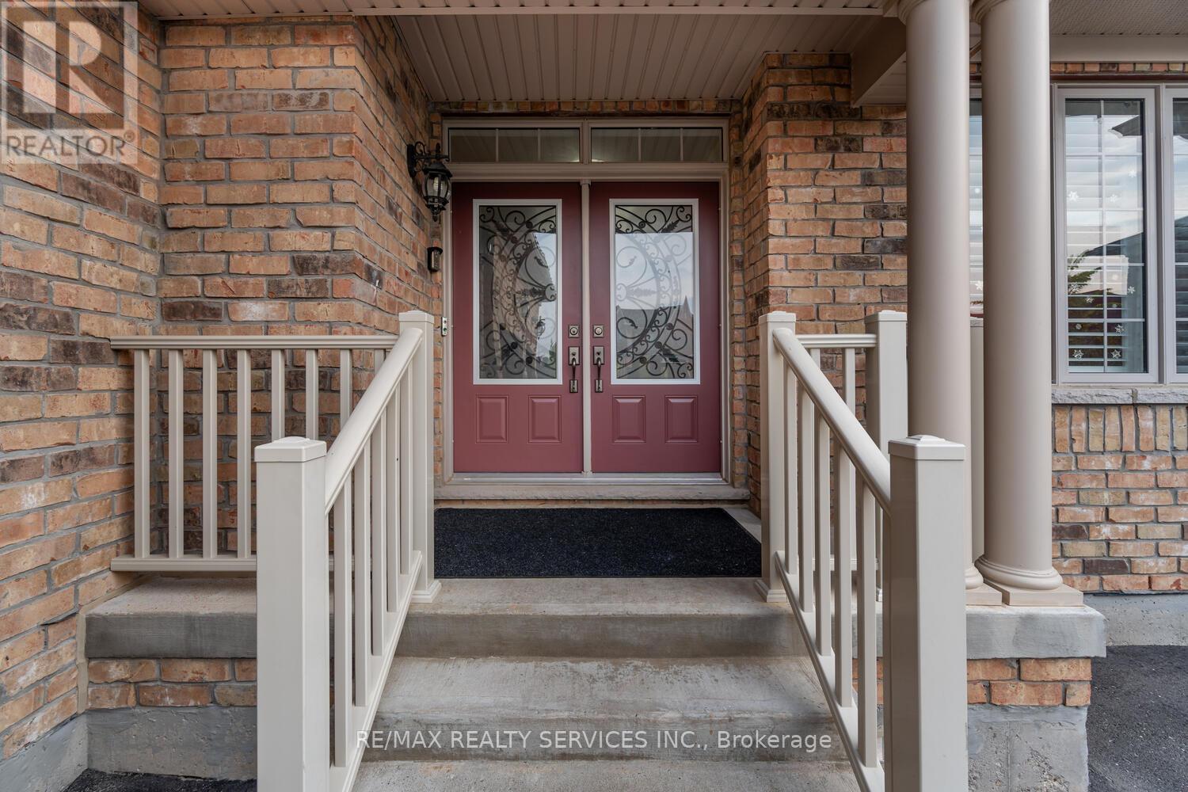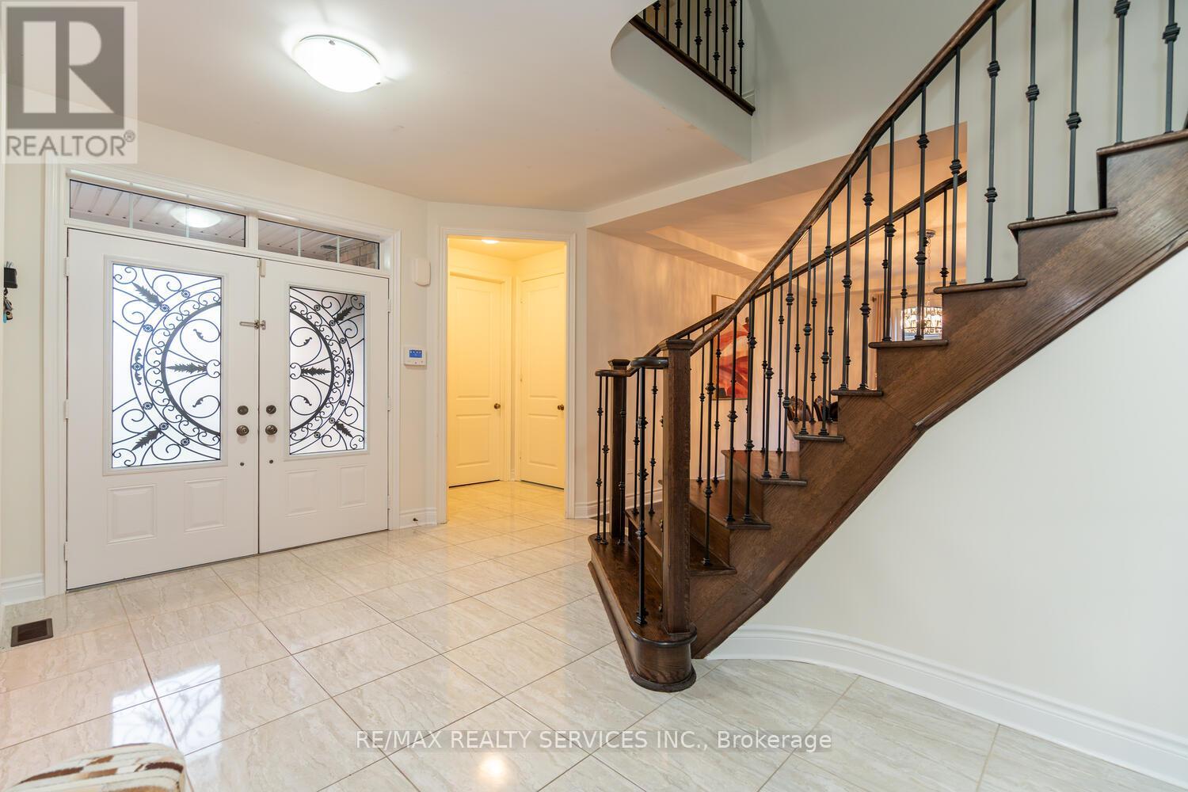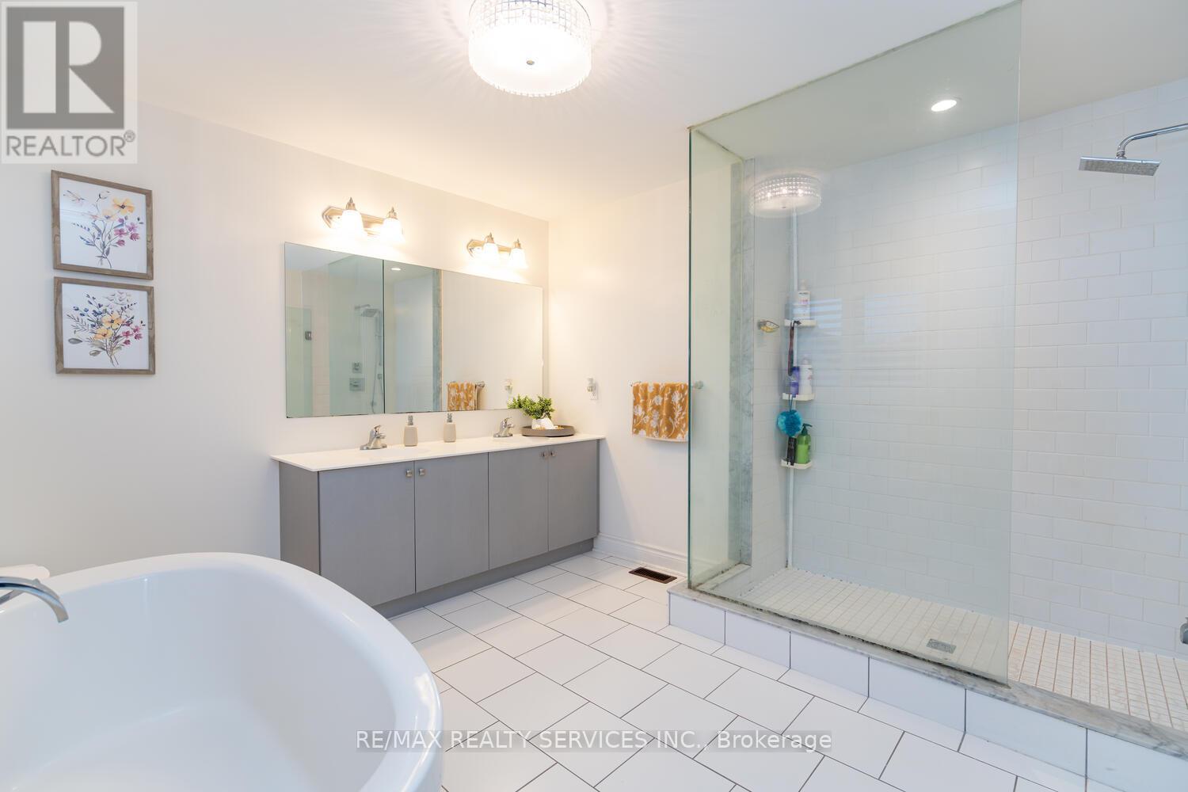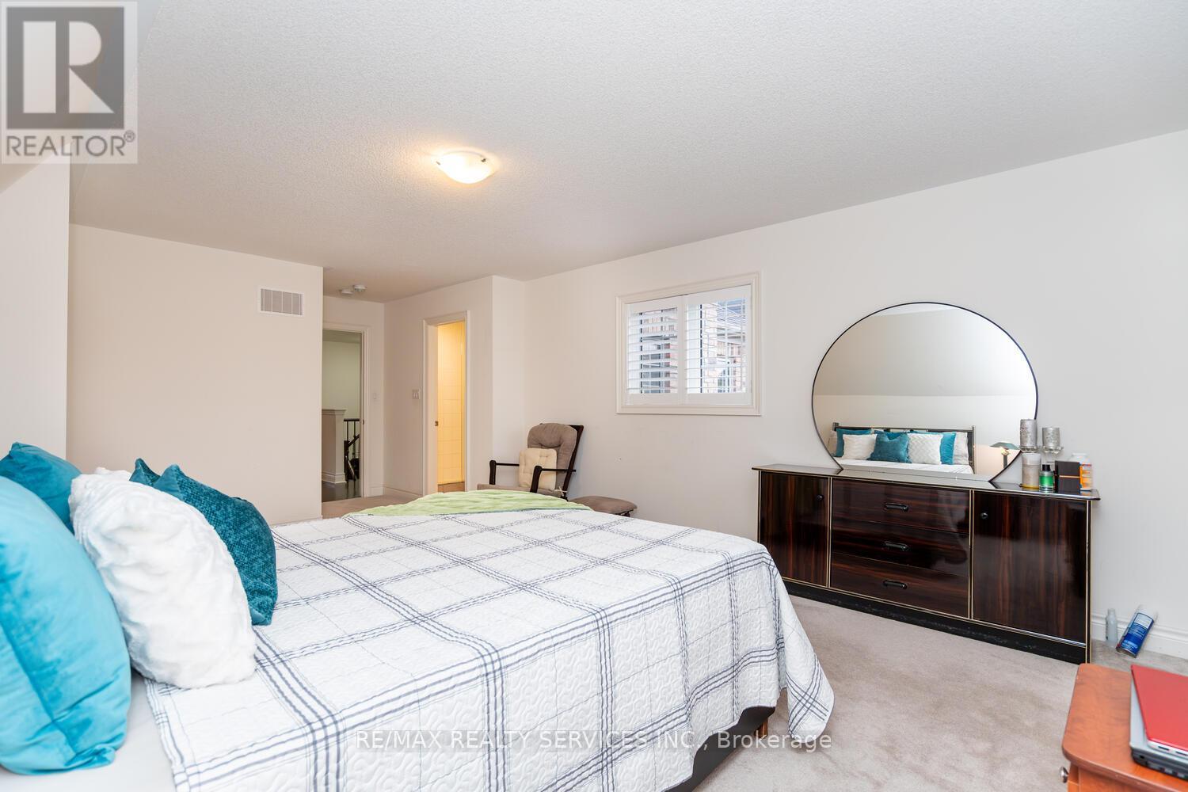28 Stonegate Avenue Mono, Ontario L9W 6X1
$1,799,000
Welcome To A Stunning 3,300+ SqFt Home Situated On An Expansive 62x130ft Lot. This Meticulously Designed Property Offers Ample Parking With A 3-Car Garage + 5 Car Driveway. Step Inside To A Spacious Main Floor Featuring A Bright Living Room, A Grand Dining Area Perfect For Entertaining, And A Chef's Dream Kitchen Complete With Top-Of-The-Line Upgrades, Seamlessly Flowing Into The Inviting Family Room. A Stunning Staircase With Wrought Iron Pickets Leads To The Second Floor, Where You'll Find Two Master Bedrooms, One With 2 Walk-In Closets & 5-Piece Ensuite and 2nd Master With Huge Walk In Closet & 4pc Ensuite. Two Additional Generously Sized Bedrooms Share A Jack And Jill bathroom, Making This Home Ideal For Families. Experience The Perfect Blend Of Luxury And Practicality In This Beautiful Mono Home, Where Every Detail Is Designed For Elevated Living. **EXTRAS** Reverse Osmosis System, 12 x 10 Gazebo. (id:50886)
Property Details
| MLS® Number | X10410518 |
| Property Type | Single Family |
| Community Name | Rural Mono |
| Amenities Near By | Hospital, Schools |
| Features | Conservation/green Belt |
| Parking Space Total | 8 |
Building
| Bathroom Total | 4 |
| Bedrooms Above Ground | 4 |
| Bedrooms Total | 4 |
| Appliances | Dishwasher, Dryer, Stove, Washer, Window Coverings, Refrigerator |
| Basement Development | Unfinished |
| Basement Type | N/a (unfinished) |
| Construction Style Attachment | Detached |
| Cooling Type | Central Air Conditioning |
| Exterior Finish | Brick |
| Fireplace Present | Yes |
| Flooring Type | Hardwood, Ceramic |
| Foundation Type | Poured Concrete |
| Half Bath Total | 1 |
| Heating Fuel | Natural Gas |
| Heating Type | Forced Air |
| Stories Total | 2 |
| Size Interior | 3,000 - 3,500 Ft2 |
| Type | House |
| Utility Water | Municipal Water |
Parking
| Garage |
Land
| Acreage | No |
| Land Amenities | Hospital, Schools |
| Sewer | Sanitary Sewer |
| Size Depth | 130 Ft ,3 In |
| Size Frontage | 62 Ft |
| Size Irregular | 62 X 130.3 Ft ; Lot Is Irregular |
| Size Total Text | 62 X 130.3 Ft ; Lot Is Irregular|under 1/2 Acre |
Rooms
| Level | Type | Length | Width | Dimensions |
|---|---|---|---|---|
| Second Level | Bedroom 4 | 3.4 m | 3.56 m | 3.4 m x 3.56 m |
| Second Level | Primary Bedroom | 4.87 m | 6.1 m | 4.87 m x 6.1 m |
| Second Level | Bedroom 2 | 3.66 m | 5.64 m | 3.66 m x 5.64 m |
| Second Level | Bedroom 3 | 3.05 m | 3.66 m | 3.05 m x 3.66 m |
| Ground Level | Great Room | 5.18 m | 4.17 m | 5.18 m x 4.17 m |
| Ground Level | Eating Area | 4.57 m | 3.66 m | 4.57 m x 3.66 m |
| Ground Level | Kitchen | 3.96 m | 4.36 m | 3.96 m x 4.36 m |
| Ground Level | Living Room | 3.35 m | 3.18 m | 3.35 m x 3.18 m |
| Ground Level | Dining Room | 4.88 m | 4.11 m | 4.88 m x 4.11 m |
| Ground Level | Laundry Room | 4.57 m | 1.83 m | 4.57 m x 1.83 m |
Utilities
| Cable | Available |
| Sewer | Installed |
https://www.realtor.ca/real-estate/27625432/28-stonegate-avenue-mono-rural-mono
Contact Us
Contact us for more information
Rohit Mehmi
Broker
10 Kingsbridge Gdn Cir #200
Mississauga, Ontario L5R 3K7
(905) 456-1000
(905) 456-8329

































































