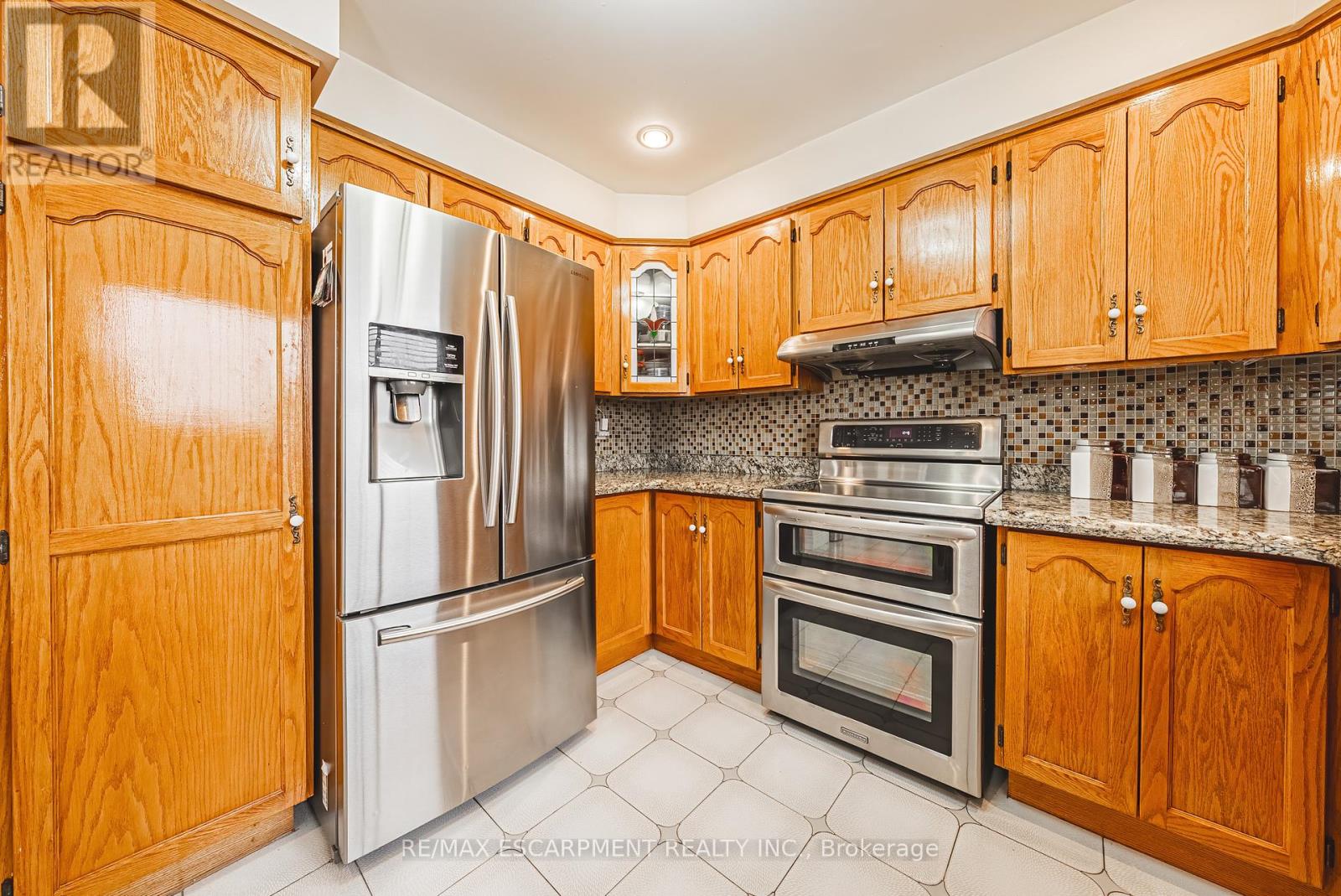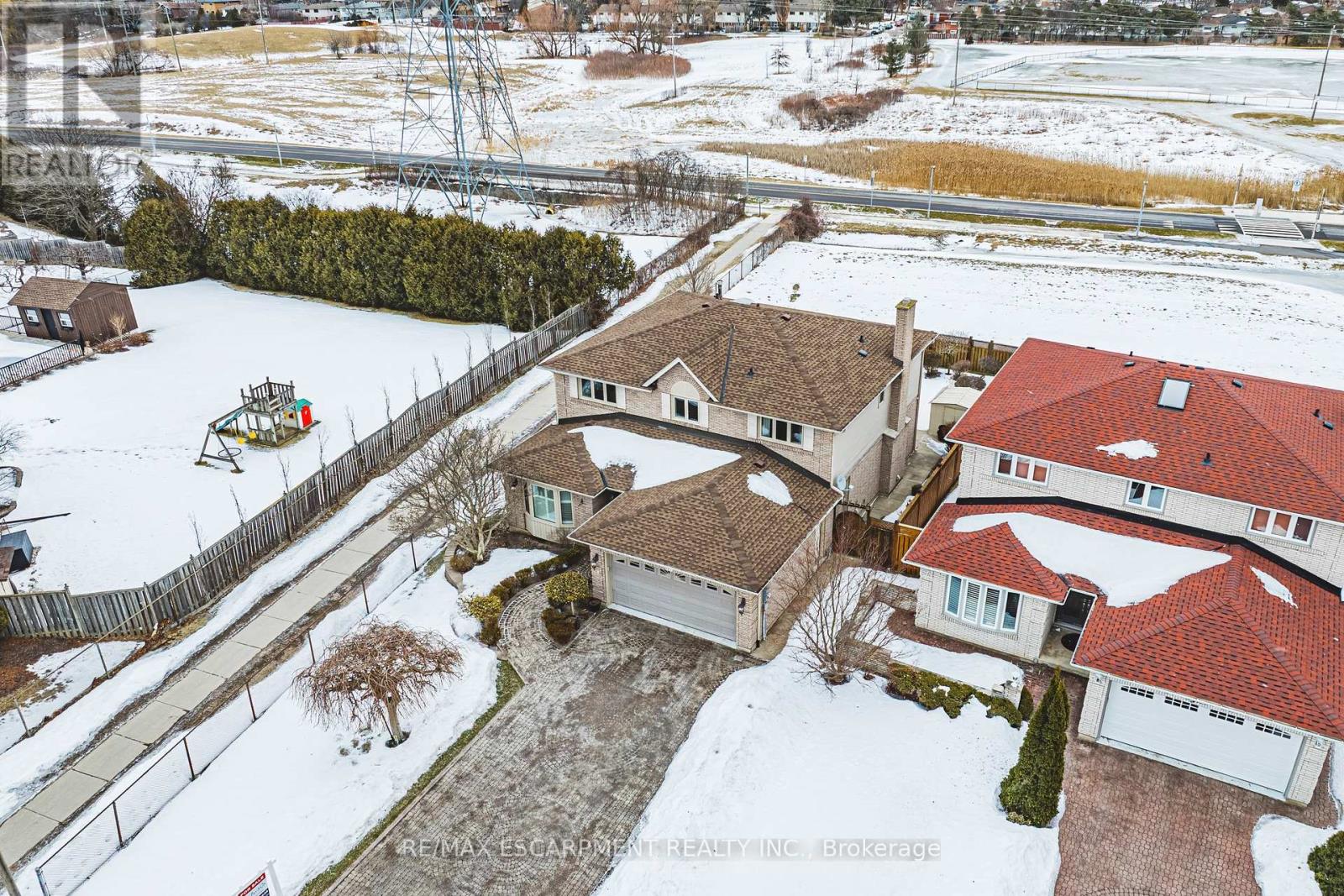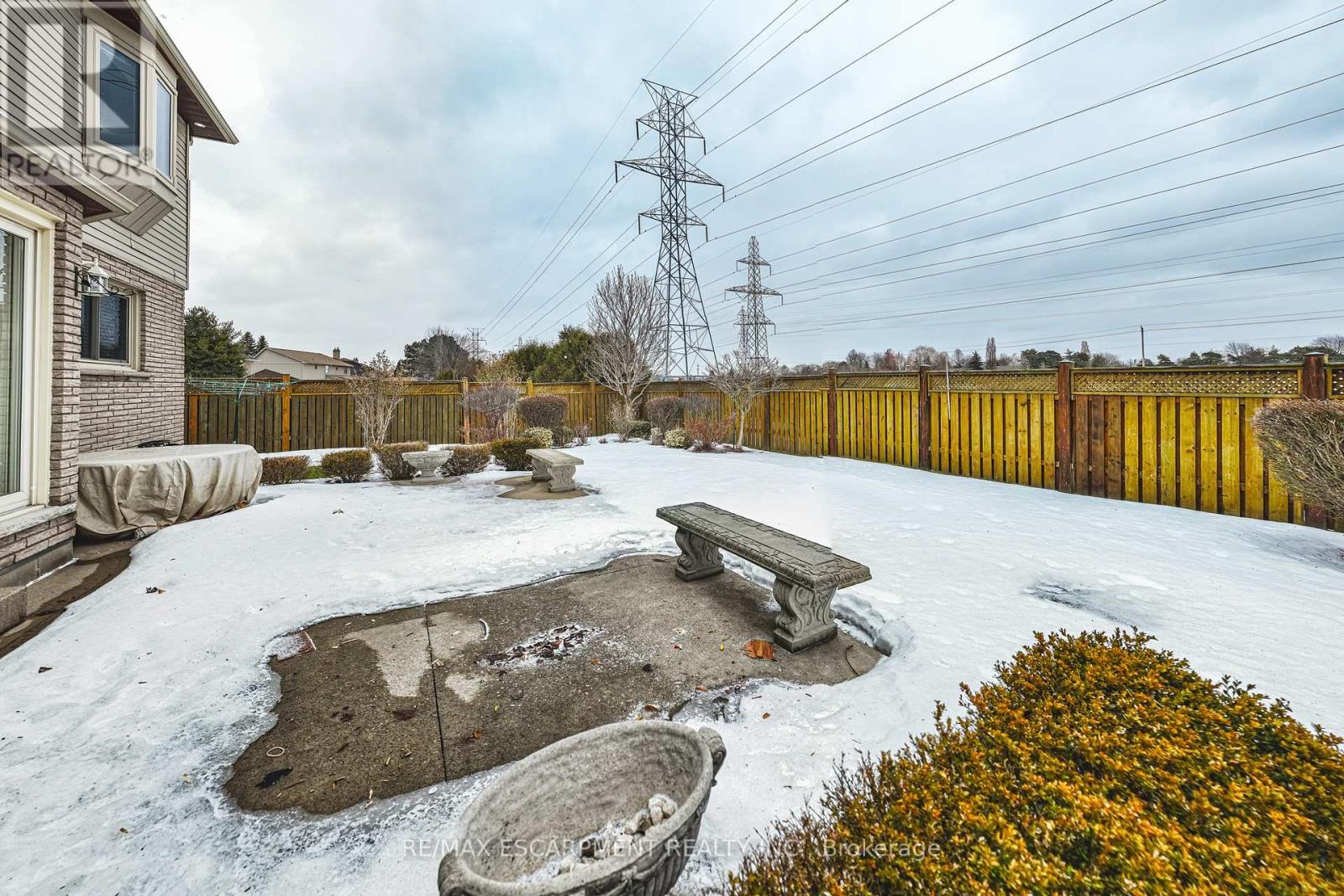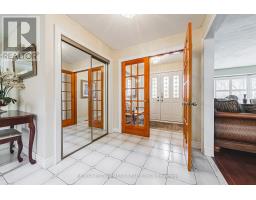28 Sunflower Crescent Hamilton, Ontario L9K 1C2
$1,399,000
Welcome to 28 Sunflower, located on a quite crescent in the sought after Scenic Woods Community. This 2800 square foot family home has been meticulously kept by the original owners, has 4+1 bedrooms and 3.5 bathrooms. Walk through the double door entry into the bright and spacious foyer where you are greeted by a gorgeous curved hardwood staircase. The main floor has an open and bright separate living & dining area, with California shutters and hardwood and tile flooring throughout. Enjoy a large eat-in kitchen with granite countertops and tons of wood cabinetry. There is a sliding door overlooking a private backyard that backs onto green space with absolutely stunning award winning gardens - the Trillium Award. The house sides onto the path leading to scenic woods park. Open to the the kitchen is an oversized family room, perfect for entertaining. The second-floor features 4 large bedrooms, a 4-piece double vanity main bathroom and a massive 5-piece primary ensuite with a bonus jacuzzi tub & walk-in closet. The oversized basement has an additional bedroom, 3-piece bathroom, ample storage, wet bar and has been roughed in for a second kitchen. We are minutes to all amenities, schools and the 403. This Meadowlands gem wont last long - LETS GET MOVING! (id:50886)
Property Details
| MLS® Number | X12007147 |
| Property Type | Single Family |
| Community Name | Ancaster |
| Amenities Near By | Park, Public Transit, Place Of Worship, Schools |
| Community Features | School Bus |
| Equipment Type | Water Heater |
| Parking Space Total | 6 |
| Rental Equipment Type | Water Heater |
Building
| Bathroom Total | 4 |
| Bedrooms Above Ground | 4 |
| Bedrooms Below Ground | 1 |
| Bedrooms Total | 5 |
| Appliances | Dishwasher, Dryer, Garage Door Opener, Microwave, Stove, Washer, Window Coverings, Refrigerator |
| Basement Development | Finished |
| Basement Type | Full (finished) |
| Construction Style Attachment | Detached |
| Cooling Type | Central Air Conditioning |
| Exterior Finish | Aluminum Siding, Brick |
| Foundation Type | Concrete, Block |
| Half Bath Total | 1 |
| Heating Fuel | Natural Gas |
| Heating Type | Forced Air |
| Stories Total | 2 |
| Type | House |
| Utility Water | Municipal Water |
Parking
| Attached Garage | |
| Garage |
Land
| Acreage | No |
| Land Amenities | Park, Public Transit, Place Of Worship, Schools |
| Sewer | Sanitary Sewer |
| Size Irregular | 52.49 X 145.65 Acre |
| Size Total Text | 52.49 X 145.65 Acre |
Rooms
| Level | Type | Length | Width | Dimensions |
|---|---|---|---|---|
| Second Level | Bedroom | 4.14 m | 3.53 m | 4.14 m x 3.53 m |
| Second Level | Bathroom | 3.05 m | 2.51 m | 3.05 m x 2.51 m |
| Second Level | Primary Bedroom | 5 m | 5.64 m | 5 m x 5.64 m |
| Second Level | Bathroom | 3.99 m | 4.22 m | 3.99 m x 4.22 m |
| Second Level | Bedroom | 3.4 m | 3.51 m | 3.4 m x 3.51 m |
| Second Level | Bedroom | 3.45 m | 3.66 m | 3.45 m x 3.66 m |
| Basement | Bathroom | 2.59 m | 1.75 m | 2.59 m x 1.75 m |
| Basement | Bedroom | 3.53 m | 6.4 m | 3.53 m x 6.4 m |
| Basement | Other | 3.53 m | 1.55 m | 3.53 m x 1.55 m |
| Basement | Utility Room | Measurements not available | ||
| Basement | Family Room | 9.42 m | 3.28 m | 9.42 m x 3.28 m |
| Basement | Other | 2.06 m | 1.75 m | 2.06 m x 1.75 m |
| Basement | Recreational, Games Room | 7.8 m | 6.02 m | 7.8 m x 6.02 m |
| Main Level | Living Room | 3.63 m | 6.17 m | 3.63 m x 6.17 m |
| Main Level | Dining Room | 3.63 m | 4.17 m | 3.63 m x 4.17 m |
| Main Level | Laundry Room | 3.02 m | 2.84 m | 3.02 m x 2.84 m |
| Main Level | Bathroom | 1.75 m | 1.65 m | 1.75 m x 1.65 m |
| Main Level | Family Room | 4.14 m | 6.91 m | 4.14 m x 6.91 m |
| Main Level | Eating Area | 3.66 m | 4.24 m | 3.66 m x 4.24 m |
| Main Level | Kitchen | 3.73 m | 3.45 m | 3.73 m x 3.45 m |
https://www.realtor.ca/real-estate/27995816/28-sunflower-crescent-hamilton-ancaster-ancaster
Contact Us
Contact us for more information
Kelsi Cumberland
Broker
kelsicumberland.com/
502 Brant St #1a
Burlington, Ontario L7R 2G4
(905) 631-8118
(905) 631-5445

































































































