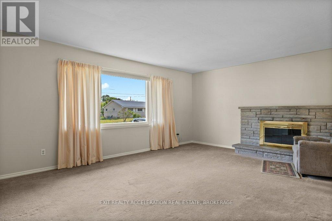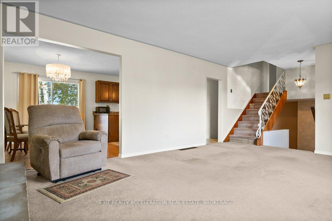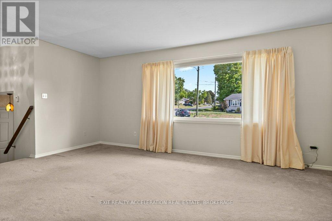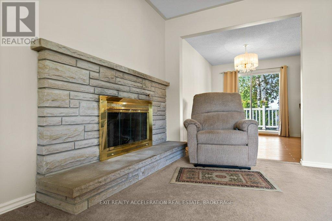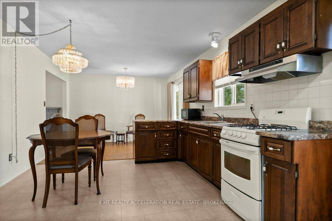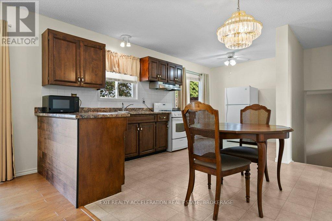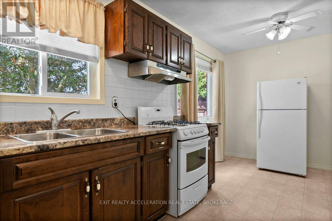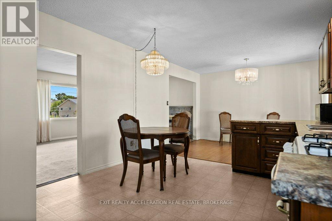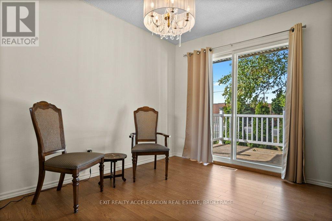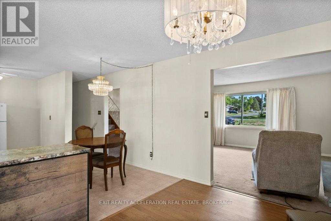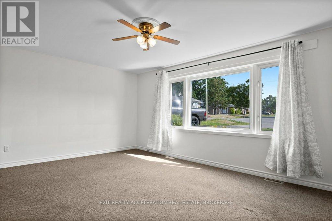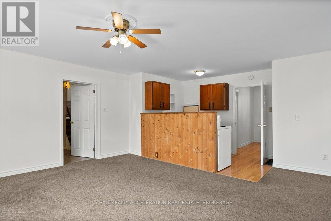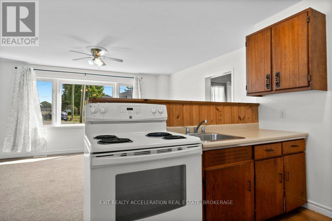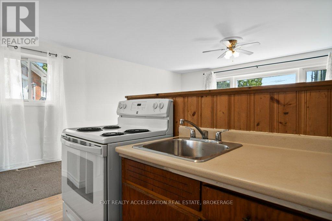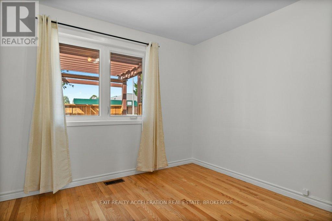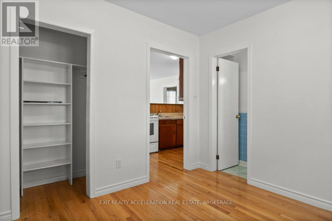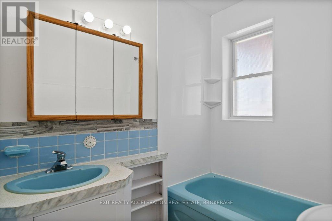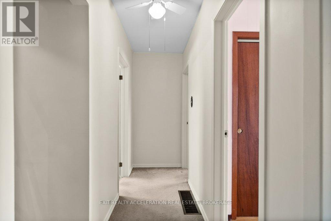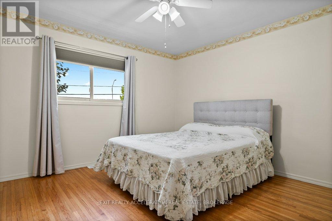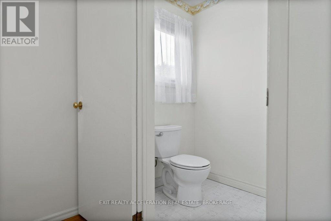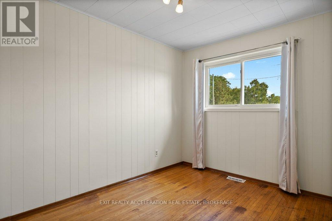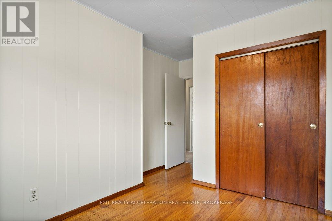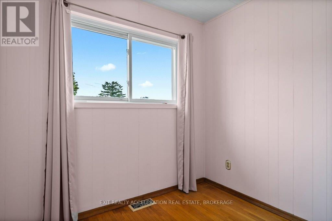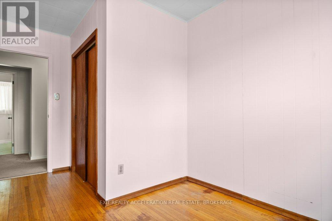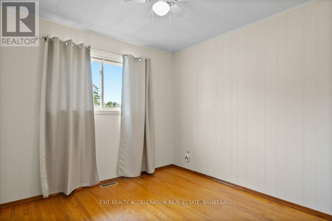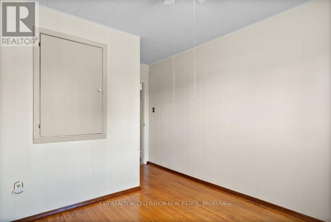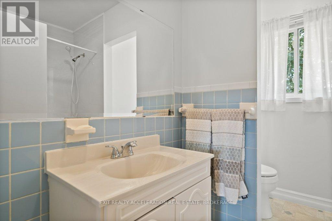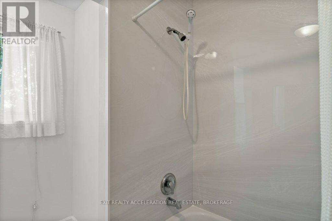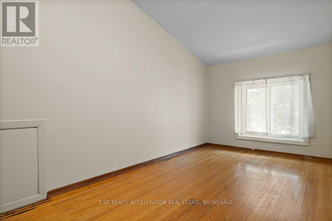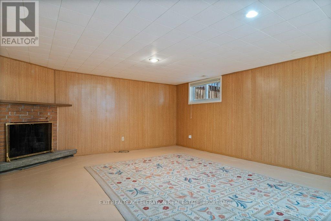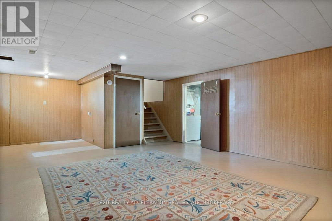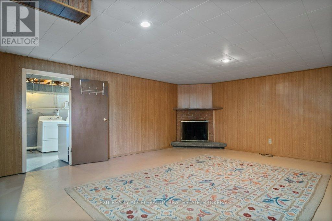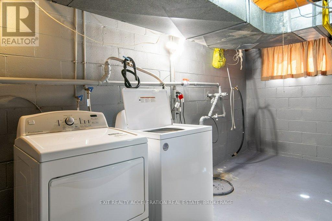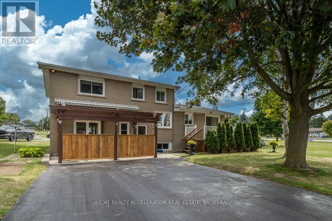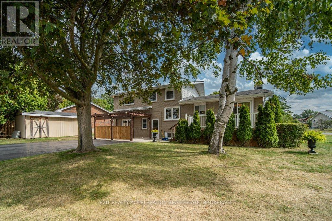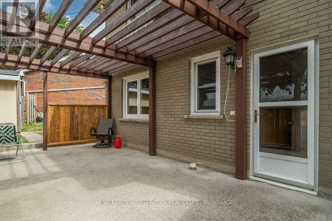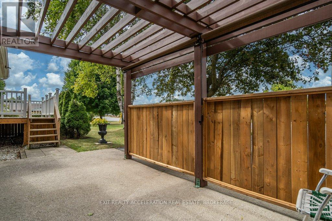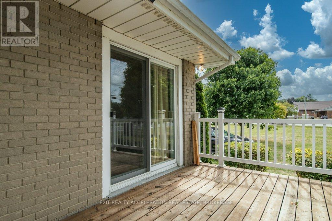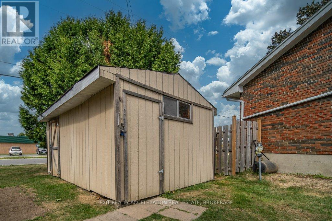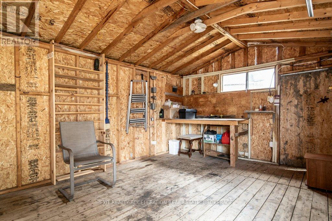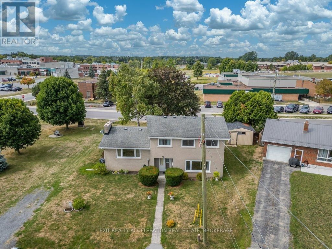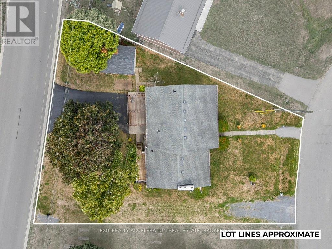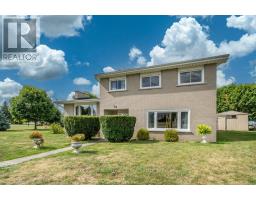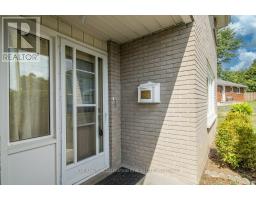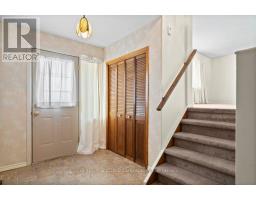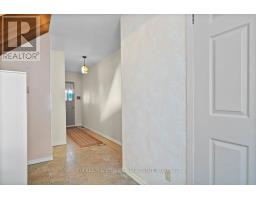28 Sunset Crescent Greater Napanee, Ontario K7R 2G5
$549,900
Welcome to 28 Sunset Crescent, a spacious brick sidesplit nestled on a mature, tree-lined lot in one of Napanee's most sought-after neighbourhoods just moments from the hospital and all local amenities. This well-cared-for home offers five bedrooms plus a den and 2.5 bathrooms, providing plenty of space for growing families or multi-generational living. The layout is functional and inviting, with hardwood floors throughout and multiple living areas that offer flexibility and comfort. With in-law suite potential, its a perfect option for those looking to accommodate extended family or create separate living quarters. The decor carries a classic charm and offers an excellent opportunity for modern updates and personal touches. A new deck extends your living space outdoors, overlooking a beautifully landscaped yard filled with mature trees, offering peace, privacy, and a lovely place to unwind. Set on a quiet crescent in a well-established area, 28 Sunset Crescent combines location, lot size, and potential in one compelling package. (id:50886)
Property Details
| MLS® Number | X12371340 |
| Property Type | Single Family |
| Community Name | 58 - Greater Napanee |
| Amenities Near By | Golf Nearby, Hospital, Schools |
| Community Features | Community Centre, School Bus |
| Equipment Type | Water Heater |
| Parking Space Total | 6 |
| Rental Equipment Type | Water Heater |
Building
| Bathroom Total | 3 |
| Bedrooms Above Ground | 5 |
| Bedrooms Total | 5 |
| Amenities | Fireplace(s) |
| Appliances | Dryer, Two Stoves, Washer, Refrigerator |
| Basement Type | Full |
| Construction Style Attachment | Detached |
| Construction Style Split Level | Sidesplit |
| Cooling Type | Central Air Conditioning |
| Exterior Finish | Brick |
| Fireplace Present | Yes |
| Foundation Type | Block |
| Half Bath Total | 1 |
| Heating Fuel | Natural Gas |
| Heating Type | Forced Air |
| Size Interior | 2,000 - 2,500 Ft2 |
| Type | House |
| Utility Water | Municipal Water |
Parking
| No Garage |
Land
| Acreage | No |
| Land Amenities | Golf Nearby, Hospital, Schools |
| Sewer | Sanitary Sewer |
| Size Irregular | 50 X 120.9 Acre |
| Size Total Text | 50 X 120.9 Acre |
| Zoning Description | R1 |
Rooms
| Level | Type | Length | Width | Dimensions |
|---|---|---|---|---|
| Second Level | Den | 3.52 m | 2.05 m | 3.52 m x 2.05 m |
| Second Level | Bathroom | 2.55 m | 2.19 m | 2.55 m x 2.19 m |
| Second Level | Bathroom | 1.31 m | 1.55 m | 1.31 m x 1.55 m |
| Second Level | Bedroom 2 | 3.51 m | 3.68 m | 3.51 m x 3.68 m |
| Second Level | Bedroom 3 | 4.22 m | 2.43 m | 4.22 m x 2.43 m |
| Second Level | Bedroom 4 | 4.22 m | 2.94 m | 4.22 m x 2.94 m |
| Basement | Recreational, Games Room | 4.67 m | 7.7 m | 4.67 m x 7.7 m |
| Basement | Utility Room | 2.81 m | 5.63 m | 2.81 m x 5.63 m |
| Main Level | Kitchen | 3.47 m | 5.28 m | 3.47 m x 5.28 m |
| Main Level | Living Room | 4 m | 5.93 m | 4 m x 5.93 m |
| Main Level | Kitchen | 2.71 m | 4.64 m | 2.71 m x 4.64 m |
| Main Level | Family Room | 4.09 m | 5.25 m | 4.09 m x 5.25 m |
| Main Level | Dining Room | 3.47 m | 2.62 m | 3.47 m x 2.62 m |
| Main Level | Bedroom | 2.81 m | 2.99 m | 2.81 m x 2.99 m |
| Main Level | Bathroom | 2.81 m | 1.47 m | 2.81 m x 1.47 m |
Utilities
| Cable | Available |
| Electricity | Installed |
| Sewer | Installed |
Contact Us
Contact us for more information
Wade Mitchell
Broker of Record
www.exitnapanee.ca/
32 Industrial Blvd
Napanee, Ontario K7R 4B7
(613) 354-4800
www.exitnapanee.ca/






