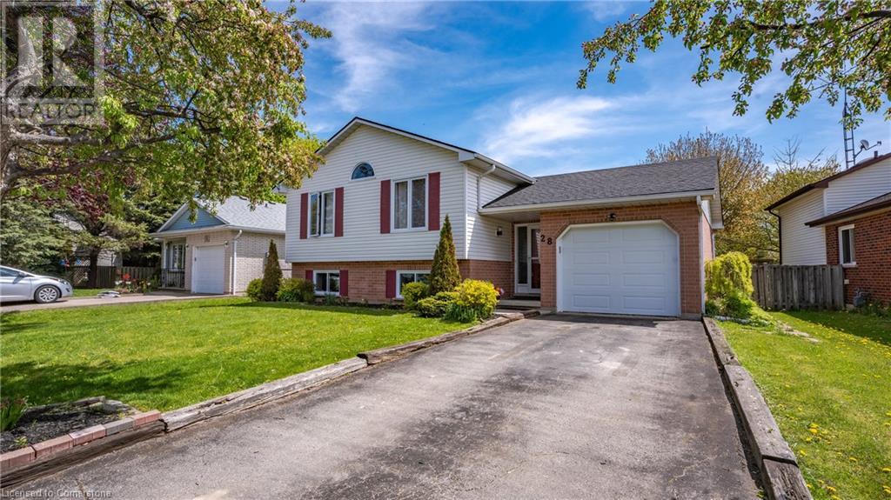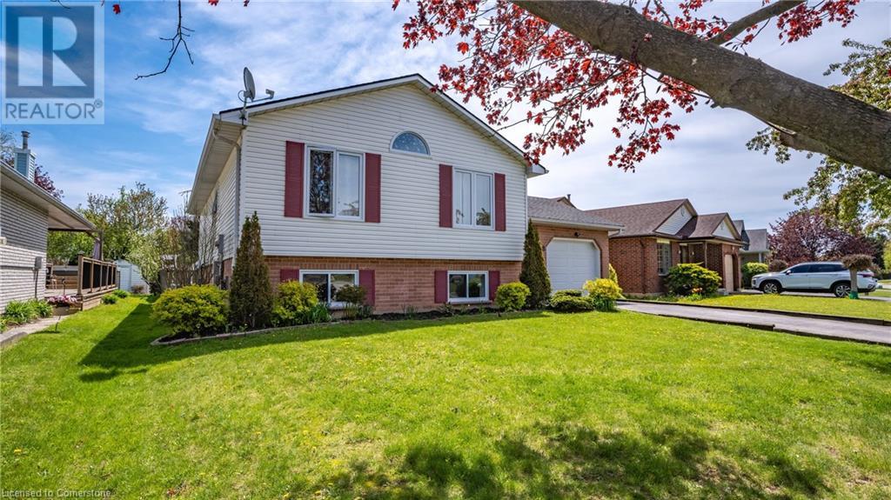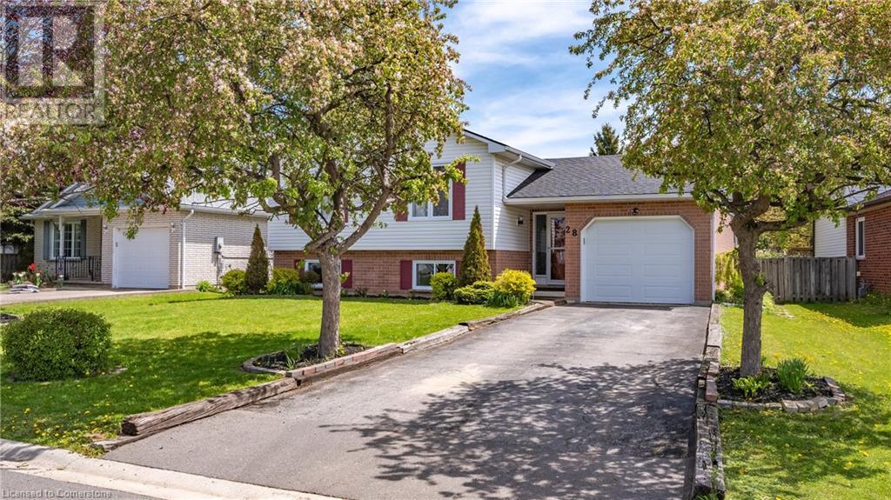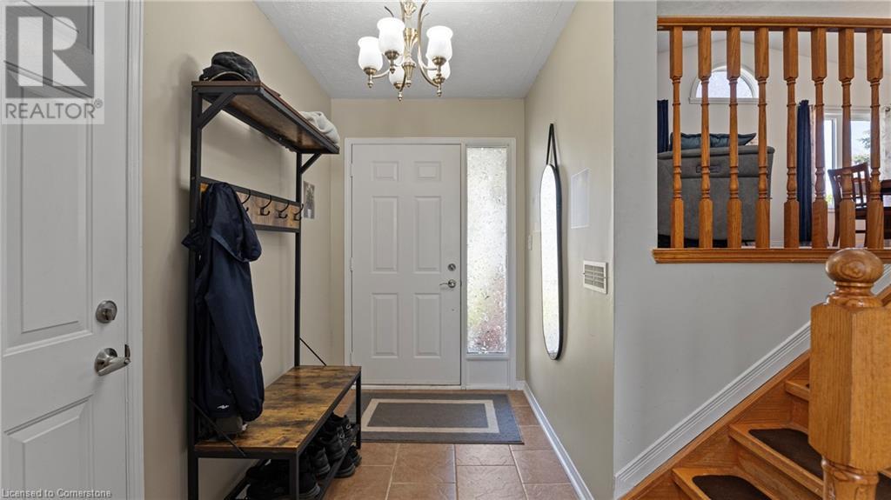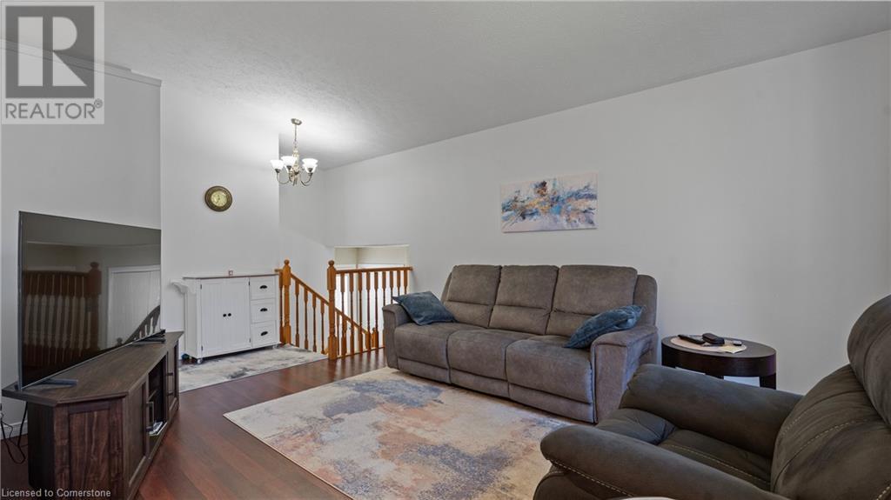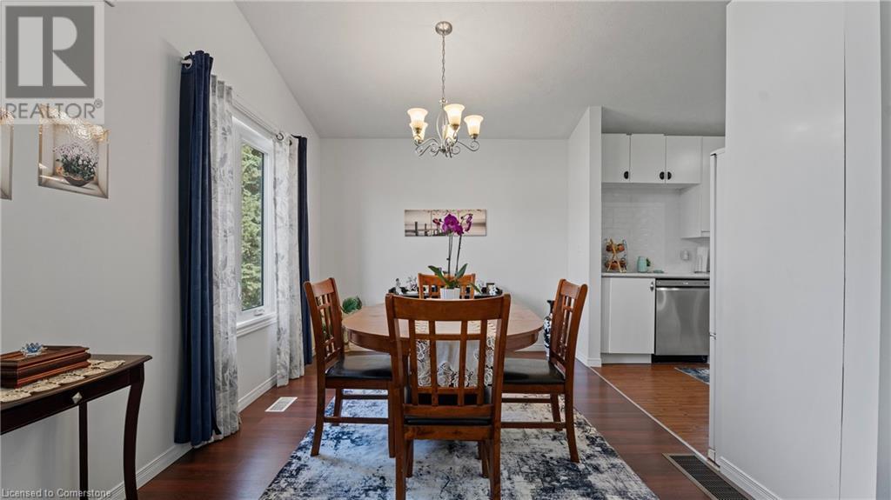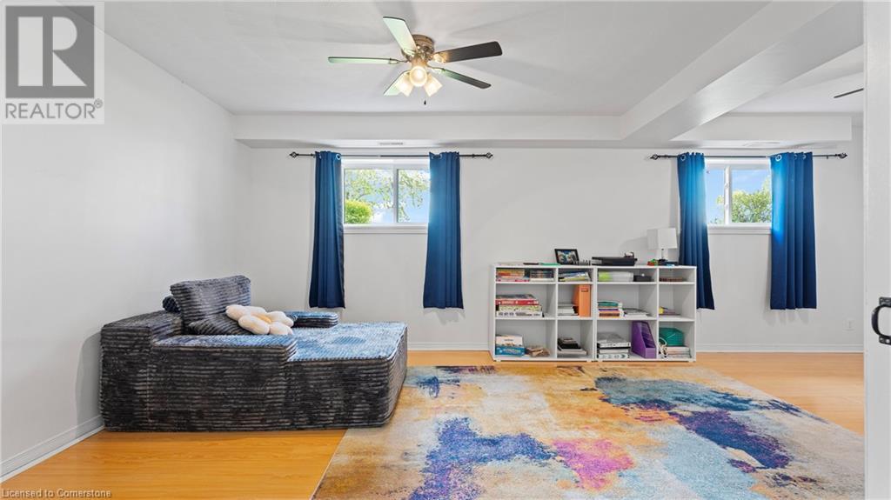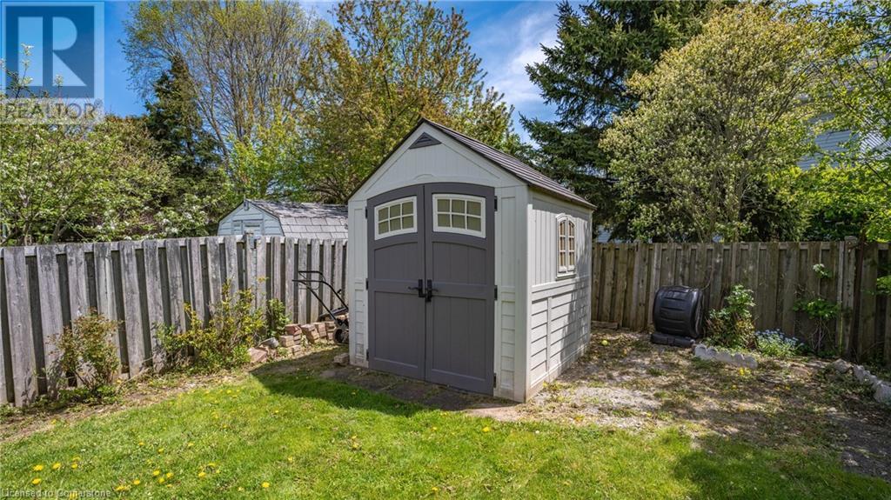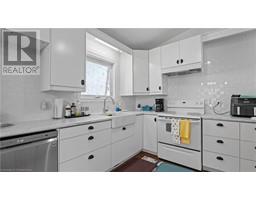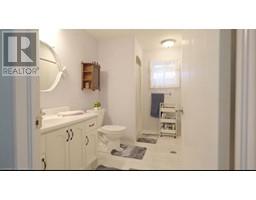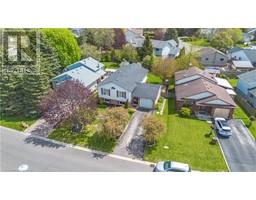28 Thompson Drive Port Dover, Ontario N0A 1N4
$649,900
Charming Raised Bungalow in the Heart of Port Dover Welcome to 28 Thompson Drive—a beautifully maintained raised bungalow offering space, style, and comfort in one of Port Dover’s most desirable neighborhoods. Built circa 1994, this 3+2 bedroom, 2-bathroom home is move-in ready and full of character. Step into a renovated kitchen featuring brand-new countertops, under cabinet lighting and a modern backsplash, designed for both everyday living and entertaining. The bright and airy main level includes a welcoming living room with tons of evening natural light, dining area, and a spacious 4-piece bathroom with ceramic tile. Flooring throughout is a tasteful blend of updated laminate and tile. Accessibility features include a cut tub and raised toilets, providing added comfort and convenience. There is also a Generator, a nest thermostat and new automatic garage door for peace of mind. The finished lower level extends your living space with a cozy rec room complete with a natural gas fireplace and French doors, two additional bedrooms, a 3-piece bathroom, a generous storage closet, laundry room, and utility area. Outside, enjoy a picture-perfect front yard and a fully fenced backyard oasis with mature trees, garden beds, a storage shed, and a cozy back deck—ideal for relaxing or hosting family and friends. Shingles were updated in November 2021, offering peace of mind for years to come. Whether you’re starting a new chapter or growing your family, this home offers exceptional value and lifestyle potential. Book your private showing today and discover the charm of Port Dover living. Floor plans are available in brochure link (id:50886)
Property Details
| MLS® Number | 40723910 |
| Property Type | Single Family |
| Amenities Near By | Park, Place Of Worship, Schools, Shopping |
| Equipment Type | Other, Water Heater |
| Features | Skylight, Sump Pump, Automatic Garage Door Opener |
| Parking Space Total | 3 |
| Rental Equipment Type | Other, Water Heater |
| Structure | Shed |
Building
| Bathroom Total | 2 |
| Bedrooms Above Ground | 3 |
| Bedrooms Below Ground | 2 |
| Bedrooms Total | 5 |
| Appliances | Dishwasher, Dryer, Freezer, Microwave, Refrigerator, Stove, Washer, Hood Fan, Window Coverings |
| Architectural Style | Raised Bungalow |
| Basement Development | Finished |
| Basement Type | Full (finished) |
| Constructed Date | 1994 |
| Construction Style Attachment | Detached |
| Cooling Type | Central Air Conditioning |
| Exterior Finish | Aluminum Siding, Brick, Vinyl Siding |
| Fireplace Present | Yes |
| Fireplace Total | 1 |
| Fixture | Ceiling Fans |
| Foundation Type | Poured Concrete |
| Heating Fuel | Natural Gas |
| Heating Type | Forced Air |
| Stories Total | 1 |
| Size Interior | 1,160 Ft2 |
| Type | House |
| Utility Water | Municipal Water |
Parking
| Attached Garage |
Land
| Acreage | No |
| Land Amenities | Park, Place Of Worship, Schools, Shopping |
| Sewer | Municipal Sewage System |
| Size Frontage | 57 Ft |
| Size Total Text | Under 1/2 Acre |
| Zoning Description | R1-b |
Rooms
| Level | Type | Length | Width | Dimensions |
|---|---|---|---|---|
| Basement | 3pc Bathroom | '0'' x '0'' | ||
| Basement | Laundry Room | 10'5'' x 12'5'' | ||
| Basement | Bedroom | 7'2'' x 10'5'' | ||
| Basement | Bedroom | 7'0'' x 11'3'' | ||
| Basement | Recreation Room | 18'3'' x 10'7'' | ||
| Main Level | 4pc Bathroom | '0'' x '0'' | ||
| Main Level | Bedroom | 9'7'' x 10'0'' | ||
| Main Level | Bedroom | 8'2'' x 11'6'' | ||
| Main Level | Primary Bedroom | 10'6'' x 14'4'' | ||
| Main Level | Kitchen | 9'9'' x 8'6'' | ||
| Main Level | Dining Room | 9'4'' x 10'11'' | ||
| Main Level | Living Room | 12'0'' x 14'4'' |
https://www.realtor.ca/real-estate/28315070/28-thompson-drive-port-dover
Contact Us
Contact us for more information
Jonathan Costa
Salesperson
www.youtube.com/embed/nPZWRrIDAc8
343 Windham Rd 12, Rr#7
Simcoe, Ontario N3Y 4K6
(519) 428-5763
(519) 582-8096
www.vanlondersele.ca

