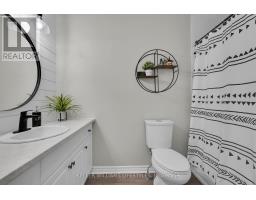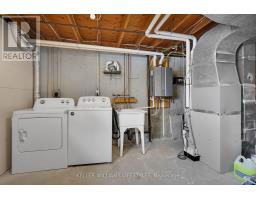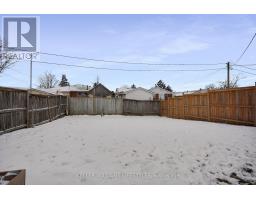28 Vanier Place St. Thomas, Ontario N5R 5P8
$509,900
Beautifully updated 3-bedroom, 2-bathroom semi-detached home in a desirable St. Thomas neighbourhood. This move-in-ready property offers numerous recent upgrades including flooring, lighting, California Shutters, renovated bathrooms, and a refreshed kitchen complete with quartz counters, coffee bar, and newer appliances. Convenient side door access direct to the lower level offers excellent potential for an in-law or secondary suite with spacious recreation room, bright den with a full window, and a stylish 3-piece bathroom with oversized glass shower. The fully fenced backyard offers privacy and plenty of room for relaxation or outdoor activities. Additional updates include: windows, doors, furnace, air conditioning, HRV system, electrical, and plumbing. Don't wait - this opportunity wont last long! (id:50886)
Open House
This property has open houses!
2:00 pm
Ends at:4:00 pm
Property Details
| MLS® Number | X11939456 |
| Property Type | Single Family |
| Community Name | St. Thomas |
| Equipment Type | Water Heater - Gas |
| Parking Space Total | 2 |
| Rental Equipment Type | Water Heater - Gas |
| Structure | Shed |
Building
| Bathroom Total | 2 |
| Bedrooms Above Ground | 3 |
| Bedrooms Below Ground | 1 |
| Bedrooms Total | 4 |
| Appliances | Dryer, Microwave, Refrigerator, Stove, Washer, Window Coverings |
| Architectural Style | Bungalow |
| Basement Development | Finished |
| Basement Type | N/a (finished) |
| Construction Style Attachment | Semi-detached |
| Cooling Type | Central Air Conditioning, Air Exchanger |
| Exterior Finish | Brick, Vinyl Siding |
| Foundation Type | Concrete |
| Heating Fuel | Natural Gas |
| Heating Type | Forced Air |
| Stories Total | 1 |
| Size Interior | 1,100 - 1,500 Ft2 |
| Type | House |
| Utility Water | Municipal Water |
Land
| Acreage | No |
| Sewer | Sanitary Sewer |
| Size Depth | 110 Ft ,7 In |
| Size Frontage | 35 Ft |
| Size Irregular | 35 X 110.6 Ft |
| Size Total Text | 35 X 110.6 Ft|under 1/2 Acre |
| Zoning Description | R3 |
Rooms
| Level | Type | Length | Width | Dimensions |
|---|---|---|---|---|
| Lower Level | Recreational, Games Room | 5.57 m | 7.14 m | 5.57 m x 7.14 m |
| Lower Level | Utility Room | 5.57 m | 4.6 m | 5.57 m x 4.6 m |
| Lower Level | Den | 2.15 m | 2.62 m | 2.15 m x 2.62 m |
| Main Level | Living Room | 4.75 m | 3.97 m | 4.75 m x 3.97 m |
| Main Level | Dining Room | 2.64 m | 3.51 m | 2.64 m x 3.51 m |
| Main Level | Kitchen | 3.66 m | 3.51 m | 3.66 m x 3.51 m |
| Main Level | Primary Bedroom | 3.01 m | 3.59 m | 3.01 m x 3.59 m |
| Main Level | Bedroom | 3.01 m | 2.46 m | 3.01 m x 2.46 m |
| Main Level | Bedroom | 2.57 m | 3.69 m | 2.57 m x 3.69 m |
https://www.realtor.ca/real-estate/27839556/28-vanier-place-st-thomas-st-thomas
Contact Us
Contact us for more information
Nicole Mckenzie
Salesperson
(519) 438-8000











































































