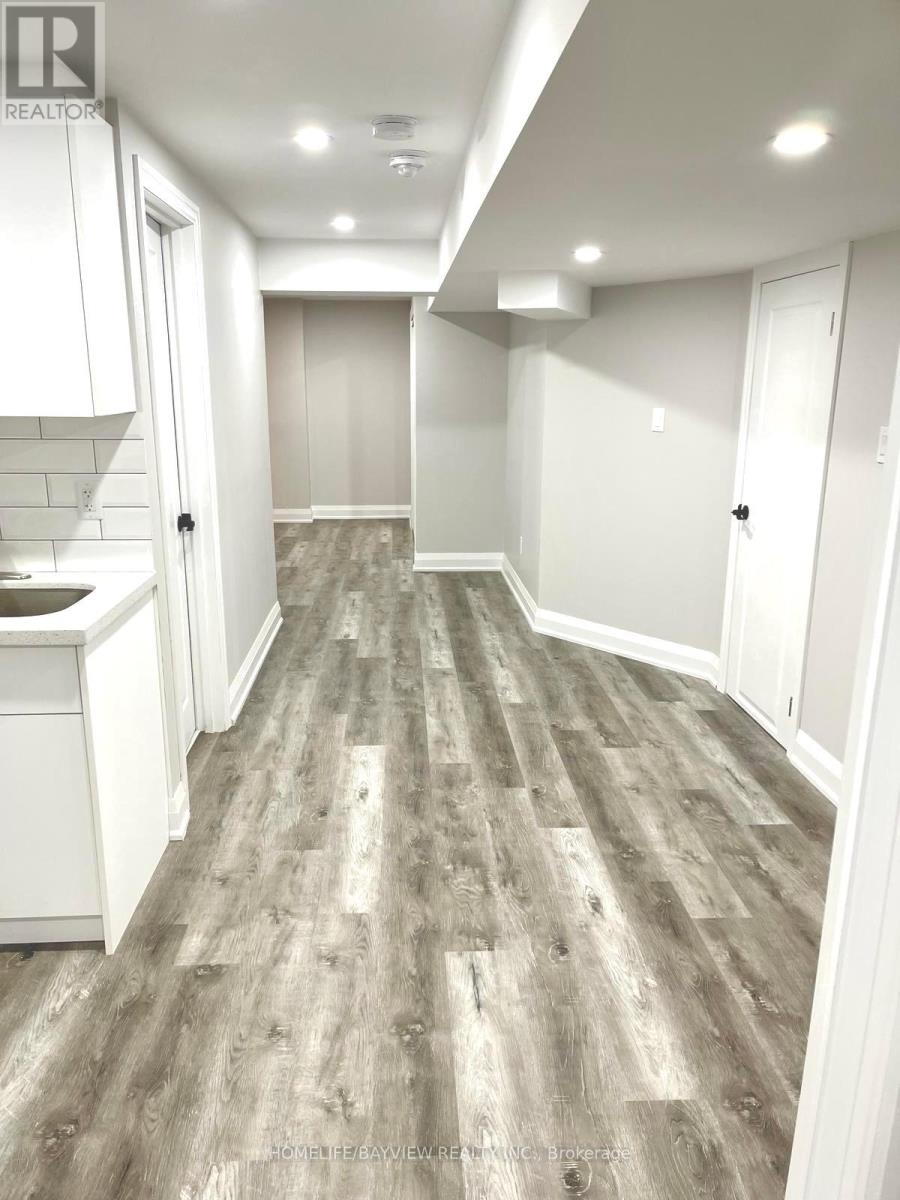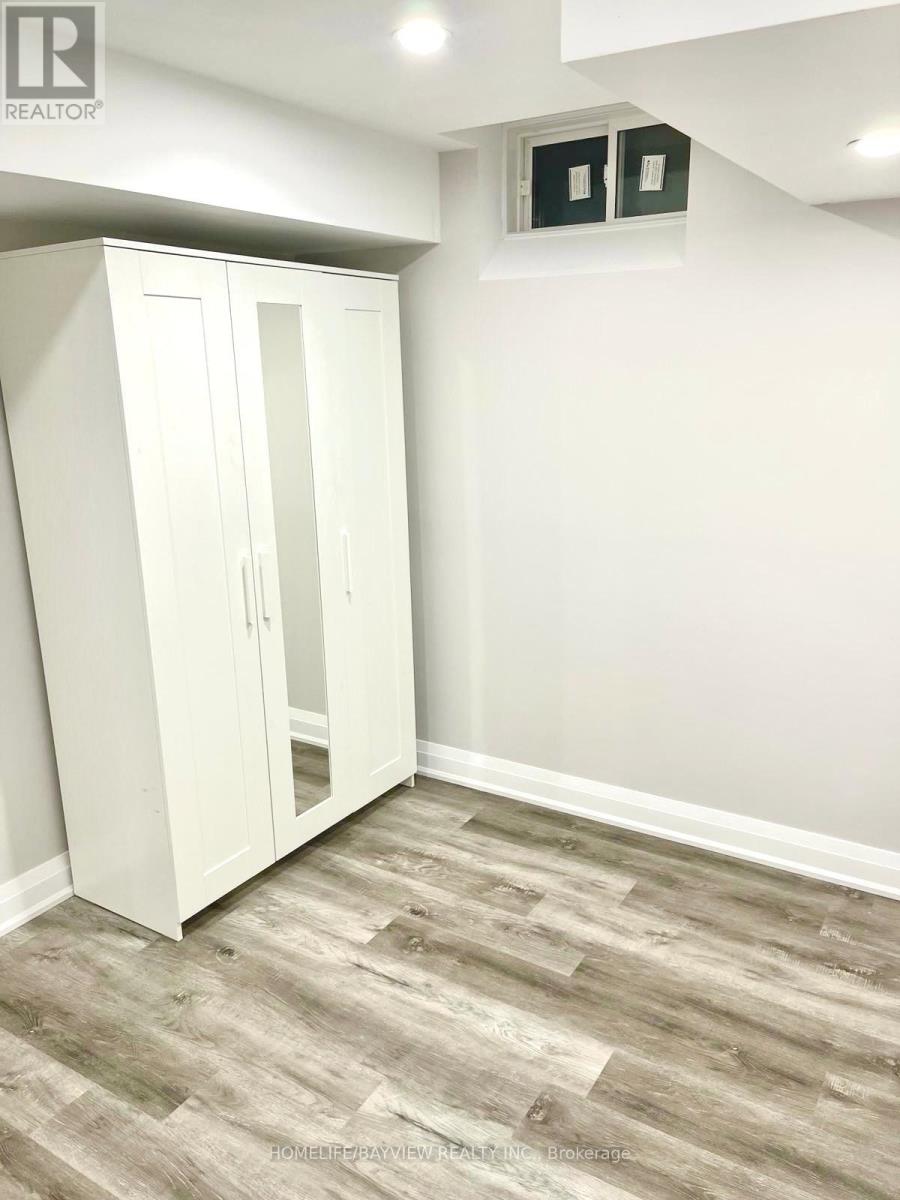28 Vivian Creek Road East Gwillimbury, Ontario L0G 1M0
2 Bedroom
1 Bathroom
2,500 - 3,000 ft2
Fireplace
Central Air Conditioning
Forced Air
$1,850 Monthly
Brand New 2 Bedroom, 1 Bathroom With Separate Entrance, Ensuite Laundry, Lots Of Storage Space, Electric Fireplace, Close To Schools, Community Centre, Parks And Trails, Minutes To Hwy 404 , To Foodland Super Market And Local Main Street. Lease Includes (Water, Heat, Hydro, 1 Parking Spot). (id:50886)
Property Details
| MLS® Number | N12100549 |
| Property Type | Single Family |
| Community Name | Mt Albert |
| Features | Carpet Free |
| Parking Space Total | 1 |
Building
| Bathroom Total | 1 |
| Bedrooms Above Ground | 2 |
| Bedrooms Total | 2 |
| Appliances | Dryer, Microwave, Range, Stove, Washer, Refrigerator |
| Basement Features | Apartment In Basement, Separate Entrance |
| Basement Type | N/a |
| Construction Style Attachment | Detached |
| Cooling Type | Central Air Conditioning |
| Exterior Finish | Brick |
| Fireplace Present | Yes |
| Flooring Type | Laminate |
| Foundation Type | Concrete |
| Heating Fuel | Natural Gas |
| Heating Type | Forced Air |
| Stories Total | 2 |
| Size Interior | 2,500 - 3,000 Ft2 |
| Type | House |
| Utility Water | Municipal Water |
Parking
| Attached Garage | |
| No Garage |
Land
| Acreage | No |
| Sewer | Sanitary Sewer |
| Size Frontage | 38 Ft ,1 In |
| Size Irregular | 38.1 Ft |
| Size Total Text | 38.1 Ft |
Rooms
| Level | Type | Length | Width | Dimensions |
|---|---|---|---|---|
| Lower Level | Kitchen | 5.87 m | 2.31 m | 5.87 m x 2.31 m |
| Lower Level | Living Room | 4.17 m | 2.21 m | 4.17 m x 2.21 m |
| Lower Level | Bedroom | 4.47 m | 2.06 m | 4.47 m x 2.06 m |
| Lower Level | Bedroom 2 | 4.42 m | 2.13 m | 4.42 m x 2.13 m |
| Lower Level | Bathroom | Measurements not available |
Contact Us
Contact us for more information
Malous Jodairy
Salesperson
Homelife/bayview Realty Inc.
505 Hwy 7 Suite 201
Thornhill, Ontario L3T 7T1
505 Hwy 7 Suite 201
Thornhill, Ontario L3T 7T1
(905) 889-2200
(905) 889-3322



















