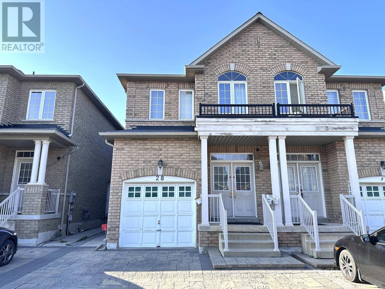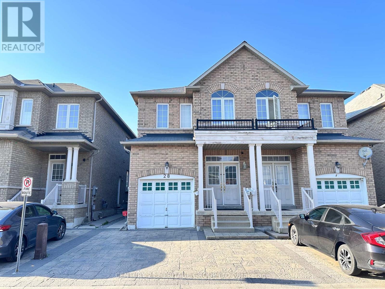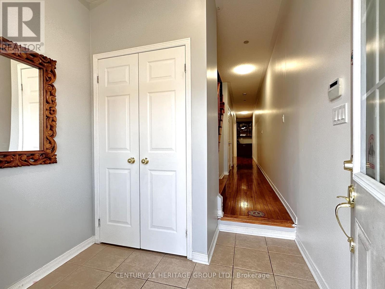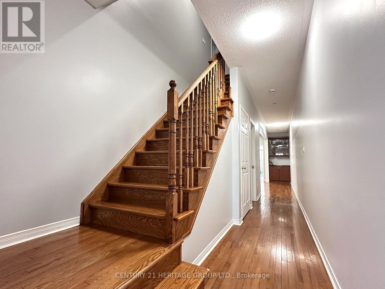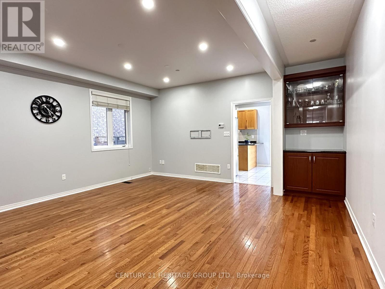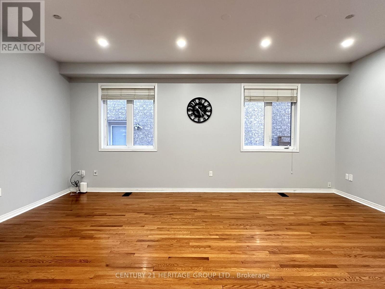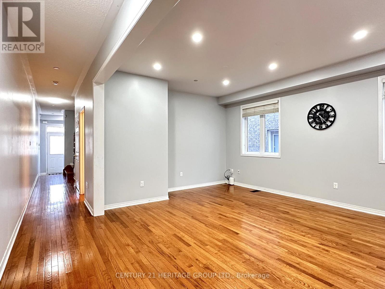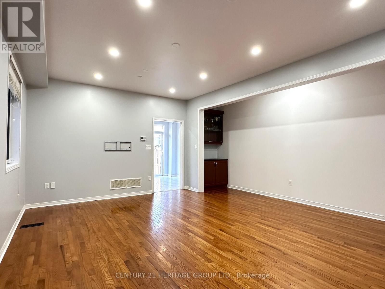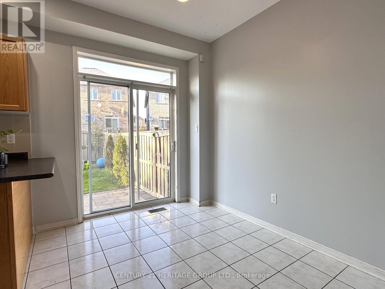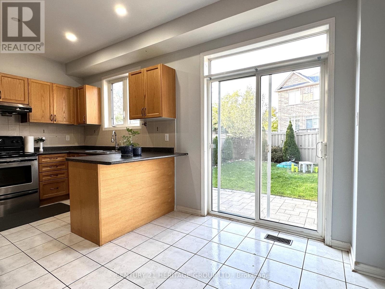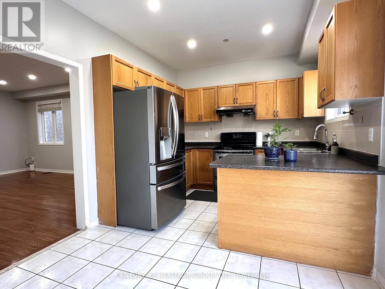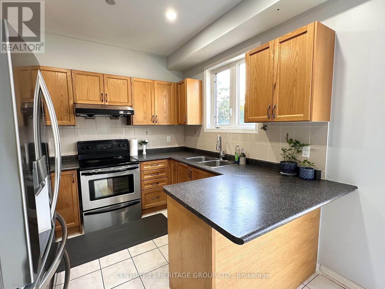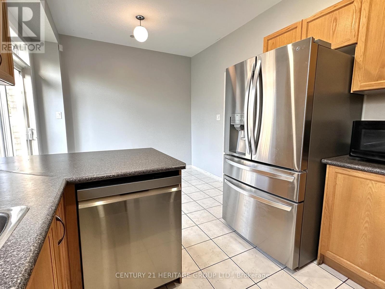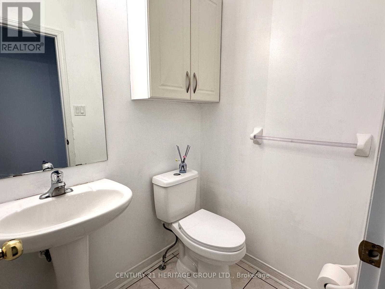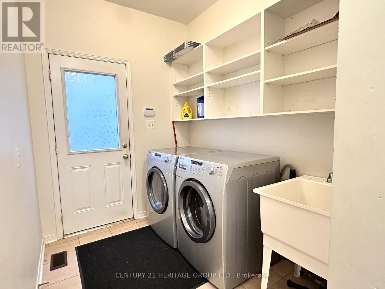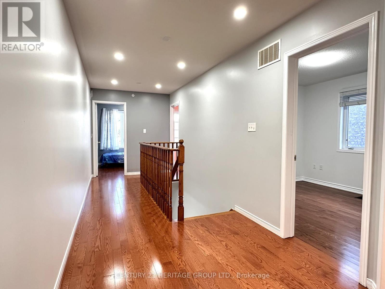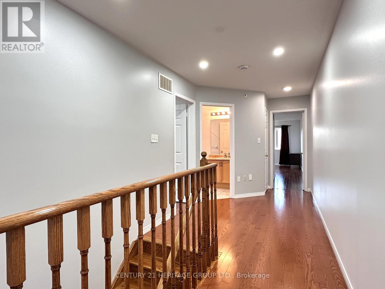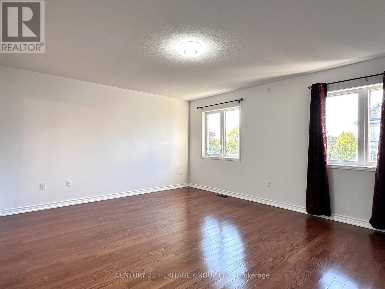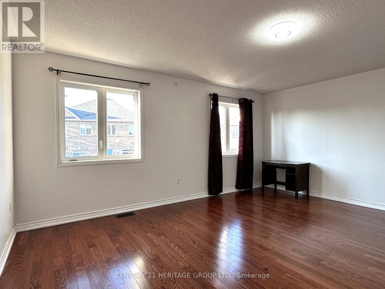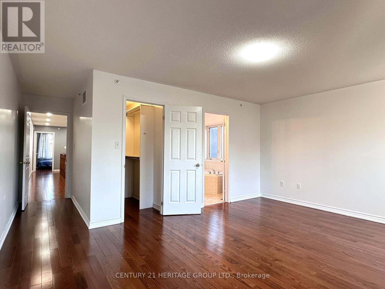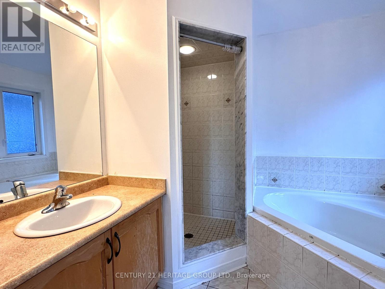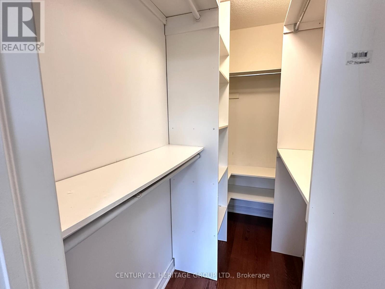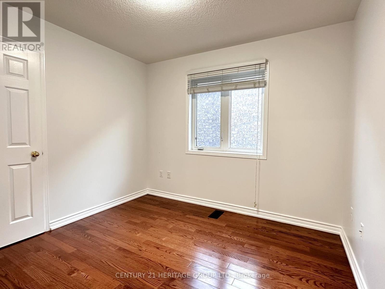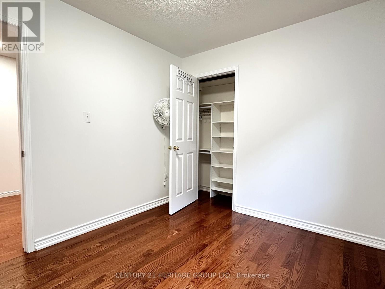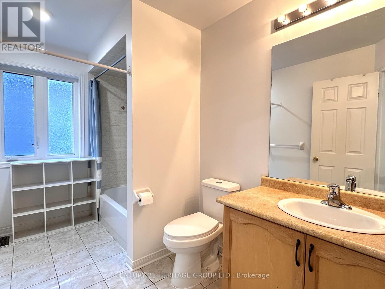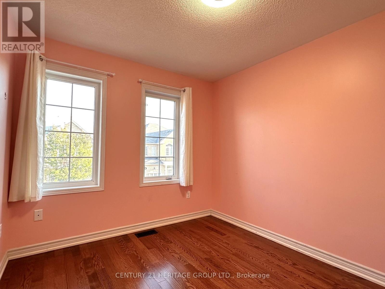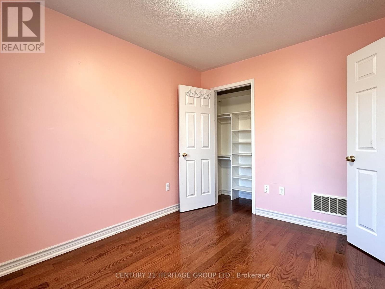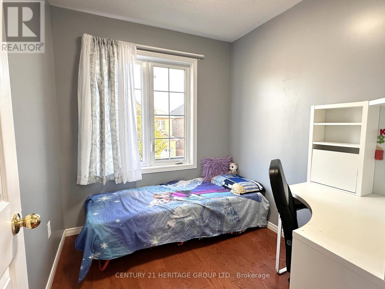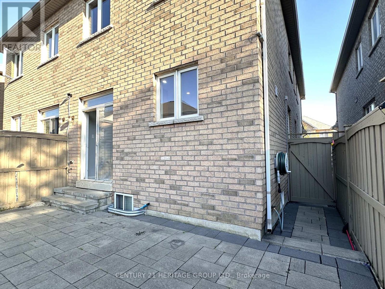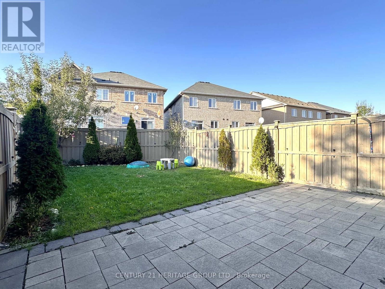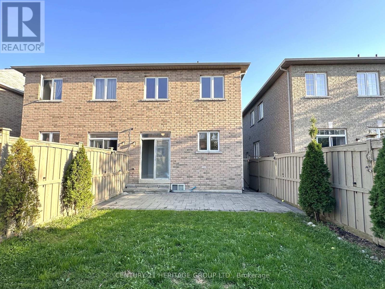28 Voysey Way Markham, Ontario L3S 0B4
$3,300 Monthly
Opportunity To Move Into This Well Maintained Semi-Detached Home Nestled In The Family Friendly Cedarwood Enclave at Markham Rd & Steeles Ave E. This Home Offers 3 Bedrooms Plus A Den (Could Be Used As A 4th Bedroom or Home Office), 3 Bathrooms, Hardwood Floors Throughout, 9 Ft Ceilings On Main, Spacious Backyard, and Parking For 2 Cars. Surrounded By Many Public Schools Including Cedarwood Public School & Middlefield Collegiate Institute. Walking Distance To Many Amenities Costco, Walmart, No Frills, Home Depot, Restaurants & More. Convenient Location Offers Quick Access To TTC, YRT, Hwy 407 and Hwy 401 (id:50886)
Property Details
| MLS® Number | N12447732 |
| Property Type | Single Family |
| Community Name | Cedarwood |
| Amenities Near By | Public Transit, Schools |
| Equipment Type | Water Heater |
| Features | Carpet Free |
| Parking Space Total | 2 |
| Rental Equipment Type | Water Heater |
Building
| Bathroom Total | 3 |
| Bedrooms Above Ground | 3 |
| Bedrooms Below Ground | 1 |
| Bedrooms Total | 4 |
| Appliances | Dishwasher, Dryer, Garage Door Opener, Microwave, Hood Fan, Stove, Washer, Window Coverings, Refrigerator |
| Construction Style Attachment | Semi-detached |
| Cooling Type | Central Air Conditioning |
| Exterior Finish | Brick |
| Flooring Type | Hardwood, Ceramic |
| Foundation Type | Poured Concrete |
| Half Bath Total | 1 |
| Heating Fuel | Natural Gas |
| Heating Type | Forced Air |
| Stories Total | 2 |
| Size Interior | 1,500 - 2,000 Ft2 |
| Type | House |
| Utility Water | Municipal Water |
Parking
| Attached Garage | |
| Garage |
Land
| Acreage | No |
| Land Amenities | Public Transit, Schools |
| Sewer | Sanitary Sewer |
| Size Depth | 114 Ft |
| Size Frontage | 22 Ft |
| Size Irregular | 22 X 114 Ft |
| Size Total Text | 22 X 114 Ft |
Rooms
| Level | Type | Length | Width | Dimensions |
|---|---|---|---|---|
| Second Level | Primary Bedroom | 4.09 m | 5.12 m | 4.09 m x 5.12 m |
| Second Level | Bedroom 2 | 3.03 m | 2.74 m | 3.03 m x 2.74 m |
| Second Level | Bedroom 3 | 3.31 m | 2.78 m | 3.31 m x 2.78 m |
| Second Level | Den | 2.42 m | 2.22 m | 2.42 m x 2.22 m |
| Main Level | Living Room | 5.25 m | 2.65 m | 5.25 m x 2.65 m |
| Main Level | Kitchen | 3 m | 2.46 m | 3 m x 2.46 m |
| Main Level | Eating Area | 3 m | 2.46 m | 3 m x 2.46 m |
https://www.realtor.ca/real-estate/28957723/28-voysey-way-markham-cedarwood-cedarwood
Contact Us
Contact us for more information
Danny Lin
Salesperson
11160 Yonge St # 3 & 7
Richmond Hill, Ontario L4S 1H5
(905) 883-8300
(905) 883-8301
www.homesbyheritage.ca

