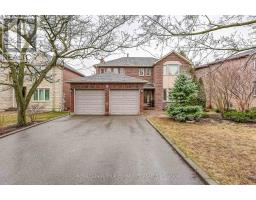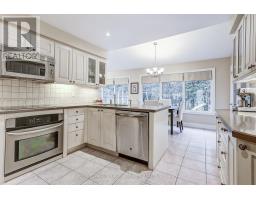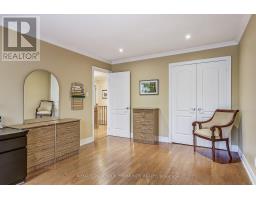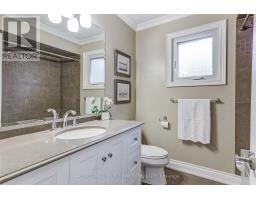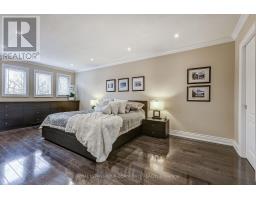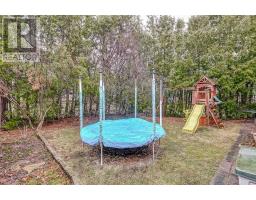28 Wainwright Avenue Richmond Hill, Ontario L4C 5R5
$1,888,800
Elegant 4 Bedroom and 4 Bathroom family home situated in a peaceful cul-de-sac, one of the best streets in a prestigious neighborhood that is rarely offered - just steps away from ravine trails and schools. This home features spacious separate living and dining rooms with lots of natural light throughout. Separate family room with a fireplace and large windows overlooking a private, green backyard. Kitchen is open to a sunroom-style breakfast area and a walk-out to the patio. This well maintained property offers excellent curb appeal with a mature garden and a fully fenced backyard. Added value is a finished spacious basement apartment with a 3-pc bathroom, kitchen, a separate entrance, gas fireplace, and lots of storage. 6 parking spaces. Located in Highly Demanded Area - Minutes from parks, Mackenzie Hospital, Central Library, Schools - in catchment for St. Anne elementary, St. Theresa of Lisieux (Ranked #1 high school in Ontario) and Alexander Mackenzie High school (Arts and IB program), Public transit, Hillcrest Mall, Community Centre, Pool, easy access to 404/407. This is a great opportunity to own a home that offers an ideal combination of serene living and easy access to urban conveniences.Extra: Recently added extra insulation in the attic, energy efficient low-E windows and doors (id:50886)
Property Details
| MLS® Number | N12066880 |
| Property Type | Single Family |
| Community Name | North Richvale |
| Amenities Near By | Hospital, Park, Public Transit, Schools |
| Features | Cul-de-sac, Irregular Lot Size |
| Parking Space Total | 6 |
Building
| Bathroom Total | 4 |
| Bedrooms Above Ground | 4 |
| Bedrooms Below Ground | 1 |
| Bedrooms Total | 5 |
| Appliances | Central Vacuum, Water Heater, Dishwasher, Dryer, Microwave, Two Stoves, Washer, Two Refrigerators |
| Basement Development | Finished |
| Basement Features | Separate Entrance |
| Basement Type | N/a (finished) |
| Construction Status | Insulation Upgraded |
| Construction Style Attachment | Detached |
| Cooling Type | Central Air Conditioning |
| Exterior Finish | Brick |
| Fireplace Present | Yes |
| Fireplace Total | 2 |
| Flooring Type | Hardwood, Ceramic |
| Half Bath Total | 1 |
| Heating Fuel | Natural Gas |
| Heating Type | Forced Air |
| Stories Total | 2 |
| Size Interior | 2,500 - 3,000 Ft2 |
| Type | House |
| Utility Water | Municipal Water |
Parking
| Attached Garage | |
| Garage |
Land
| Acreage | No |
| Fence Type | Fully Fenced |
| Land Amenities | Hospital, Park, Public Transit, Schools |
| Sewer | Sanitary Sewer |
| Size Depth | 120 Ft ,3 In |
| Size Frontage | 68 Ft ,7 In |
| Size Irregular | 68.6 X 120.3 Ft ; 108.52 X 6.27 X 34.48 X 120.31 X 68.63ft |
| Size Total Text | 68.6 X 120.3 Ft ; 108.52 X 6.27 X 34.48 X 120.31 X 68.63ft |
Rooms
| Level | Type | Length | Width | Dimensions |
|---|---|---|---|---|
| Second Level | Primary Bedroom | 6.25 m | 3.45 m | 6.25 m x 3.45 m |
| Second Level | Bedroom 2 | 5.25 m | 3.45 m | 5.25 m x 3.45 m |
| Second Level | Bedroom 3 | 4.2 m | 3.45 m | 4.2 m x 3.45 m |
| Second Level | Bedroom 4 | 3.55 m | 3.1 m | 3.55 m x 3.1 m |
| Basement | Recreational, Games Room | 10.36 m | 11.2 m | 10.36 m x 11.2 m |
| Ground Level | Living Room | 5.65 m | 3.5 m | 5.65 m x 3.5 m |
| Ground Level | Dining Room | 4.5 m | 3.5 m | 4.5 m x 3.5 m |
| Ground Level | Kitchen | 3.5 m | 3.4 m | 3.5 m x 3.4 m |
| Ground Level | Eating Area | 7 m | 2.4 m | 7 m x 2.4 m |
| Ground Level | Family Room | 5.3 m | 3.4 m | 5.3 m x 3.4 m |
Contact Us
Contact us for more information
Klara Hercog
Broker
klarahercog.royallepage.ca/
www.facebook.com/klarajov
www.linkedin.com/in/klara-hercog
8000 Yonge Street
Thornhill, Ontario L4J 1W3
(905) 889-9330
(905) 889-5822














































