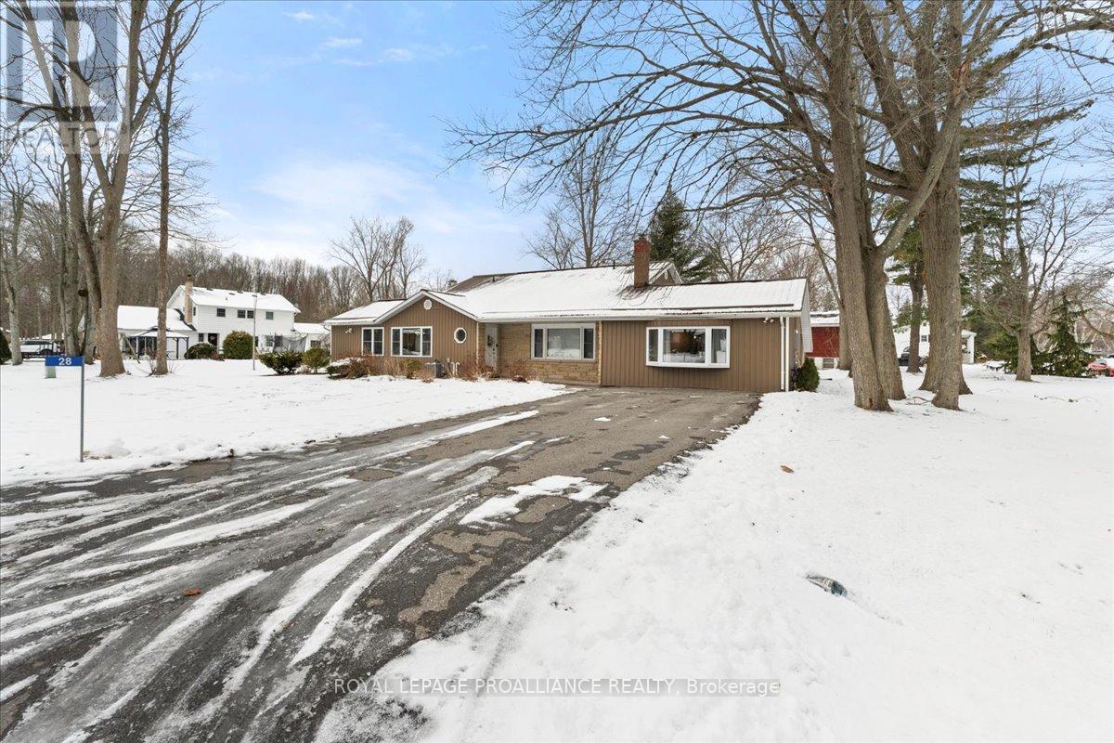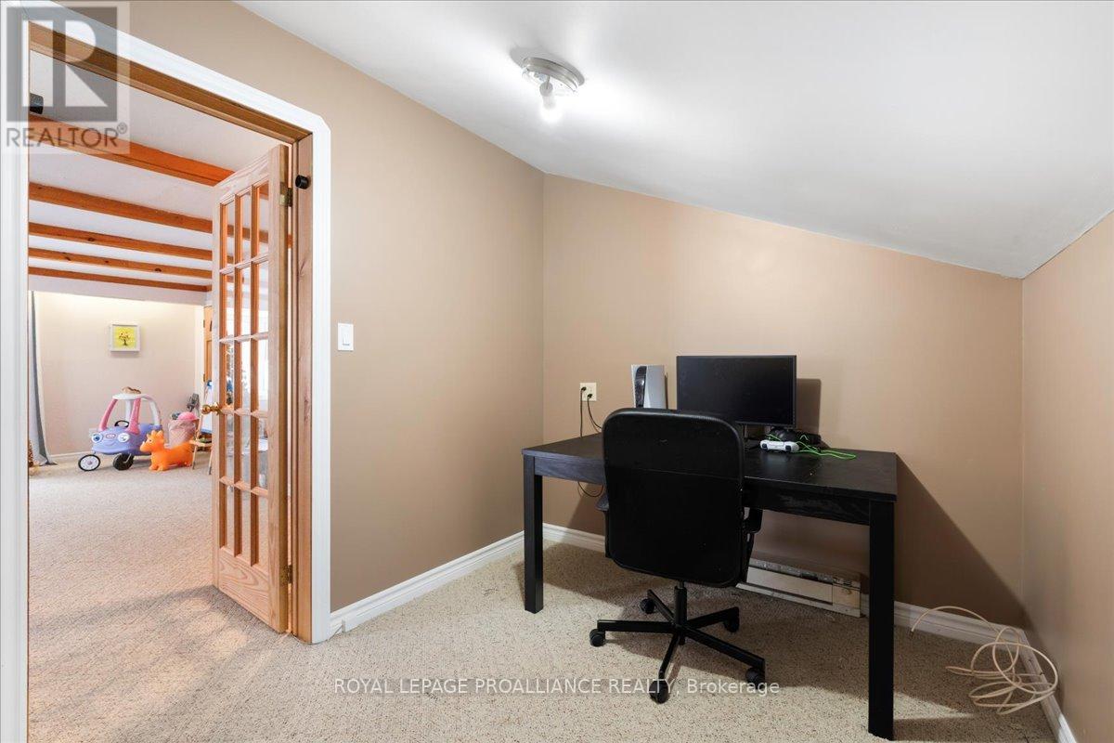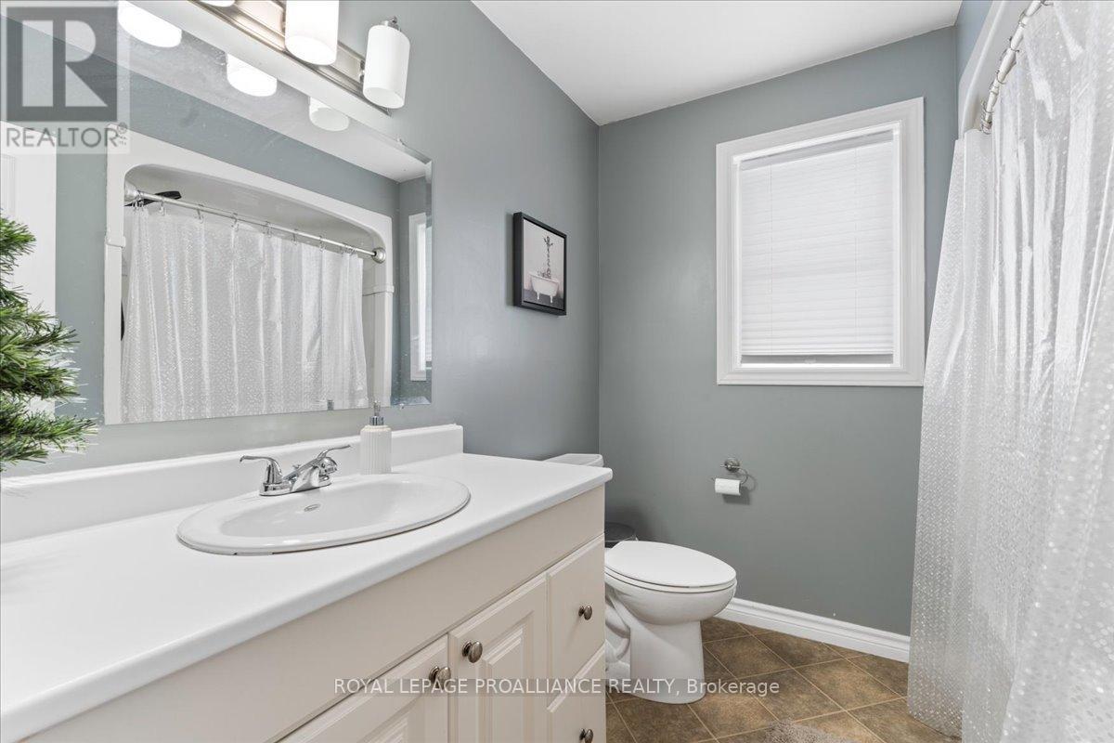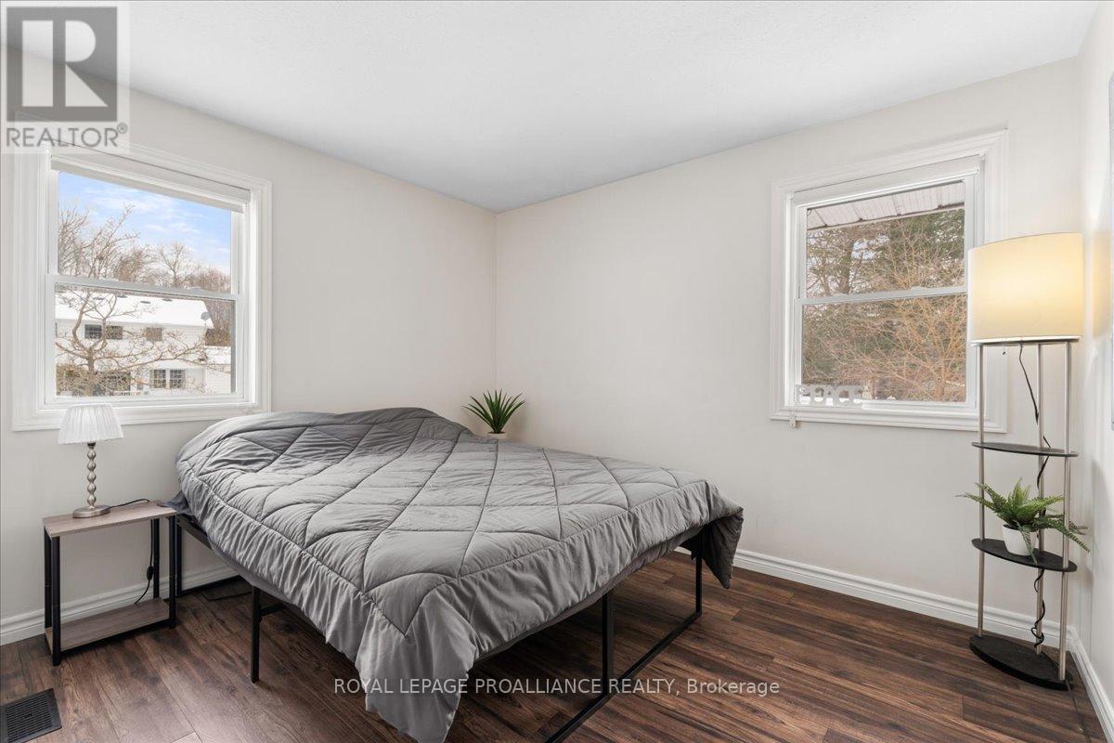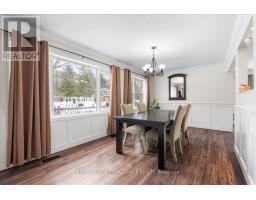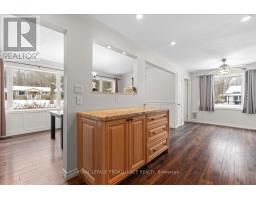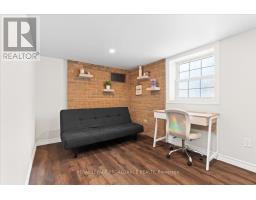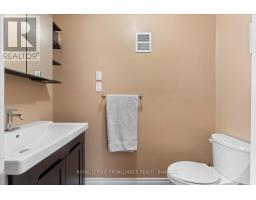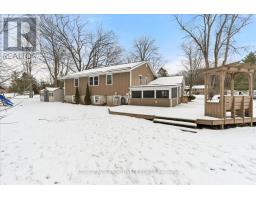28 Wayne Crescent Quinte West, Ontario K0K 1L0
$699,900
This well-maintained home in Carrying Place is perfect for large families, offering 5 bedrooms, 2 bathrooms, and an extremely large rec room for gatherings or relaxation. The finished basement adds additional living space, while ample storage is available in the crawl space. The property sits on a generous lot with a large deck and includes two sheds for added convenience. Located just 5 minutes from Trenton and close to Prince Edward County, this home combines comfort and practicality. Recent updates include vinyl plank flooring throughout most of the house, granite kitchen countertops, windows replaced in 2015, and a new A/C unit in 2020. (id:50886)
Property Details
| MLS® Number | X11887952 |
| Property Type | Single Family |
| AmenitiesNearBy | Park |
| CommunityFeatures | School Bus |
| Features | Cul-de-sac, Irregular Lot Size, Dry, Country Residential |
| ParkingSpaceTotal | 4 |
| Structure | Deck, Patio(s), Shed |
Building
| BathroomTotal | 2 |
| BedroomsAboveGround | 3 |
| BedroomsBelowGround | 2 |
| BedroomsTotal | 5 |
| Amenities | Fireplace(s) |
| Appliances | Water Softener, Water Heater, Dishwasher, Dryer, Microwave, Refrigerator, Stove, Washer |
| BasementDevelopment | Finished |
| BasementType | N/a (finished) |
| ConstructionStyleSplitLevel | Backsplit |
| CoolingType | Central Air Conditioning |
| ExteriorFinish | Vinyl Siding |
| FireProtection | Smoke Detectors |
| FireplacePresent | Yes |
| FireplaceTotal | 1 |
| FoundationType | Unknown |
| HalfBathTotal | 1 |
| HeatingFuel | Natural Gas |
| HeatingType | Forced Air |
| SizeInterior | 1999.983 - 2499.9795 Sqft |
| Type | House |
Land
| Acreage | No |
| LandAmenities | Park |
| Sewer | Septic System |
| SizeDepth | 150 Ft |
| SizeFrontage | 103 Ft ,10 In |
| SizeIrregular | 103.9 X 150 Ft |
| SizeTotalText | 103.9 X 150 Ft|under 1/2 Acre |
| ZoningDescription | Rr |
Rooms
| Level | Type | Length | Width | Dimensions |
|---|---|---|---|---|
| Second Level | Primary Bedroom | 4.57 m | 3.66 m | 4.57 m x 3.66 m |
| Second Level | Bedroom 2 | 3.48 m | 3.37 m | 3.48 m x 3.37 m |
| Second Level | Bedroom 3 | 3.48 m | 3.35 m | 3.48 m x 3.35 m |
| Basement | Bedroom 4 | 2.5 m | 4.53 m | 2.5 m x 4.53 m |
| Basement | Bedroom 5 | 2.47 m | 3.81 m | 2.47 m x 3.81 m |
| Main Level | Dining Room | 3.04 m | 5.23 m | 3.04 m x 5.23 m |
| Main Level | Foyer | 1.66 m | 1.97 m | 1.66 m x 1.97 m |
| Main Level | Kitchen | 2.7 m | 7.24 m | 2.7 m x 7.24 m |
| Main Level | Living Room | 4.07 m | 8.44 m | 4.07 m x 8.44 m |
| Main Level | Office | 2.25 m | 3.09 m | 2.25 m x 3.09 m |
| Main Level | Recreational, Games Room | 6.03 m | 6 m | 6.03 m x 6 m |
| Main Level | Sunroom | 5.36 m | 3.85 m | 5.36 m x 3.85 m |
Utilities
| Cable | Available |
https://www.realtor.ca/real-estate/27727116/28-wayne-crescent-quinte-west
Interested?
Contact us for more information
Brad Warner
Salesperson


