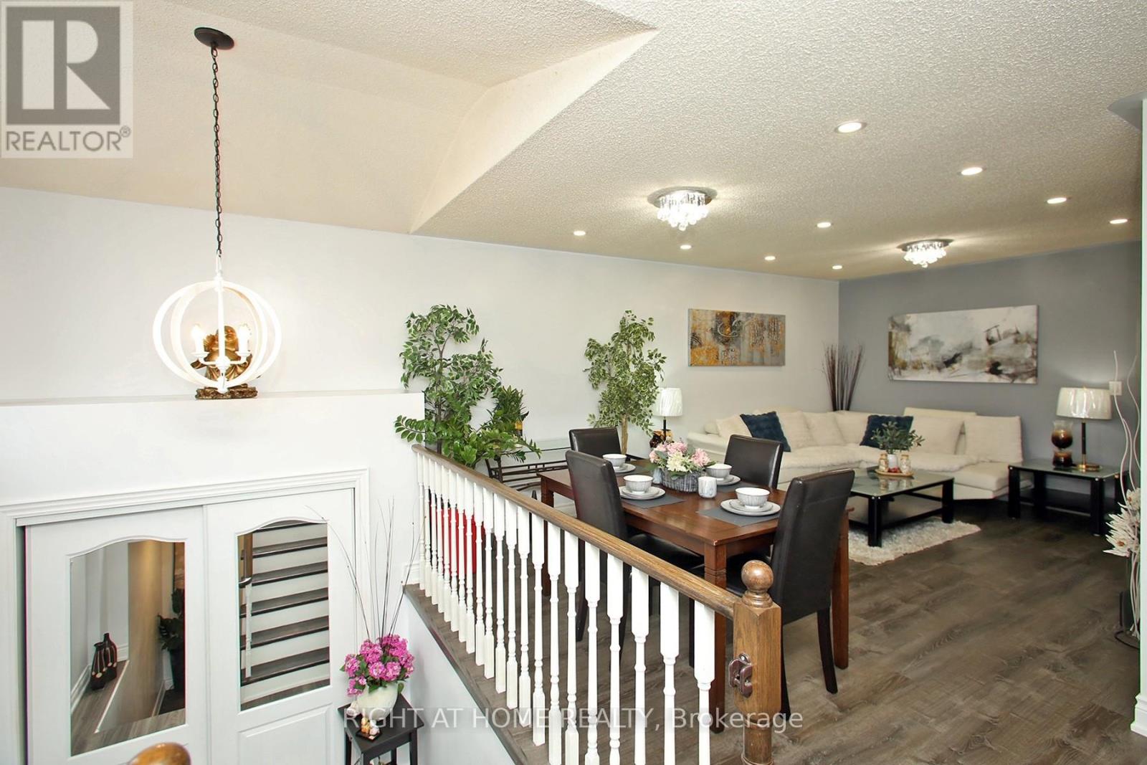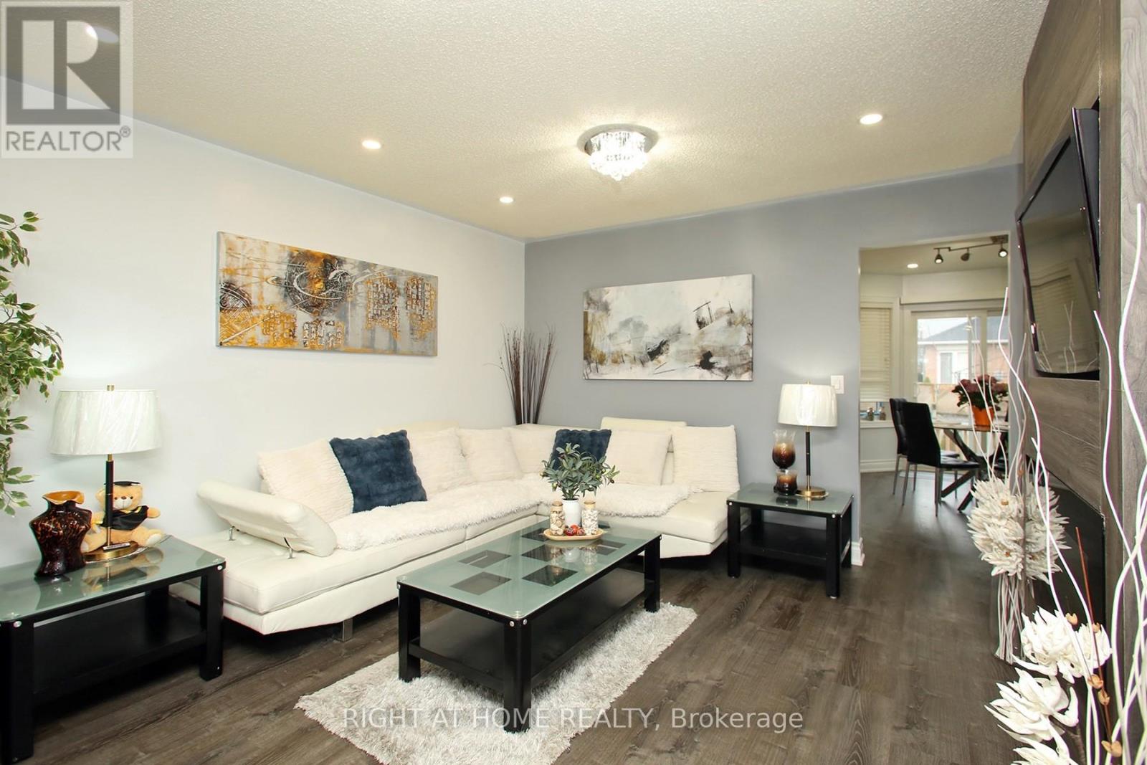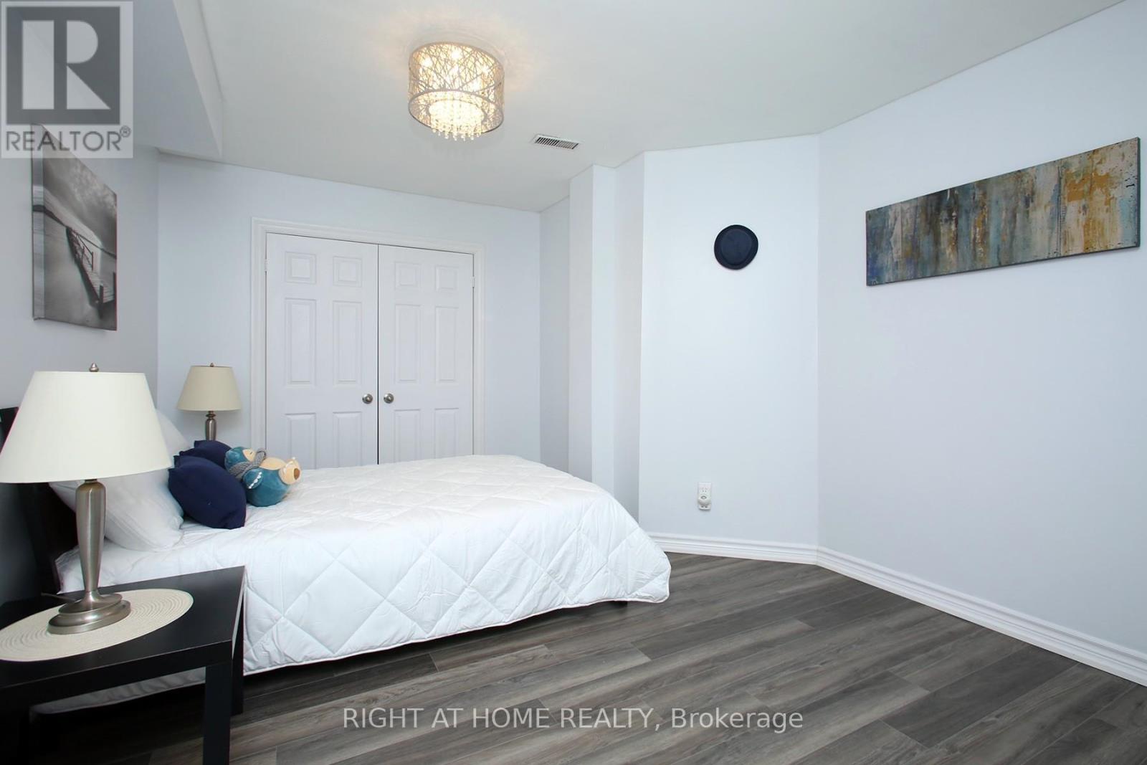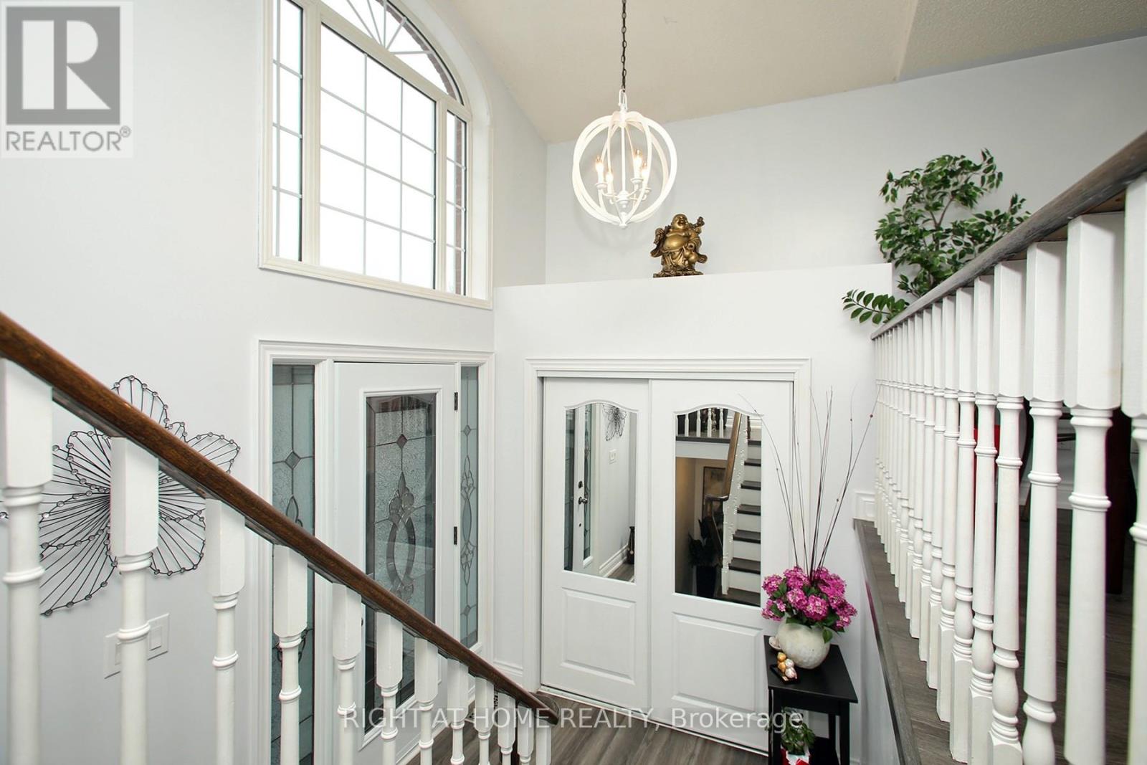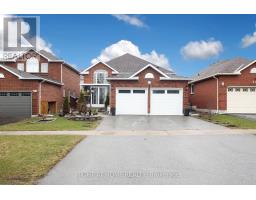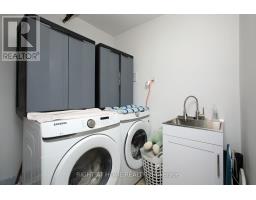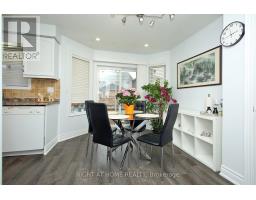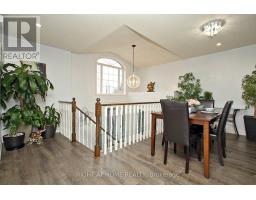28 West Side Drive Clarington, Ontario L1C 4Y8
$799,900
Nestled in a serene park-facing setting, this perfect raised bungalow boasts a practical layout complemented by numerous renovations completed in recent years. Updates include a newer front door, patio door, garage with remote, sunroom, air conditioner, vinyl siding, light fixtures, and select windows. The spacious eat-in kitchen opens seamlessly to a deck, ideal for outdoor relaxation.Park 6 Cars .The finished basement, featuring large above-grade windows, offers a bright recreation room, two bedrooms, a full bathroom.Generously sized laundry/utility room is also available .A maintenance free backyard. Located just minutes from the future Go Station, the upcoming South Bowmanville Recreation Centre, Highway 401, and within walking distance of both public and Catholic schools, this home offers unmatched convenience. Additionally, a short drive takes you to the picturesque shores of Lake Ontario. Don't miss out on this exceptional opportunity! (id:50886)
Open House
This property has open houses!
2:00 pm
Ends at:4:00 pm
Property Details
| MLS® Number | E12079647 |
| Property Type | Single Family |
| Community Name | Bowmanville |
| Amenities Near By | Park, Place Of Worship, Public Transit, Schools |
| Parking Space Total | 6 |
| View Type | View |
Building
| Bathroom Total | 3 |
| Bedrooms Above Ground | 2 |
| Bedrooms Below Ground | 2 |
| Bedrooms Total | 4 |
| Appliances | Water Meter, Dishwasher, Dryer, Stove, Washer, Refrigerator |
| Architectural Style | Raised Bungalow |
| Basement Development | Finished |
| Basement Type | Full (finished) |
| Construction Style Attachment | Detached |
| Cooling Type | Central Air Conditioning |
| Exterior Finish | Brick |
| Flooring Type | Vinyl, Ceramic |
| Foundation Type | Poured Concrete |
| Half Bath Total | 1 |
| Heating Fuel | Natural Gas |
| Heating Type | Forced Air |
| Stories Total | 1 |
| Size Interior | 1,100 - 1,500 Ft2 |
| Type | House |
| Utility Water | Municipal Water |
Parking
| Attached Garage | |
| Garage |
Land
| Acreage | No |
| Fence Type | Fenced Yard |
| Land Amenities | Park, Place Of Worship, Public Transit, Schools |
| Sewer | Sanitary Sewer |
| Size Depth | 110 Ft ,4 In |
| Size Frontage | 39 Ft ,4 In |
| Size Irregular | 39.4 X 110.4 Ft |
| Size Total Text | 39.4 X 110.4 Ft |
| Zoning Description | R2 |
Rooms
| Level | Type | Length | Width | Dimensions |
|---|---|---|---|---|
| Lower Level | Bedroom 4 | 4.31 m | 3.35 m | 4.31 m x 3.35 m |
| Lower Level | Recreational, Games Room | 6.09 m | 3.58 m | 6.09 m x 3.58 m |
| Lower Level | Laundry Room | 3.35 m | 3.17 m | 3.35 m x 3.17 m |
| Lower Level | Bedroom 3 | 3.96 m | 3.35 m | 3.96 m x 3.35 m |
| Upper Level | Living Room | 5.58 m | 3.68 m | 5.58 m x 3.68 m |
| Upper Level | Dining Room | 5.58 m | 3.68 m | 5.58 m x 3.68 m |
| Upper Level | Kitchen | 3.11 m | 2.19 m | 3.11 m x 2.19 m |
| Upper Level | Eating Area | 3.93 m | 2.9 m | 3.93 m x 2.9 m |
| Upper Level | Primary Bedroom | 4.12 m | 3.35 m | 4.12 m x 3.35 m |
| Upper Level | Bedroom 2 | 3.35 m | 3.2 m | 3.35 m x 3.2 m |
| Upper Level | Bathroom | 46 m | Measurements not available x 46 m | |
| In Between | Foyer | 2.8 m | 2.13 m | 2.8 m x 2.13 m |
https://www.realtor.ca/real-estate/28160874/28-west-side-drive-clarington-bowmanville-bowmanville
Contact Us
Contact us for more information
Asim Aleem
Broker
(647) 983-3019
www.homessale.ca/
www.facebook.com/asimaleemrealtor/
ca.linkedin.com/pub/dir/Asim/Aleem
480 Eglinton Ave West
Mississauga, Ontario L5R 0G2
(905) 565-9200
(905) 565-6677



