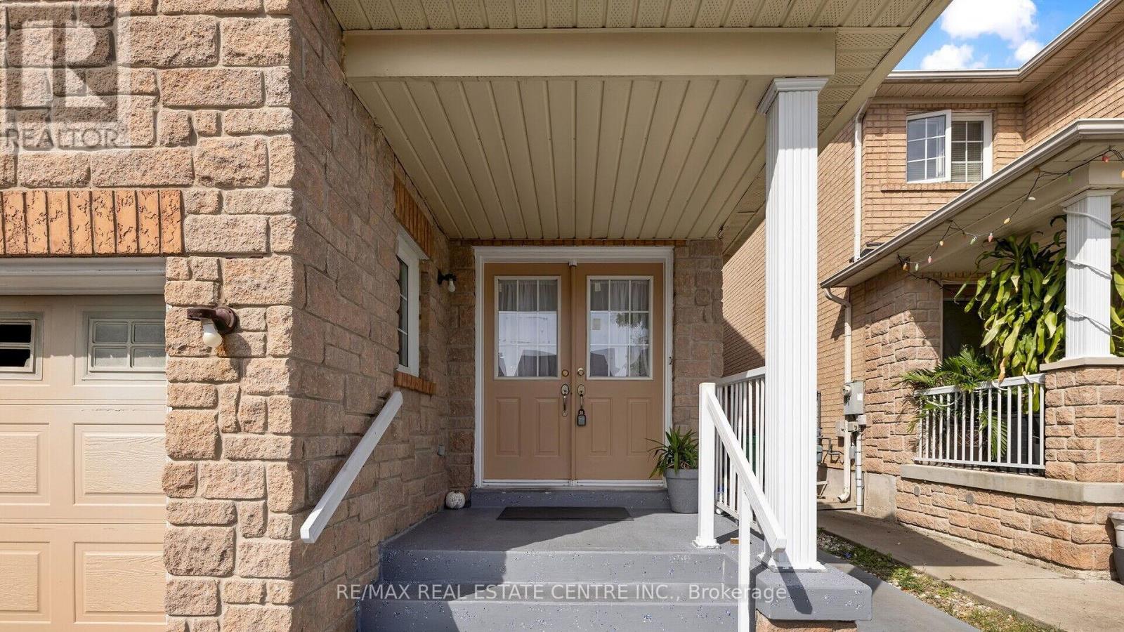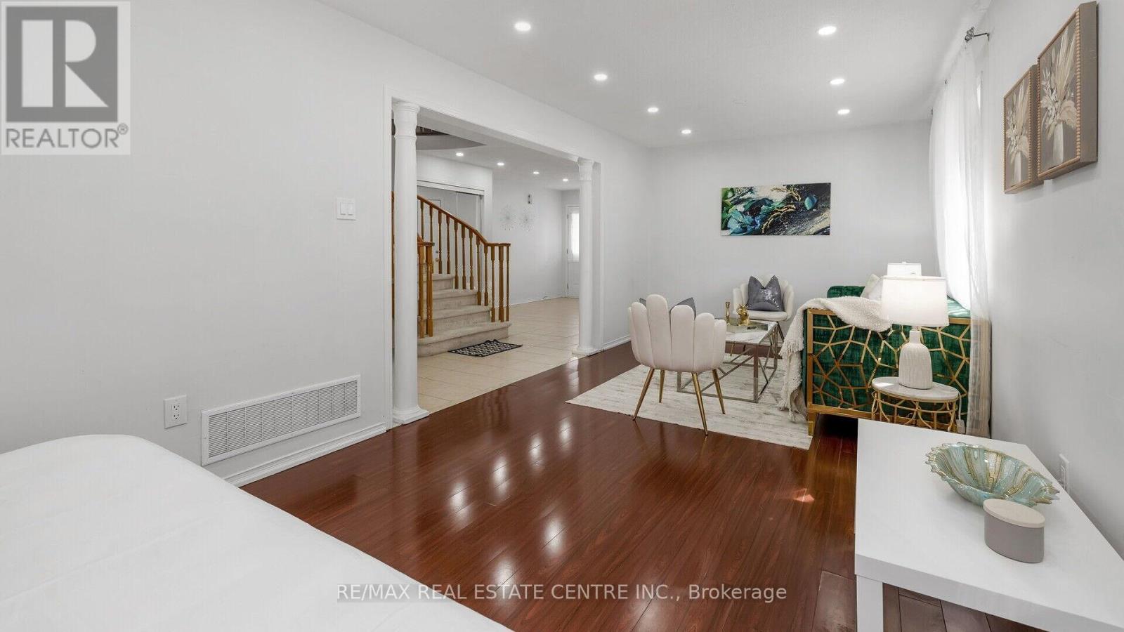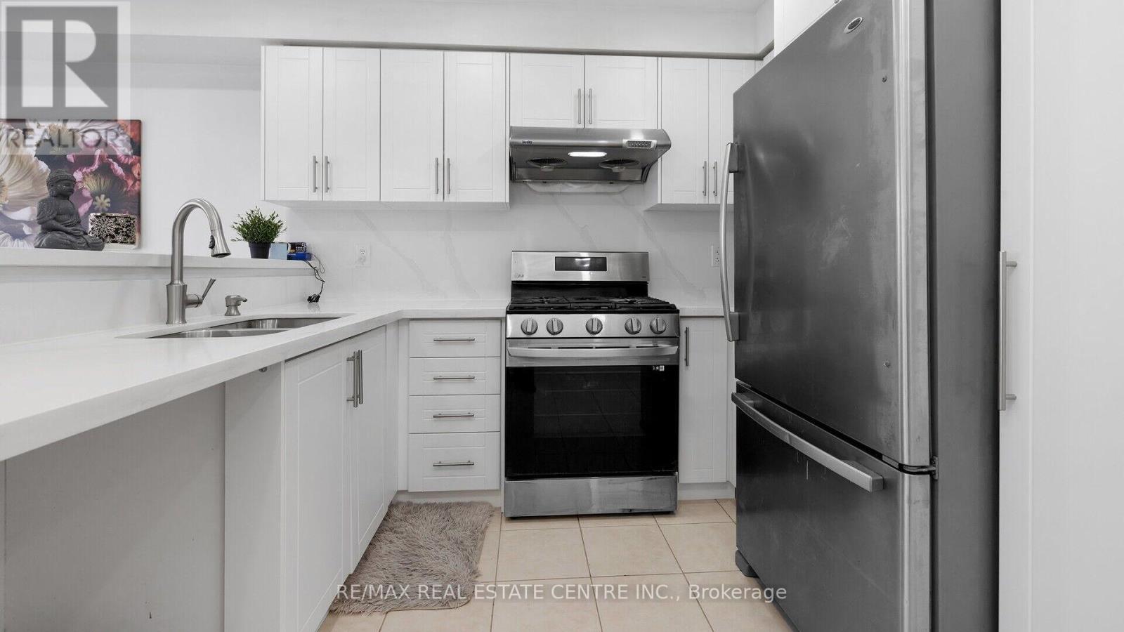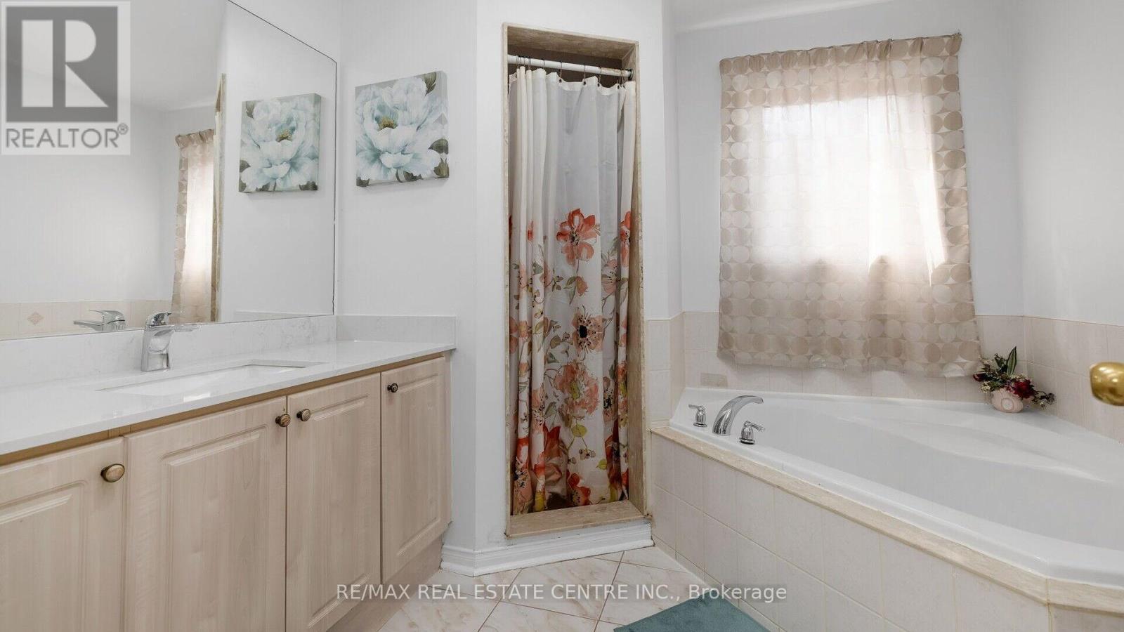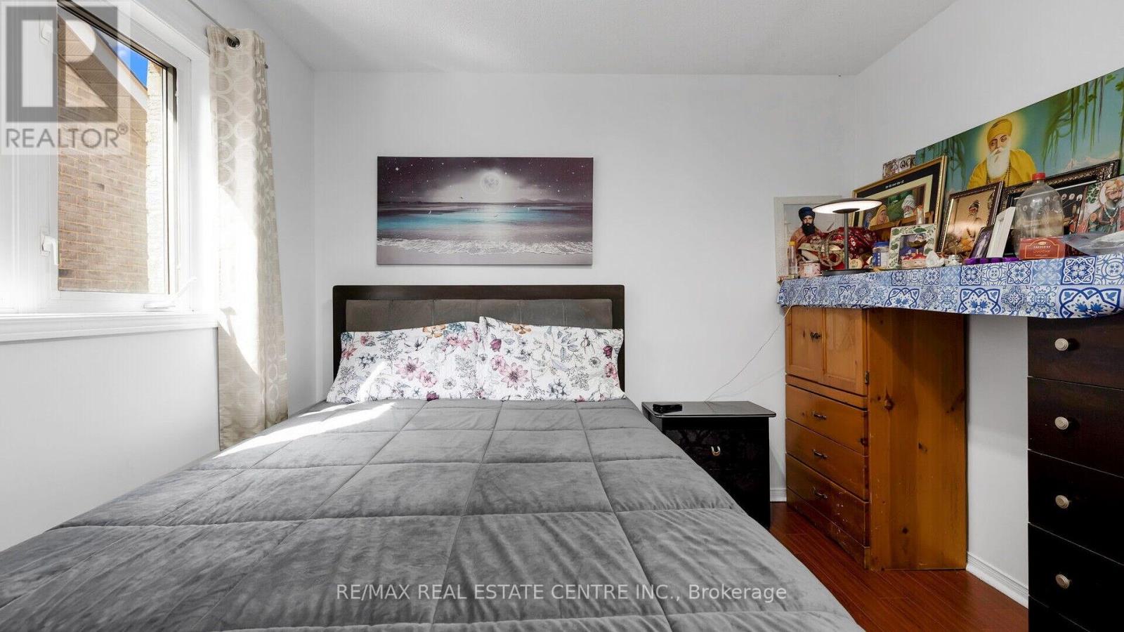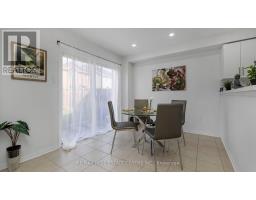28 Wildsky Road Brampton, Ontario L6Y 5P6
$1,199,000
Excellent opportunity to own this well kept beautiful Fully Detached Home with 4+2 Bedrooms, 5 Baths in high Demand Location with all amenities surrounded e.g. South Fletcher's sports Plex, Plazas, Highway 407, 401, Schools, Transit and Parks. Brand New Kitchen with Quartz (June 2024), New Vanity W/ Quartz in all three Bathrooms (June 2024), Furnace (Jan 2024), New Central AC (May 2024), Stainless Steel Appliances in Main Kitchen, New Pot Lights, Freshly Paint and Separate Entrance to 2 Bedroom Basement Apartment. (id:50886)
Property Details
| MLS® Number | W9370651 |
| Property Type | Single Family |
| Community Name | Fletcher's Creek South |
| ParkingSpaceTotal | 5 |
Building
| BathroomTotal | 5 |
| BedroomsAboveGround | 4 |
| BedroomsBelowGround | 2 |
| BedroomsTotal | 6 |
| Appliances | Dryer, Refrigerator, Stove, Washer |
| BasementDevelopment | Finished |
| BasementFeatures | Separate Entrance |
| BasementType | N/a (finished) |
| ConstructionStyleAttachment | Detached |
| CoolingType | Central Air Conditioning |
| ExteriorFinish | Brick |
| FoundationType | Concrete |
| HalfBathTotal | 1 |
| HeatingFuel | Natural Gas |
| HeatingType | Forced Air |
| StoriesTotal | 2 |
| Type | House |
| UtilityWater | Municipal Water |
Parking
| Attached Garage |
Land
| Acreage | No |
| Sewer | Sanitary Sewer |
| SizeDepth | 114 Ft ,3 In |
| SizeFrontage | 31 Ft ,11 In |
| SizeIrregular | 31.98 X 114.27 Ft |
| SizeTotalText | 31.98 X 114.27 Ft |
Rooms
| Level | Type | Length | Width | Dimensions |
|---|---|---|---|---|
| Second Level | Bedroom | 4.43 m | 3.9 m | 4.43 m x 3.9 m |
| Second Level | Bedroom 2 | 4.22 m | 3.3 m | 4.22 m x 3.3 m |
| Second Level | Bedroom 3 | 3.2 m | 3.05 m | 3.2 m x 3.05 m |
| Second Level | Bedroom 4 | 3.07 m | 2.97 m | 3.07 m x 2.97 m |
| Second Level | Den | 3.36 m | 2.5 m | 3.36 m x 2.5 m |
| Basement | Bedroom | 3.4 m | 3 m | 3.4 m x 3 m |
| Basement | Kitchen | 6.3 m | 4.7 m | 6.3 m x 4.7 m |
| Basement | Bedroom | 3.38 m | 2.98 m | 3.38 m x 2.98 m |
| Main Level | Living Room | 6.6 m | 3.05 m | 6.6 m x 3.05 m |
| Main Level | Dining Room | 3.35 m | 2.8 m | 3.35 m x 2.8 m |
| Main Level | Kitchen | 3.35 m | 2.74 m | 3.35 m x 2.74 m |
| Main Level | Family Room | 4.78 m | 3.04 m | 4.78 m x 3.04 m |
Interested?
Contact us for more information
Arun Khetarpal
Broker
2 County Court Blvd. Ste 150
Brampton, Ontario L6W 3W8
Parveen Sharma
Broker
2 County Court Blvd. Ste 150
Brampton, Ontario L6W 3W8



