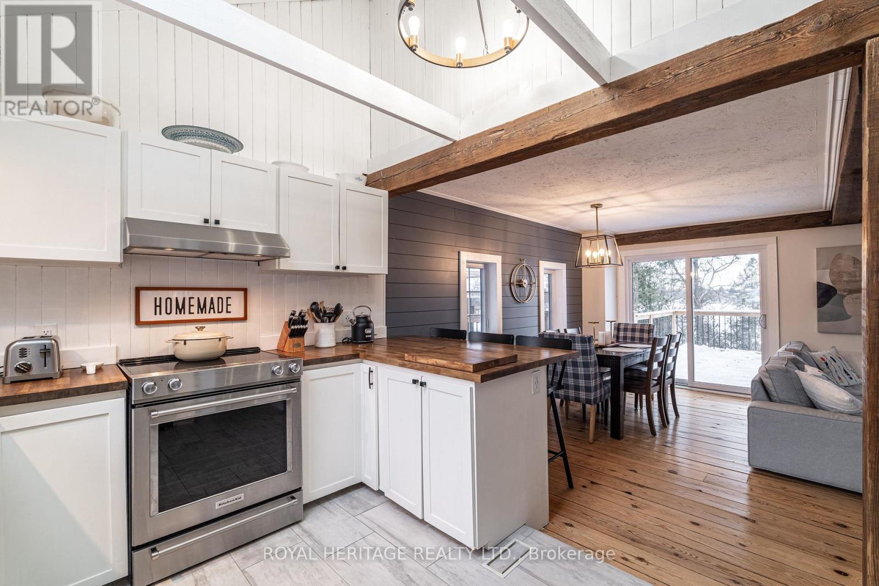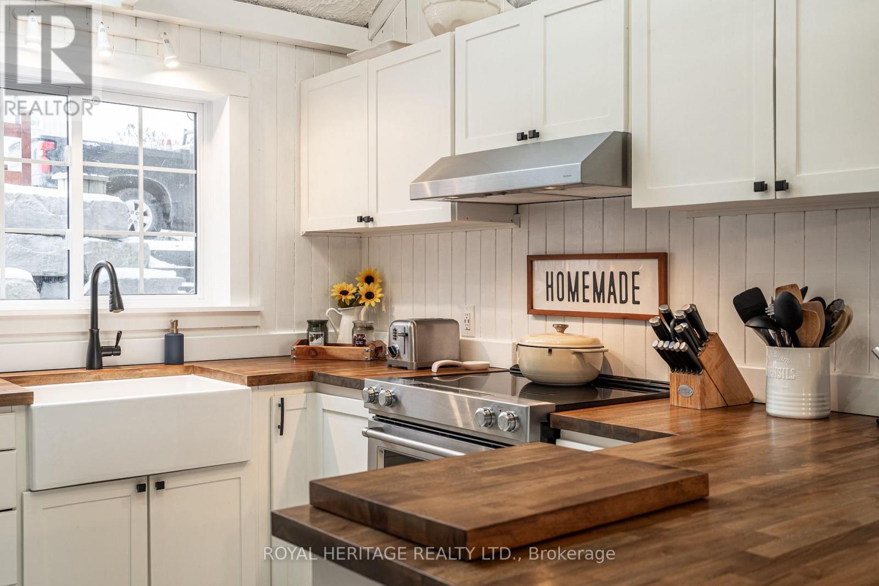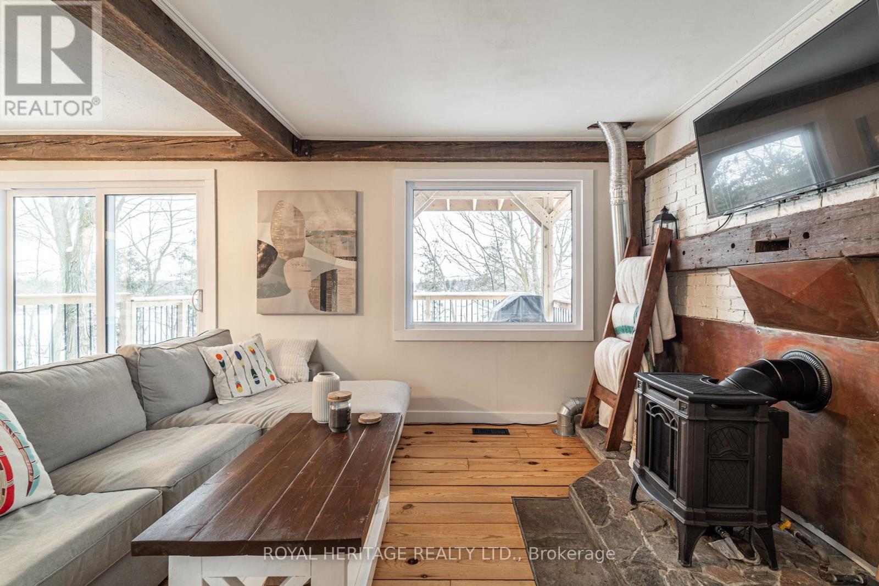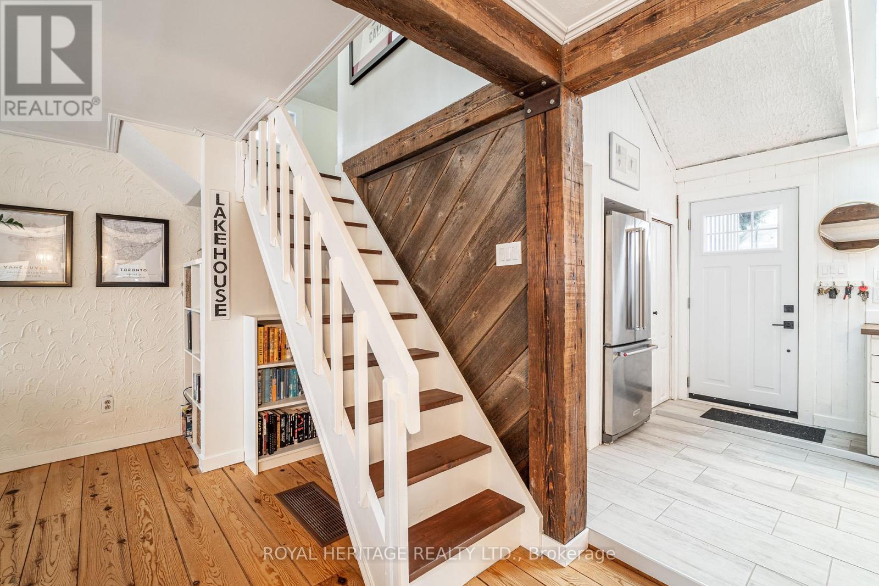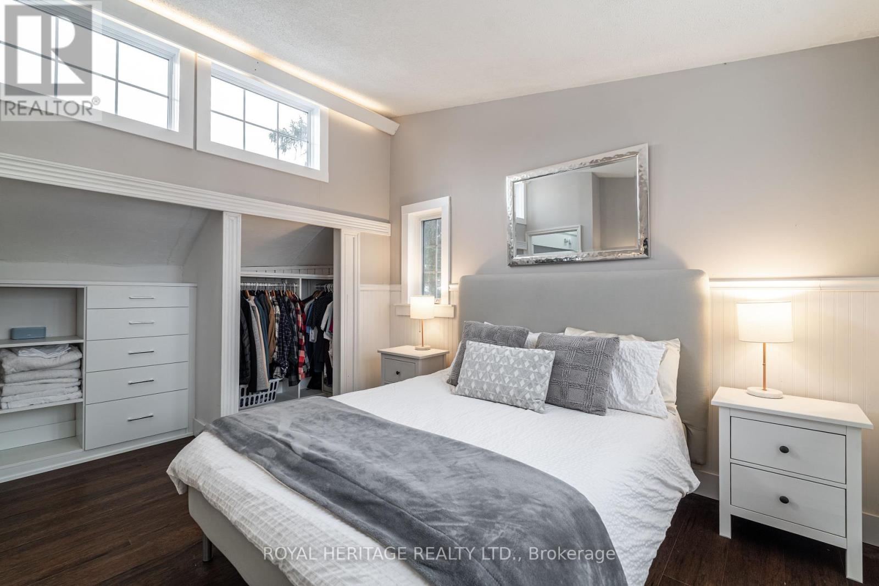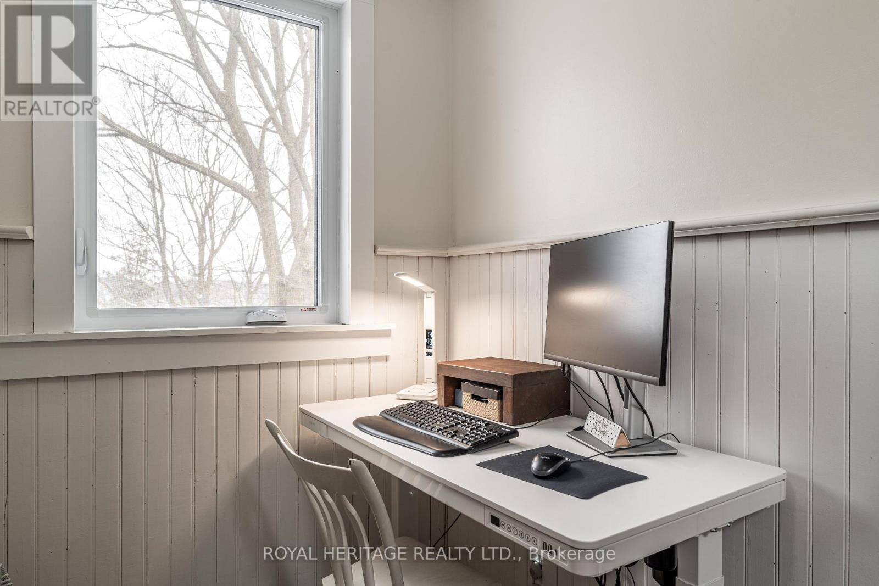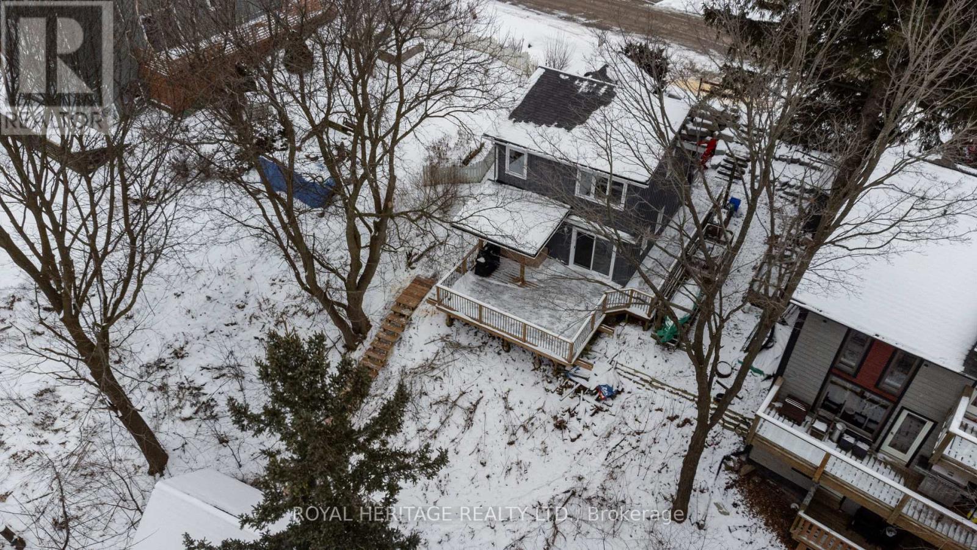2 Bedroom
2 Bathroom
1099.9909 - 1499.9875 sqft
Fireplace
Central Air Conditioning
Forced Air
$899,900
Welcome to 28 Windsor Drive- A Lakeside Gem Ready for You! Discover the perfect blend of charm and modern living at this stunning turn-key home overlooking the serene Musselman's Lake. From the moment you arrive, the inviting curb appeal, featuring beautiful armor stone landscaping and elegant stairs, set the tone for what lies beyond. This thoughtfully updated two-bedroom, two-bathroom home (easily converted back to three bedrooms) offers a warm and welcoming ambiance. Inside, you'll find hardwood floors, an updated kitchen with sleek new appliances, and a backyard workshop perfect for hobbyists. Natural light pours in through vaulted ceilings and the skylight, highlighting the homes rustic charm with exposed wood beams, a design detail that sets this property apart from the rest. Imagine cozying up by the fireplace with your favorite book or sipping coffee on the wraparound deck, where you can soak in the cottage-like atmosphere. This is more than just a home it's a lifestyle upgrade waiting for you. With nothing left to do but move in, don't miss your chance to start living your best life. Book your private viewing today! **** EXTRAS **** Minutes from all amenities: 5m from GO Station, 40m to Toronto(via Hwy 404), 20m to Uxbridge, 5m from downtown Stouffville. Deck, windows and doors(2022), Kitchen(2023), Appliances(2023), Workshop(2022), Upgraded plumbing and electrical. (id:50886)
Property Details
|
MLS® Number
|
N11926846 |
|
Property Type
|
Single Family |
|
Community Name
|
Stouffville |
|
AmenitiesNearBy
|
Marina, Place Of Worship, Public Transit, Schools |
|
CommunityFeatures
|
School Bus |
|
EquipmentType
|
Water Heater |
|
Features
|
Carpet Free |
|
ParkingSpaceTotal
|
4 |
|
RentalEquipmentType
|
Water Heater |
|
Structure
|
Shed, Workshop |
Building
|
BathroomTotal
|
2 |
|
BedroomsAboveGround
|
2 |
|
BedroomsTotal
|
2 |
|
Amenities
|
Fireplace(s) |
|
Appliances
|
Window Coverings |
|
BasementType
|
Crawl Space |
|
ConstructionStyleAttachment
|
Detached |
|
CoolingType
|
Central Air Conditioning |
|
ExteriorFinish
|
Wood |
|
FireplacePresent
|
Yes |
|
FireplaceTotal
|
1 |
|
FlooringType
|
Tile, Hardwood |
|
FoundationType
|
Block |
|
HalfBathTotal
|
1 |
|
HeatingFuel
|
Natural Gas |
|
HeatingType
|
Forced Air |
|
StoriesTotal
|
2 |
|
SizeInterior
|
1099.9909 - 1499.9875 Sqft |
|
Type
|
House |
|
UtilityWater
|
Municipal Water |
Land
|
Acreage
|
No |
|
LandAmenities
|
Marina, Place Of Worship, Public Transit, Schools |
|
Sewer
|
Septic System |
|
SizeDepth
|
91 Ft |
|
SizeFrontage
|
50 Ft |
|
SizeIrregular
|
50 X 91 Ft |
|
SizeTotalText
|
50 X 91 Ft|under 1/2 Acre |
|
ZoningDescription
|
Residential |
Rooms
| Level |
Type |
Length |
Width |
Dimensions |
|
Second Level |
Primary Bedroom |
3.42 m |
2.91 m |
3.42 m x 2.91 m |
|
Second Level |
Bedroom 2 |
2.39 m |
2.37 m |
2.39 m x 2.37 m |
|
Second Level |
Bathroom |
1.89 m |
1.92 m |
1.89 m x 1.92 m |
|
Main Level |
Kitchen |
3.12 m |
2.73 m |
3.12 m x 2.73 m |
|
Main Level |
Living Room |
4.59 m |
3.51 m |
4.59 m x 3.51 m |
|
Main Level |
Dining Room |
4.59 m |
2.18 m |
4.59 m x 2.18 m |
|
Main Level |
Bathroom |
1.45 m |
1.61 m |
1.45 m x 1.61 m |
Utilities
https://www.realtor.ca/real-estate/27809728/28-windsor-drive-s-whitchurch-stouffville-stouffville-stouffville




