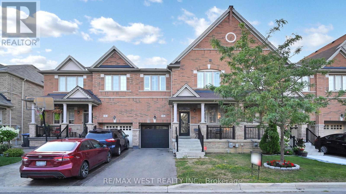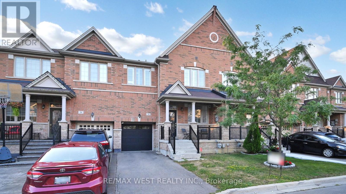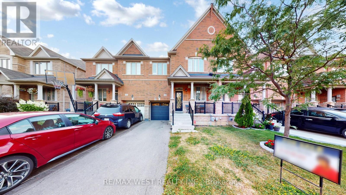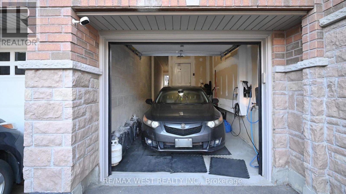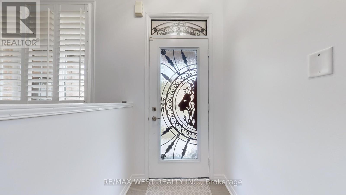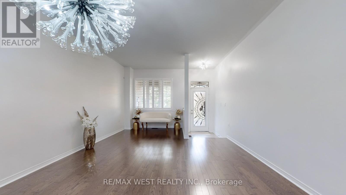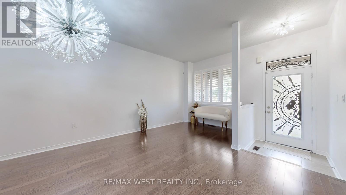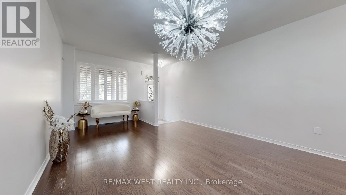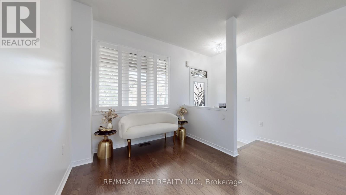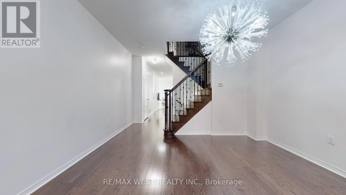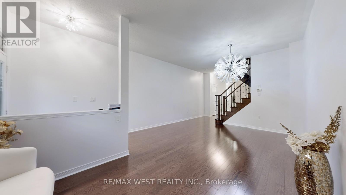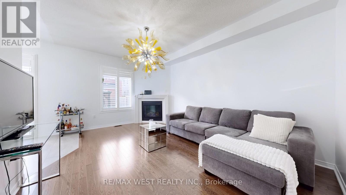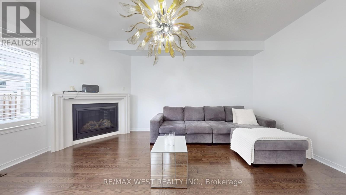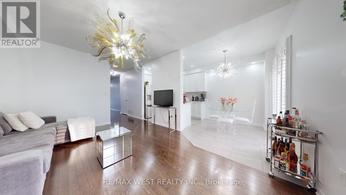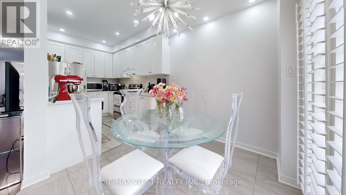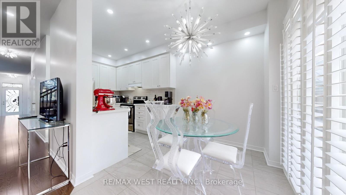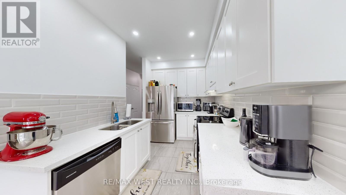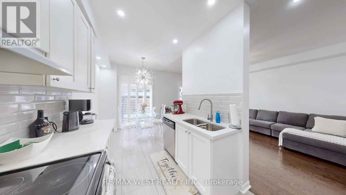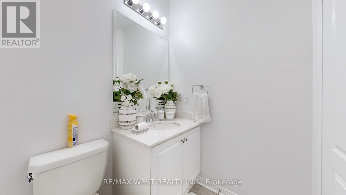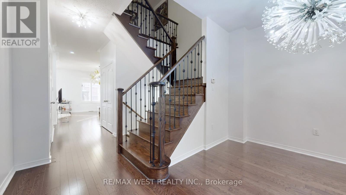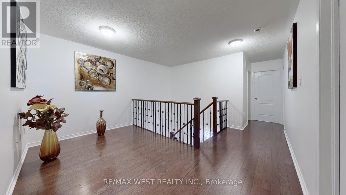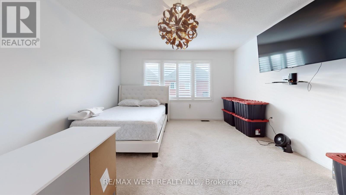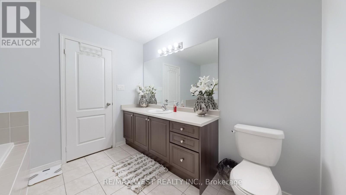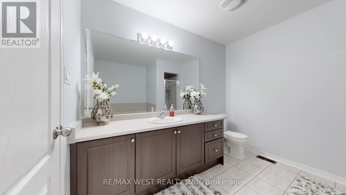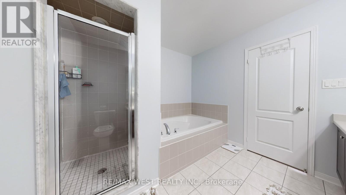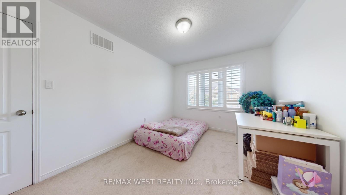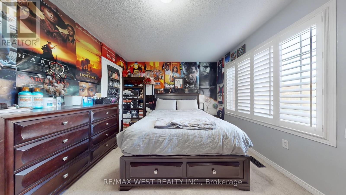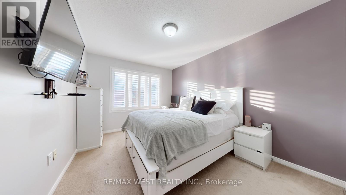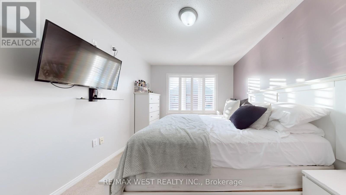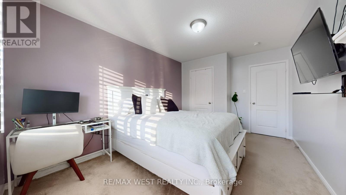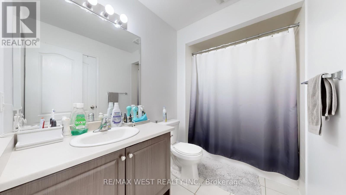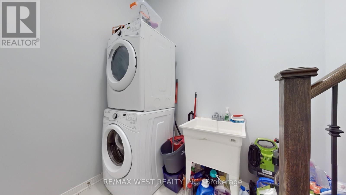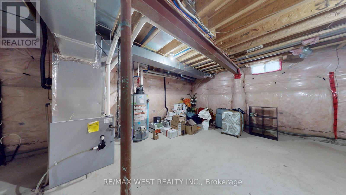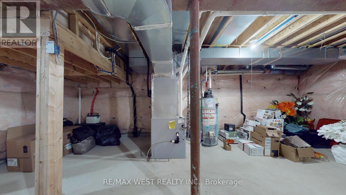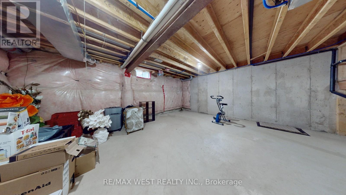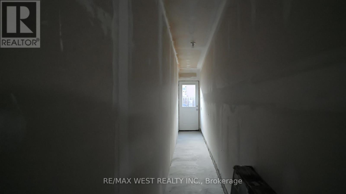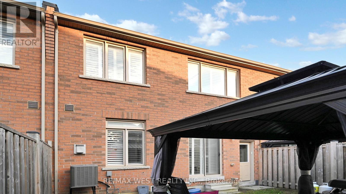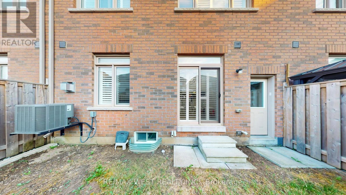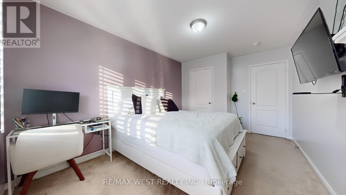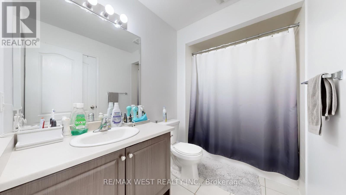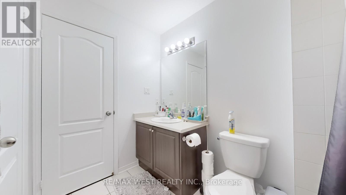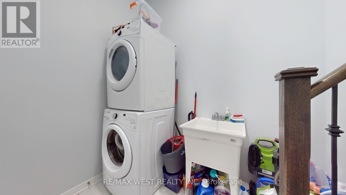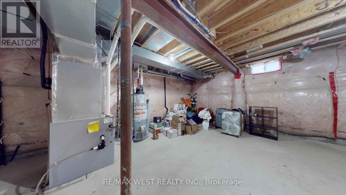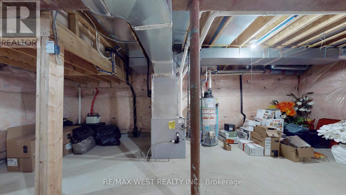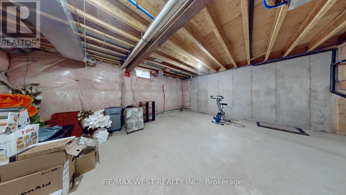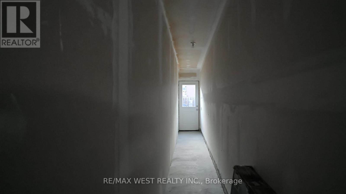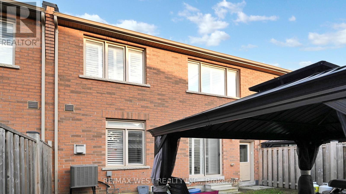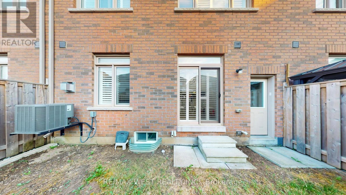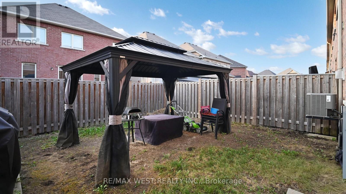28 Yellowknife Road Brampton, Ontario L6R 3X3
4 Bedroom
3 Bathroom
2,000 - 2,500 ft2
Fireplace
Central Air Conditioning
Forced Air
$999,000
Impressive, spacious 4 bedroom , 2 bathrooms freehold townhouse with specious loft , 9ft ceiling, main floor , laundry , entrance from garage tp house & walk out to backyard from garage, it is nestled in one of Brampton's elite neighbourhood. This home is decked with beautiful light fixtures, large separate living room, dining room , and modern updated kitchen with pot lights, quartz countertop and lots of cupboards. Easy access to malls , shopping schools, buses and most major conveniences. (id:50886)
Property Details
| MLS® Number | W12365056 |
| Property Type | Single Family |
| Community Name | Sandringham-Wellington North |
| Equipment Type | Water Heater |
| Parking Space Total | 2 |
| Rental Equipment Type | Water Heater |
Building
| Bathroom Total | 3 |
| Bedrooms Above Ground | 4 |
| Bedrooms Total | 4 |
| Appliances | Dryer, Stove, Washer, Window Coverings, Refrigerator |
| Basement Development | Unfinished |
| Basement Type | N/a (unfinished) |
| Construction Style Attachment | Attached |
| Cooling Type | Central Air Conditioning |
| Exterior Finish | Brick |
| Fireplace Present | Yes |
| Flooring Type | Hardwood, Ceramic, Carpeted |
| Half Bath Total | 1 |
| Heating Fuel | Natural Gas |
| Heating Type | Forced Air |
| Stories Total | 2 |
| Size Interior | 2,000 - 2,500 Ft2 |
| Type | Row / Townhouse |
| Utility Water | Municipal Water |
Parking
| Attached Garage | |
| Garage |
Land
| Acreage | No |
| Sewer | Sanitary Sewer |
| Size Depth | 90 Ft ,2 In |
| Size Frontage | 24 Ft ,7 In |
| Size Irregular | 24.6 X 90.2 Ft |
| Size Total Text | 24.6 X 90.2 Ft |
Rooms
| Level | Type | Length | Width | Dimensions |
|---|---|---|---|---|
| Second Level | Kitchen | 5.05 m | 2.73 m | 5.05 m x 2.73 m |
| Second Level | Primary Bedroom | 6.64 m | 3.96 m | 6.64 m x 3.96 m |
| Second Level | Bedroom 2 | 5.66 m | 3.77 m | 5.66 m x 3.77 m |
| Second Level | Bedroom 3 | 4.14 m | 3.9 m | 4.14 m x 3.9 m |
| Second Level | Bedroom 4 | 4.48 m | 3.04 m | 4.48 m x 3.04 m |
| Second Level | Loft | 3.96 m | 2.53 m | 3.96 m x 2.53 m |
| Main Level | Living Room | 3.96 m | 5.52 m | 3.96 m x 5.52 m |
| Main Level | Dining Room | 5.22 m | 3.38 m | 5.22 m x 3.38 m |
| Main Level | Family Room | 5.22 m | 3.38 m | 5.22 m x 3.38 m |
Contact Us
Contact us for more information
Lorna Hillary Wynter
Salesperson
Ipro Realty Ltd.
30 Eglinton Ave W. #c12
Mississauga, Ontario L5R 3E7
30 Eglinton Ave W. #c12
Mississauga, Ontario L5R 3E7
(905) 507-4776
(905) 507-4779
www.ipro-realty.ca/

