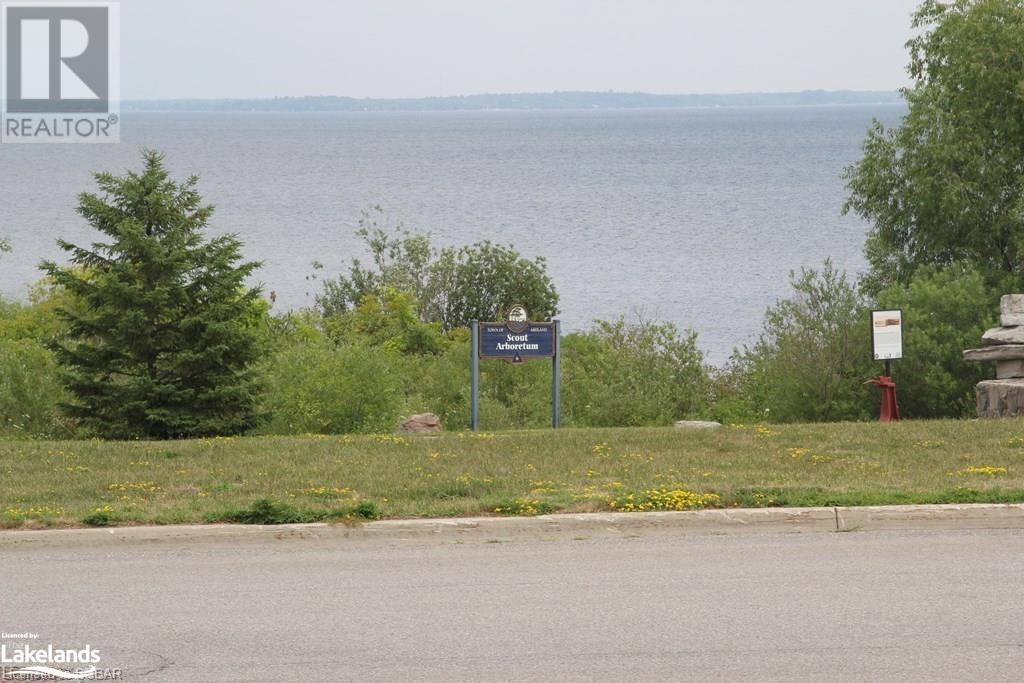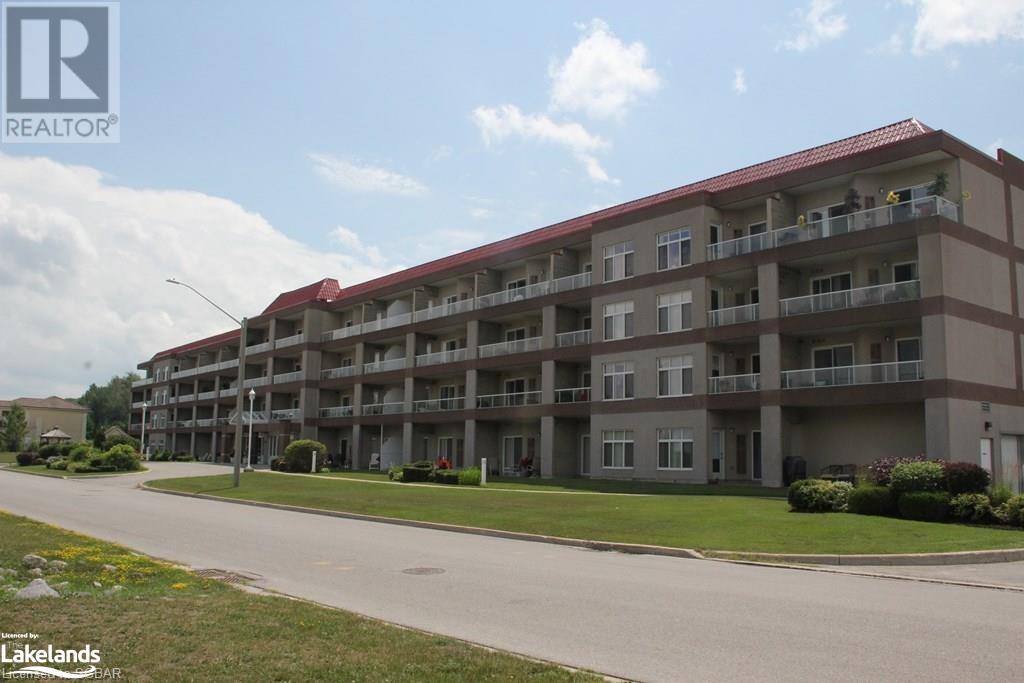280 Aberdeen Boulevard Unit# 104 Midland, Ontario L4R 5N4
$2,400 MonthlyInsurance, Landscaping, Property Management, Water
This lovely 2 bedroom condo located across from the water has water views of the picturesque Georgian Bay in the town of Midland. This main floor condo allows you the ability to go out your door and walk the waterfront trail across the street and sit on your generous patio from 3 different patio doors. The master suite has a walk-in closet, ensuite and laundry facilities. The second bedrooms and 4 piece bath are convenient and private for other occupants. A quiet mainly adult condominium complex. 2 outdoor parking spaces. The landlord requires non-smoking, no pet occupants only. credit check and references must be supplied with all applications. Tenant is responsible for their own utilities and must obtain tenant insurance. November 1 preferred possession date. (id:50886)
Property Details
| MLS® Number | 40656874 |
| Property Type | Single Family |
| AmenitiesNearBy | Hospital, Marina, Public Transit |
| CommunicationType | Internet Access |
| CommunityFeatures | Quiet Area |
| EquipmentType | Water Heater |
| Features | Balcony |
| ParkingSpaceTotal | 2 |
| RentalEquipmentType | Water Heater |
Building
| BathroomTotal | 2 |
| BedroomsAboveGround | 2 |
| BedroomsTotal | 2 |
| Amenities | Party Room |
| Appliances | Dishwasher, Dryer, Refrigerator, Stove, Washer |
| BasementType | None |
| ConstructedDate | 2005 |
| ConstructionStyleAttachment | Attached |
| CoolingType | Central Air Conditioning |
| ExteriorFinish | Brick |
| FireProtection | Monitored Alarm, Smoke Detectors, Security System |
| HeatingFuel | Natural Gas |
| HeatingType | Forced Air |
| StoriesTotal | 1 |
| SizeInterior | 800 Sqft |
| Type | Apartment |
| UtilityWater | Municipal Water |
Parking
| Visitor Parking |
Land
| AccessType | Road Access |
| Acreage | No |
| LandAmenities | Hospital, Marina, Public Transit |
| Sewer | Municipal Sewage System |
| SizeTotalText | Unknown |
| ZoningDescription | Ra D71.bh13 |
Rooms
| Level | Type | Length | Width | Dimensions |
|---|---|---|---|---|
| Main Level | 4pc Bathroom | 8'5'' x 6'6'' | ||
| Main Level | Full Bathroom | 7'3'' x 6'5'' | ||
| Main Level | Bedroom | 9'10'' x 12'0'' | ||
| Main Level | Primary Bedroom | 9'10'' x 12'0'' | ||
| Main Level | Kitchen | 11'0'' x 8'8'' | ||
| Main Level | Dining Room | 11'0'' x 15'0'' |
Utilities
| Cable | Available |
| Electricity | Available |
| Natural Gas | Available |
https://www.realtor.ca/real-estate/27511994/280-aberdeen-boulevard-unit-104-midland
Interested?
Contact us for more information
Cindy Mcquirter-Fairley
Salesperson
833 King Street
Midland, Ontario L4R 4L1

















