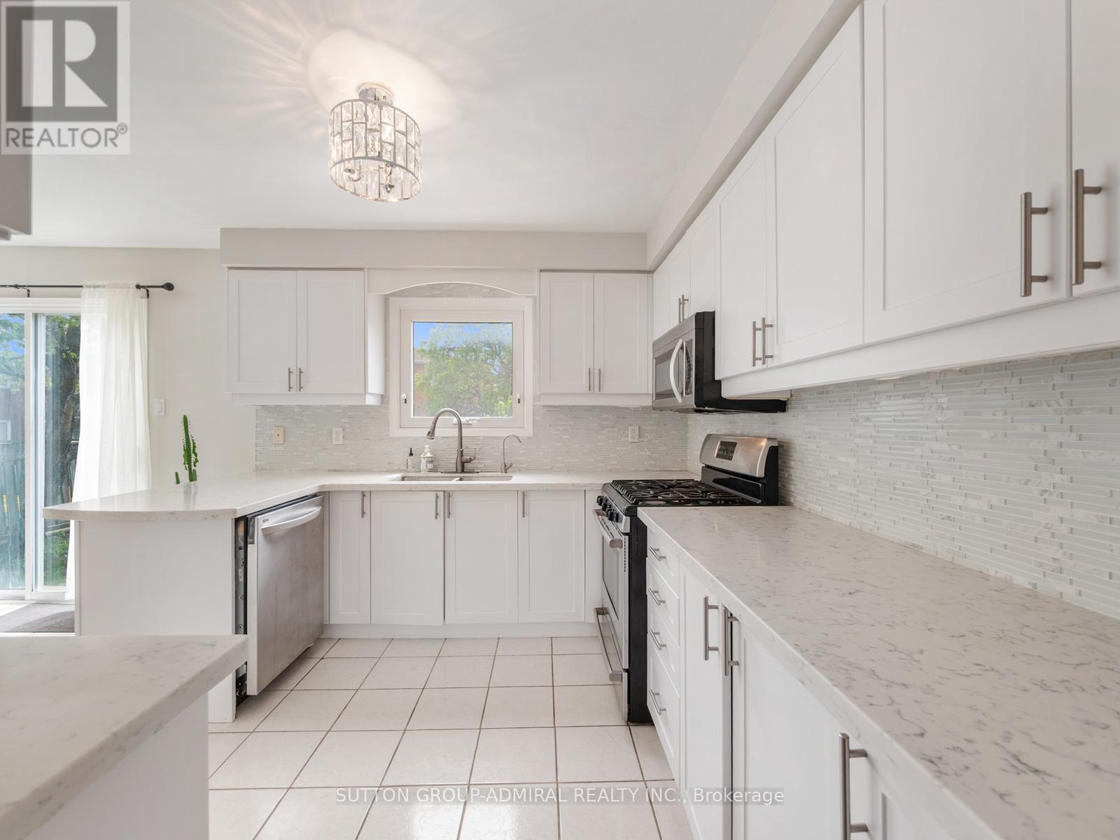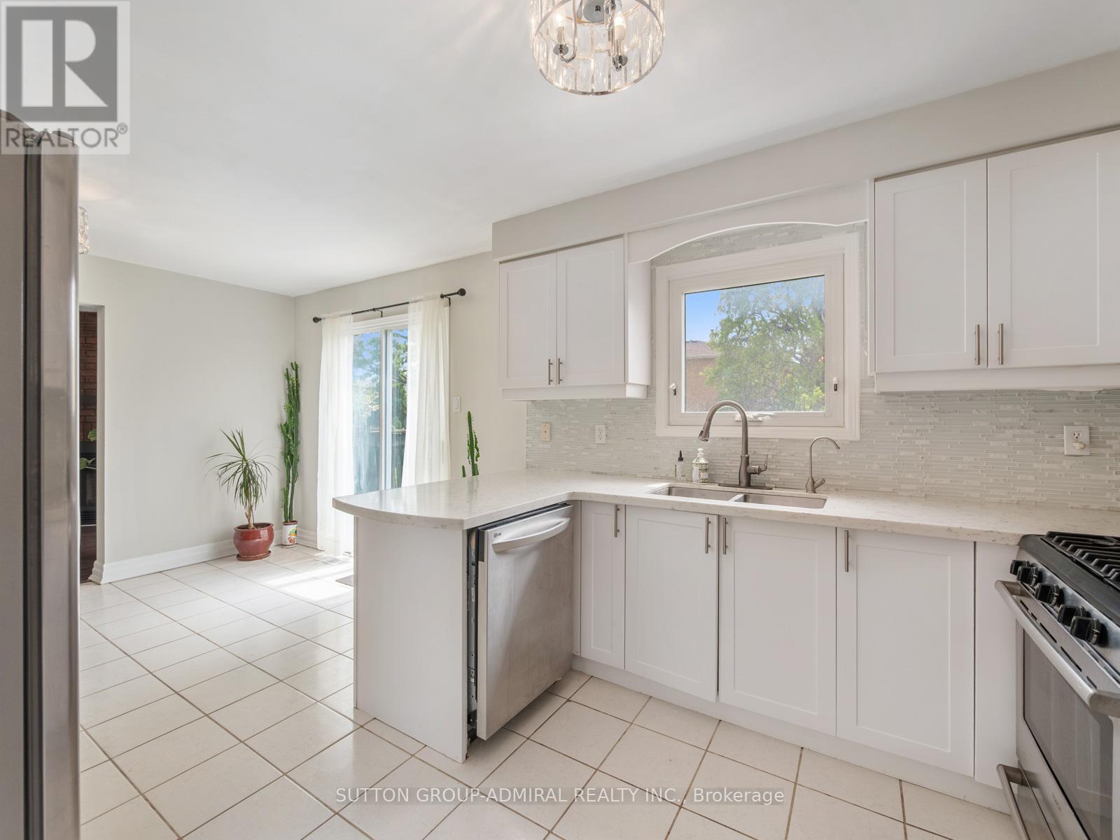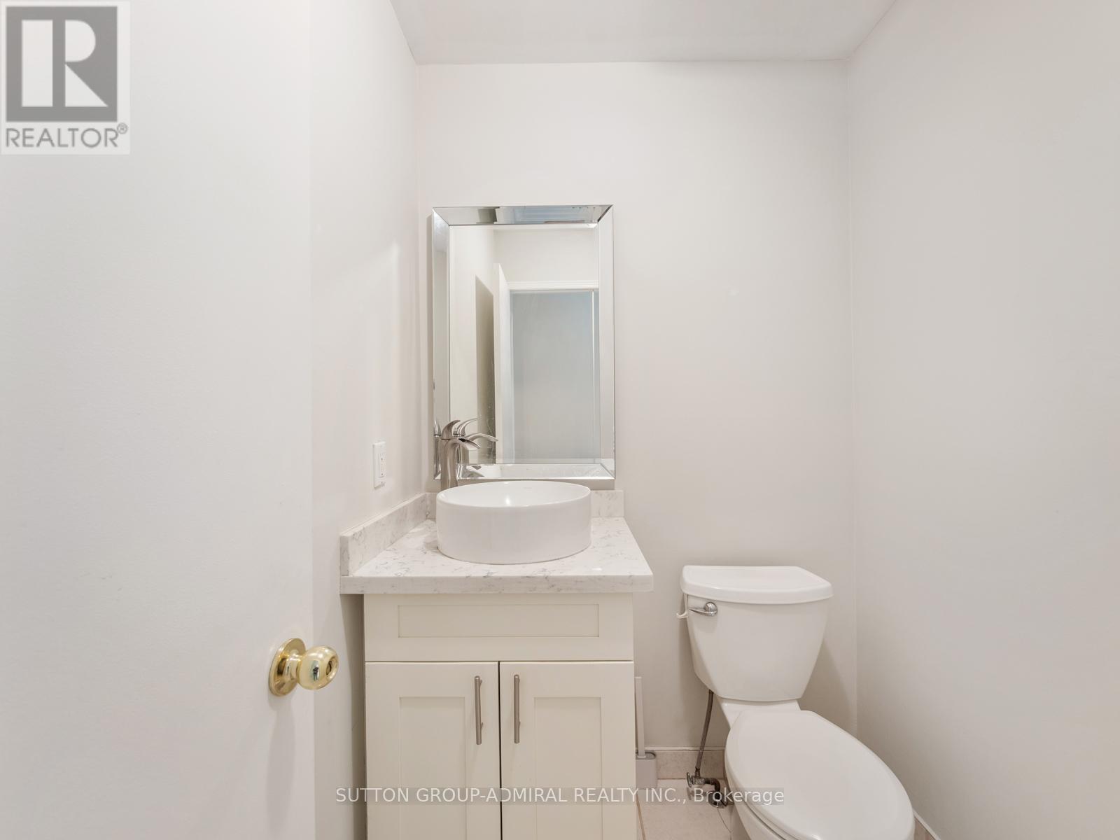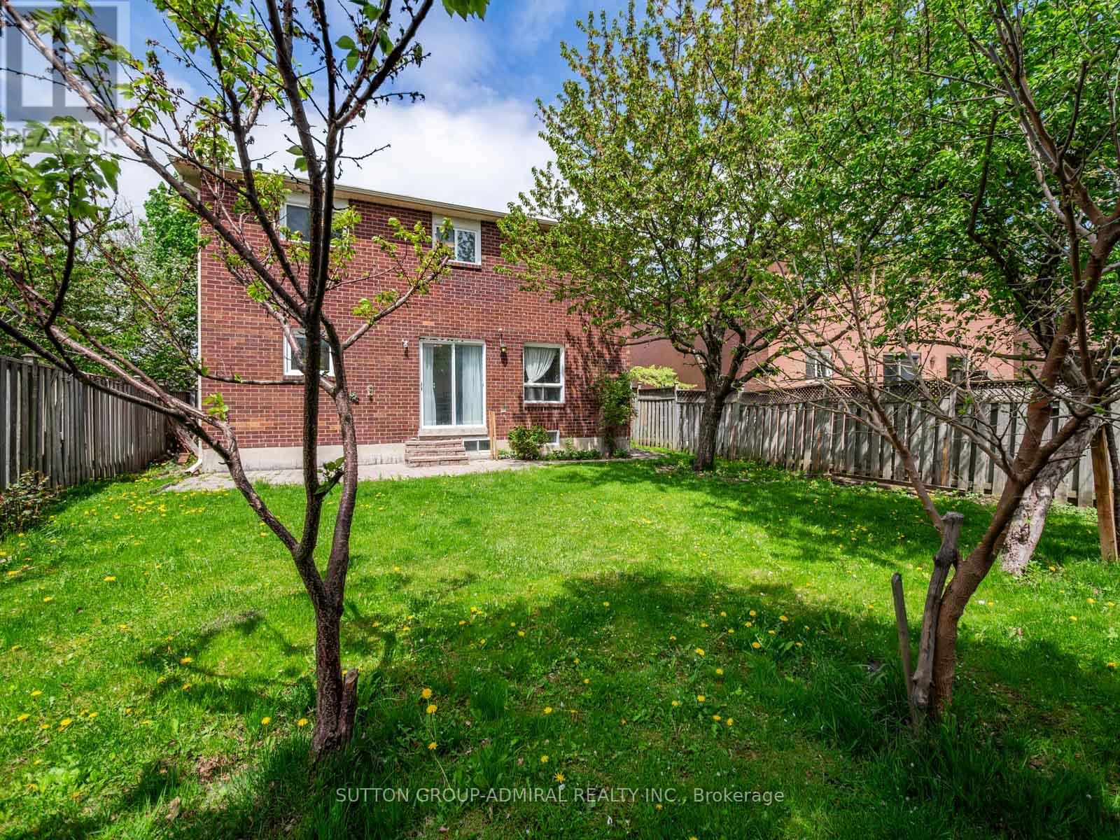280 Bernard Avenue Richmond Hill, Ontario L4S 1C9
$1,698,000
Welcome home to 280 Bernard Avenue, a beautifully maintained and spacious detached 5+3 bedrooms, 5 bath home nestled in one of Richmond Hill's most sought-after family neighbourhoods. This impressive 2-storey brick residence offers the perfect blend of elegance, comfort, and versatility, ideal for large families, multi-generational living, or those seeking an incredible investment opportunity. Boasting 5 spacious bedrooms on the upper level, this home easily accommodates a growing family while providing ample room for home offices or guest suites. The grand front foyer welcomes you with a sweeping dark-stained spiral staircase and opens into a bright, flowing layout with rich hardwood flooring, fresh neutral paint, and pot lights throughout the main level. Enjoy the spacious living and dining rooms, perfect for entertaining, along with a cozy family room featuring a fireplace and brick accent wall. The updated kitchen is a highlight, offering quartz countertops, stainless steel appliances, sleek white cabinetry, and a modern backsplash, with a walk-out to the lush, private backyard surrounded by mature trees and full fencing, ideal for outdoor gatherings, gardening, or peaceful relaxation. The fully finished basement features two separate self-contained apartments, 1 unit with 1 bedroom and its own kitchen and the other unit with 2 bedrooms and separate kitchen. Both units have a bathroom, 1 3pc and 1 4pc, and a private laundry room, offering excellent rental potential or accommodations for extended family. A second laundry room is conveniently located on the main level for upper-floor use. Set on a quiet, tree-lined street close to schools, parks, shopping, and transit, this home offers incredible space, flexibility, and income-generating potential. Don't miss the opportunity to own a truly versatile and move-in-ready property in a prime Richmond Hill location! **Listing contains virtually staged photos.** (id:50886)
Open House
This property has open houses!
1:00 pm
Ends at:3:00 pm
Property Details
| MLS® Number | N12153610 |
| Property Type | Single Family |
| Community Name | Devonsleigh |
| Amenities Near By | Hospital, Park, Place Of Worship, Public Transit, Schools |
| Equipment Type | Water Heater |
| Features | Flat Site, Carpet Free |
| Parking Space Total | 5 |
| Rental Equipment Type | Water Heater |
| Structure | Porch, Patio(s) |
| View Type | City View |
Building
| Bathroom Total | 5 |
| Bedrooms Above Ground | 5 |
| Bedrooms Below Ground | 3 |
| Bedrooms Total | 8 |
| Amenities | Fireplace(s) |
| Appliances | Garage Door Opener Remote(s), All, Dishwasher, Dryer, Garage Door Opener, Stove, Washer, Window Coverings, Refrigerator |
| Basement Features | Apartment In Basement, Separate Entrance |
| Basement Type | N/a |
| Construction Style Attachment | Detached |
| Cooling Type | Central Air Conditioning |
| Exterior Finish | Brick |
| Fire Protection | Alarm System, Smoke Detectors |
| Fireplace Present | Yes |
| Fireplace Total | 1 |
| Flooring Type | Laminate, Vinyl |
| Foundation Type | Concrete |
| Half Bath Total | 1 |
| Heating Fuel | Natural Gas |
| Heating Type | Forced Air |
| Stories Total | 2 |
| Size Interior | 2,500 - 3,000 Ft2 |
| Type | House |
| Utility Water | Municipal Water |
Parking
| Garage |
Land
| Acreage | No |
| Fence Type | Fenced Yard |
| Land Amenities | Hospital, Park, Place Of Worship, Public Transit, Schools |
| Sewer | Sanitary Sewer |
| Size Depth | 111 Ft ,6 In |
| Size Frontage | 51 Ft ,7 In |
| Size Irregular | 51.6 X 111.5 Ft |
| Size Total Text | 51.6 X 111.5 Ft|under 1/2 Acre |
Rooms
| Level | Type | Length | Width | Dimensions |
|---|---|---|---|---|
| Second Level | Primary Bedroom | 6.19 m | 4.06 m | 6.19 m x 4.06 m |
| Second Level | Bedroom 2 | 3.26 m | 5.18 m | 3.26 m x 5.18 m |
| Second Level | Bedroom 3 | 4.13 m | 3.05 m | 4.13 m x 3.05 m |
| Second Level | Bedroom 4 | 4.07 m | 3.05 m | 4.07 m x 3.05 m |
| Second Level | Bedroom 5 | 4.07 m | 3.05 m | 4.07 m x 3.05 m |
| Basement | Kitchen | 2.89 m | 2.61 m | 2.89 m x 2.61 m |
| Basement | Kitchen | 3.36 m | 3.07 m | 3.36 m x 3.07 m |
| Basement | Recreational, Games Room | 3.2 m | 4.85 m | 3.2 m x 4.85 m |
| Main Level | Living Room | 5.54 m | 3.03 m | 5.54 m x 3.03 m |
| Main Level | Dining Room | 4.11 m | 2.99 m | 4.11 m x 2.99 m |
| Main Level | Kitchen | 3.23 m | 2.99 m | 3.23 m x 2.99 m |
| Main Level | Family Room | 5.75 m | 3.03 m | 5.75 m x 3.03 m |
https://www.realtor.ca/real-estate/28324195/280-bernard-avenue-richmond-hill-devonsleigh-devonsleigh
Contact Us
Contact us for more information
David Elfassy
Broker
(416) 899-1199
www.teamelfassy.com/
www.facebook.com/daveelfassyrealestate
twitter.com/DaveElfassy
www.linkedin.com/in/daveelfassy/
1206 Centre Street
Thornhill, Ontario L4J 3M9
(416) 739-7200
(416) 739-9367
www.suttongroupadmiral.com/
James Frodyma
Salesperson
www.jamesfrodyma.com/
1206 Centre Street
Thornhill, Ontario L4J 3M9
(416) 739-7200
(416) 739-9367
www.suttongroupadmiral.com/





























































































