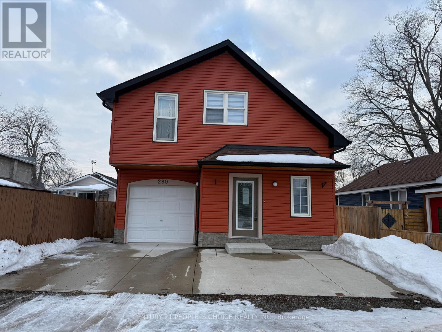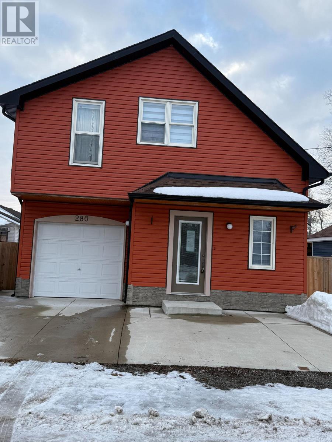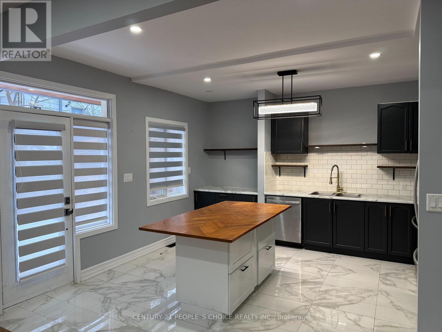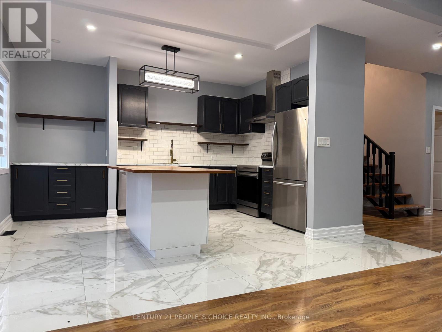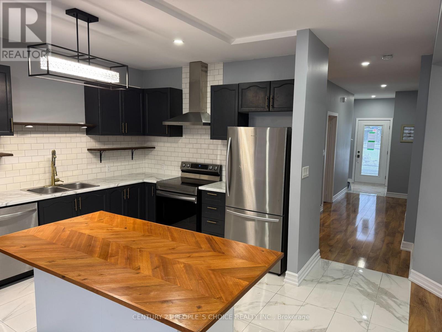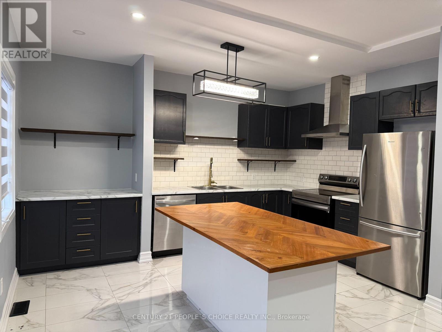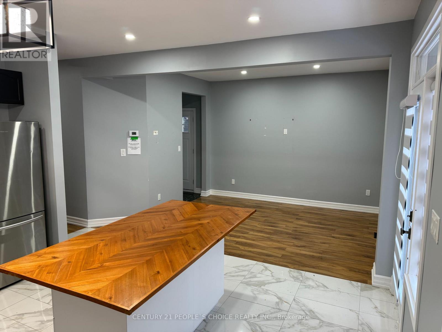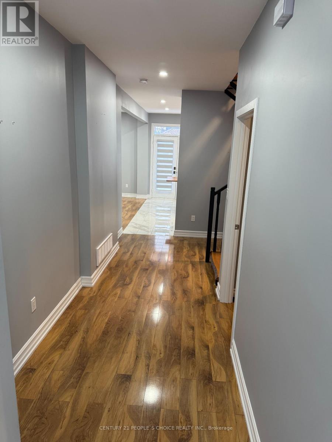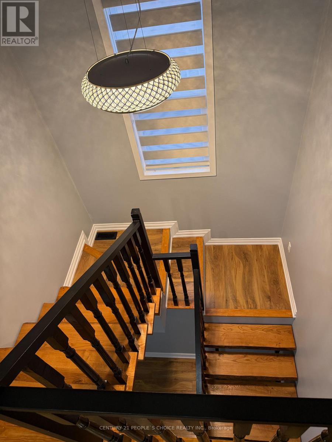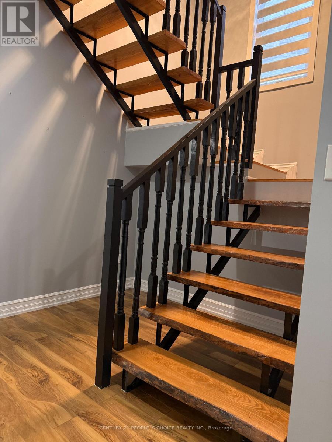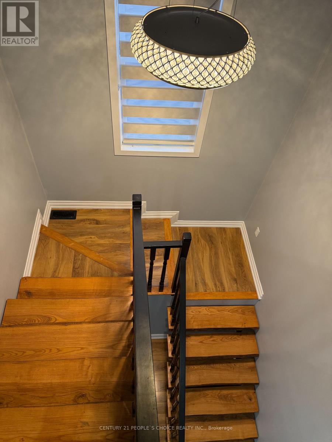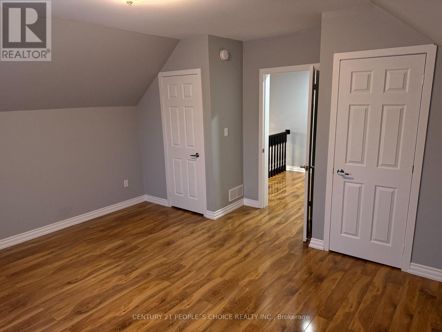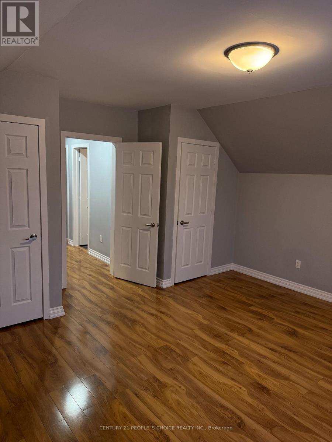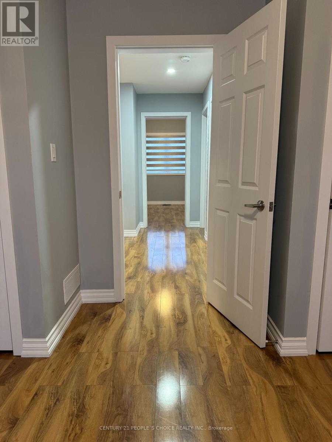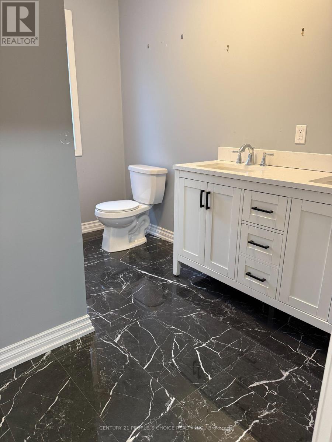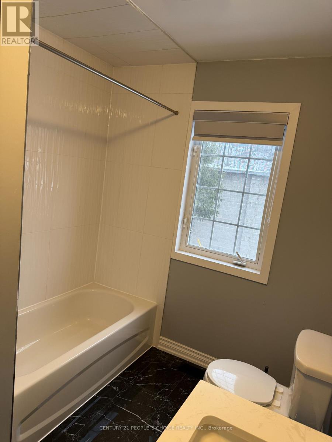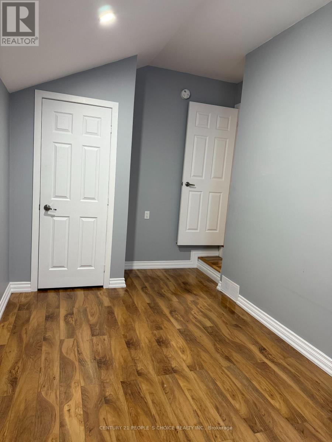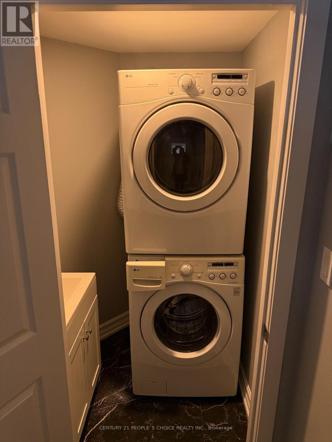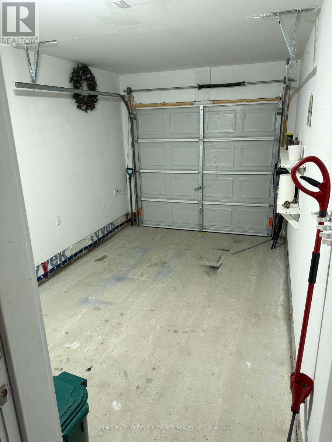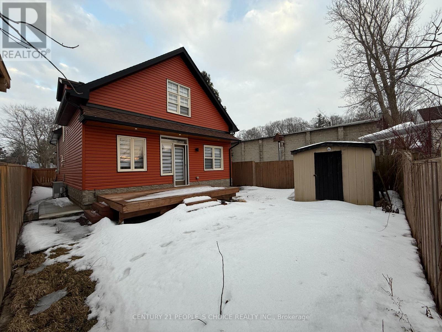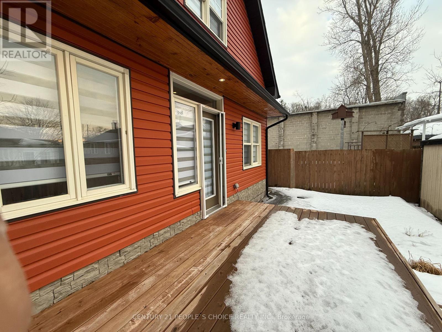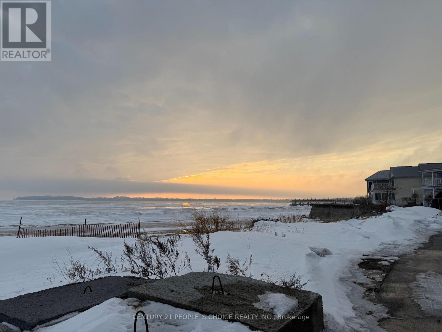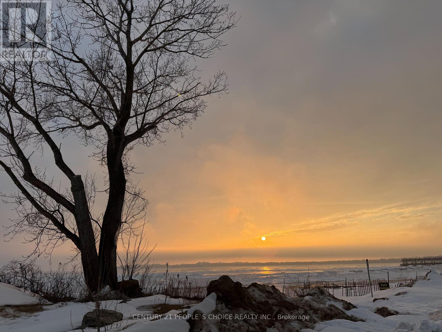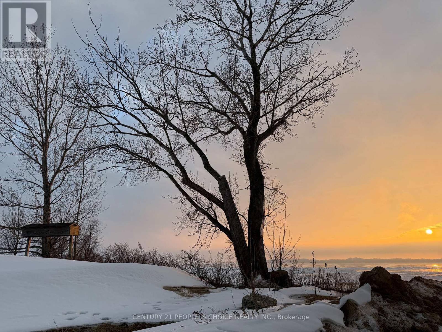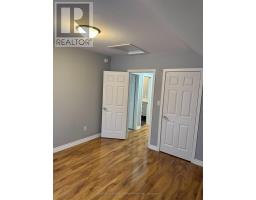280 Cambridge Road W Fort Erie, Ontario L0S 1B0
3 Bedroom
2 Bathroom
1,500 - 2,000 ft2
Central Air Conditioning
Forced Air
$619,900
Just located steps away from the Pristine Bay Beach in Crystal Beach, Built in 2019. The home features a sun filled, open concept main floor with 9 ft ceiling, floating staircase, fully fenced backyard open concept living, dining & kitchen etc. (id:50886)
Property Details
| MLS® Number | X12449972 |
| Property Type | Single Family |
| Community Name | 337 - Crystal Beach |
| Parking Space Total | 3 |
Building
| Bathroom Total | 2 |
| Bedrooms Above Ground | 3 |
| Bedrooms Total | 3 |
| Basement Development | Unfinished |
| Basement Type | Crawl Space (unfinished) |
| Construction Style Attachment | Detached |
| Cooling Type | Central Air Conditioning |
| Exterior Finish | Vinyl Siding |
| Foundation Type | Concrete |
| Heating Fuel | Natural Gas |
| Heating Type | Forced Air |
| Stories Total | 2 |
| Size Interior | 1,500 - 2,000 Ft2 |
| Type | House |
| Utility Water | Municipal Water |
Parking
| Attached Garage | |
| Garage |
Land
| Acreage | No |
| Sewer | Sanitary Sewer |
| Size Depth | 80 Ft |
| Size Frontage | 34 Ft ,8 In |
| Size Irregular | 34.7 X 80 Ft |
| Size Total Text | 34.7 X 80 Ft|under 1/2 Acre |
Rooms
| Level | Type | Length | Width | Dimensions |
|---|---|---|---|---|
| Second Level | Primary Bedroom | 4.4 m | 4.6 m | 4.4 m x 4.6 m |
| Second Level | Bedroom | 3.4 m | 3.4 m | 3.4 m x 3.4 m |
| Second Level | Bedroom | 4.7 m | 2.5 m | 4.7 m x 2.5 m |
| Second Level | Bathroom | Measurements not available | ||
| Main Level | Kitchen | 4.5 m | 4.3 m | 4.5 m x 4.3 m |
| Main Level | Living Room | 3.4 m | 3.1 m | 3.4 m x 3.1 m |
| Main Level | Bathroom | 2.6 m | 2.2 m | 2.6 m x 2.2 m |
| Main Level | Laundry Room | Measurements not available | ||
| Main Level | Utility Room | Measurements not available |
Utilities
| Cable | Available |
| Electricity | Installed |
| Sewer | Installed |
Contact Us
Contact us for more information
Tenzin Khedup
Salesperson
Century 21 People's Choice Realty Inc.
1780 Albion Road Unit 2 & 3
Toronto, Ontario M9V 1C1
1780 Albion Road Unit 2 & 3
Toronto, Ontario M9V 1C1
(416) 742-8000
(416) 742-8001

