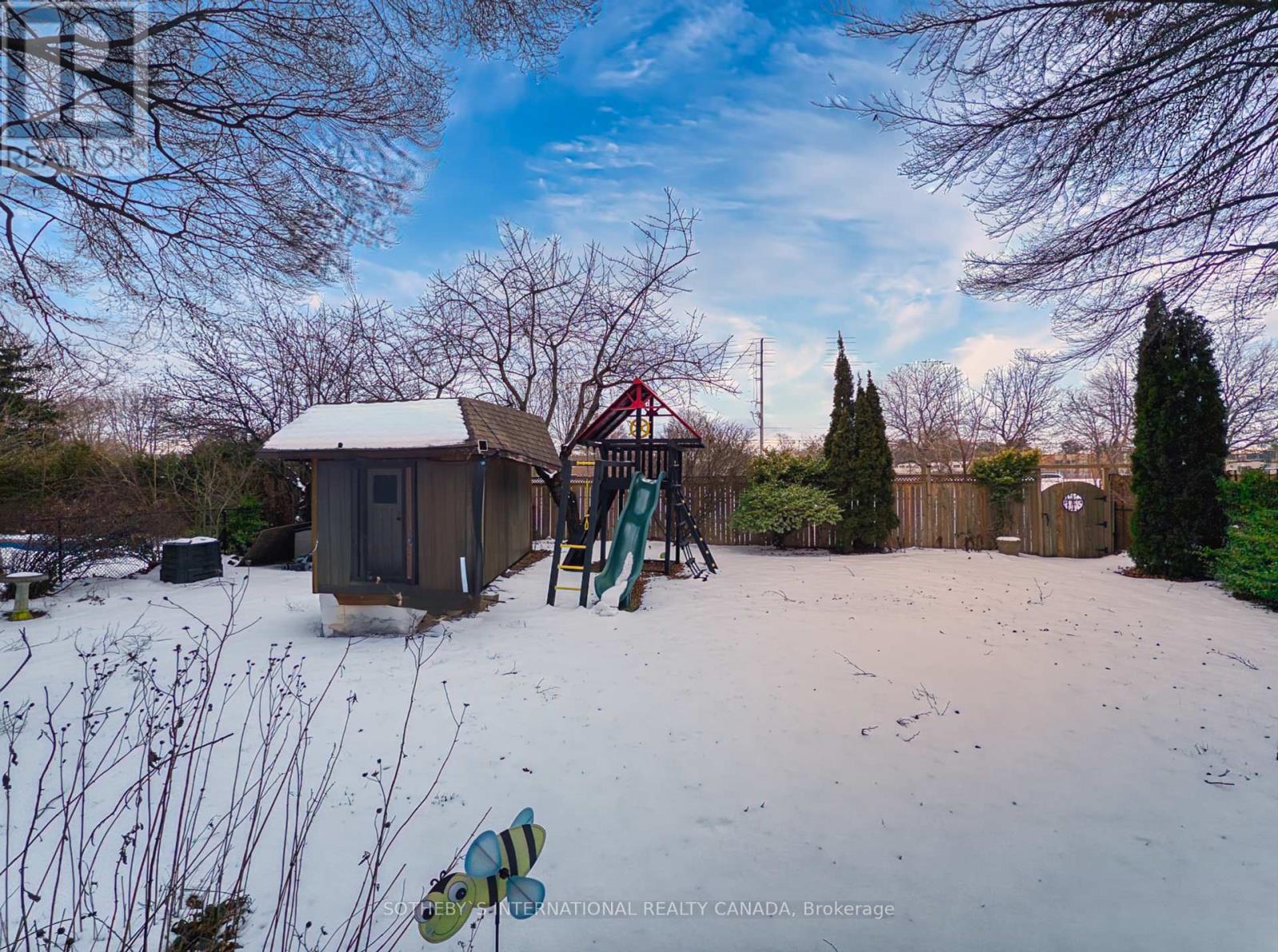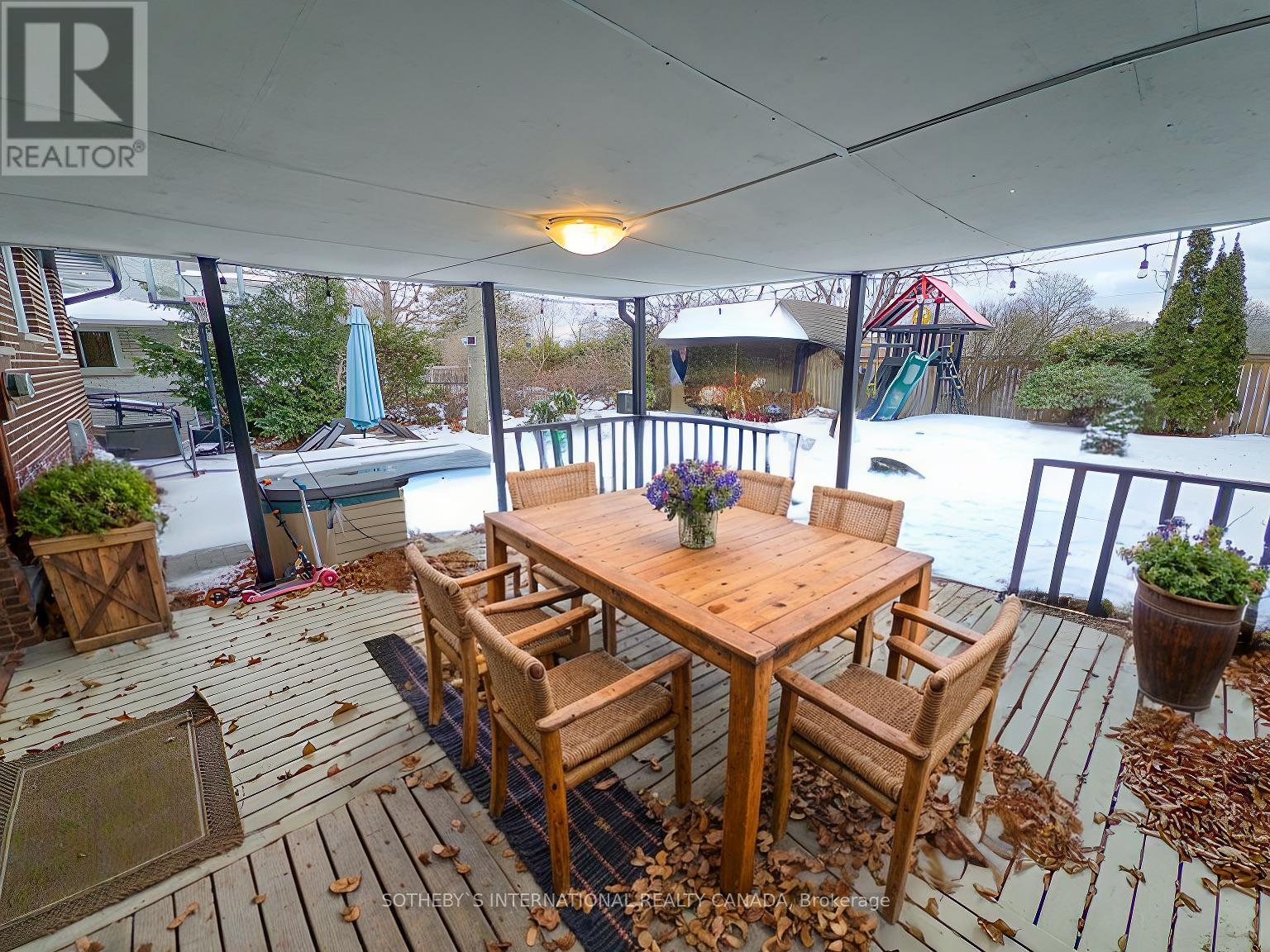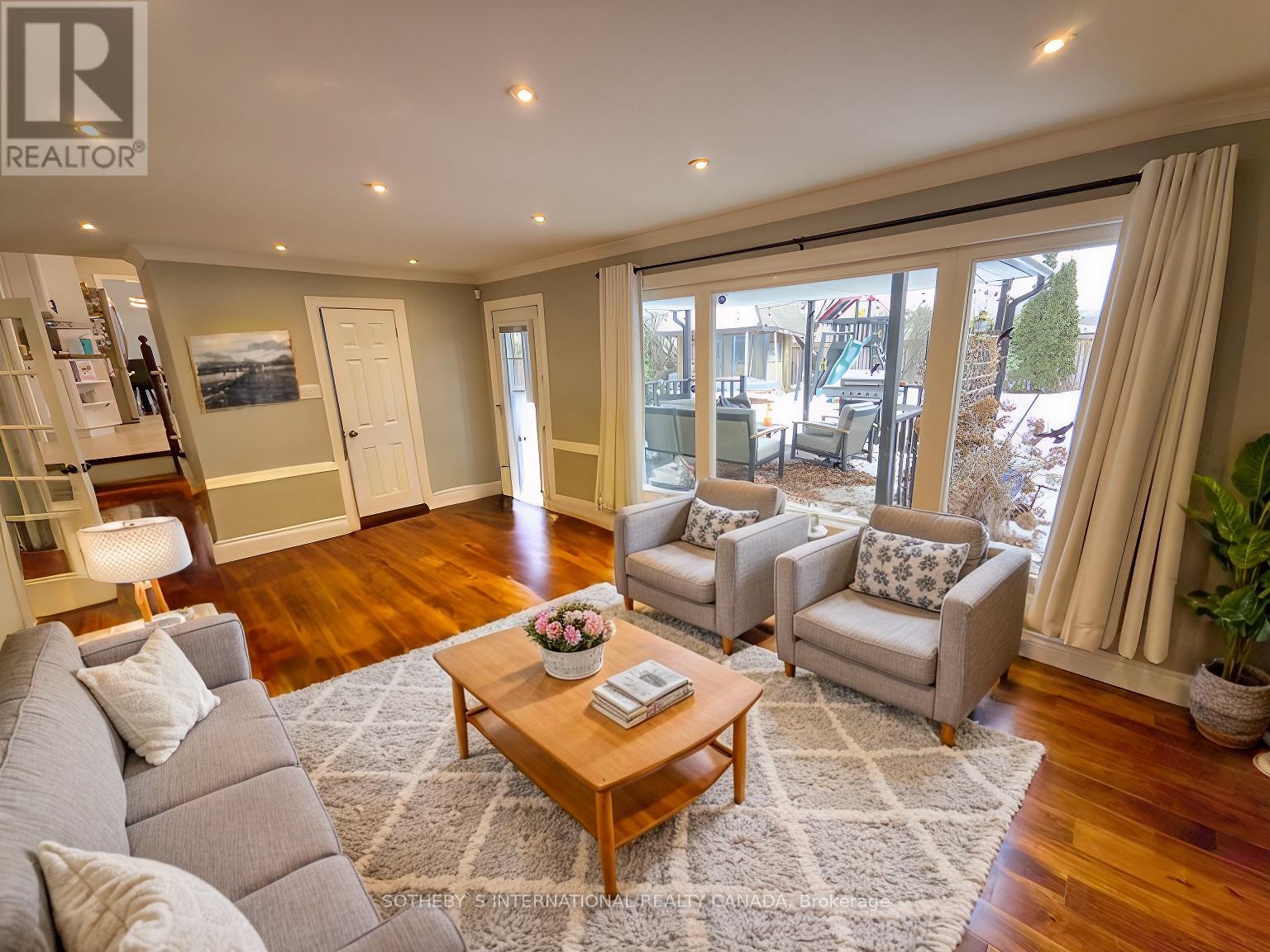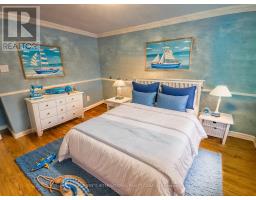280 Daphne Avenue Mississauga, Ontario L5A 1M6
$4,300 Monthly
Beautiful 4-Level Side-Split Home in a Family-Friendly Neighbourhood near Excellent Schools, Trillium Hospital, Hurontario, and the QEW. This Home Offers a Finished Basement with an Additional Bedroom and a Convenient Laundry Room with Washer and Dryer. The Bright and Airy Living/Dining Room Features an Open-Concept Design and Large Picture Windows for Plenty of Natural Light. Hardwood Floors Run Throughout the Home. Enjoy the Spacious Backyard with a Patio, Whirlpool/Jacuzzi, and Direct Access to the Queensway Path. Modern Amenities Include Upgraded 2 Toto Japanese Cleaning Toilets in the primary bedroom and shared bathroom. A Cozy Gas Fireplace in the Family Room Overlooking the Backyard with walkout to Patio. Perfect for Families or Students Seeking Comfort and Convenience! (id:50886)
Property Details
| MLS® Number | W11934236 |
| Property Type | Single Family |
| Community Name | Cooksville |
| Parking Space Total | 6 |
| Structure | Patio(s) |
Building
| Bathroom Total | 4 |
| Bedrooms Above Ground | 3 |
| Bedrooms Below Ground | 1 |
| Bedrooms Total | 4 |
| Appliances | Jacuzzi |
| Basement Development | Finished |
| Basement Type | N/a (finished) |
| Construction Style Attachment | Detached |
| Construction Style Split Level | Sidesplit |
| Cooling Type | Central Air Conditioning |
| Exterior Finish | Brick |
| Fireplace Present | Yes |
| Flooring Type | Hardwood, Ceramic |
| Foundation Type | Poured Concrete |
| Half Bath Total | 1 |
| Heating Fuel | Electric |
| Heating Type | Baseboard Heaters |
| Size Interior | 1,500 - 2,000 Ft2 |
| Type | House |
| Utility Water | Municipal Water |
Parking
| Attached Garage |
Land
| Acreage | No |
| Sewer | Sanitary Sewer |
| Size Depth | 118 Ft ,2 In |
| Size Frontage | 62 Ft ,1 In |
| Size Irregular | 62.1 X 118.2 Ft |
| Size Total Text | 62.1 X 118.2 Ft |
Rooms
| Level | Type | Length | Width | Dimensions |
|---|---|---|---|---|
| Basement | Living Room | 6.77 m | 3.7 m | 6.77 m x 3.7 m |
| Basement | Bedroom 4 | 3.3 m | 3.07 m | 3.3 m x 3.07 m |
| Main Level | Living Room | 7.1 m | 3.52 m | 7.1 m x 3.52 m |
| Main Level | Dining Room | 3.52 m | 2.95 m | 3.52 m x 2.95 m |
| Main Level | Kitchen | 4.85 m | 3.33 m | 4.85 m x 3.33 m |
| Upper Level | Primary Bedroom | 4.52 m | 3.52 m | 4.52 m x 3.52 m |
| Upper Level | Bedroom 2 | 4.17 m | 3.22 m | 4.17 m x 3.22 m |
| Upper Level | Bedroom 3 | 3.82 m | 3.07 m | 3.82 m x 3.07 m |
| Ground Level | Family Room | 5.92 m | 3.67 m | 5.92 m x 3.67 m |
Utilities
| Cable | Available |
| Sewer | Available |
https://www.realtor.ca/real-estate/27826959/280-daphne-avenue-mississauga-cooksville-cooksville
Contact Us
Contact us for more information
Ernie Arrizza
Salesperson
www.erniearrizza.com/
www.facebook.com/ERNIEARRIZZA
twitter.com/Erniearrizza
www.linkedin.com/in/erniearrizza
3109 Bloor St West #1
Toronto, Ontario M8X 1E2
(416) 916-3931
(416) 960-3222
Hitesh Joshi
Broker
(647) 706-7130
3109 Bloor St West #1
Toronto, Ontario M8X 1E2
(416) 916-3931
(416) 960-3222







































