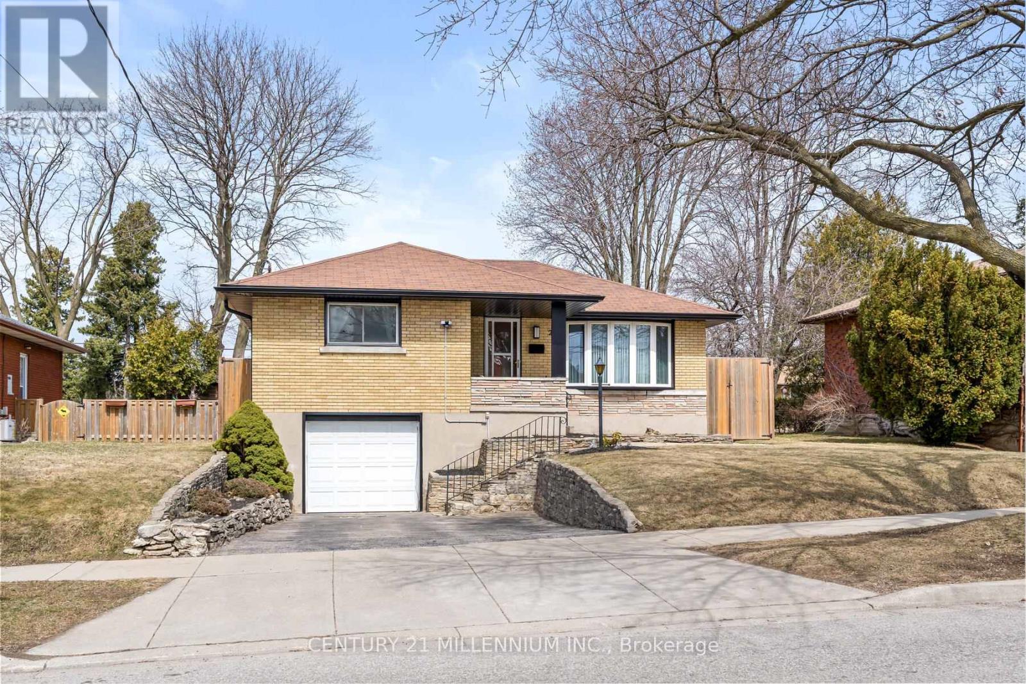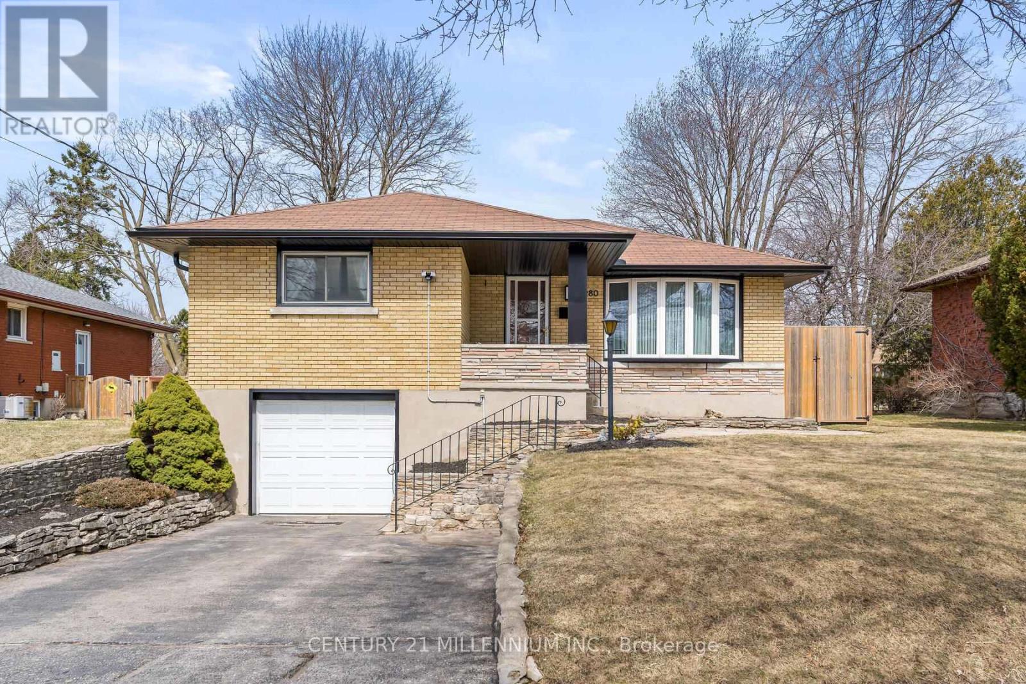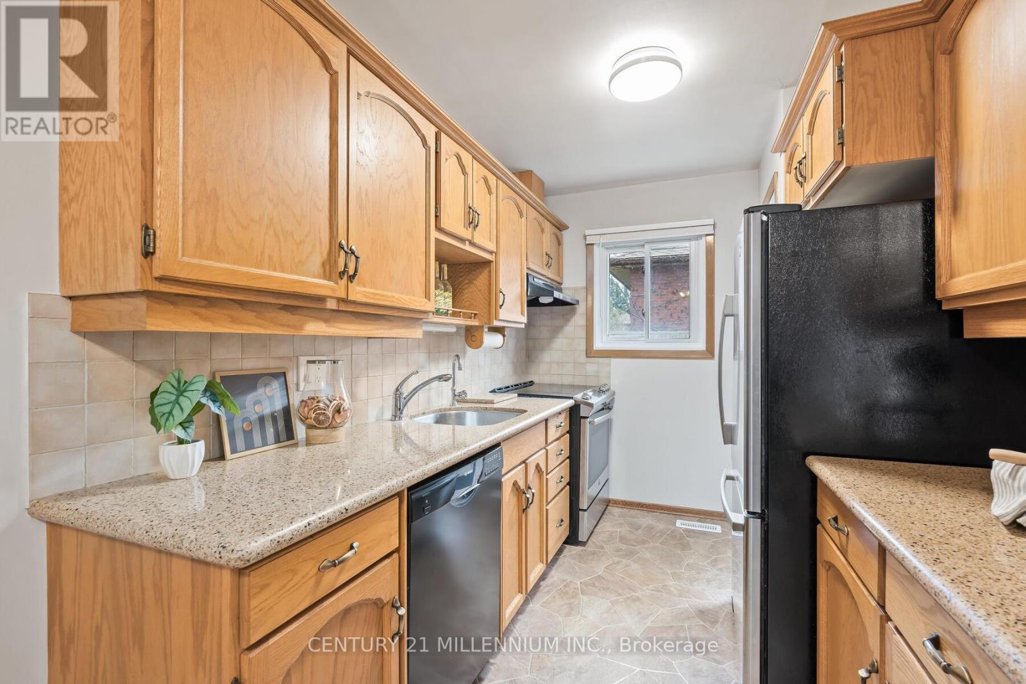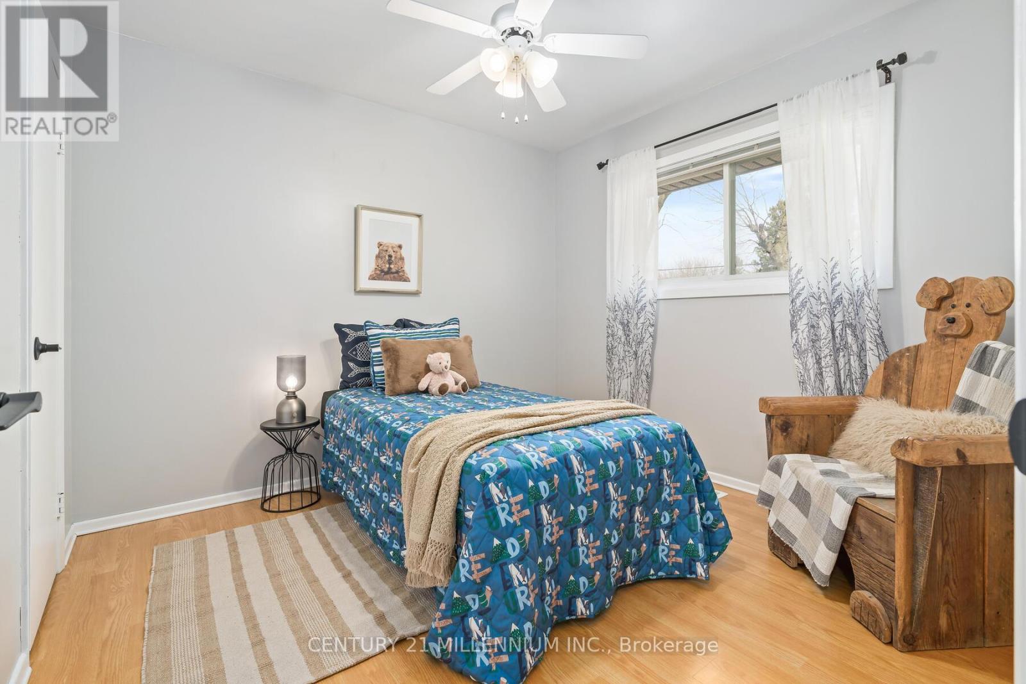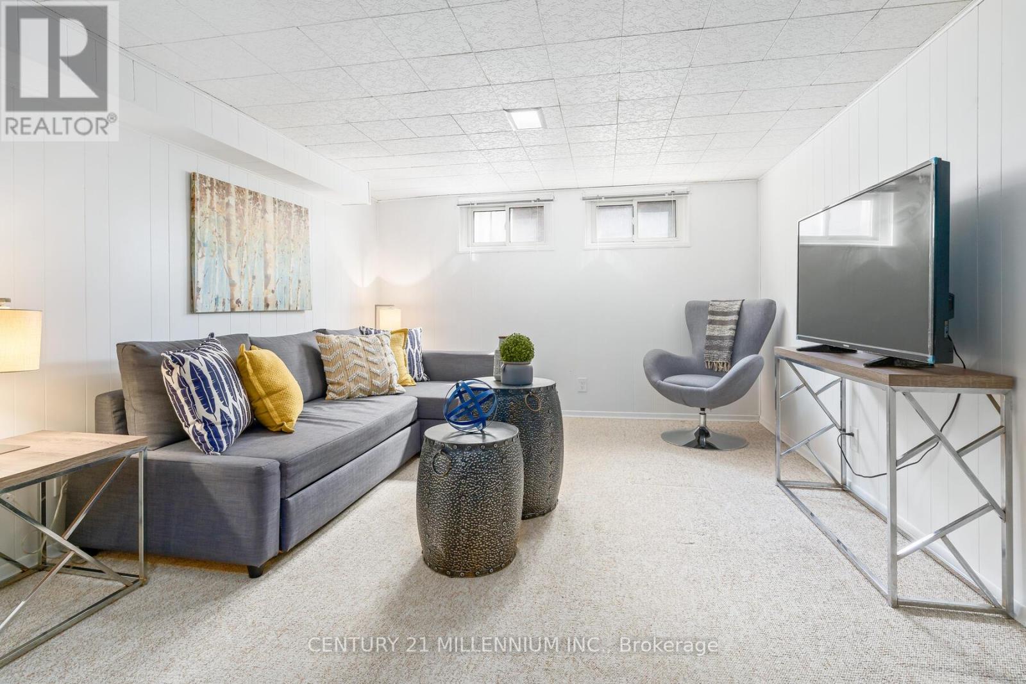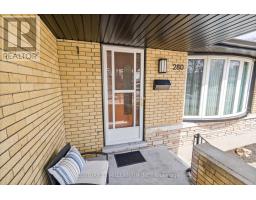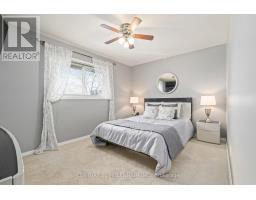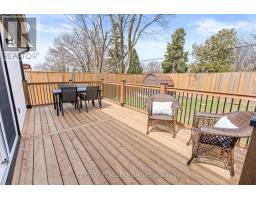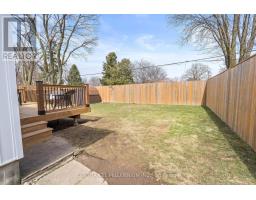280 Dixon Street Kitchener, Ontario N2G 3G2
$699,000
Set on a premium 55' x 117' lot, this elegantly updated raised bungalow offers a rare blend of style, space, and sophistication in one of Kitchener's most desirable pockets. With 3 spacious bedrooms, 2 full bathrooms, and a stunning family room/dining room addition, this home is designed for both refined living and effortless entertaining. Impeccable upgrades elevate the exterior, including brand new vinyl siding, brand new soffit, fascia, eavestroughs and downpipes, window capping throughout, new LED exterior motion lights, and a gorgeous new deck overlooking the expansive backyard perfect for summer soirées or quiet mornings with coffee. Downstairs, the finished lower level offers a generous rec room with built-in bar, ideal for entertaining, plus a cold room for additional storage. Whether you're hosting guests or enjoying a quiet night in, every corner of this home offers comfort and class Perfectly located near top-rated schools (including private school), parks, shopping, and transit, walking distance to Rockway Gardens and Rockway Golf Course. Close proximity to Hwy7/8 & 401. 280 Dixon Street delivers a luxury lifestyle with the convenience of city living. A true gem this one wont last. (id:50886)
Property Details
| MLS® Number | X12075588 |
| Property Type | Single Family |
| Amenities Near By | Park, Schools |
| Community Features | Community Centre |
| Equipment Type | Water Heater |
| Features | Irregular Lot Size, Flat Site, Lighting |
| Parking Space Total | 3 |
| Rental Equipment Type | Water Heater |
| Structure | Deck, Shed |
Building
| Bathroom Total | 2 |
| Bedrooms Above Ground | 3 |
| Bedrooms Total | 3 |
| Age | 51 To 99 Years |
| Amenities | Fireplace(s) |
| Appliances | Water Heater, Water Meter, Dishwasher, Dryer, Freezer, Garage Door Opener, Stove, Washer, Water Softener, Window Coverings, Refrigerator |
| Architectural Style | Raised Bungalow |
| Basement Development | Finished |
| Basement Type | N/a (finished) |
| Construction Style Attachment | Detached |
| Cooling Type | Central Air Conditioning |
| Exterior Finish | Brick, Vinyl Siding |
| Fire Protection | Smoke Detectors |
| Fireplace Present | Yes |
| Flooring Type | Ceramic |
| Foundation Type | Block |
| Heating Fuel | Natural Gas |
| Heating Type | Forced Air |
| Stories Total | 1 |
| Size Interior | 1,100 - 1,500 Ft2 |
| Type | House |
| Utility Water | Municipal Water |
Parking
| Garage |
Land
| Acreage | No |
| Fence Type | Fenced Yard |
| Land Amenities | Park, Schools |
| Sewer | Sanitary Sewer |
| Size Depth | 117 Ft ,9 In |
| Size Frontage | 55 Ft |
| Size Irregular | 55 X 117.8 Ft |
| Size Total Text | 55 X 117.8 Ft|under 1/2 Acre |
| Zoning Description | R2a |
Rooms
| Level | Type | Length | Width | Dimensions |
|---|---|---|---|---|
| Lower Level | Cold Room | 1 m | 1 m x Measurements not available | |
| Lower Level | Laundry Room | 1 m | 1 m x Measurements not available | |
| Lower Level | Playroom | 2.29 m | 1.83 m | 2.29 m x 1.83 m |
| Lower Level | Recreational, Games Room | 7.37 m | 4.37 m | 7.37 m x 4.37 m |
| Main Level | Foyer | 4 m | 3 m | 4 m x 3 m |
| Main Level | Living Room | 4.52 m | 3.65 m | 4.52 m x 3.65 m |
| Main Level | Kitchen | 5.44 m | 3.33 m | 5.44 m x 3.33 m |
| Main Level | Eating Area | 5.44 m | 3.33 m | 5.44 m x 3.33 m |
| Main Level | Family Room | 8.89 m | 5.23 m | 8.89 m x 5.23 m |
| Main Level | Dining Room | 8.89 m | 5.23 m | 8.89 m x 5.23 m |
| Main Level | Primary Bedroom | 5.23 m | 5.23 m | 5.23 m x 5.23 m |
| Main Level | Bedroom 2 | 3 m | 3.51 m | 3 m x 3.51 m |
| Main Level | Bedroom 3 | 3 m | 3.02 m | 3 m x 3.02 m |
Utilities
| Cable | Available |
| Sewer | Available |
https://www.realtor.ca/real-estate/28151497/280-dixon-street-kitchener
Contact Us
Contact us for more information
Sheri Lyn Paoletti
Salesperson
181 Queen St East
Brampton, Ontario L6W 2B3
(905) 450-8300
www.c21m.ca/

