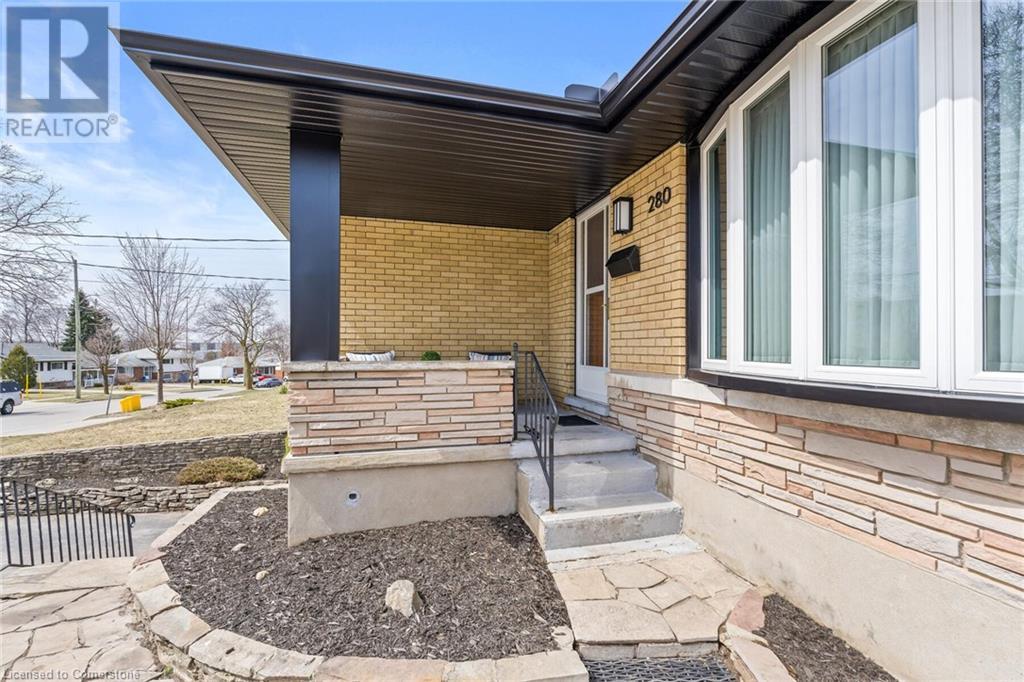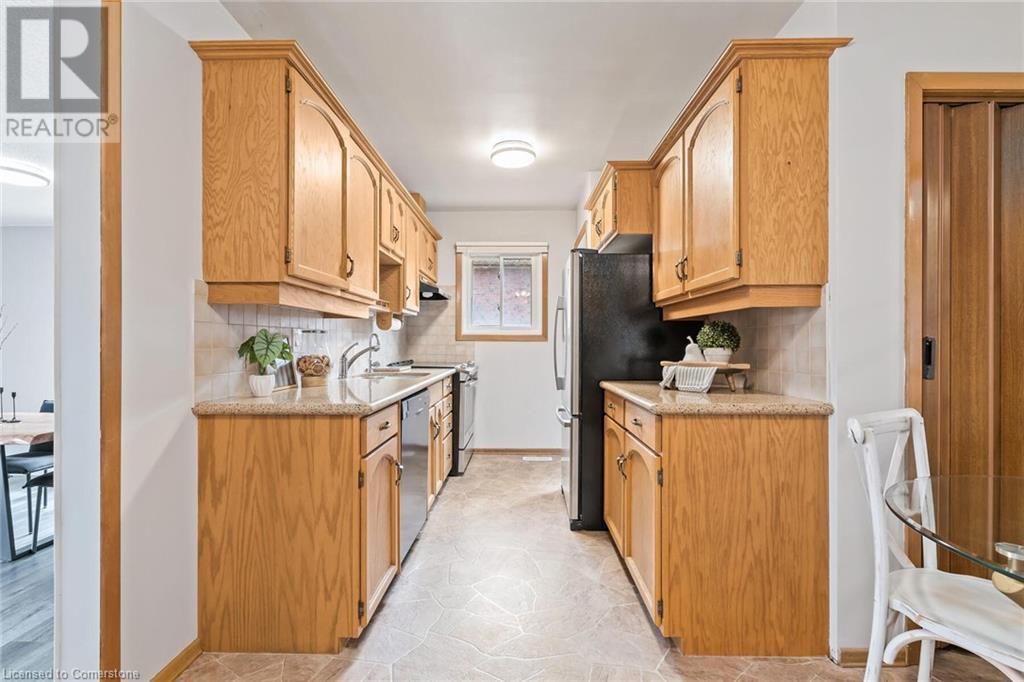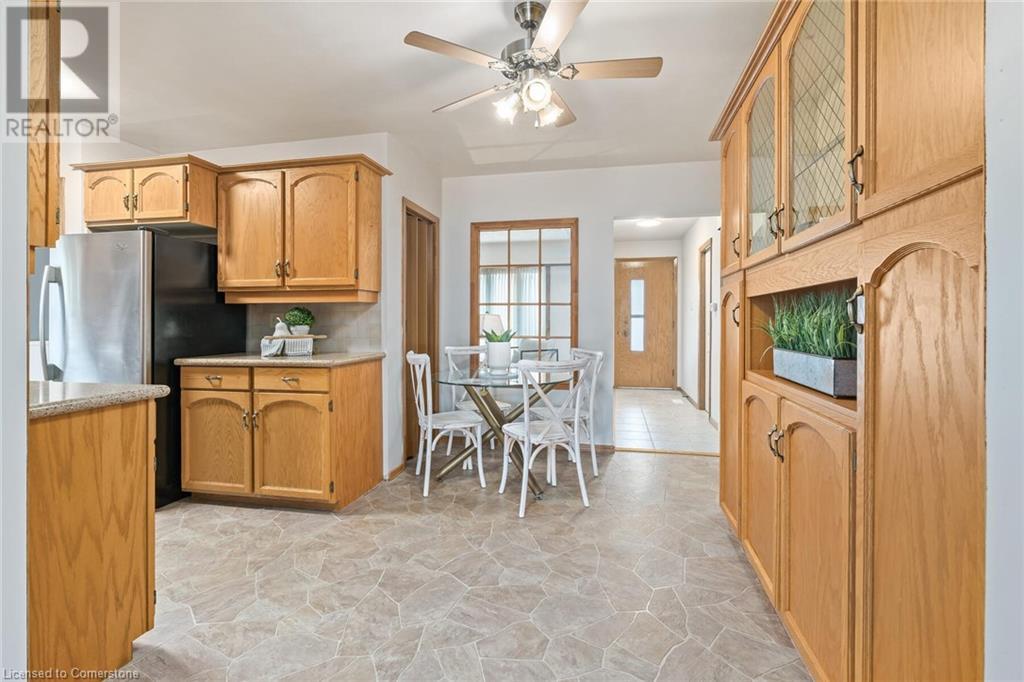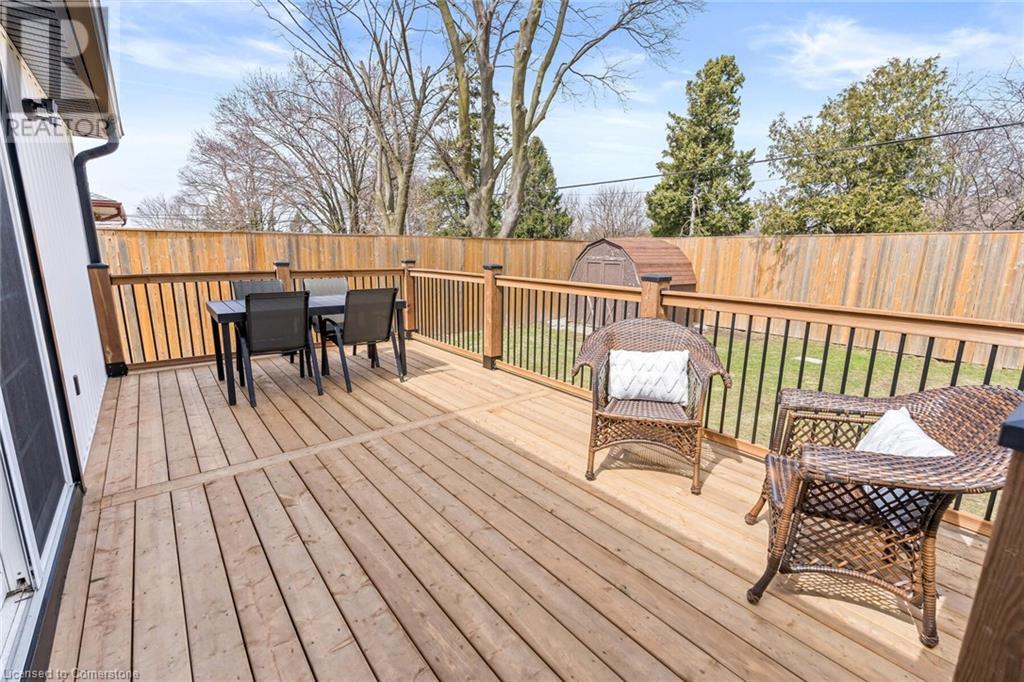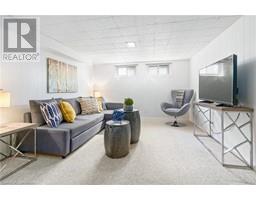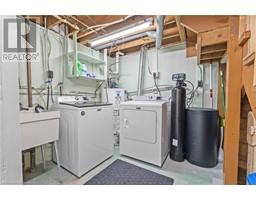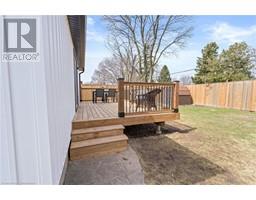280 Dixon Street Kitchener, Ontario N2G 3G2
$725,000
Convenient side entrance leading to basement or main floor & separate entrance to basement from garage. Set on a premium 55' x 117' lot, this elegantly updated raised bungalow offers a rare blend of style, space, and sophistication in one of Kitchener's most desirable pockets. With 3 spacious bedrooms, 2 full bathrooms, and a stunning family room/dining room addition, this home is designed for both refined living and effortless entertaining. Impeccable upgrades elevate the exterior, including brand new vinyl siding, brand new soffit, fascia, eavestroughs and downpipes, window capping throughout, new LED exterior motion lights, and a gorgeous new deck overlooking the expansive backyard perfect for summer soirees or quiet mornings with coffee. Downstairs, the finished lower level offers a generous rec room with built-in bar, ideal for entertaining, plus a cold room for additional storage. Whether you're hosting guests or enjoying a quiet night in, every corner of this home offers comfort and class Perfectly located near top-rated schools (including private school), parks, shopping, and transit, walking distance to Rockway Gardens and Rockway Golf Course. Close proximity to Hwy7/8 & 401. 280 Dixon Street delivers a luxury lifestyle with the convenience of city living. A true gem this one wont last. (id:50886)
Open House
This property has open houses!
2:00 pm
Ends at:4:00 pm
Property Details
| MLS® Number | 40719714 |
| Property Type | Single Family |
| Amenities Near By | Golf Nearby, Park, Schools |
| Community Features | Community Centre |
| Equipment Type | Water Heater |
| Features | Paved Driveway |
| Parking Space Total | 3 |
| Rental Equipment Type | Water Heater |
| Structure | Shed |
Building
| Bathroom Total | 2 |
| Bedrooms Above Ground | 3 |
| Bedrooms Total | 3 |
| Appliances | Dishwasher, Dryer, Freezer, Refrigerator, Stove, Washer, Window Coverings, Garage Door Opener |
| Architectural Style | Raised Bungalow |
| Basement Development | Finished |
| Basement Type | Full (finished) |
| Construction Style Attachment | Detached |
| Cooling Type | Central Air Conditioning |
| Exterior Finish | Brick Veneer, Vinyl Siding |
| Fire Protection | Smoke Detectors |
| Foundation Type | Block |
| Heating Fuel | Natural Gas |
| Heating Type | Forced Air |
| Stories Total | 1 |
| Size Interior | 2,040 Ft2 |
| Type | House |
| Utility Water | Municipal Water |
Parking
| Attached Garage |
Land
| Acreage | No |
| Fence Type | Fence |
| Land Amenities | Golf Nearby, Park, Schools |
| Sewer | Municipal Sewage System |
| Size Depth | 118 Ft |
| Size Frontage | 55 Ft |
| Size Total Text | Under 1/2 Acre |
| Zoning Description | R2a |
Rooms
| Level | Type | Length | Width | Dimensions |
|---|---|---|---|---|
| Lower Level | Other | 7'5'' x 6'0'' | ||
| Lower Level | Laundry Room | 1'0'' x 1'0'' | ||
| Lower Level | Cold Room | 1'0'' x 1'0'' | ||
| Lower Level | Recreation Room | 24'1'' x 14'3'' | ||
| Main Level | 3pc Bathroom | Measurements not available | ||
| Main Level | 4pc Bathroom | Measurements not available | ||
| Main Level | Bedroom | 9'8'' x 9'9'' | ||
| Main Level | Bedroom | 9'8'' x 11'5'' | ||
| Main Level | Primary Bedroom | 17'1'' x 17'1'' | ||
| Main Level | Dining Room | 29'1'' x 17'1'' | ||
| Main Level | Family Room | 29'1'' x 17'1'' | ||
| Main Level | Breakfast | 17'5'' x 10'9'' | ||
| Main Level | Kitchen | 17'5'' x 10'9'' | ||
| Main Level | Living Room | 15'0'' x 12'0'' | ||
| Main Level | Foyer | Measurements not available |
https://www.realtor.ca/real-estate/28192859/280-dixon-street-kitchener
Contact Us
Contact us for more information
Sheri -Lyn Paoletti
Salesperson
181 Queen Street East
Brampton, Ontario L6W 2B3
(905) 450-8300
(905) 450-6736
www.c21m.ca/




