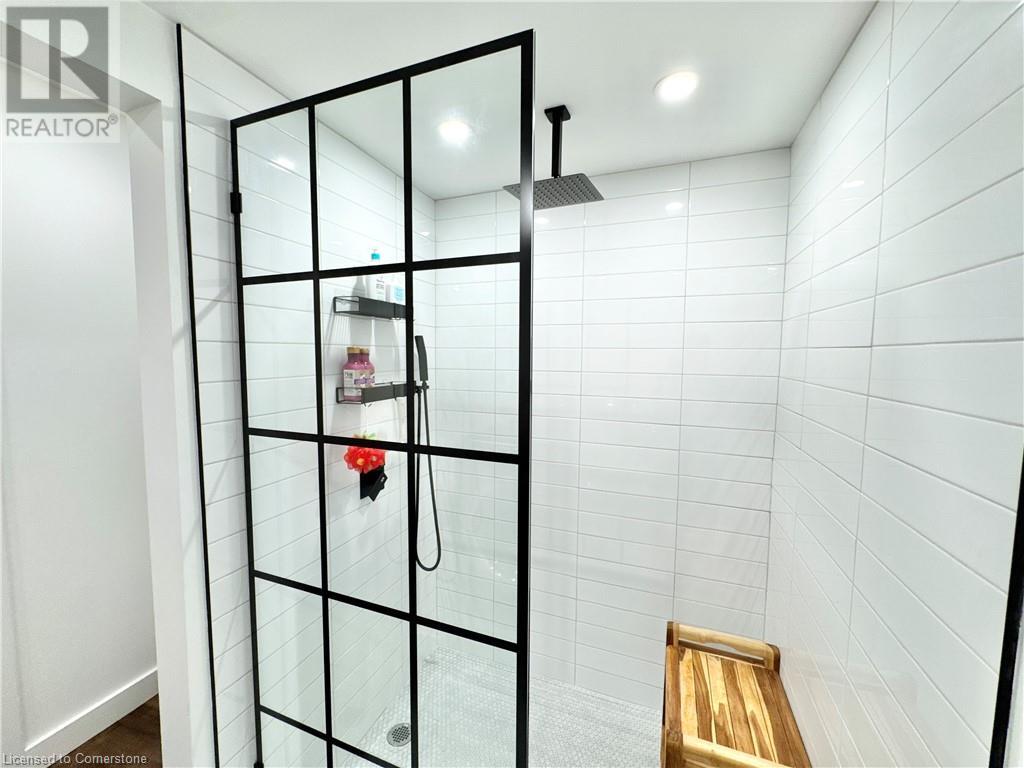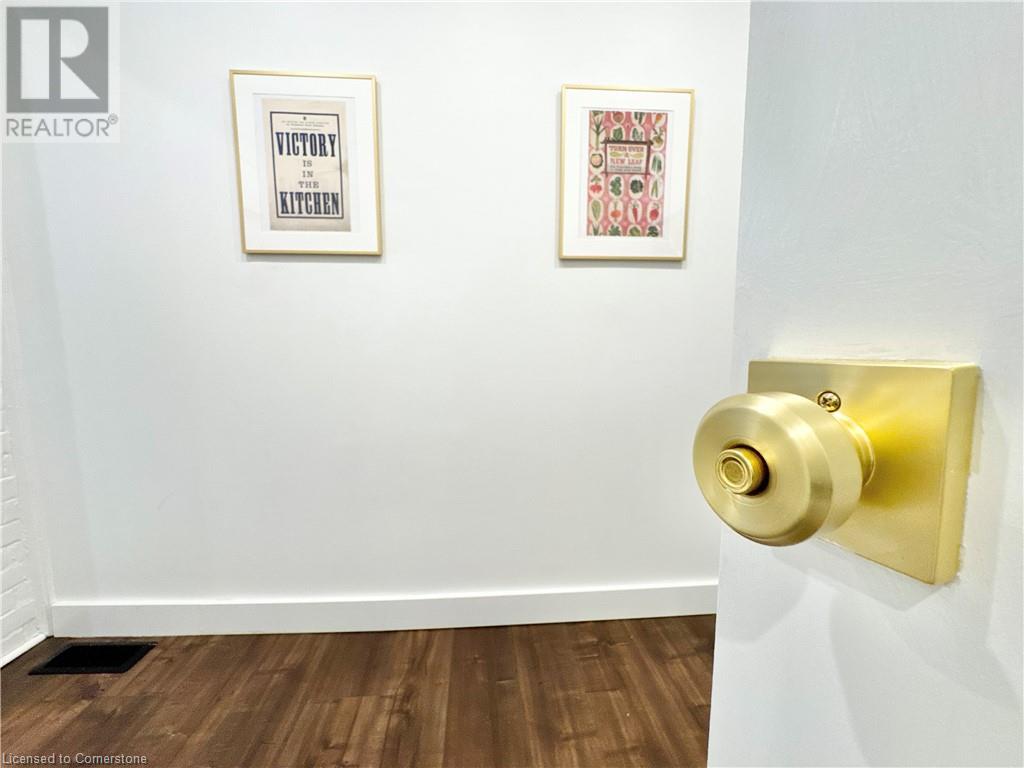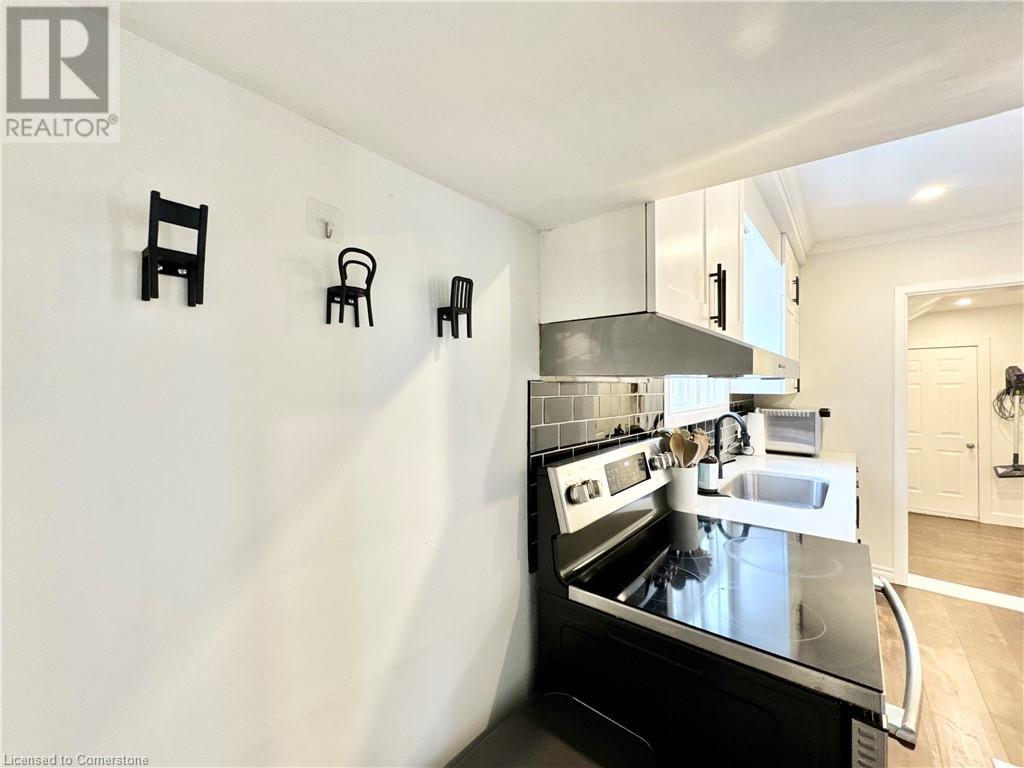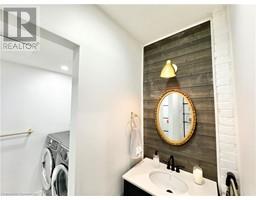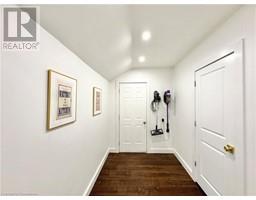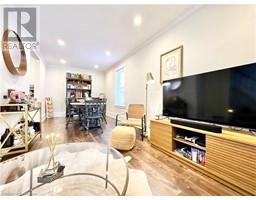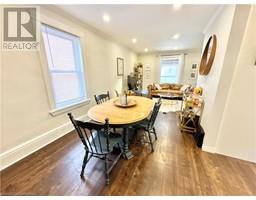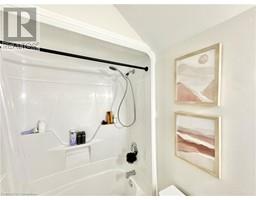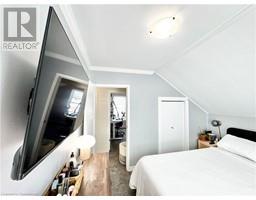280 Douro Street Stratford, Ontario N5A 3S5
$3,150 MonthlyCable TV, Heat, Electricity, Water
Charming Lease Opportunity in Prime Location Discover the perfect blend of convenience and comfort in this newly renovated property, ideally situated just a short 15-minute walk to vibrant theaters and a mere 10-minute stroll to downtown. Enjoy easy access to essential amenities with a grocery store just minutes away and schools conveniently located nearby. This pet-friendly home offers generous parking options, accommodating up to 5 cars, and features a fully fenced yard, providing a safe and secure space for both you and your furry friends. For added convenience, the property can be furnished upon request, allowing you to move in hassle-free. Recent upgrades include a brand new water softener and water heater, ensuring efficiency and peace of mind, and newly installed main level washroom with shower!!! Don’t miss out on this exceptional lease opportunity—schedule a viewing today and experience the charm and convenience of this delightful home! (id:50886)
Property Details
| MLS® Number | 40714049 |
| Property Type | Single Family |
| Amenities Near By | Place Of Worship, Playground, Public Transit, Schools, Shopping |
| Parking Space Total | 5 |
Building
| Bathroom Total | 2 |
| Bedrooms Above Ground | 3 |
| Bedrooms Total | 3 |
| Appliances | Dishwasher, Dryer, Refrigerator, Stove, Water Softener, Washer, Window Coverings |
| Architectural Style | 2 Level |
| Basement Development | Unfinished |
| Basement Type | Full (unfinished) |
| Construction Style Attachment | Detached |
| Cooling Type | Central Air Conditioning |
| Exterior Finish | Brick |
| Heating Fuel | Natural Gas |
| Stories Total | 2 |
| Size Interior | 1,218 Ft2 |
| Type | House |
| Utility Water | Municipal Water |
Parking
| Detached Garage |
Land
| Acreage | No |
| Land Amenities | Place Of Worship, Playground, Public Transit, Schools, Shopping |
| Sewer | Municipal Sewage System |
| Size Frontage | 30 Ft |
| Size Total Text | Unknown |
| Zoning Description | Res-2 |
Rooms
| Level | Type | Length | Width | Dimensions |
|---|---|---|---|---|
| Second Level | Primary Bedroom | 9'10'' x 9'4'' | ||
| Second Level | Bedroom | 9'3'' x 9'6'' | ||
| Second Level | 4pc Bathroom | 11'4'' x 6'3'' | ||
| Second Level | Bedroom | 9'1'' x 10'6'' | ||
| Main Level | Dining Room | 8'1'' x 9'2'' | ||
| Main Level | 3pc Bathroom | 8'9'' x 7'6'' | ||
| Main Level | Living Room | 14'5'' x 12'1'' | ||
| Main Level | Kitchen | 9'5'' x 13'5'' |
https://www.realtor.ca/real-estate/28133858/280-douro-street-stratford
Contact Us
Contact us for more information
Danielle Bouchard
Salesperson
(519) 742-5808
508 Riverbend Dr.
Kitchener, Ontario N2K 3S2
(519) 742-5800
(519) 742-5808
www.coldwellbankerpbr.com/












