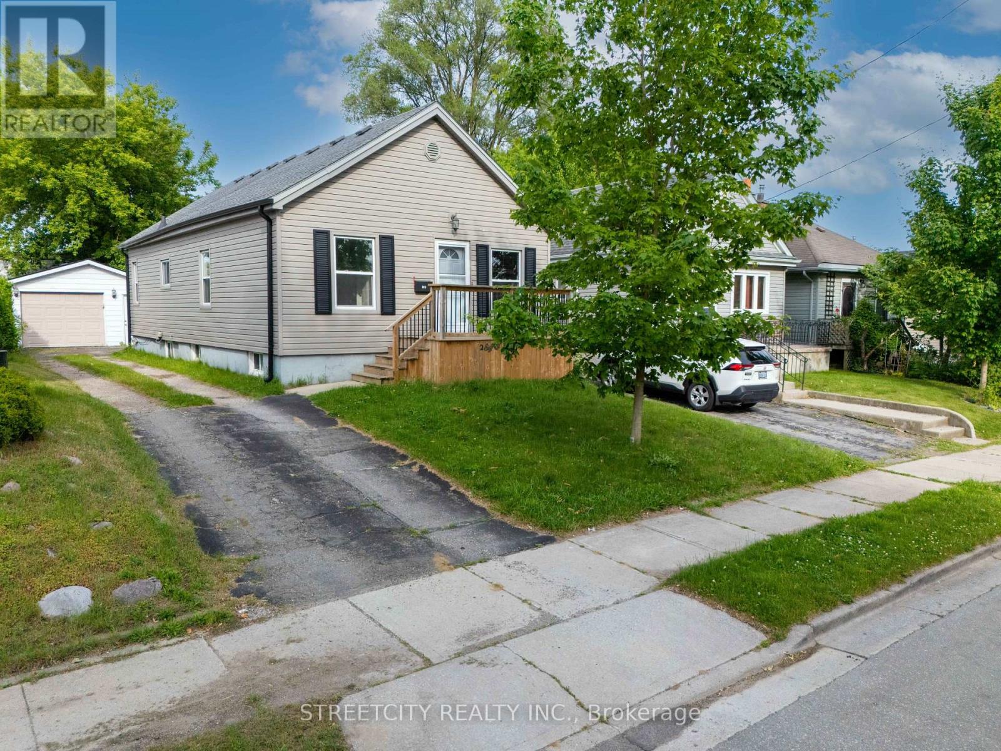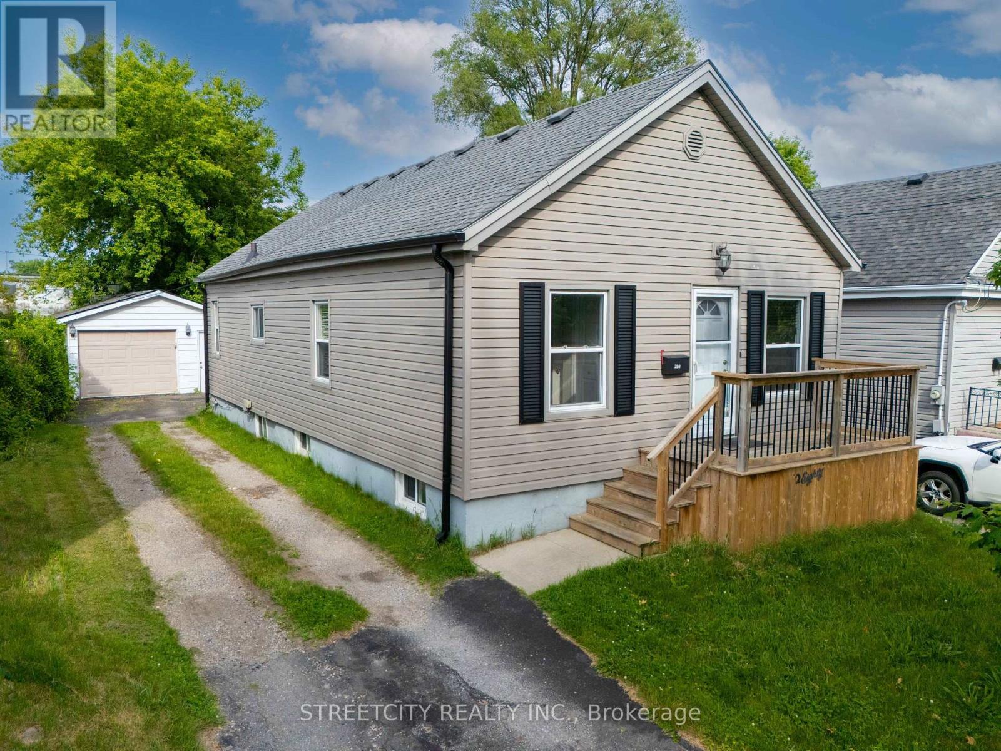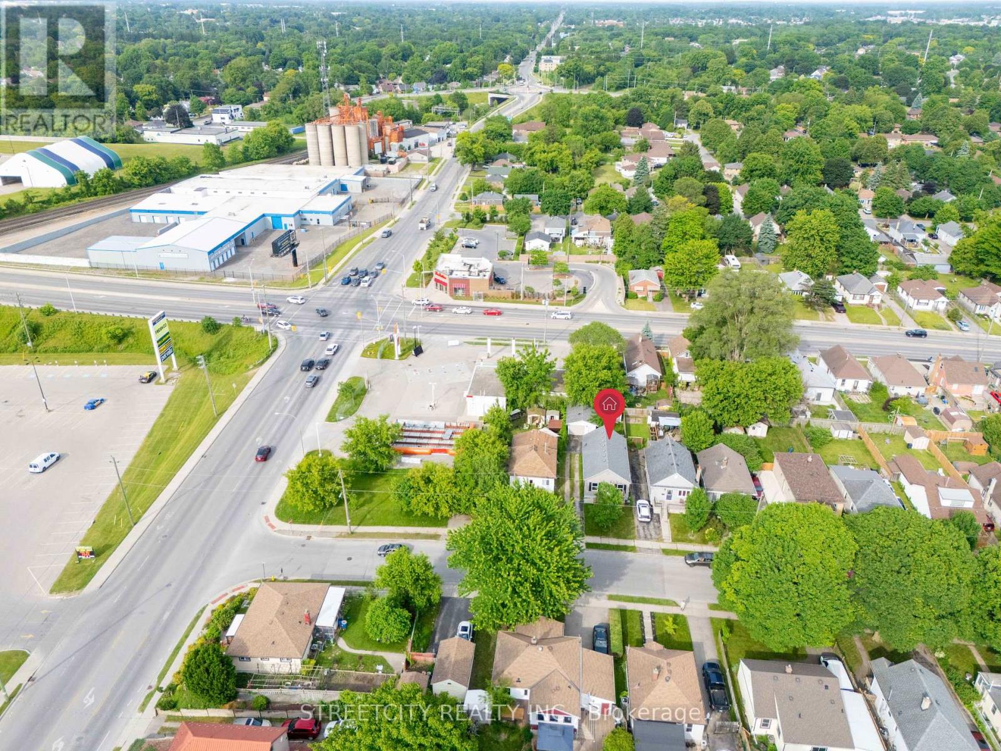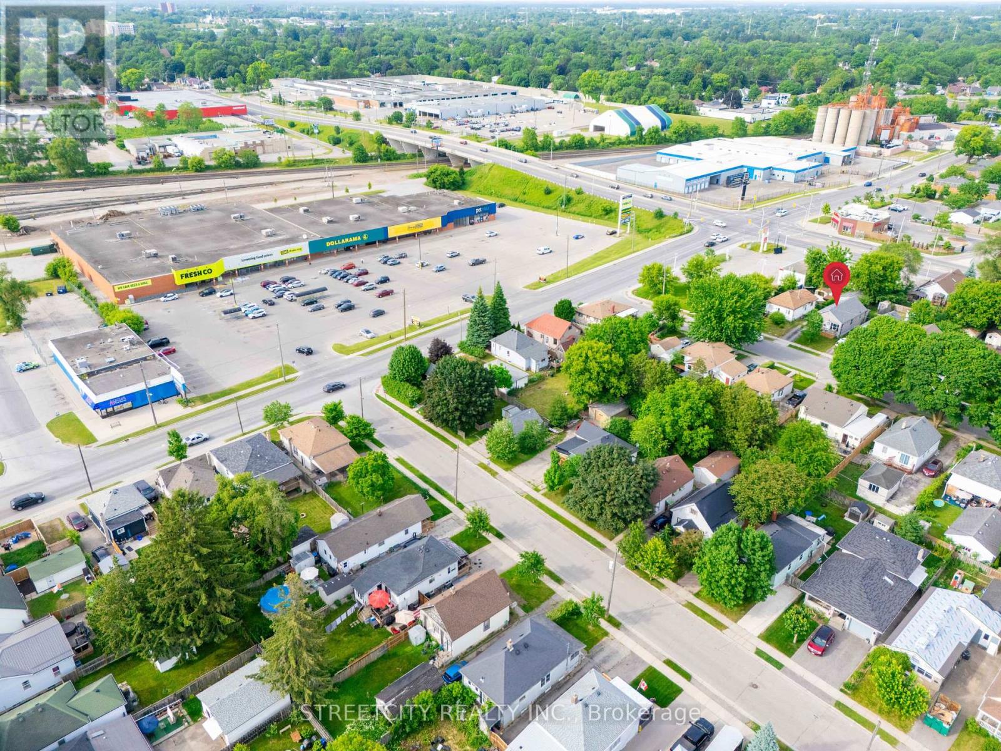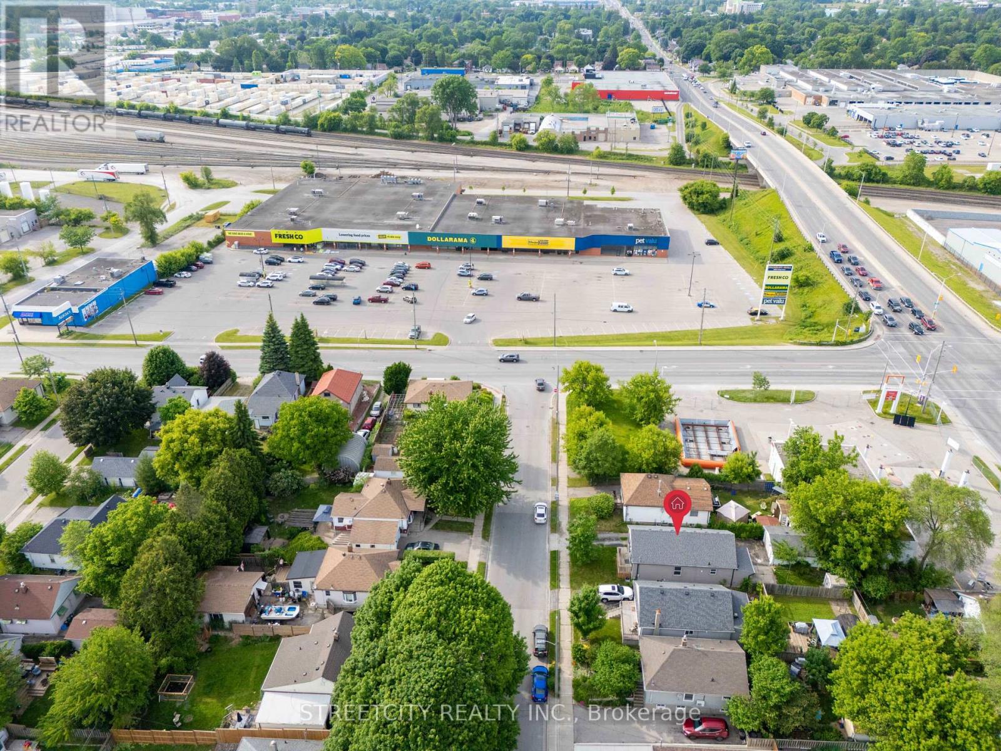280 Giles Street London East, Ontario N5Z 2W3
$459,000
Charming Bungalow Ideal for First-Time Buyers or Savvy Investors! Don't miss this well-maintained gem in a prime location just minutes from schools, shopping, and restaurants! Main Features:3 Spacious BedroomsTwo Updated 3-Piece Bathrooms modern and functional for everyday living Large Kitchen with Quartz Countertops, Tile Flooring, and Abundant CabinetryComfortable Living Room & Dedicated Dining Area perfect for entertaining or relaxingBonus Value Add: Detached 1.5-Car Insulated Garage currently used as a workshop, ideal for hobbies, storage, or future rental potential! Additional Features: Hot Water Tank (Owned, 2021,) Spray Foam Insulated Basement, dry and energy-efficient Tons of Storage Space. Whether you're looking for your first home, a downsizing opportunity, or a solid investment, this bungalow offers comfort, functionality, and long-term value. A smart buy in a sought-after neighbourhood, act fast! (id:50886)
Property Details
| MLS® Number | X12226899 |
| Property Type | Single Family |
| Community Name | East M |
| Amenities Near By | Park, Public Transit, Schools |
| Features | Carpet Free |
| Parking Space Total | 4 |
Building
| Bathroom Total | 2 |
| Bedrooms Above Ground | 3 |
| Bedrooms Total | 3 |
| Age | 51 To 99 Years |
| Appliances | Water Heater, Stove, Washer, Refrigerator |
| Architectural Style | Bungalow |
| Basement Development | Unfinished |
| Basement Type | N/a (unfinished) |
| Construction Style Attachment | Detached |
| Cooling Type | Central Air Conditioning |
| Exterior Finish | Vinyl Siding |
| Fire Protection | Smoke Detectors |
| Foundation Type | Unknown |
| Heating Fuel | Natural Gas |
| Heating Type | Forced Air |
| Stories Total | 1 |
| Size Interior | 700 - 1,100 Ft2 |
| Type | House |
| Utility Water | Municipal Water |
Parking
| Detached Garage | |
| Garage |
Land
| Acreage | No |
| Fence Type | Fenced Yard |
| Land Amenities | Park, Public Transit, Schools |
| Sewer | Sanitary Sewer |
| Size Depth | 104 Ft ,9 In |
| Size Frontage | 35 Ft ,1 In |
| Size Irregular | 35.1 X 104.8 Ft ; 104.76 Ft X 35.09 Ft X 104.76 Ft X 35.09 |
| Size Total Text | 35.1 X 104.8 Ft ; 104.76 Ft X 35.09 Ft X 104.76 Ft X 35.09|under 1/2 Acre |
| Zoning Description | R2-2 |
Rooms
| Level | Type | Length | Width | Dimensions |
|---|---|---|---|---|
| Main Level | Living Room | 4.9 m | 3.07 m | 4.9 m x 3.07 m |
| Main Level | Dining Room | 2.34 m | 3.07 m | 2.34 m x 3.07 m |
| Main Level | Kitchen | 5.12 m | 3.68 m | 5.12 m x 3.68 m |
| Main Level | Primary Bedroom | 3.47 m | 3.04 m | 3.47 m x 3.04 m |
| Main Level | Bedroom 2 | 2.65 m | 3.04 m | 2.65 m x 3.04 m |
| Main Level | Bedroom 3 | 2.89 m | 2.62 m | 2.89 m x 2.62 m |
| Main Level | Bathroom | Measurements not available | ||
| Main Level | Bathroom | Measurements not available |
Utilities
| Electricity | Installed |
| Sewer | Installed |
https://www.realtor.ca/real-estate/28481112/280-giles-street-london-east-east-m-east-m
Contact Us
Contact us for more information
Sreejith Parattu Raveendran
Salesperson
www.facebook.com/profile.php?id=100067810302059
519 York Street
London, Ontario N6B 1R4
(519) 649-6900
Manojkumar Chakkanthara Viswanathan
Salesperson
(647) 981-9576
519 York Street
London, Ontario N6B 1R4
(519) 649-6900

