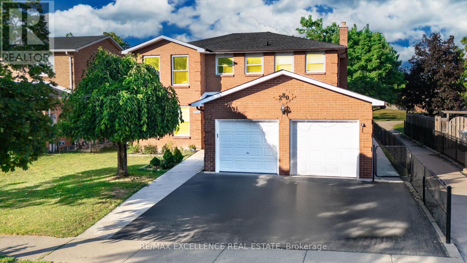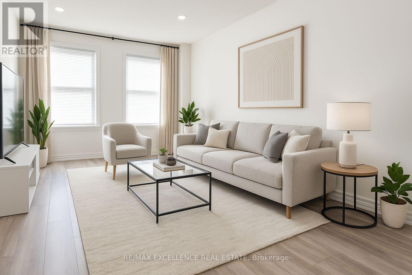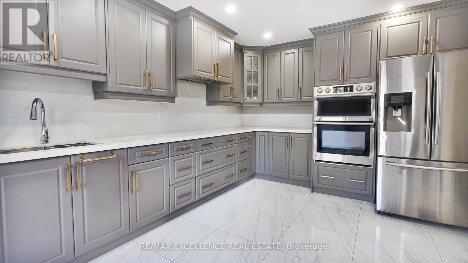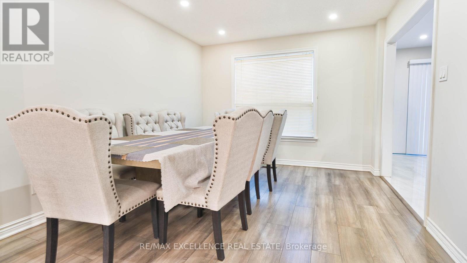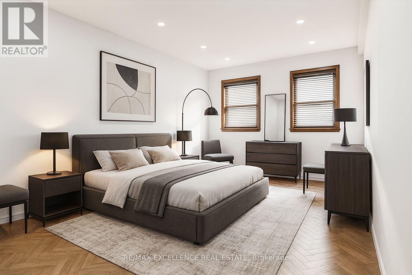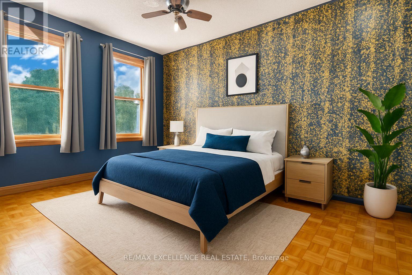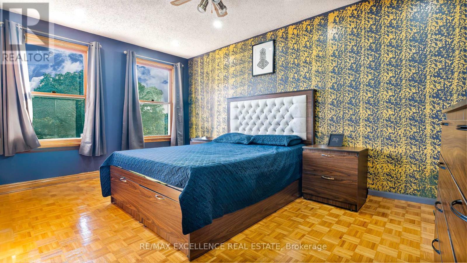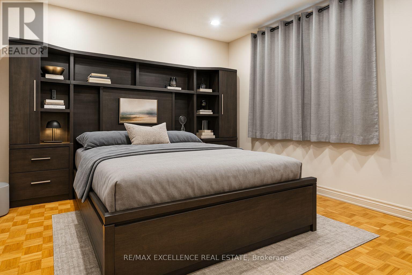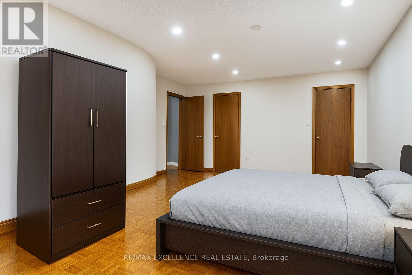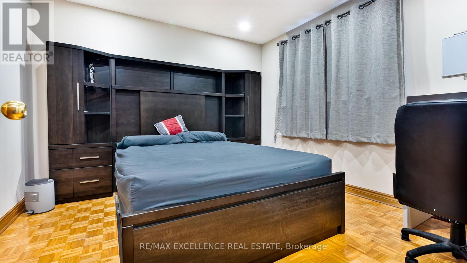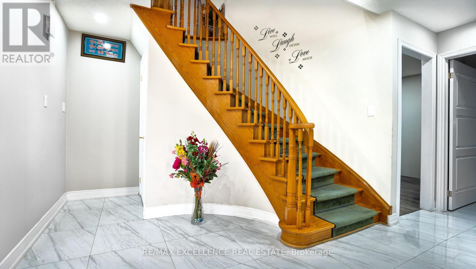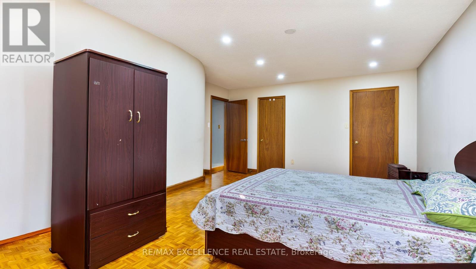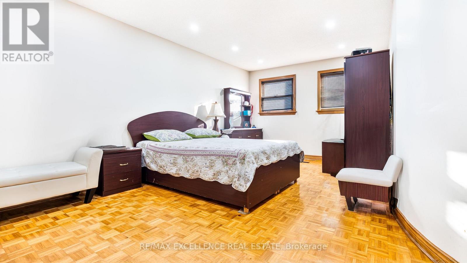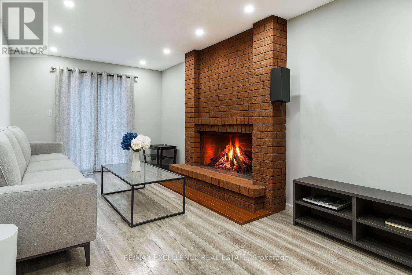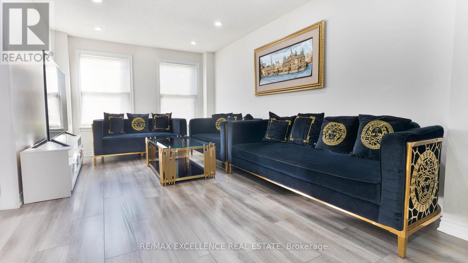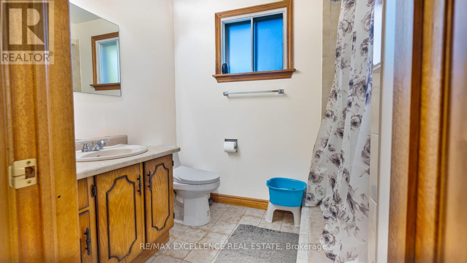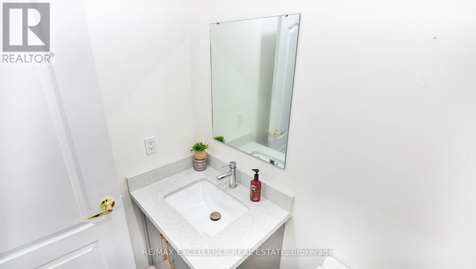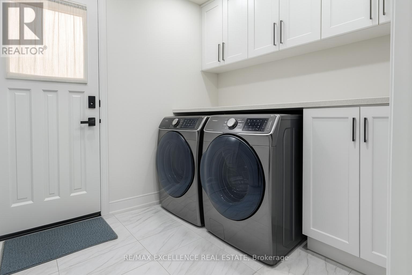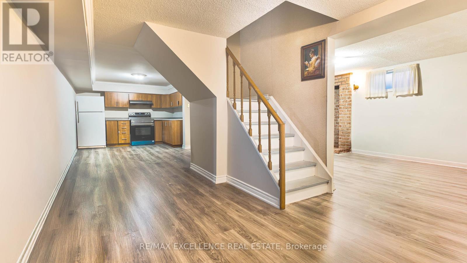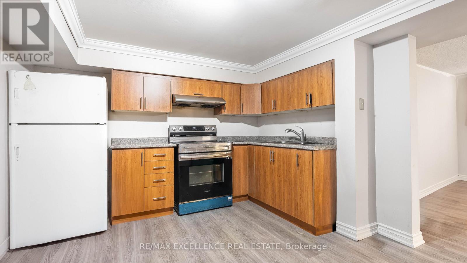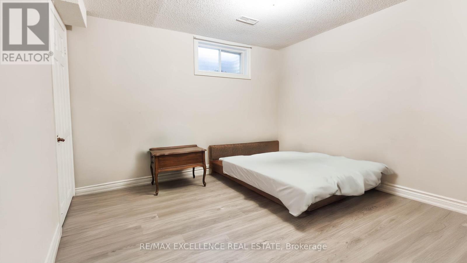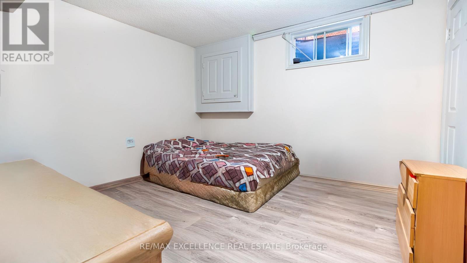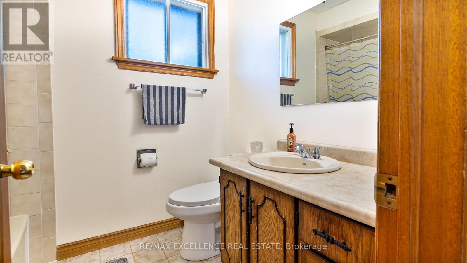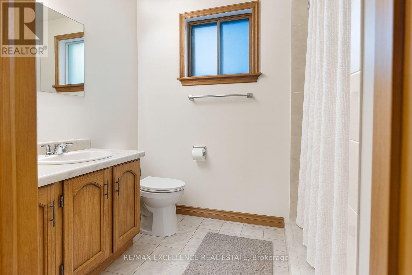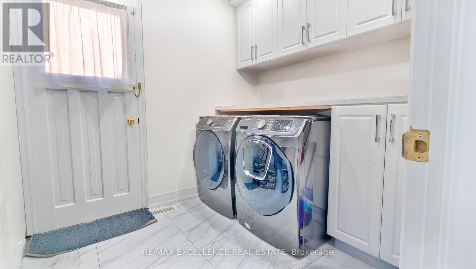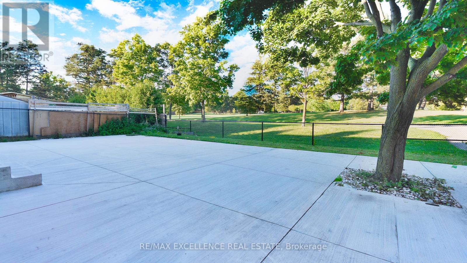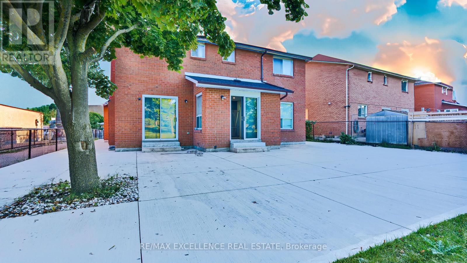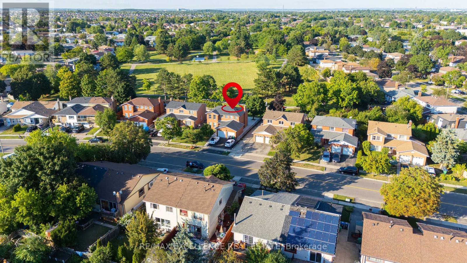280 Hansen Road N Brampton, Ontario L6V 2Y1
$1,150,000
Discover this stunning 4+2 bedroom, 4-bathroom detached home in Brampton, perfectly situated in a family-friendly neighbourhood backing onto a serene park. This all-brick residence features bright, spacious interiors, laminate flooring on the main level, an oak staircase, and elegant mahogany doors and trims. Enjoy a modern kitchen and family room with two walkouts to a large backyard, ideal for entertaining. The fully finished basement offers extra living space. Conveniently located near top-rated schools, parks, shopping, dining, and public transit, this move-in-ready home combines comfort, style, and prime living. Don't miss out on this opportunity! Please note that some pics are virtually staged. (id:50886)
Property Details
| MLS® Number | W12363052 |
| Property Type | Single Family |
| Community Name | Madoc |
| Parking Space Total | 4 |
Building
| Bathroom Total | 4 |
| Bedrooms Above Ground | 4 |
| Bedrooms Below Ground | 2 |
| Bedrooms Total | 6 |
| Basement Development | Finished |
| Basement Type | N/a (finished) |
| Construction Style Attachment | Detached |
| Cooling Type | Central Air Conditioning |
| Exterior Finish | Brick |
| Fireplace Present | Yes |
| Flooring Type | Laminate, Parquet |
| Foundation Type | Poured Concrete |
| Half Bath Total | 1 |
| Heating Fuel | Natural Gas |
| Heating Type | Forced Air |
| Stories Total | 2 |
| Size Interior | 2,000 - 2,500 Ft2 |
| Type | House |
| Utility Water | Municipal Water |
Parking
| Attached Garage | |
| Garage |
Land
| Acreage | No |
| Sewer | Sanitary Sewer |
| Size Depth | 110 Ft |
| Size Frontage | 48 Ft ,8 In |
| Size Irregular | 48.7 X 110 Ft |
| Size Total Text | 48.7 X 110 Ft |
| Zoning Description | Residential |
Rooms
| Level | Type | Length | Width | Dimensions |
|---|---|---|---|---|
| Second Level | Primary Bedroom | 6.1 m | 3.36 m | 6.1 m x 3.36 m |
| Second Level | Bedroom 2 | 4.8 m | 3.04 m | 4.8 m x 3.04 m |
| Second Level | Bedroom 3 | 3.37 m | 3.45 m | 3.37 m x 3.45 m |
| Second Level | Bedroom 4 | 3.06 m | 2.73 m | 3.06 m x 2.73 m |
| Basement | Bedroom 5 | Measurements not available | ||
| Basement | Bedroom | Measurements not available | ||
| Basement | Recreational, Games Room | 6.95 m | 2.27 m | 6.95 m x 2.27 m |
| Ground Level | Kitchen | 4.9 m | 3.43 m | 4.9 m x 3.43 m |
| Ground Level | Living Room | 5.18 m | 3.35 m | 5.18 m x 3.35 m |
| Ground Level | Dining Room | 3.66 m | 3.35 m | 3.66 m x 3.35 m |
| Ground Level | Family Room | 5.5 m | 3.35 m | 5.5 m x 3.35 m |
https://www.realtor.ca/real-estate/28774134/280-hansen-road-n-brampton-madoc-madoc
Contact Us
Contact us for more information
Mandeep Singh Dhesi
Broker
(647) 905-0370
www.youtube.com/embed/9cVsWXGQVqc
www.dhesirealestate.ca/
www.facebook.com/mandeep.dhesi.16
twitter.com/DhesiRealEstate
www.linkedin.com/in/mandeep-dhesi-4305211b2
100 Milverton Dr Unit 610-C
Mississauga, Ontario L5R 4H1
(905) 507-4436
www.remaxex.com/
Karanjot Makkar
Salesperson
(416) 909-4597
100 Milverton Dr Unit 610
Mississauga, Ontario L5R 4H1
(905) 507-4436
www.remaxex.com/

