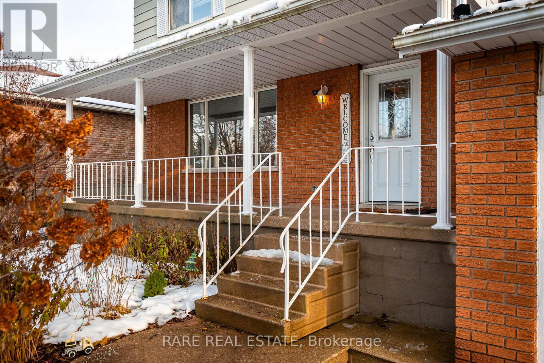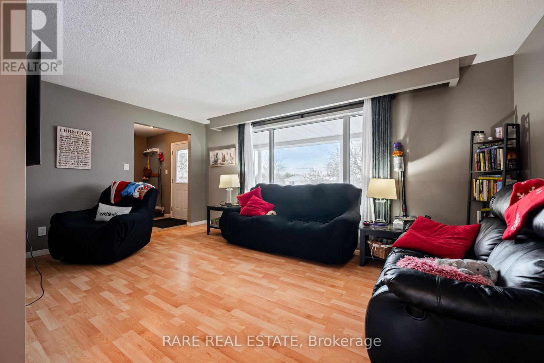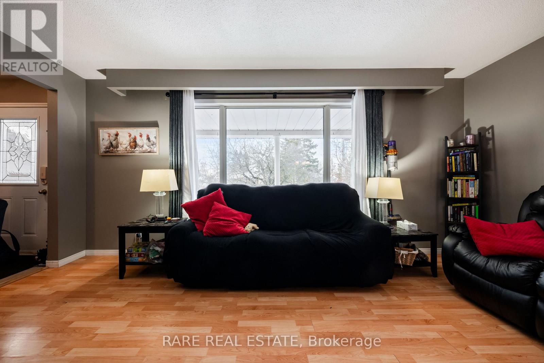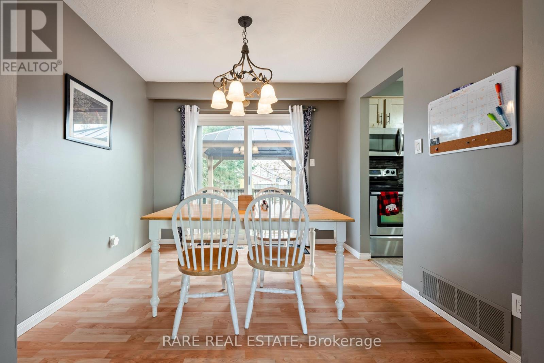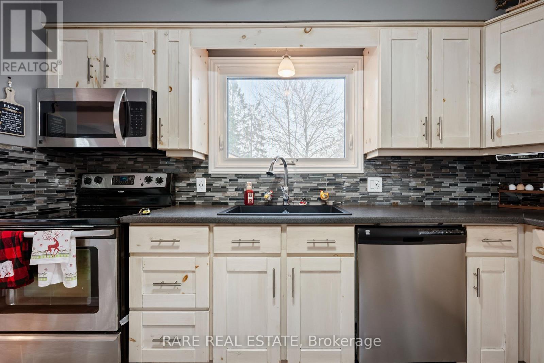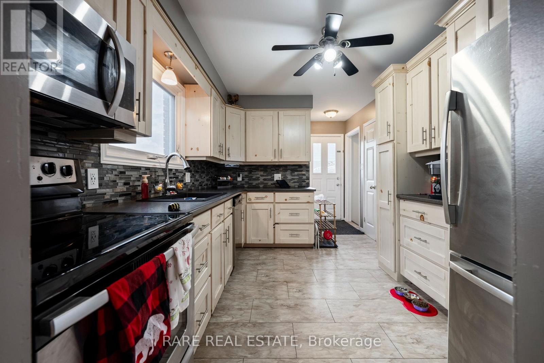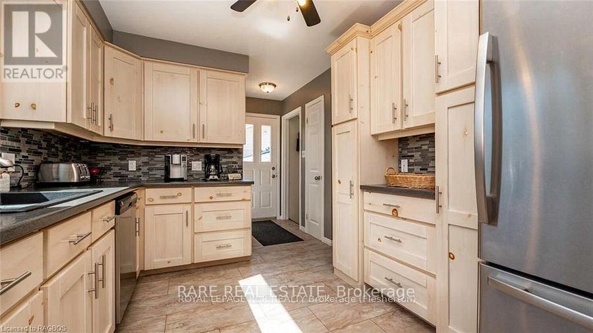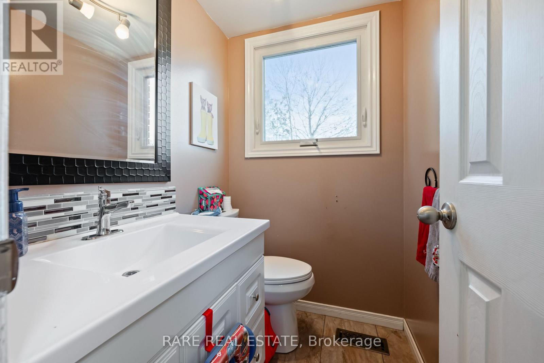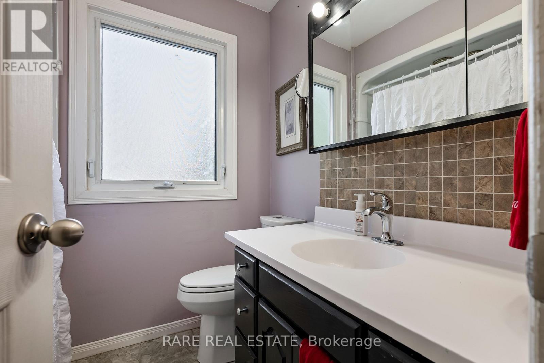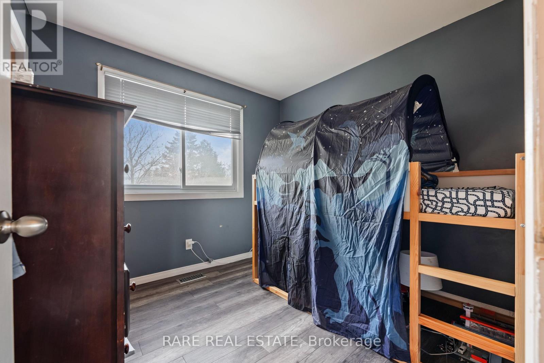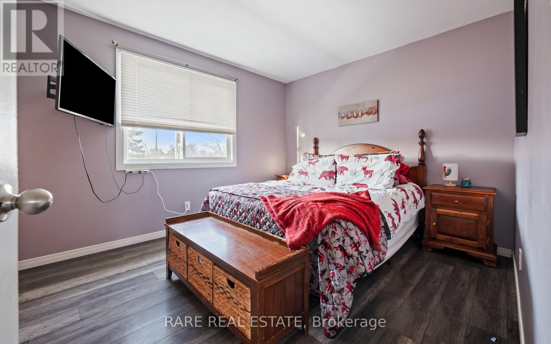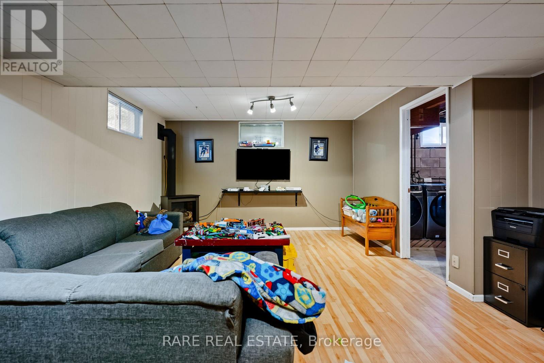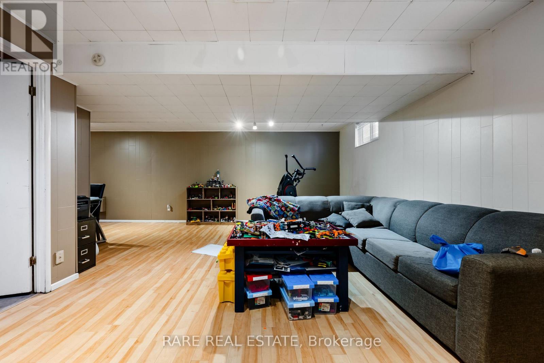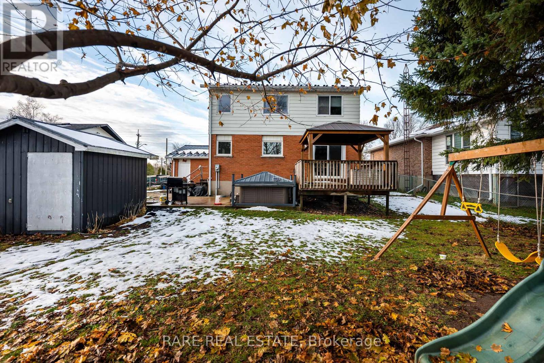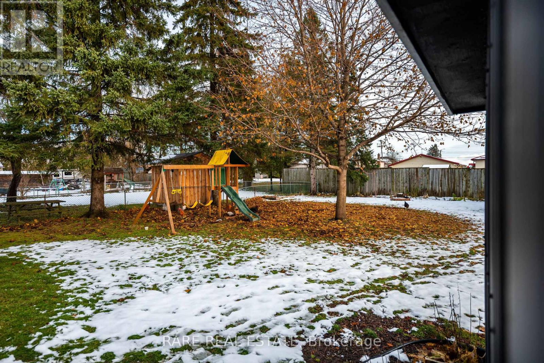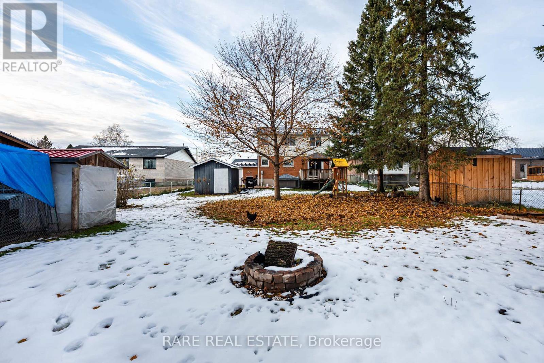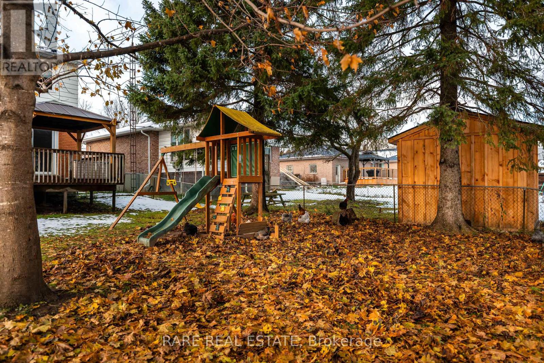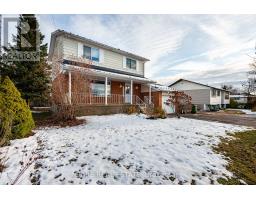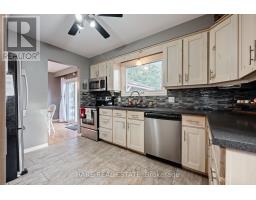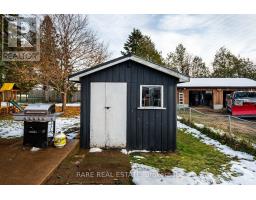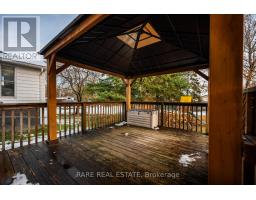280 Main St Street W Southgate, Ontario N0C 1B0
$589,900
Discover a bright, spacious, and beautifully maintained home that's truly move-in ready! Main Level Highlights: Updated kitchen with modern finishes Cozy, inviting living room Dining area with walkout to a private deck Convenient main-floor powder room Upper Level: 4 comfortable bedrooms Stylish, updated 4-pc bath Finished Lower Level: Perfect family/rec room with gas stove Laundry + tons of storage Outdoor Living: Fully fenced backyard 10' x 12' shed Relaxing hot tub with canopy on a 166ft lot! Prime Dundalk Location - minutes to Hwy 10, parks, schools & shopping. (id:50886)
Property Details
| MLS® Number | X12549522 |
| Property Type | Single Family |
| Community Name | Southgate |
| Amenities Near By | Park, Schools |
| Parking Space Total | 3 |
| Structure | Drive Shed |
Building
| Bathroom Total | 2 |
| Bedrooms Above Ground | 4 |
| Bedrooms Total | 4 |
| Age | 31 To 50 Years |
| Appliances | Water Heater |
| Basement Development | Finished |
| Basement Type | N/a (finished) |
| Construction Style Attachment | Detached |
| Cooling Type | Central Air Conditioning |
| Exterior Finish | Brick, Vinyl Siding |
| Fireplace Present | Yes |
| Fireplace Total | 1 |
| Fireplace Type | Insert |
| Foundation Type | Concrete |
| Heating Fuel | Natural Gas |
| Heating Type | Forced Air |
| Stories Total | 2 |
| Size Interior | 1,100 - 1,500 Ft2 |
| Type | House |
| Utility Water | Municipal Water |
Parking
| No Garage |
Land
| Acreage | No |
| Land Amenities | Park, Schools |
| Sewer | Sanitary Sewer |
| Size Depth | 166 Ft ,4 In |
| Size Frontage | 60 Ft |
| Size Irregular | 60 X 166.4 Ft |
| Size Total Text | 60 X 166.4 Ft |
https://www.realtor.ca/real-estate/29108412/280-main-st-street-w-southgate-southgate
Contact Us
Contact us for more information
Irma Devia
Salesperson
thestarkegroup.com/
www.facebook.com/
(416) 233-2071
Brett William Starke
Salesperson
(416) 233-2071
www.thestarkegroup.com/
www.facebook.com/starkerealestate/
twitter.com/thebrettstarke
ca.linkedin.com/in/brett-starke-8403451b
(416) 233-2071


