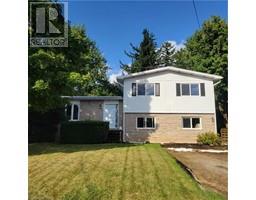280 Main Street N Rockwood, Ontario N0B 2K0
$3,500 MonthlyInsurance
For Lease charming 5-Bedroom Home in Rockwood Village: Ideal for Multigenerational Living Welcome to this spacious and versatile 5-bedroom residence nestled in the heart of Rockwood Village. Perfect for multigenerational families, this home offers three distinct living spaces, ensuring privacy and comfort for everyone. Step inside to discover a welcoming interior with ample room for relaxation and entertainment. The layout is thoughtfully designed to accommodate a variety of living arrangements, making it easy to blend family life while maintaining individual space. This property boasts an impressive backyard, offering endless possibilities for outdoor living. Whether you're envisioning a play area for kids, or simply a serene space to unwind, this huge backyard is a true gem. Convenience is at your doorstep with top-rated schools, the local library, community centre, sports fields, and playgrounds just a short walk away. Enjoy the beauty of Rockwood Conservation and take advantage of nearby shopping options. Commuters will appreciate the easy access to major highways and the quick 40-minute drive to Pearson International Airport. This home not only meets the needs of a growing or extended family but also offers a vibrant community setting with all essential amenities close by. Don't miss this opportunity to experience the perfect blend of comfort, convenience, and community. Schedule your visit today and discover your new home in the Village of Rockwood! (id:50886)
Property Details
| MLS® Number | 40654985 |
| Property Type | Single Family |
| AmenitiesNearBy | Park, Place Of Worship, Playground, Schools |
| CommunityFeatures | Quiet Area, Community Centre |
| Features | Conservation/green Belt |
| ParkingSpaceTotal | 3 |
Building
| BathroomTotal | 3 |
| BedroomsAboveGround | 4 |
| BedroomsBelowGround | 1 |
| BedroomsTotal | 5 |
| Appliances | Central Vacuum, Dishwasher, Dryer, Freezer, Refrigerator, Stove, Water Meter, Washer |
| BasementDevelopment | Partially Finished |
| BasementType | Partial (partially Finished) |
| ConstructionStyleAttachment | Detached |
| CoolingType | None |
| ExteriorFinish | Aluminum Siding |
| Fixture | Ceiling Fans |
| HalfBathTotal | 1 |
| HeatingFuel | Electric |
| SizeInterior | 1953 Sqft |
| Type | House |
| UtilityWater | Municipal Water |
Land
| AccessType | Highway Access, Highway Nearby |
| Acreage | No |
| LandAmenities | Park, Place Of Worship, Playground, Schools |
| Sewer | Municipal Sewage System |
| SizeDepth | 132 Ft |
| SizeFrontage | 66 Ft |
| SizeTotalText | Under 1/2 Acre |
| ZoningDescription | R1 |
Rooms
| Level | Type | Length | Width | Dimensions |
|---|---|---|---|---|
| Second Level | Living Room | 17'5'' x 11'0'' | ||
| Second Level | Dining Room | 11'1'' x 4'7'' | ||
| Second Level | Eat In Kitchen | 15'4'' x 11'0'' | ||
| Third Level | 2pc Bathroom | Measurements not available | ||
| Third Level | Bedroom | 11'0'' x 11'0'' | ||
| Third Level | Bedroom | 11'0'' x 11'0'' | ||
| Third Level | Full Bathroom | Measurements not available | ||
| Third Level | Primary Bedroom | 15'11'' x 11'0'' | ||
| Basement | Laundry Room | 11'11'' x 10'11'' | ||
| Basement | Bedroom | 10'11'' x 10'9'' | ||
| Basement | Recreation Room | 24'8'' x 18'1'' | ||
| Main Level | 3pc Bathroom | Measurements not available | ||
| Main Level | Bedroom | 10'8'' x 9'5'' | ||
| Main Level | Family Room | 18'10'' x 11'10'' | ||
| Main Level | Mud Room | 13'5'' x 7'9'' |
https://www.realtor.ca/real-estate/27503412/280-main-street-n-rockwood
Interested?
Contact us for more information
Debora Susann Patterson
Broker
265 Hanlon Creek Boulevard, Unit 6b
Guelph, Ontario N1C 0A1



































