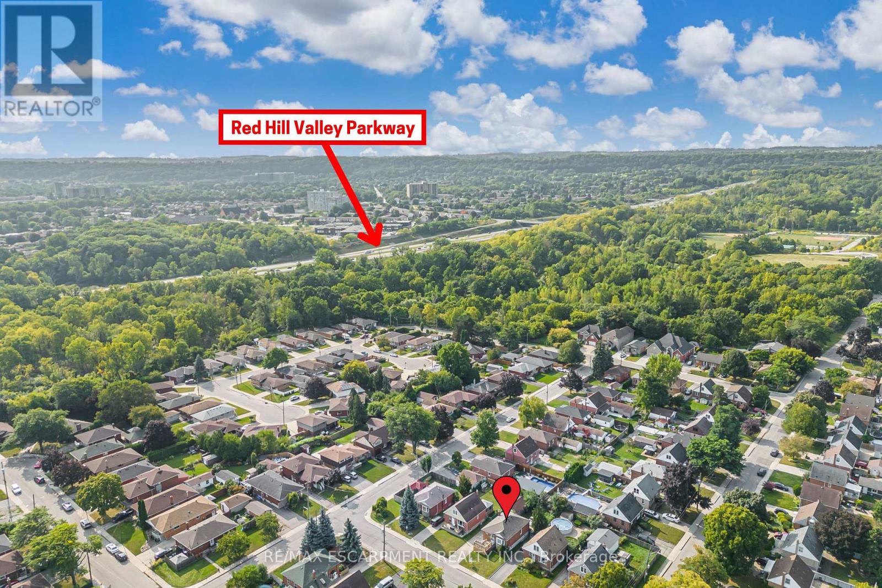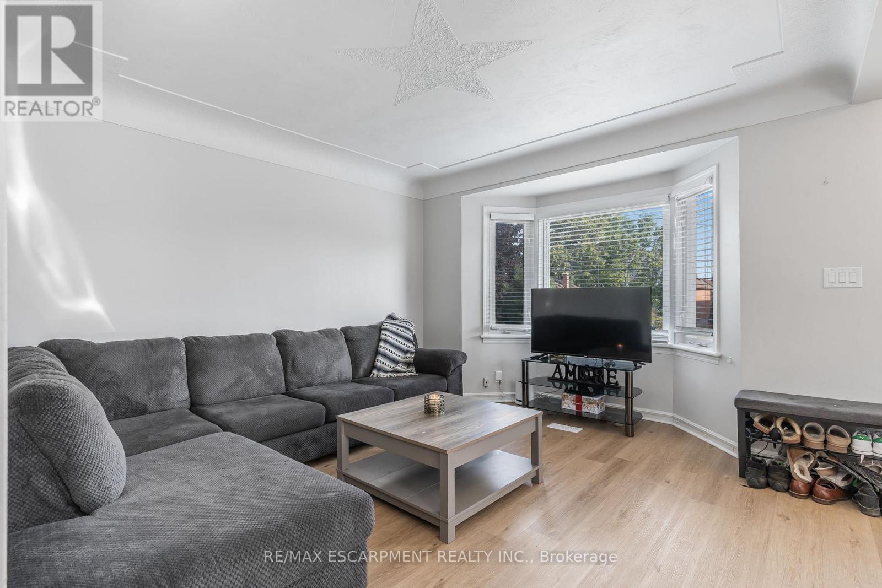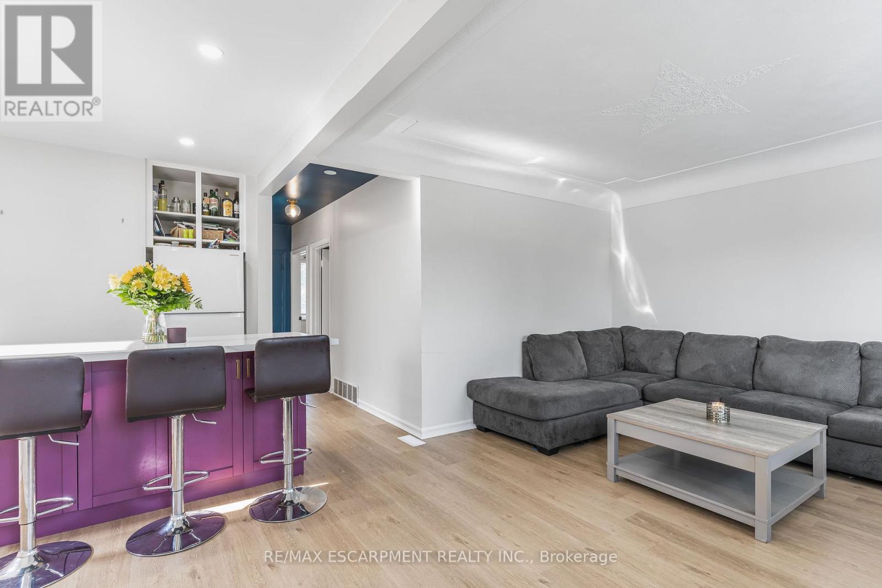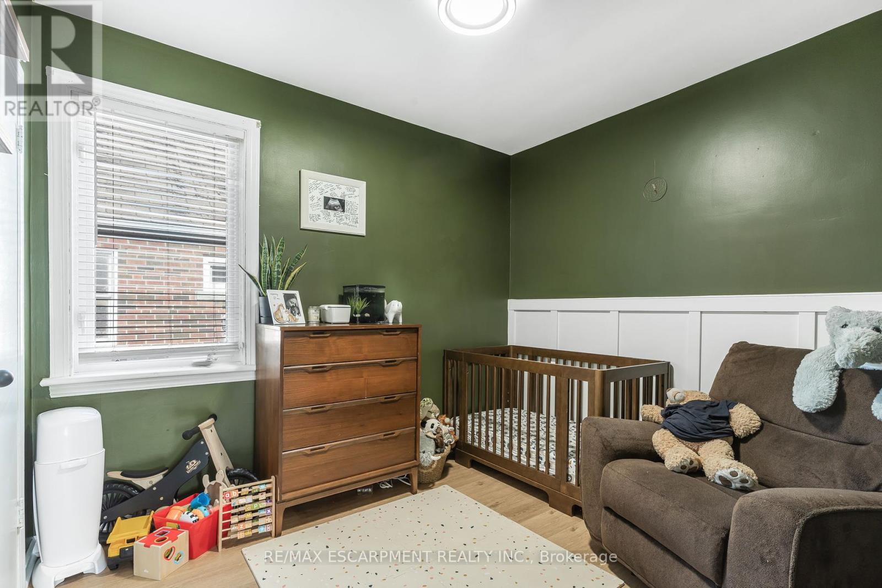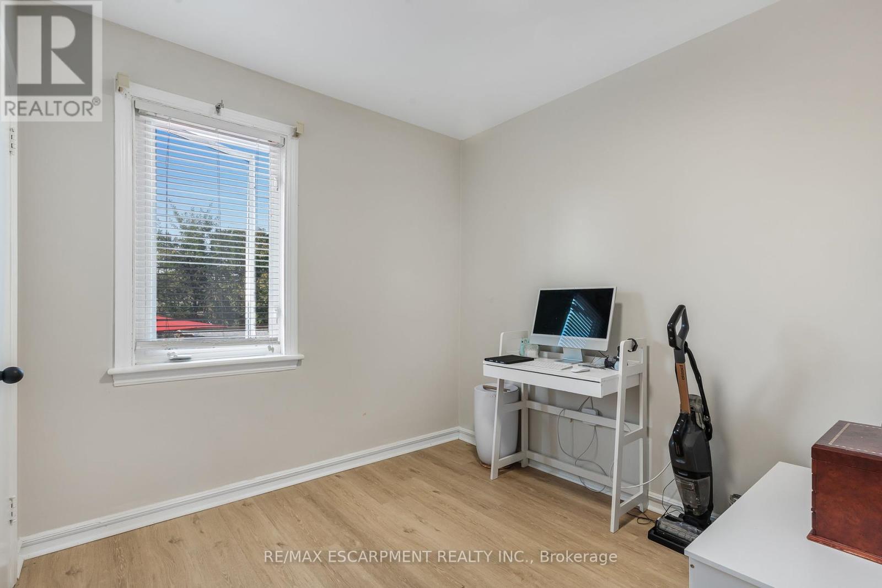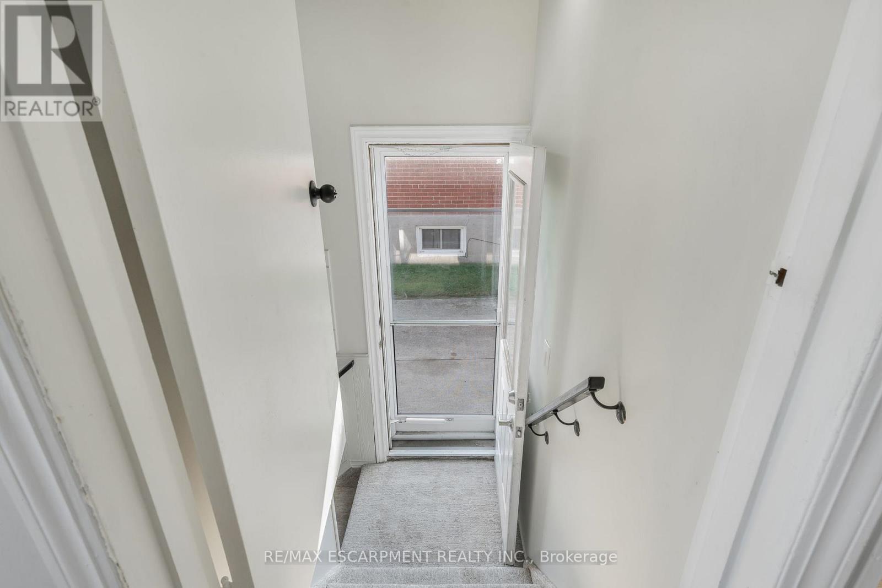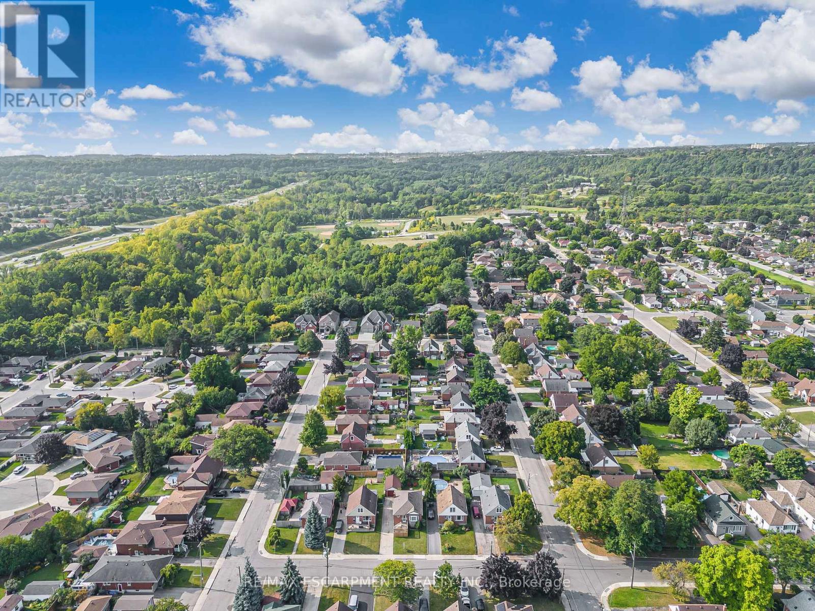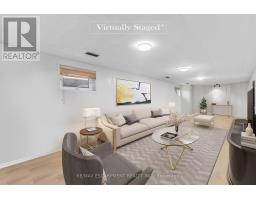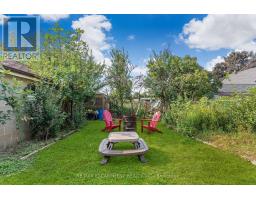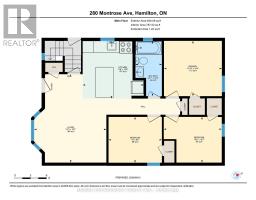280 Montrose Avenue Hamilton (Rosedale), Ontario L8K 4Z6
$699,900
Welcome to Hamilton's highly desirable Rosedale neighbourhood, located minutes to the Red Hill Valley Parkway and the QEW! This all brick 3 bedroom, 2 full bathroom home is move-in ready with several recent updates throughout including a fully renovated kitchen and main floor bathroom in 2023. Open concept kitchen and living room includes a large island with a breakfast bar, and a modern kitchen with gold hardware. A separate entrance to the full basement with high ceilings makes this an ideal opportunity to add an in-law suite. The basement features vinyl flooring, a 3-piece bathroom, a large rec-room, and a laundry area with extra storage space. Outside, the fenced in backyard is ideal for keeping your kids or pets safe. With a massive concrete driveway and a detached garage, there's more than enough room for your vehicles and toys. Enjoy living minutes to golf courses, hiking trails, and all amenities. Come check out all that this amazing area has to offer! (id:50886)
Property Details
| MLS® Number | X9348104 |
| Property Type | Single Family |
| Community Name | Rosedale |
| AmenitiesNearBy | Beach, Hospital |
| ParkingSpaceTotal | 5 |
Building
| BathroomTotal | 2 |
| BedroomsAboveGround | 3 |
| BedroomsTotal | 3 |
| Appliances | Blinds, Dryer, Refrigerator, Stove, Window Coverings |
| ArchitecturalStyle | Bungalow |
| BasementDevelopment | Partially Finished |
| BasementType | Full (partially Finished) |
| ConstructionStyleAttachment | Detached |
| CoolingType | Central Air Conditioning |
| ExteriorFinish | Brick |
| FoundationType | Block |
| HeatingFuel | Natural Gas |
| HeatingType | Forced Air |
| StoriesTotal | 1 |
| Type | House |
| UtilityWater | Municipal Water |
Parking
| Detached Garage |
Land
| Acreage | No |
| LandAmenities | Beach, Hospital |
| Sewer | Sanitary Sewer |
| SizeDepth | 100 Ft ,2 In |
| SizeFrontage | 41 Ft |
| SizeIrregular | 41.08 X 100.21 Ft |
| SizeTotalText | 41.08 X 100.21 Ft|under 1/2 Acre |
| SurfaceWater | Lake/pond |
| ZoningDescription | R |
Rooms
| Level | Type | Length | Width | Dimensions |
|---|---|---|---|---|
| Basement | Recreational, Games Room | 10.64 m | 3.33 m | 10.64 m x 3.33 m |
| Basement | Other | 1.96 m | 3.53 m | 1.96 m x 3.53 m |
| Basement | Utility Room | 6.91 m | 3.53 m | 6.91 m x 3.53 m |
| Basement | Bathroom | Measurements not available | ||
| Main Level | Kitchen | 3.51 m | 3.28 m | 3.51 m x 3.28 m |
| Main Level | Living Room | 4.14 m | 5.05 m | 4.14 m x 5.05 m |
| Main Level | Primary Bedroom | 3.3 m | 3.15 m | 3.3 m x 3.15 m |
| Main Level | Bedroom | 3.33 m | 2.62 m | 3.33 m x 2.62 m |
| Main Level | Bedroom | 3.05 m | 2.62 m | 3.05 m x 2.62 m |
| Main Level | Bathroom | Measurements not available |
https://www.realtor.ca/real-estate/27411267/280-montrose-avenue-hamilton-rosedale-rosedale
Interested?
Contact us for more information
Wayne Leslie Schilstra
Broker
325 Winterberry Drive #4b
Hamilton, Ontario L8J 0B6



