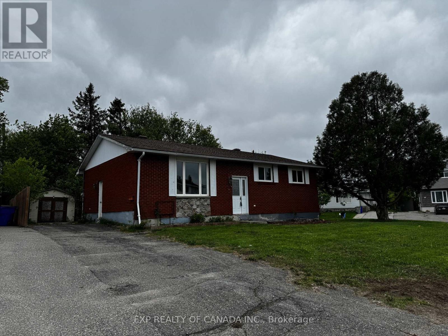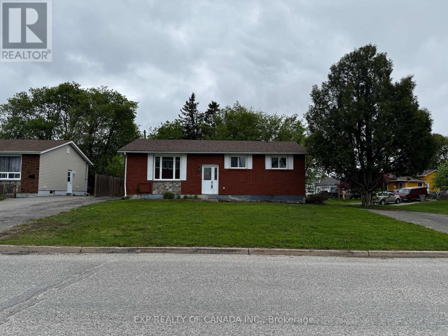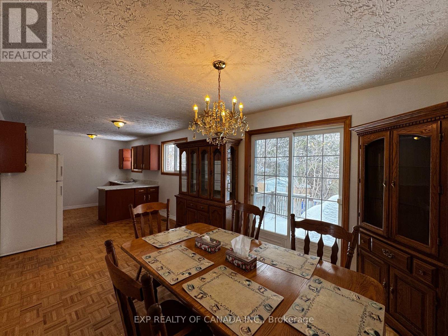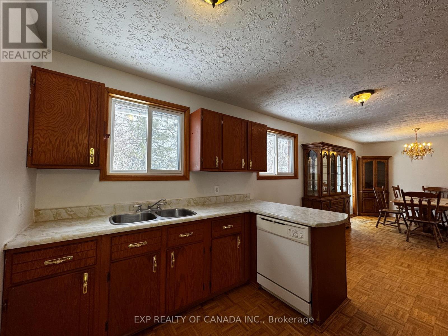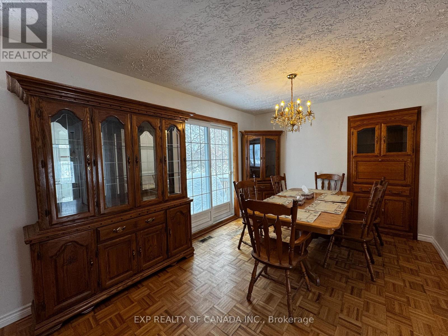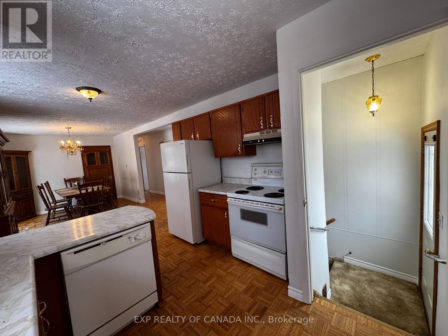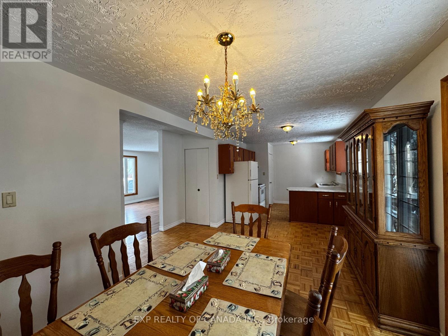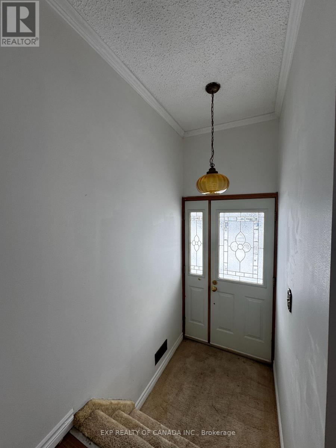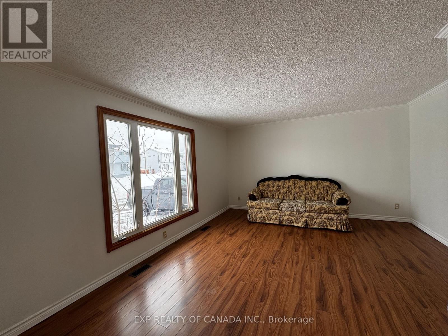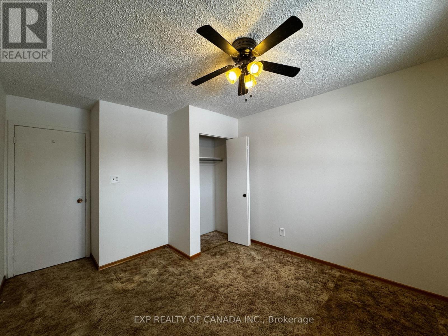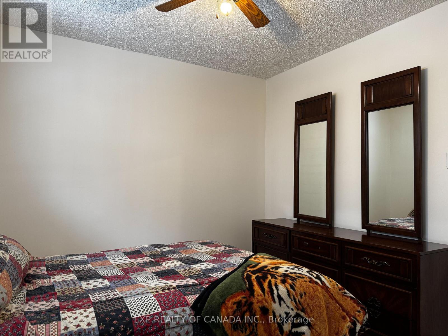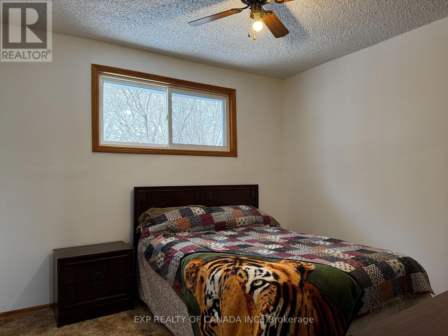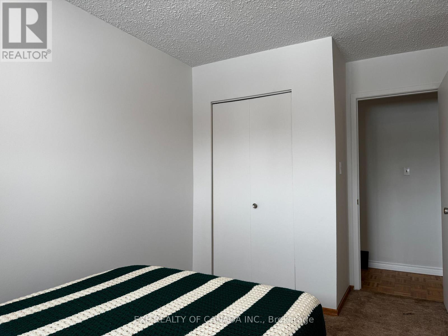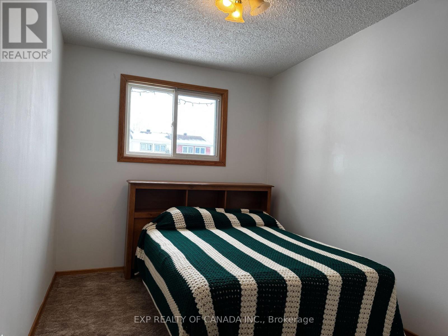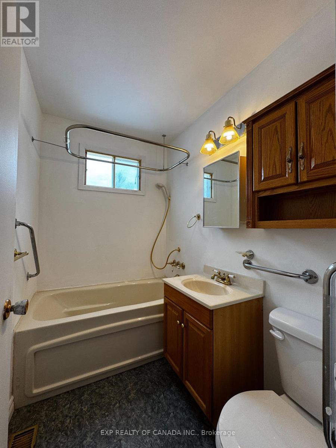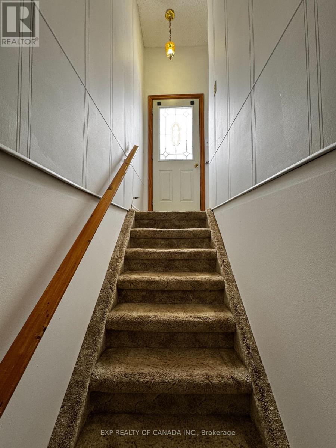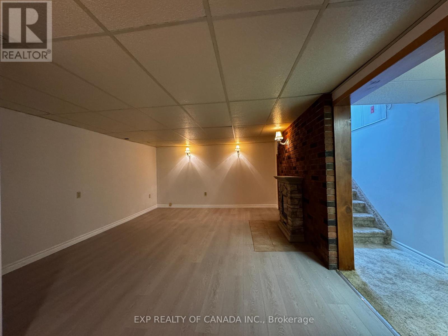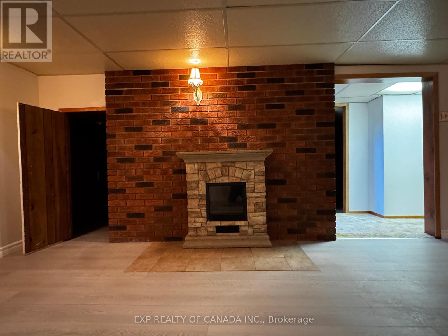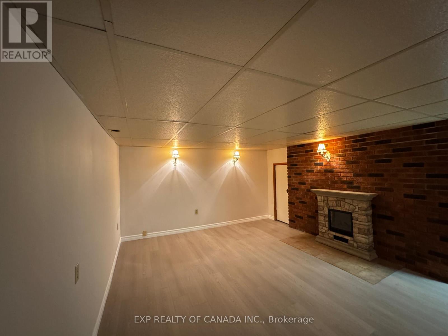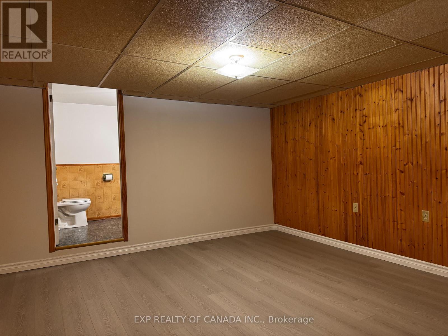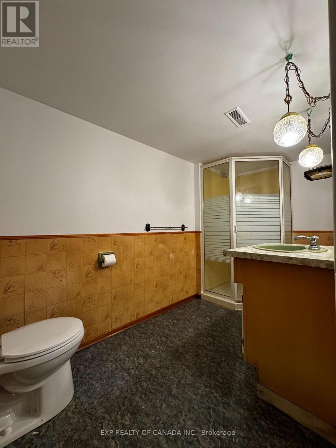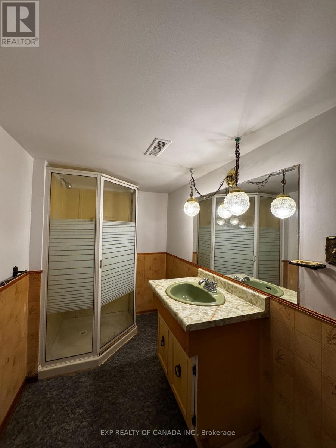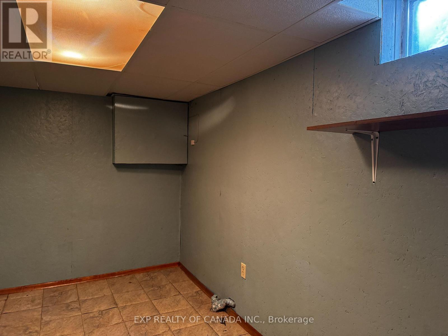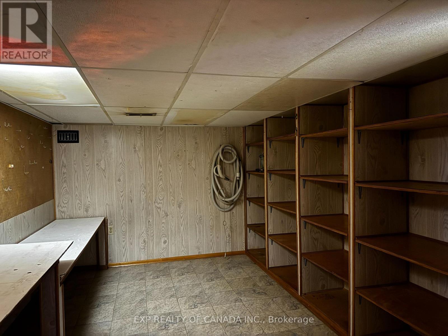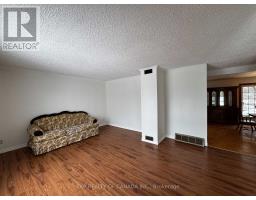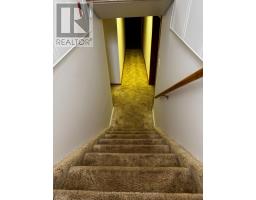280 Randall Drive Timmins, Ontario P4N 7V2
$245,000
3 bedroom, 2 bathroom home with an all brick exterior located on a spacious corner lot with two 2 driveways. The house has a functional layout with an spacious kitchen combined with the dining area with a patio door to the back deck and 12.6 x 9.3 shed. This house has guest entrance/foyer has a high ceiling and second entrance is a split entrance that leads to the finished basement or the main floor. You can enjoy the spacious recreation room, the office area in the basement, a workshop and a large utility room with a washer and dryer. The Subject Property is being sold in an AS IS condition, there is a crack in the foundation on the east facing wall and the bricks shifted on the east as north walls. (id:50886)
Property Details
| MLS® Number | T12034080 |
| Property Type | Single Family |
| Community Name | TNW - Riverpark |
| Equipment Type | Water Heater - Gas |
| Features | Irregular Lot Size |
| Parking Space Total | 5 |
| Rental Equipment Type | Water Heater - Gas |
Building
| Bathroom Total | 2 |
| Bedrooms Above Ground | 3 |
| Bedrooms Total | 3 |
| Amenities | Fireplace(s) |
| Appliances | Dryer, Stove, Washer, Refrigerator |
| Architectural Style | Bungalow |
| Basement Development | Finished |
| Basement Type | N/a (finished) |
| Construction Style Attachment | Detached |
| Cooling Type | Central Air Conditioning |
| Exterior Finish | Brick |
| Fireplace Present | Yes |
| Fireplace Total | 1 |
| Fireplace Type | Free Standing Metal |
| Foundation Type | Poured Concrete |
| Heating Fuel | Natural Gas |
| Heating Type | Forced Air |
| Stories Total | 1 |
| Size Interior | 1,100 - 1,500 Ft2 |
| Type | House |
| Utility Water | Municipal Water |
Parking
| No Garage |
Land
| Acreage | No |
| Sewer | Sanitary Sewer |
| Size Depth | 99 Ft ,7 In |
| Size Frontage | 75 Ft ,3 In |
| Size Irregular | 75.3 X 99.6 Ft ; Lot Is Shaped Around Corner Lot |
| Size Total Text | 75.3 X 99.6 Ft ; Lot Is Shaped Around Corner Lot |
| Zoning Description | Na R2 |
Rooms
| Level | Type | Length | Width | Dimensions |
|---|---|---|---|---|
| Basement | Utility Room | 4 m | 3.7 m | 4 m x 3.7 m |
| Basement | Recreational, Games Room | 4 m | 4.8 m | 4 m x 4.8 m |
| Basement | Bathroom | 3.2 m | 1.7 m | 3.2 m x 1.7 m |
| Basement | Office | 3.7 m | 4 m | 3.7 m x 4 m |
| Basement | Workshop | 4.5 m | 3 m | 4.5 m x 3 m |
| Main Level | Kitchen | 3 m | 8.5 m | 3 m x 8.5 m |
| Main Level | Foyer | 1.2 m | 1.5 m | 1.2 m x 1.5 m |
| Main Level | Dining Room | 3 m | 8.5 m | 3 m x 8.5 m |
| Main Level | Living Room | 4.1 m | 4.9 m | 4.1 m x 4.9 m |
| Main Level | Primary Bedroom | 3.1 m | 4.1 m | 3.1 m x 4.1 m |
| Main Level | Bedroom | 2.5 m | 4.1 m | 2.5 m x 4.1 m |
| Main Level | Bedroom 2 | 3.1 m | 3.1 m | 3.1 m x 3.1 m |
| Main Level | Bathroom | 2.2 m | 1.5 m | 2.2 m x 1.5 m |
Utilities
| Cable | Installed |
| Electricity | Installed |
| Sewer | Installed |
https://www.realtor.ca/real-estate/28057247/280-randall-drive-timmins-tnw-riverpark-tnw-riverpark
Contact Us
Contact us for more information
Michel Blais
Broker
16 Cedar St. S.
Timmins, Ontario P4N 2G4
(866) 530-7737
Brooklyn Hack
Salesperson
16 Cedar St. S.
Timmins, Ontario P4N 2G4
(866) 530-7737

