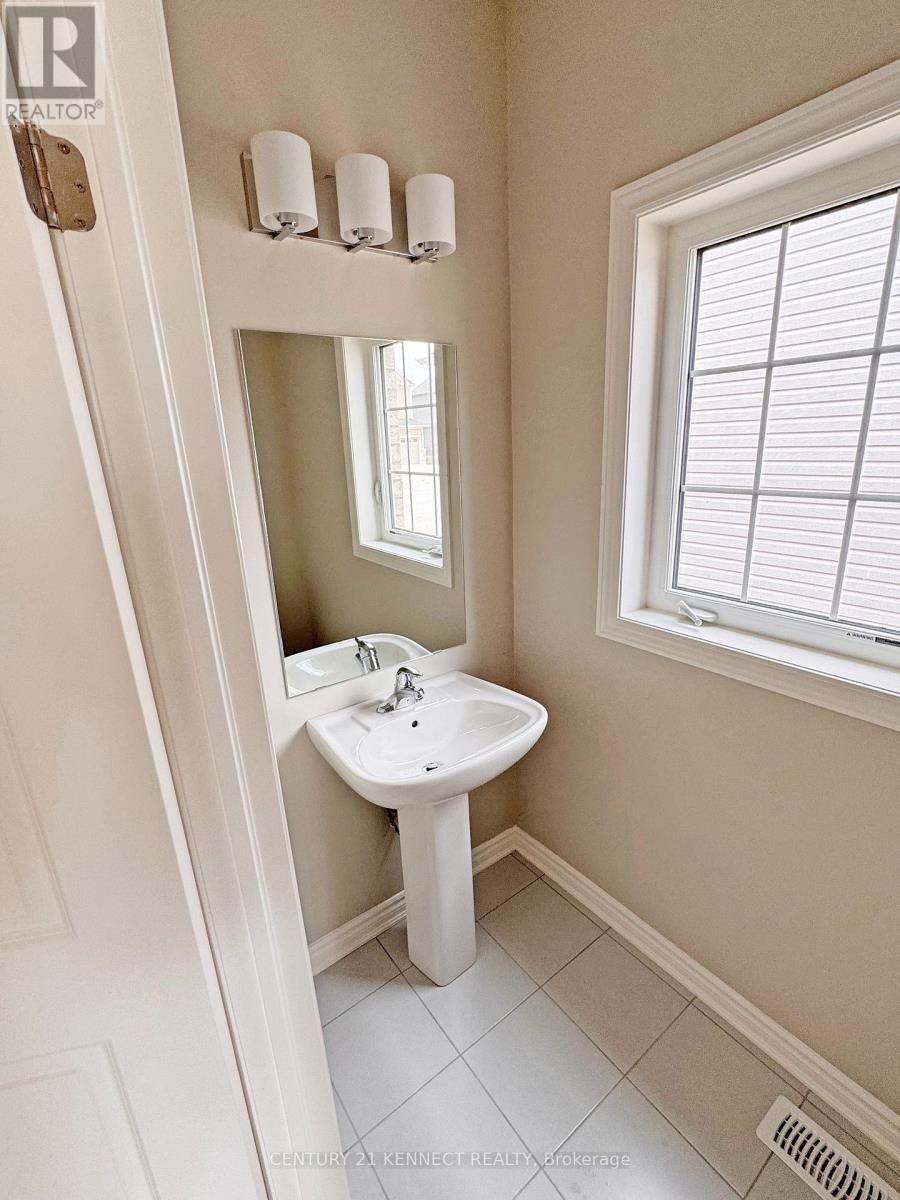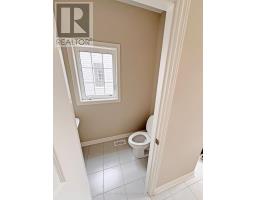280 Springfield Crescent Clearview, Ontario L0M 1S0
4 Bedroom
3 Bathroom
2,000 - 2,500 ft2
Fireplace
Central Air Conditioning
Forced Air
$2,700 Monthly
Three Reasons to Rent this Home. 1) Brand NEW, Luxury and Never Lived In 2,222 Sq Ft, 4Bedroom, 3 Bathroom, Double Car Garage Detached Home. 2) The Primary Bedroom features TWO walk in closets and a 5 piece ensuite- you cant beat that! The rest of the bedrooms are nice and spacious as well. 3) The Family Room is LARGE and Features a Gas Fireplace. The reasons go on and on - come check this home out! (id:50886)
Property Details
| MLS® Number | S12148334 |
| Property Type | Single Family |
| Community Name | Stayner |
| Amenities Near By | Hospital |
| Features | Conservation/green Belt |
| Parking Space Total | 4 |
Building
| Bathroom Total | 3 |
| Bedrooms Above Ground | 4 |
| Bedrooms Total | 4 |
| Appliances | Dishwasher, Dryer, Stove, Washer, Refrigerator |
| Basement Development | Unfinished |
| Basement Type | N/a (unfinished) |
| Construction Style Attachment | Detached |
| Cooling Type | Central Air Conditioning |
| Exterior Finish | Brick |
| Fireplace Present | Yes |
| Flooring Type | Tile |
| Foundation Type | Unknown |
| Half Bath Total | 1 |
| Heating Fuel | Natural Gas |
| Heating Type | Forced Air |
| Stories Total | 2 |
| Size Interior | 2,000 - 2,500 Ft2 |
| Type | House |
| Utility Water | Municipal Water |
Parking
| Attached Garage | |
| Garage |
Land
| Acreage | No |
| Land Amenities | Hospital |
| Sewer | Sanitary Sewer |
Rooms
| Level | Type | Length | Width | Dimensions |
|---|---|---|---|---|
| Second Level | Primary Bedroom | 4.82 m | 4.21 m | 4.82 m x 4.21 m |
| Second Level | Bedroom 2 | 3.96 m | 3.08 m | 3.96 m x 3.08 m |
| Second Level | Bedroom 3 | 3.96 m | 3.6 m | 3.96 m x 3.6 m |
| Second Level | Bedroom 4 | 3.47 m | 2.74 m | 3.47 m x 2.74 m |
| Basement | Recreational, Games Room | Measurements not available | ||
| Main Level | Living Room | 3.72 m | 6.1 m | 3.72 m x 6.1 m |
| Main Level | Dining Room | 3.66 m | 3.78 m | 3.66 m x 3.78 m |
| Main Level | Kitchen | 3.66 m | 2.77 m | 3.66 m x 2.77 m |
https://www.realtor.ca/real-estate/28312479/280-springfield-crescent-clearview-stayner-stayner
Contact Us
Contact us for more information
Jodh Toor
Salesperson
Century 21 Kennect Realty
7780 Woodbine Ave Unit 15
Markham, Ontario L3R 2N7
7780 Woodbine Ave Unit 15
Markham, Ontario L3R 2N7
(905) 604-6595
(905) 604-6795
HTTP://www.kennectrealty.c21.ca









































































